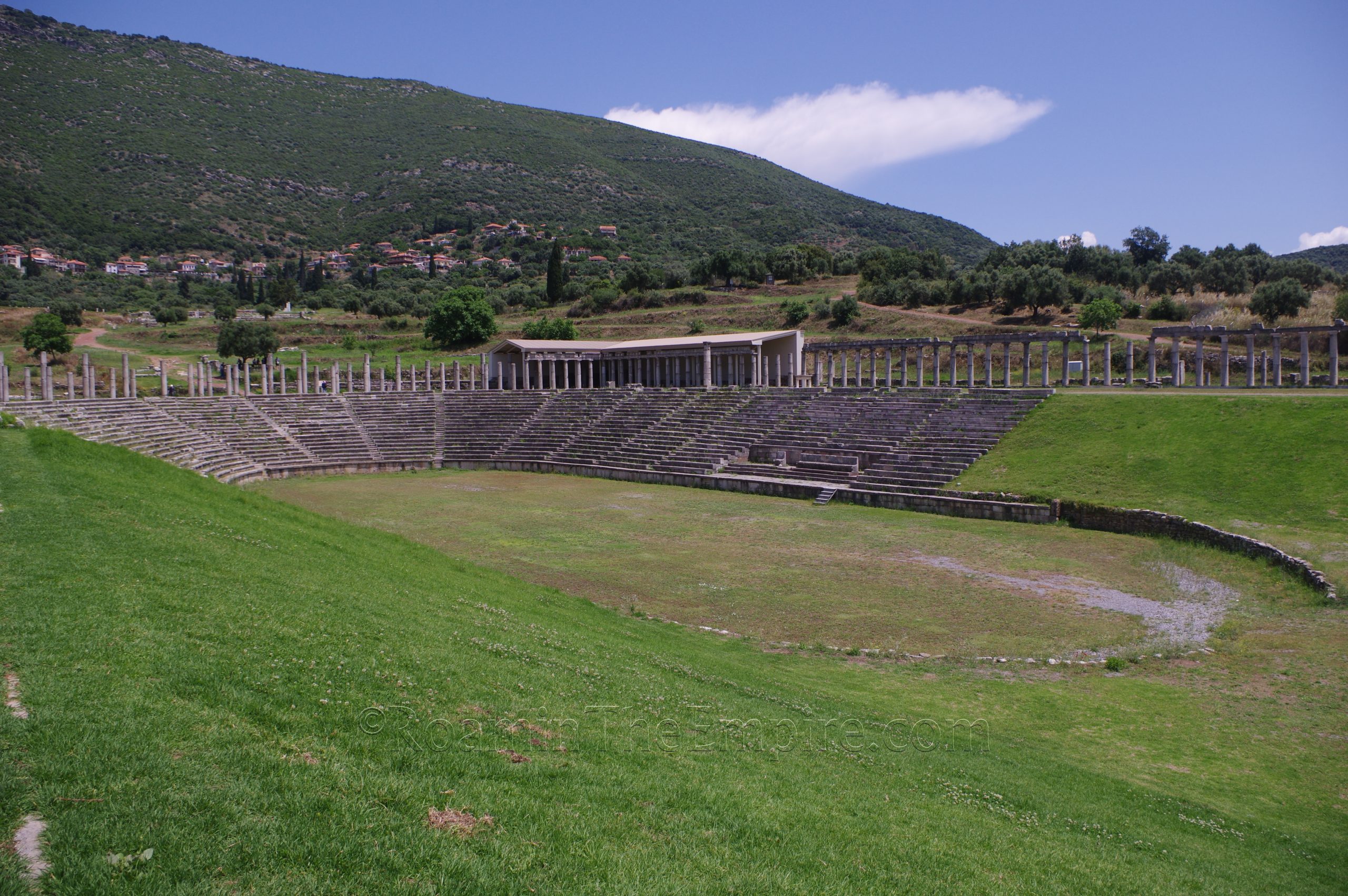
Continued From Messene, Achaea – Part VI
To the east of the gymnasium/palaestra area is the stadium, which is effectively considered part of the gymnasium complex. It is bordered on the northern, western, and eastern sides by doric stoas that have been reconstructed using the materials found in situ. The seating at the north end of the stadium is made up of 18 rows of seats broken into 18 sections separated by staircases. Though the slope on which the seating is built and track of the stadium is enclosed extends beyond this formalized seating area. Near the southern end of the eastern seating area, is a high backed bench and throne style seat for the important guest and officials. The western slope and the stoa built upon it did not extend all the way to the end of the stadium, cutting off about 60 meters short of the total 181 meter long dromos that makes up the stadium.
The seating underwent a renovation or repair in the 1st century CE, according to an inscription. In the late Roman period, a low curved wall was built about 75 meters south of the northern extent of the track, enclosing an elliptical space and creating an ad hoc amphitheater out of the stadium. Along the interior colonnade of the western stoa among the columns, are a series of three statue bases. The middle of these was dedicated by the ephebes to Kraton, son of Theophanes. The northernmost of these bases, larger than the other two, was dedicated to a pair of benefactors of Messene by the city and featured statues carved by Demetrios of Athens. Both are dated to the Hellenistic period.
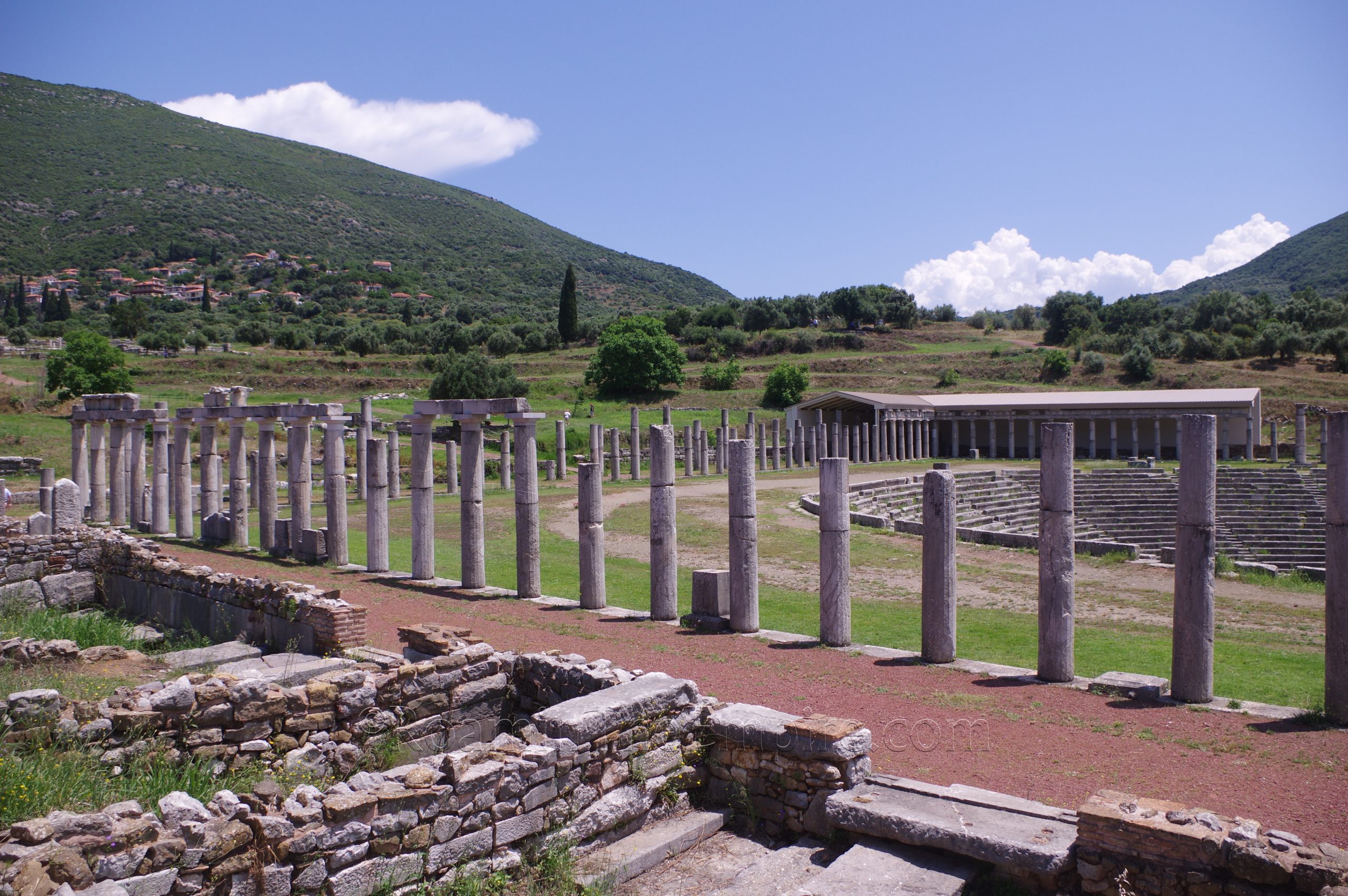
Inscribed on some of these columns of the western stoa are the names of ephebes, categorized according to the five traditional tribes of Messene as well as a sixth tribe attributed to Romans and foreigners, and a seventh tribe of Messenian towns. Eventually the Romans began being incorporated into the traditional tribes of Messene on these lists, though. Toward the north end of the stoa is a base for the display of herms. One of these remains in situ, a herm with the head of Hermes and a dedication (no longer really legible) by Anytos. A second, a 3rd century BCE herm with the head of Herakles, dedicated by Philiades, son of Neon, is on display in the site museum. Philiades is likely related to several members of the Philiadai family buried in the monument near the Asklepieion.
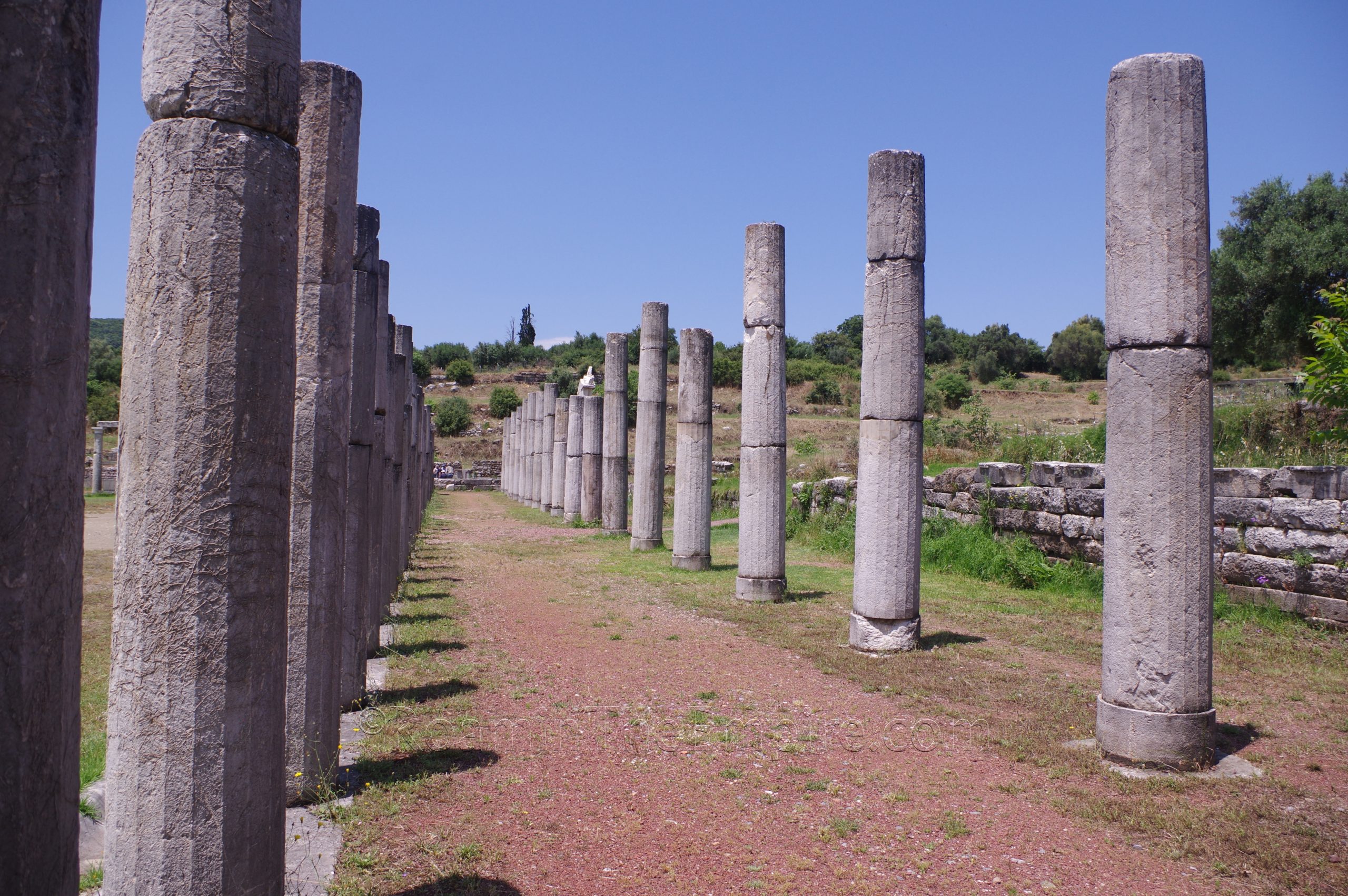
The north stoa, unlike the east and west stoas, had an inner colonnade. The northeast corner of the north and east stoas are reconstructed with a modern roof and some of the original entablature. There is a secondary entrance in the middle of the north stoa, though the primary entrance would have been to the west through the monumental propylon. An inscription on the architrave of the eastern stoa, still somewhat visible, records the restoration of the colonnade during the Roman period by Agathokles, a priest of Zeus Ithomatas, who dedicated it to the city and all the gods. The east stoa is believed to have served as a xystos, a covered track for running. The open area between the eastern stoa and the dromos, meanwhile, likely served as a paradromis, an uncovered practice track. There are four monuments along the northern part of the eastern stoa. The first is an inscribed stele erected right outside the colonnade which honored the soldiers killed at the Battle of Makistos, part of an intervention at Elis that occurred around 270 CE.
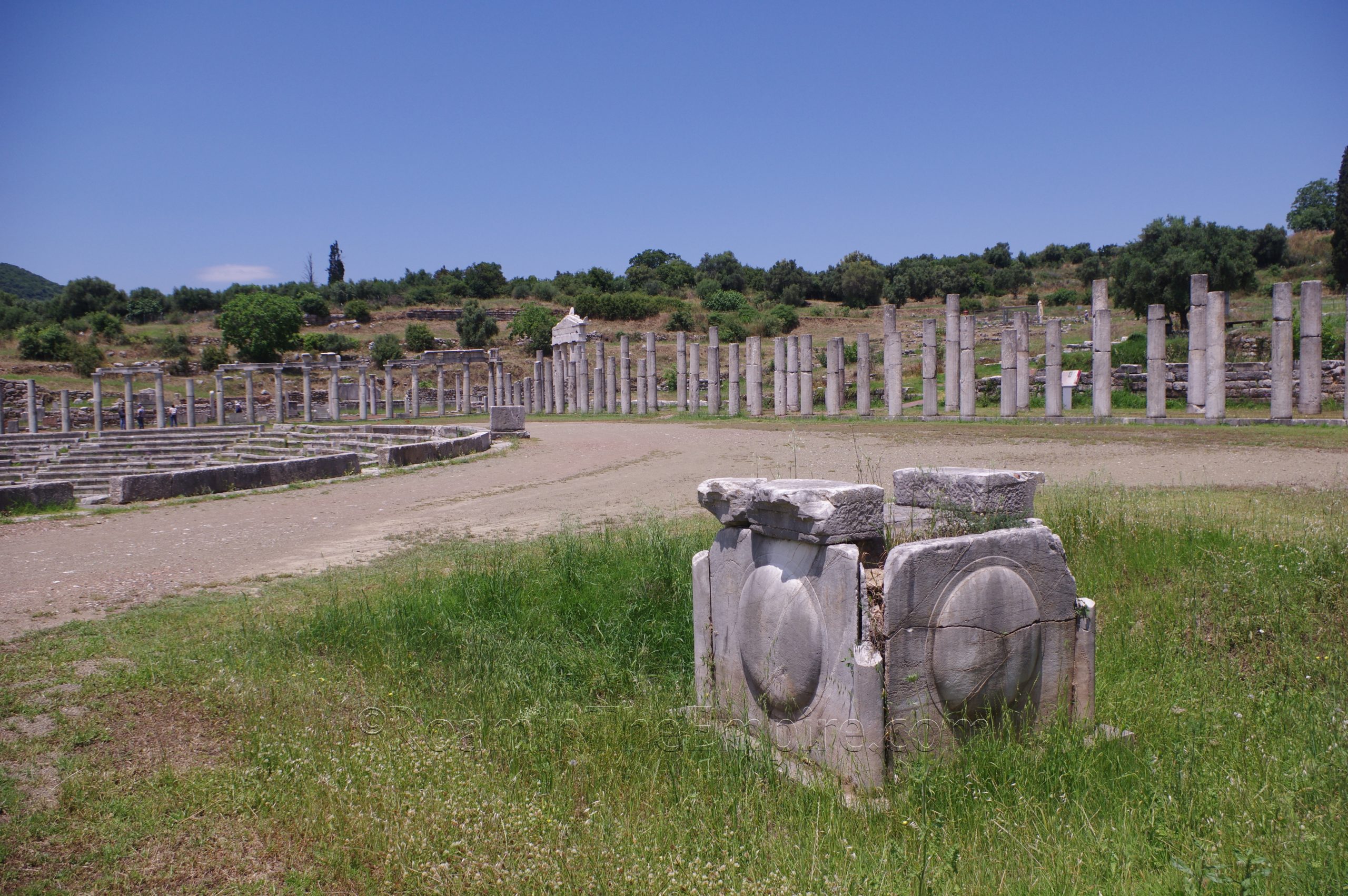
A few meters to the southwest of the stele is a low square monument with round shields in relief on each side. It is theorized that this monument may have marked the victory of Epaminondas at the Battle of Leuctra in 371 BCE, though it has also been identified as possibly being a monument also to the Battle of Makistos, where soldiers who had fallen in the battle were interred. Another couple of meters to the south of that is a Doric column erected on a platform. The column dates to the Augustan period and was topped with a bronze statue. Pausanias describes a column in the stadium that marked the tomb of the heroic king who led Messenia in the Second Messenian war, Aristomenes. According to the passage, Aristomenes bones were retrieved from Rhodes, where he died, and buried in the stadium. Even during Pausanias’ time, honors were paid there to Aristomenes. The final monument, a circular construction, is of unclear use or dedication, though was possibly used for the display of an unknown statue.
The final monument in the Messene archaeological area is the mausoleum of the Saithidae family, of whose members can be frequently found referenced in inscriptions around Messene, and whom Pausanias specifically mentions in his description of the city. The Saithidae family’s mausoleum, in the form of a Doric temple, dominates the south end of the stadium. Originally constructed in the 1st century CE, likely during the reign of Nero. It continued to be used into the 3rd century CE. The remains of a 2nd century CE sarcophagus was found among the ruins of the mausoleum. In late antiquity, however, the mausoleum was destroyed, robbed out of metal fittings holding the blocks together. It was in a state of ruin but has been completely reconstructed using mostly original materials.
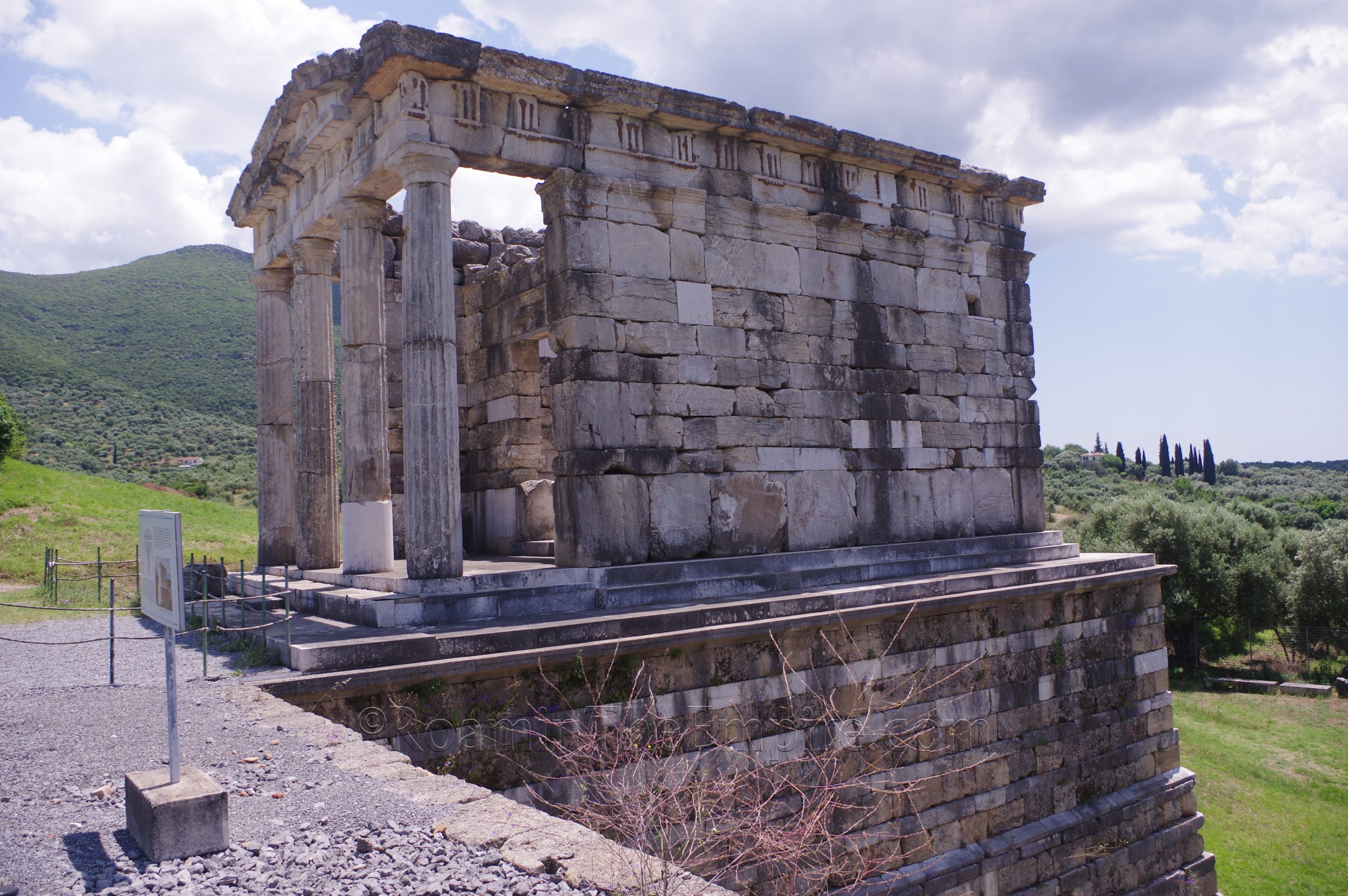
The south end of the stadium actually abuts the city walls of Messene, and there is a drop off of several meters. As such, a massive podium was constructed to elevate the mausoleum up to the level of the stadium track. Found reused in the podium of the monument were funerary stele dating back to between the 3rd and 1st century BCE, from a necropolis that was located outside the city in the general vicinity. A number of these have been separated and erected in an area behind the mausoleum.
In all, it took me a solid six hours to get through the archaeological area. I imagine a more casual tour of the site could take somewhere more like 2-3 hours. But, it’s quite a large site and there is a lot of detail to enjoy, which I hopefully have done some justice to in my review of the site. Many of the monuments have signs with English and Greek information. There are also a number of helpful illustrations that aid in sorting out what you’re looking at.
Once finished with the archaeological area, the Archaeological Museum of Ancient Messene is just back up the road after the turn off from the larger road through Mavrommati. As always, despite the interpretive advantage of going to the museum first, especially in the summer, it’s better to make use of the cool morning to do any sites if possible. There is a parking area to the northwest of the museum, but many people elected just to park along the road in front of the museum. Like the archaeological site, there’s no real address for the museum. In the winter it is open daily from 8:30 to 15:30 and in the summer from 8:00 to 20:00. There’s a graduated drawback in hours closing half an hour early every 15 days in September and October before going to winter hours in November. Admission is combined with the archaeological site for 10 Euros.
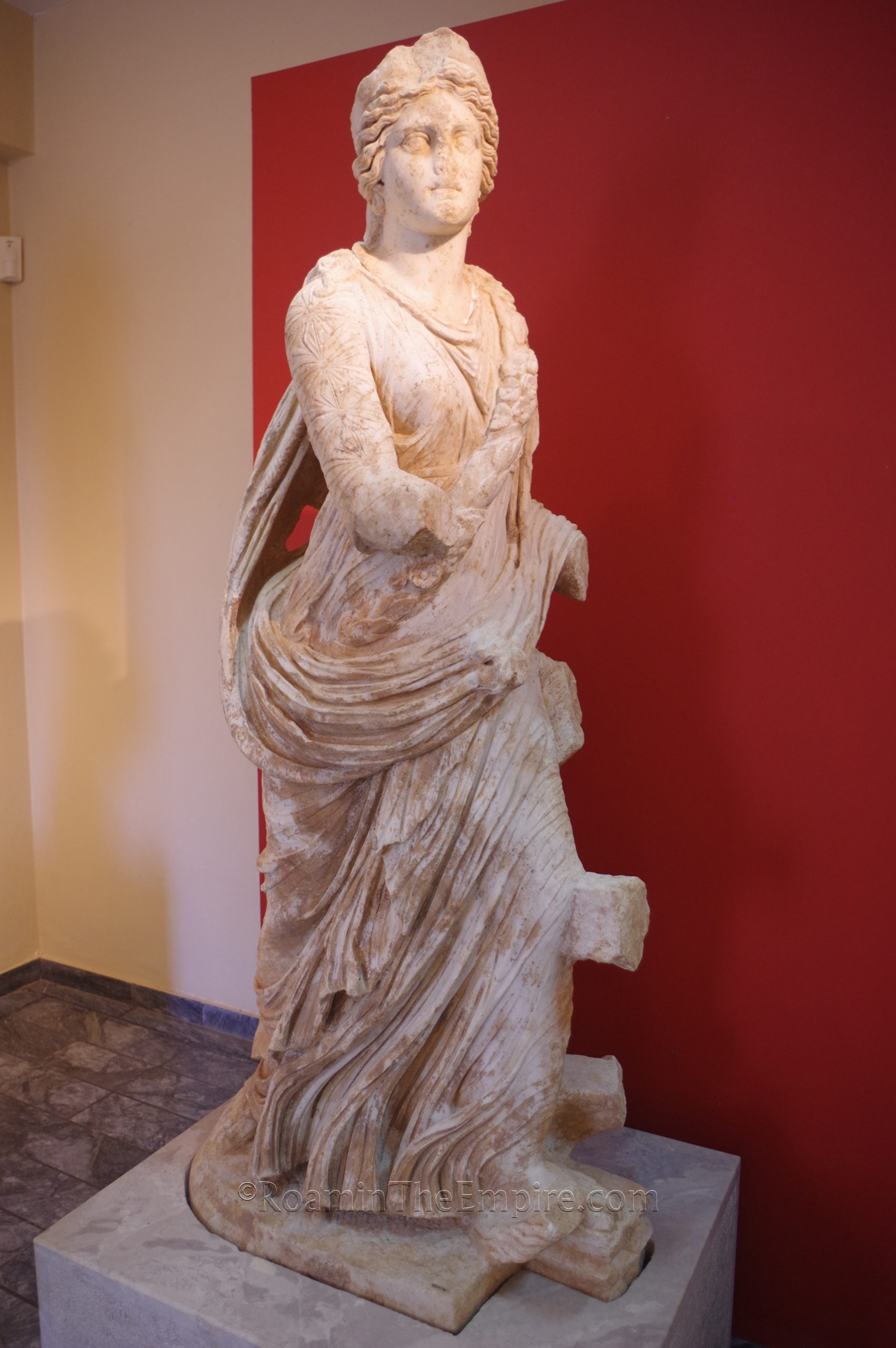
The museum here is honestly pretty small, but it makes up for it with some great pieces. Many of the important statuary pieces found at the archaeological site are on display here. The Artemis Laphria from the Roman villa, the Hermes and the doryphorus/Theseus from the gymnasium. There’s a couple small cases of votive finds from the early sanctuary of Asclepius and Messena. The statues of girls and priestesses from the Artemision. There’s even a few fragments of Cybele statues from a temple to the goddess that was located in the vicinity of the agora, but which remains unidentified. What I thought was the highlight of the collection was the Isis Pelagia from the scenae frons of the theater. The detail on her garments is phenomenal. The triform Hecate from near the northeastern crossroads near the Asklepieion is also particularly interesting.
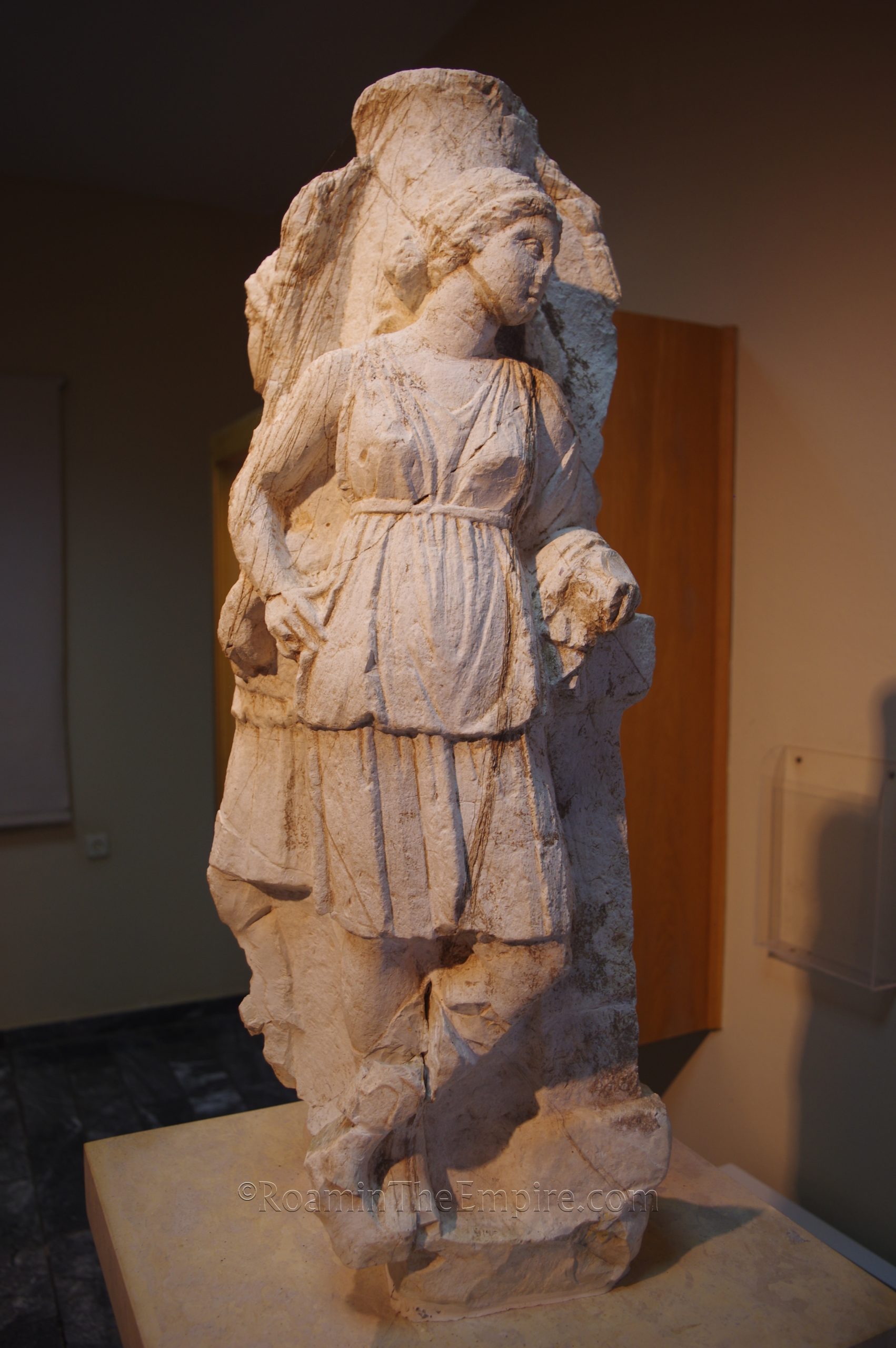
Again, it’s a small museum, I probably spent a total of less than a half an hour in the museum. There isn’t a lot of little stuff aside from the votives. It’s mostly statuary and architectural elements, so not a lot that takes a huge amount of time. There was a little model of the Asklepieion as well. All the pieces had informational cards in English and Greek, as well as a few general information signs about elements of the archaeological site. My biggest complaint about the museum was that the courtyard lapidary was not accessible, which apparently contained, among other things, the fragment of the musical composition dedicated to Epaminondas. I was told it was closed, and I imagine the reason was staffing, as there only seemed to be one person working the front desk. Considering how much epigraphic material is left unwatched on site, it seems it would have been a small concession to allow people into the lapidary area without direct supervision. But it’s a small thing overall. Given that it’s not a huge investment of time and is included with the archaeological site, there’s really no reason not to make the stop.
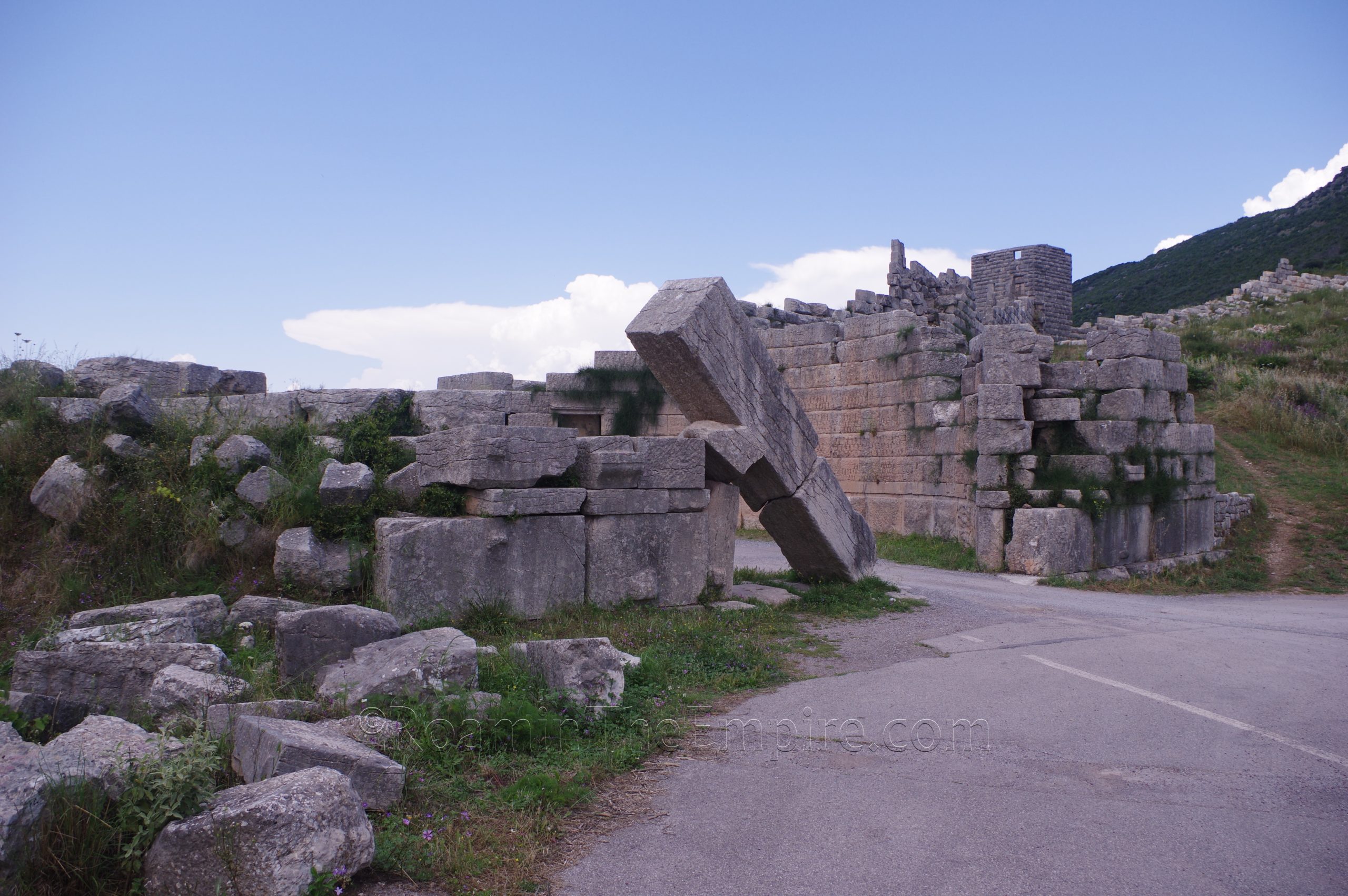
From the archaeological area and the museum, there are a number of interesting elements of the ancient city scattered around the vicinity that are worth seeing. About a two minute drive (less than a kilometer, so even about a 10 minute walk if one were so inclined) north from the museum, along the road that runs by the museum, is the Arkadian gate of the circuit of fortifications of Messene. Pausanias describes Messene’s walls as the most robust he’s seen in the ancient world, though he qualifies the statement as admitting that he has never seen those of Babylon or Susa to compare these to. They were constructed immediately after the founding of the city and enclosed a wide area, including the peak of Ithome. The circuit of the walls has been identified as running about 9.5 kilometers in total, though only parts of it remain intact. Most of the stone from the walls seems to have been quarried from Ithome.
At the north side of the fortifications is the Arcadian gate, from which a road to the Arcadian capital of Megalopolis began. The gate and walls around this area are open access, the only thing that is restricted is direct access to the adjacent funerary monuments. From the interior entrance of the gate, the road led to the agora. The gate had a large circular inner area of about 19 meters in width. At the exterior face of the gate are two square towers flanking the gate. Two niches flanked the interior of the Arcadian exit from the tower. Herms were also said to have decorated this interior space. A lintel across the interior face of the city exit had an inscription that is no longer extant which recorded a repair made to the gate by one Cointus Plotius Euphemion, a name which would indicate it occurred during Roman hegemony.
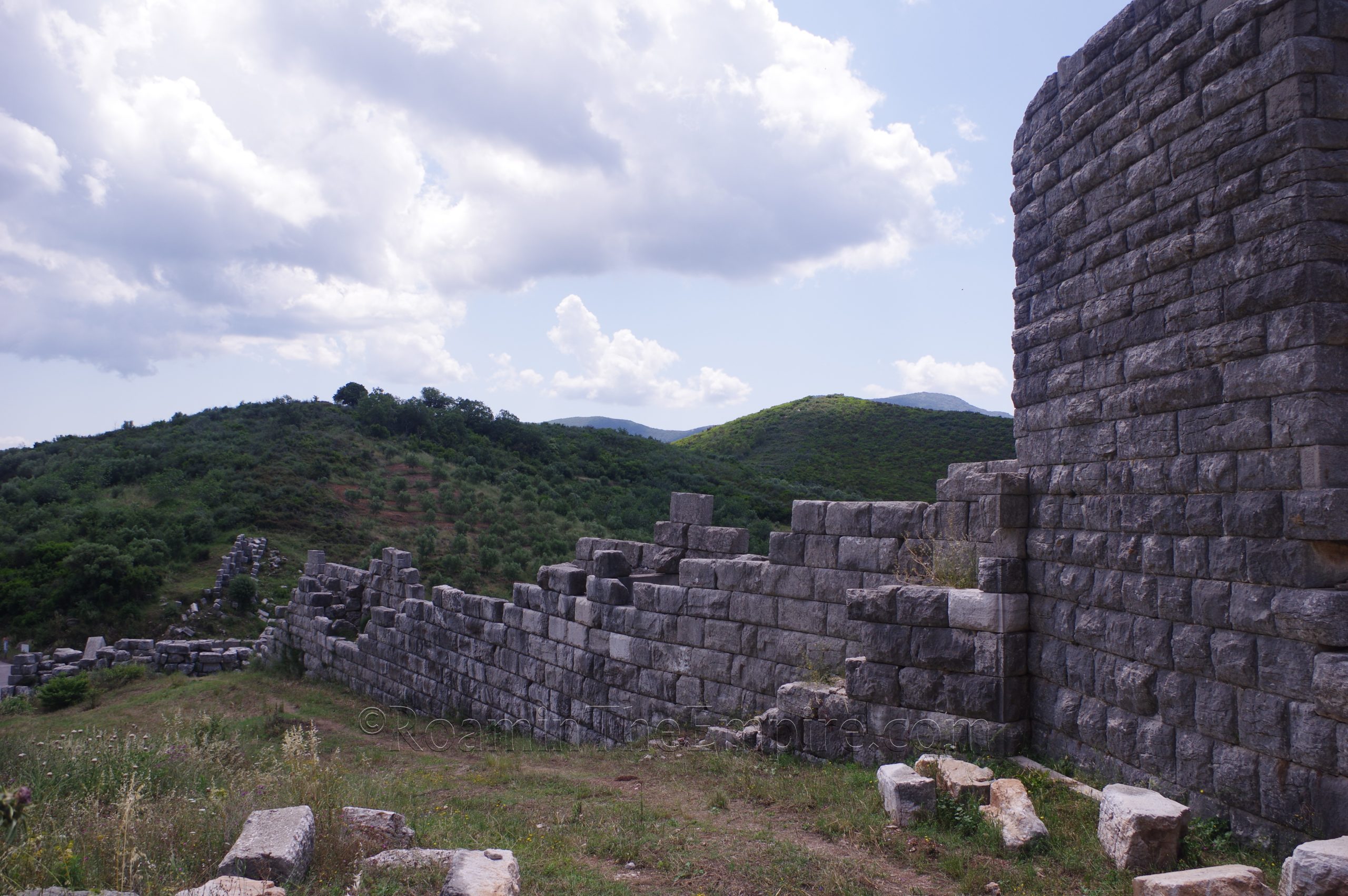
A bit of the city walls are preserved on a ridge just to the south of the gate. A very significant portion of the walls are intact running up the hillside to the north, though. Two towers as well as about 220 meters of wall are relatively intact along this stretch. The first portion of about 65 meters between the gate and the first tower is very well preserved; the wall exists to several courses of block along most of it and the tower is intact to at least two levels above the walls. Past the first tower, however, the wall becomes significantly more fragmentary. The path up the hill past the first tower is also less clear and hospitable. The second tower appears to be preserved pretty well, though.
Outside the Arcadian gate are a series of funerary monuments dating (mostly) to the Roman period. There were a total of six tombs identified; five on the north side and one on the south, though very little is visible of the monument on the south side. The two small, stepped monuments on the north side of the road closest to the north tower of the Arcadian gate seem to have been constructed entirely of spolia from earlier funerary buildings. The third monument from the tower is significantly larger, taking the form of a small temple. It had three interior niches and the fragments of at least two sarcophagi dating to the latter half of the 2nd century CE and the early 3rd century CE. An inscription associated with either this monument or the neighboring monument identifies one of the deceased as Titus Flavius Polybius, who shared his name with the famous historian and was perhaps related to his namesake.
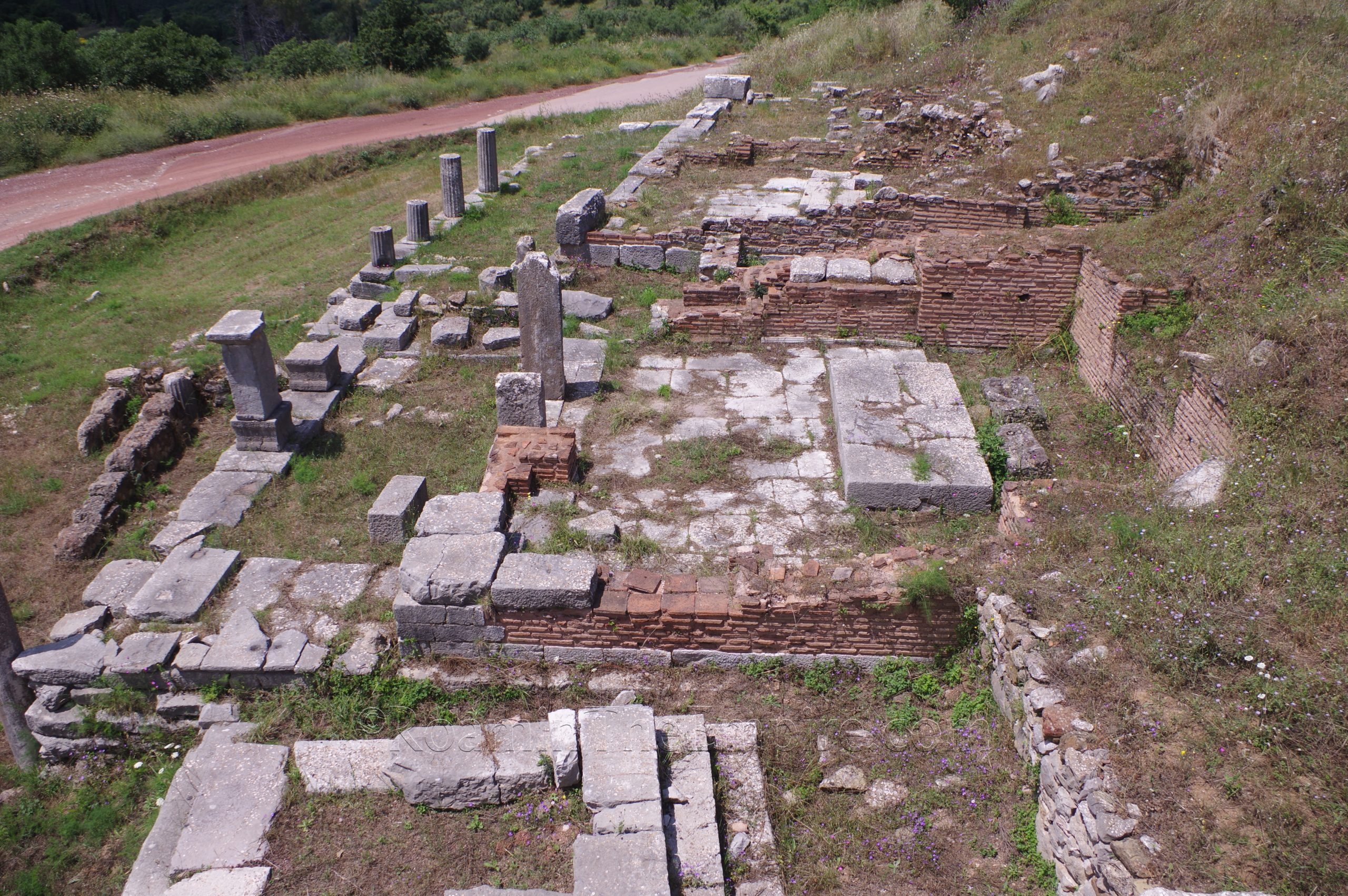
The last visible monument on the north side or the road is about twice as large as the previous. It is a double chambered construction with a small stoa and steps in front. It’s also at a slightly different axis than the previous three. Both chambers have three niches for sarcophagi, of which some remnants have been found. Cremated infants were found in pit burials in the stoa. The finds associated with both the inhumation and cremation burials date to the 2nd century CE. A series of oil lamps were found among the burials and are now in the museum. Just beyond this monument, is a complex in a now mostly overgrown area in which cist graves and imperial era tile graves were found. Among the cist graves a stele with an elegiac composition in an archaic Homeric dialect was found telling of the lineage of the deceased Etearchis, wife of Alkastos, daughter of Themison of Messene and Timokrateia of Sparta. Of the monument on the south side, only part of a wall, base, and a fragmented sarcophagus are present.
Continued in Messene, Achaea – Part VIII
Sources:
Baldassarra, Damiana. “La Famiglia di Damonikos di Messene.”Onomatologos: Studies in Greek Personal Names Presented to Elaine Matthews, R.W.V Catling and F. Marchand (eds.), Oxford: Oxbow Books, 2010.
Bourbou, Chryssa and Petros Themelis. “Child Burials at Ancient Messene.” L’Enfant et la mort dans l”Antiquité I. Nouvelles recherches dan les nécropoles grecques. Le signalement des tombes d’enfants, Ann-Marie Guimier-Sorbets and Yvette Morizot (eds.), Paris: De Boccard, 2010.
Diodorus Siculus. Bibliotheca Historica, 12.44.3, 15.66.
Eck, Werner. “Ein Zeichen Von Senatorischer Identität: Statuenehrungen Für Kaiser Mit Lateinischen Inschriften Aus Messene.” Zeitschrift für Papyrologie und Epigraphik, No. 202 (2017), pp. 255-262.
Grant, Michael. A Guide to the Ancient World: A Dictionary of Classical Place Names. New York: Barnes & Noble Books, 1997.
Kennell, Nigel M. “Cultural History and Memory in the Stadium-Gymnasium Complex at Messene.” American Journal of Archaeology, Vol. 125, No. 4 (October 2021).
Livy. Ab Urbe Condita, 36.3.
Luragji, Nino. “Meeting Messenians in Pausanias’ Greece.” Le Péloponnése D’Épaminondas À Hadrien, Catherine Grandjean (ed.), Pessac, France: Ausonius Éditions, 2008.
Luraghi, Nino. “Messenian Ethnicity and the Free Messenians.” The Politics of Ethnicity and the Crisis of the Peloponnesian League, Peter Funke and Nino Luraghi (eds.), Washington DC: Center for Hellenic Studies, 2009.
Pausanias. Hellados Periegesis, 4.1-33, 4.23.5.
Plutarch. Agesilaus, 34-35.
Plutarch. Aratus, 49-51.
Plutarch. Pelopidas, 30.5, 31.1.
Plutarch. Philopoemen, 12, 18-21.
Polybius. Historiai, 7.10-14, 9.30, 16.13-17, 23.12, 38.16.
Smith, William. Dictionary of Greek and Roman Geography. Walton & Murray, 1870.
Spathi, Maria. “The Sanctuary of Artemis Limnatis in Ancient Messene: An Overview of the Finds Assemblage.” CHS Research Bulletin 11 (2023).
Stillwell, Richard, William L. MacDonald, and Marian Holland. McAllister. The Princeton Encyclopedia of Classical Sites. Princeton, NJ: Princeton U Press, 1976.
Strabo. Geographica, 8.4.6.
Themelis, Petros “Artemis Ortheia at Messene.” Ancient Greek Cult Practice from the Epigraphical Evidence, Robin Hägg (ed.), Stockholm, 1994.
Themelis, Petros. “The Sanctuary of Demeter and the Dioscouri at Messene.” Ancient Greek Cult Practice from the Archaeological Evidence, Robin Hägg (ed.), Stockholm, 1998.
Themelis, Petros. “The Messene Theseus and the Ephebes.” Zona Archeologica. Festschrift für Hans Peter Isler zum 60 Geburtstag, Sabrina Buzzi (ed.), Bonn: Habelt, 2001.
Themelis, Petros. “Roman Messene. The Gymnasium.” The Greek East in the Roman Context, Olli Salomies (ed.), Helsinki: Bookstore Tiedekirja, 2001.
Themelis, Petros. Ancient Messene, Athens: Ath. Petroulakis, 2003.
Themelis, Petros. “Cults on Mount Ithome.” Kernos, Vol. 17 (2004), pp. 143-154.
Themelis, Petros. “The Cult of Isis at Ancient Messene.” Bibliotheca Isiaca, Vol. II (2011), pp. 95-107.
Themelis, Petros. “The Agora of Messene.” Tout Vendre, Tout Acheter. Structures et équipements des marchés antiques, Véronique Chankowski and Pavlos Karvonis (eds.), Pessac, France: Ausonius Éditions, 2012.
Themelis, Petros. “The Theater at Messene: Building Phases and Masons’ Marks.” The Architecture of the Ancient Greek Theatre, Monographs of the Danish Institute at Athens, Rune Frederiksen (ed.), Arrhus University Press, 2015.
Themelis, Petros. “Messene. From the Hellenistic to the Roman City.” Honorary Volume for Stella Drougou, Ministry of Culture and Sports Archaeological Resources and Expropriations Fund, Athens, 2016, pp. 541-556.
Themelis, Petros. “The Sculpture of Messene.” Handbook of Greek Sculpture, Olga Palagia (ed.), De Gruyter, 2019.
Themelis, Petros. “The Sanctuary of Messana: Organization of the Sacred Space.” Côtoyer les Dieux: l’organisation des espaces dans les sanctuaires grecs et romains, Sandrine Huber and William Van Andringa (eds.), Bibliothèque de l’École française d’Athènes, 2022.
Tsivikis, Nikos. “Architectural Planning and Building Practices at the Basilica of the Theater in Messene.” Deltion of the Christian Archaeological Society, Series 4, Volume 39 (2018).
Xenophon. Hellenica, 7.5.5.
Yoshitake, Ryūichi. “Building Phases of the Theatre at Ancient Messene.” Journal of Architecture and Planning, Vol. 84, No. 759 (May 2019), pp. 1259-1269.
Yoshitake, Ryūichi. “The Movable Stage in Hellenistic Greek Theaters. New Documentation from Messene and Comparisons with Sparta and Megalopolis.” Archäologischer Anzeiger, no. 2 (2016), pp. 119-133.
Yoshitake, Ryūichi. “Building Technique of the Theater at Ancient Messene.” Japan Architectural Review, Vol 4, No. 3 (July 2021), pp. 515-532.


