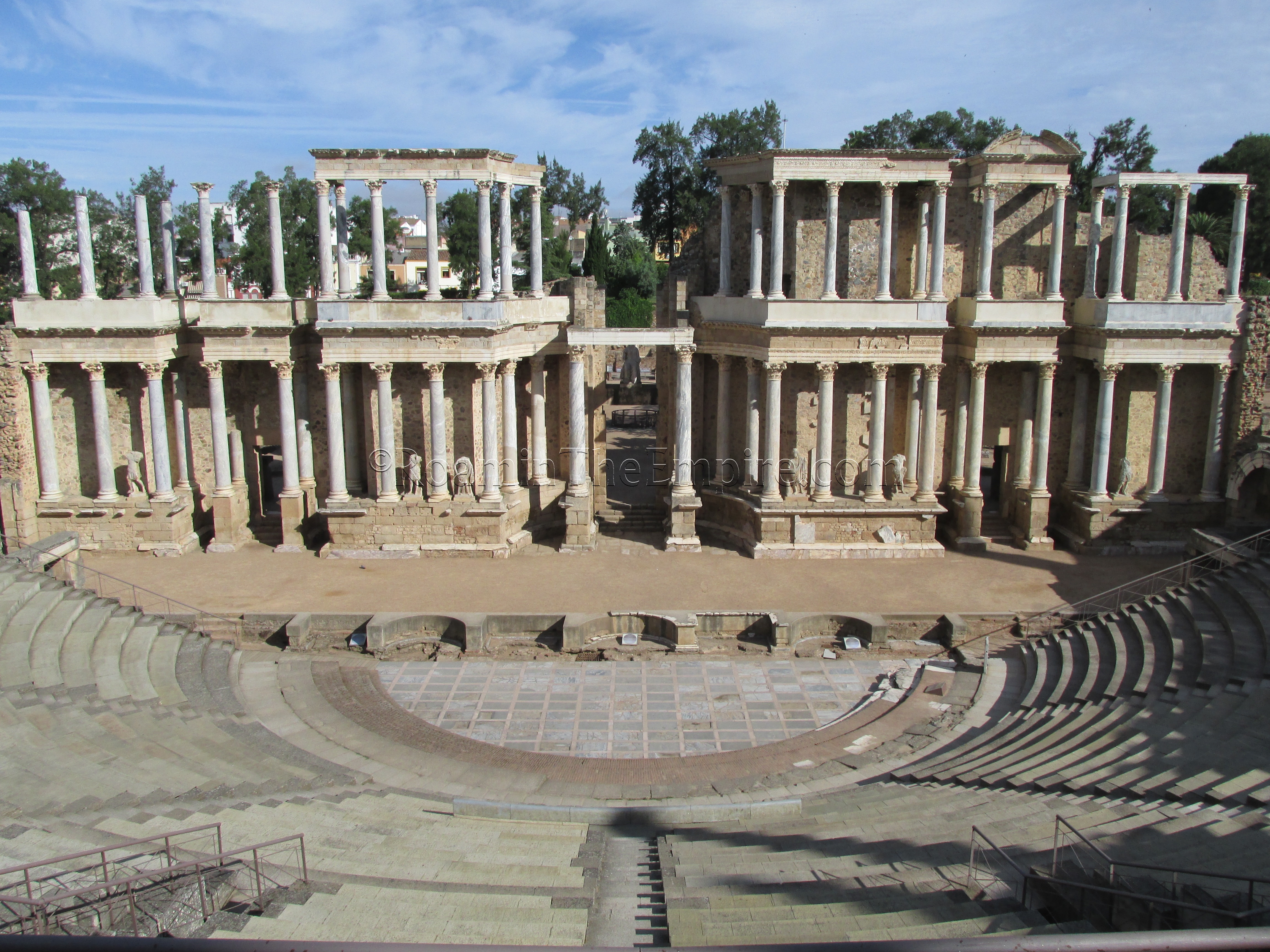
Quick Info:
Address:
Calle José Ramón Mélida s/n
06800 Mérida
Hours:
Everyday 09:00-21:00 (April to September)
Everyday 09:30-18:30 (October to March)
Admission: 6 Euros (15 Euros combination ticket)
Continued From Augusta Emerita Part IV
In a modern city that is full of intriguing vestiges of the Roman city, the crown-jewel of those remains is often said to the be theater of Augusta Emerita, part of an archaeological site that also includes the amphitheater and some peripheral buildings. Systematic excavation of the area began in 1910 by José Ramón Mélida, who undertook much of the early excavations in the city. Prior to that date, only the summa cavea of the theater was exposed above ground, which had the appearance of seven large seats, and in local lore were the Seven Chairs of the Moorish kings who decided the fate of the city. In the 18th century, what lay above ground of the theater was used as a bull ring, and then later a garden. Performances were held in the theater from 1933 onward through the present, and there was a large reconstruction project that was started in 1964 and lasted for several years.
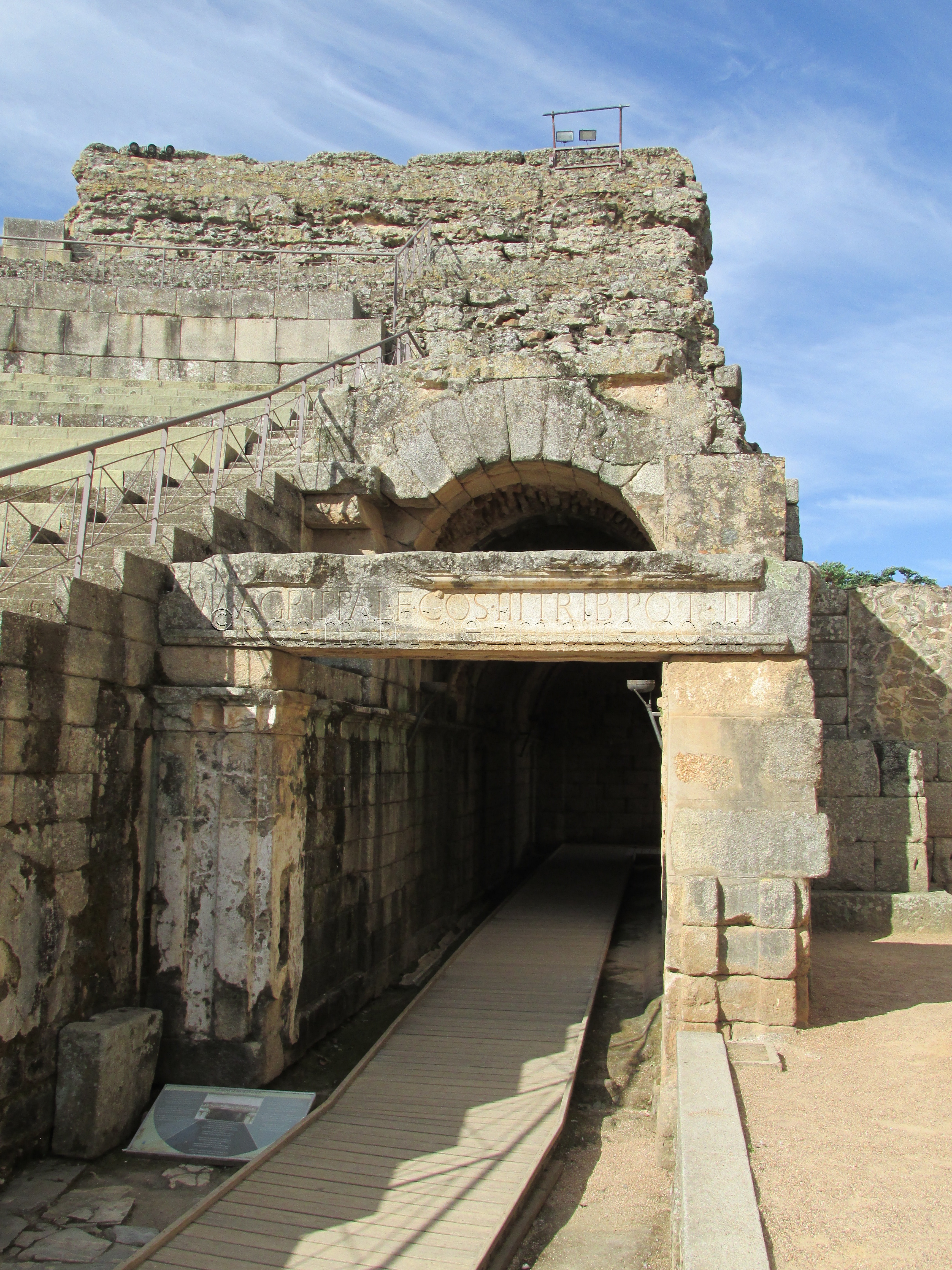
Monumental inscriptions over the orchestra entryways to the theater indicate that it was constructed under Marcus Agrippa in either 16 or 15 BCE. While this original construction date is secure, the ornate nature of the frons scaenae would seem to indicate a reconstruction of that portion of the theater a bit later, perhaps after a fire, during the Hadrianic period (some sources place it at 105 CE). Renovations also appear to have taken place between 333-35 CE, during which the road that circles the outside of the theater was constructed and the marble paving in the orchestra was replaced. The cavea and the post scaenae structures are evidently the only parts remaining from the original 1st century BC construction.
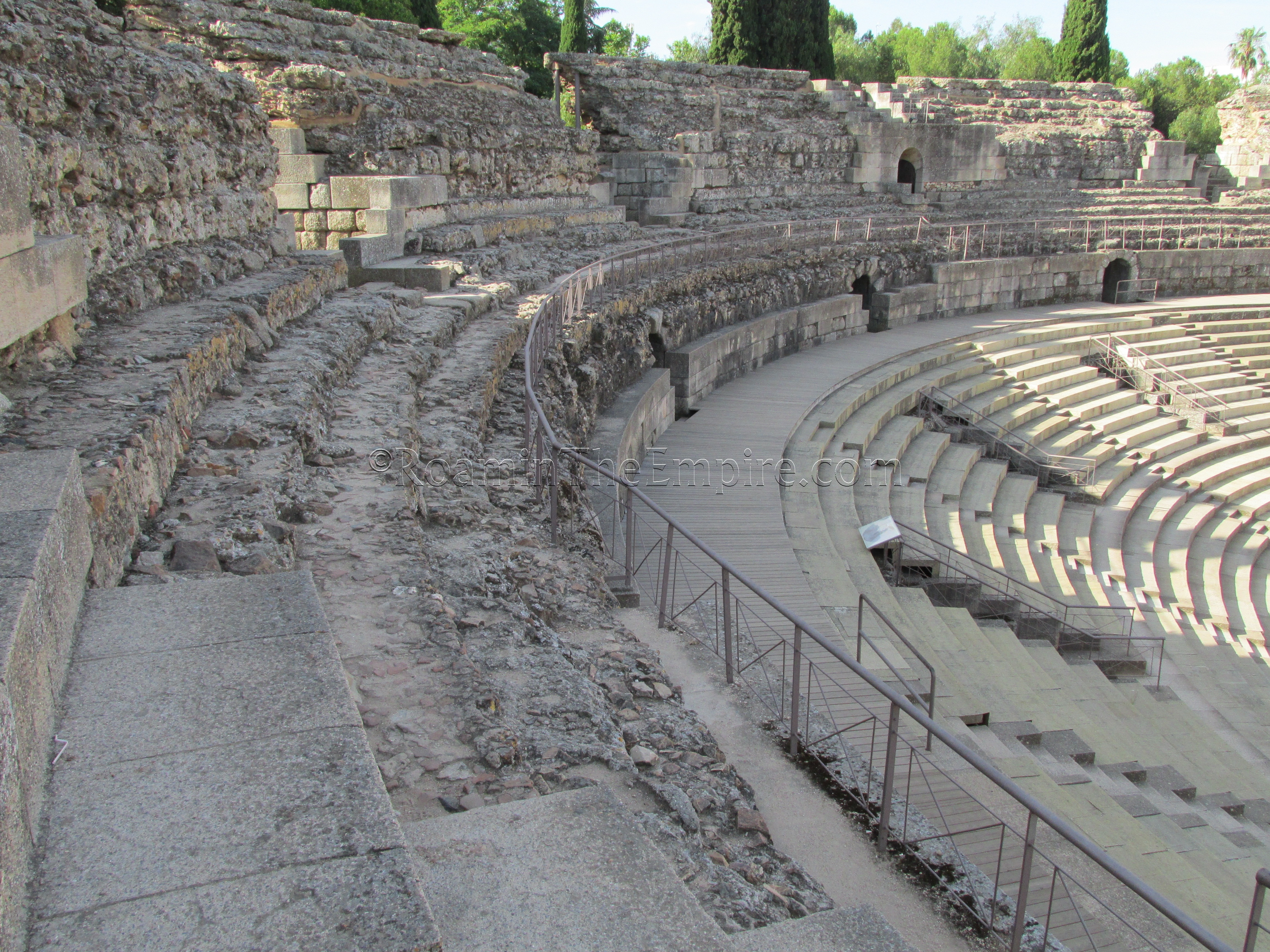
The theater itself was cut into a hillside, using the natural slope of the hill to aid in supporting the ima cavea seating. An inscription found in the theater notes that each guest was allotted a seating space equal to about 22 inches, which parceled out over the total amount of calculated seating space in the theater puts the capacity at about 5,500 people. The ima cavea consists of 22 rows of seating, while the media cavea and summa cavea had just 5 rows each. At the beginning of the 2nd century CE, during the reign of Trajan, an area in the center of the ima cavea was carved out of the seats and closed off as a space used for imperial worship.
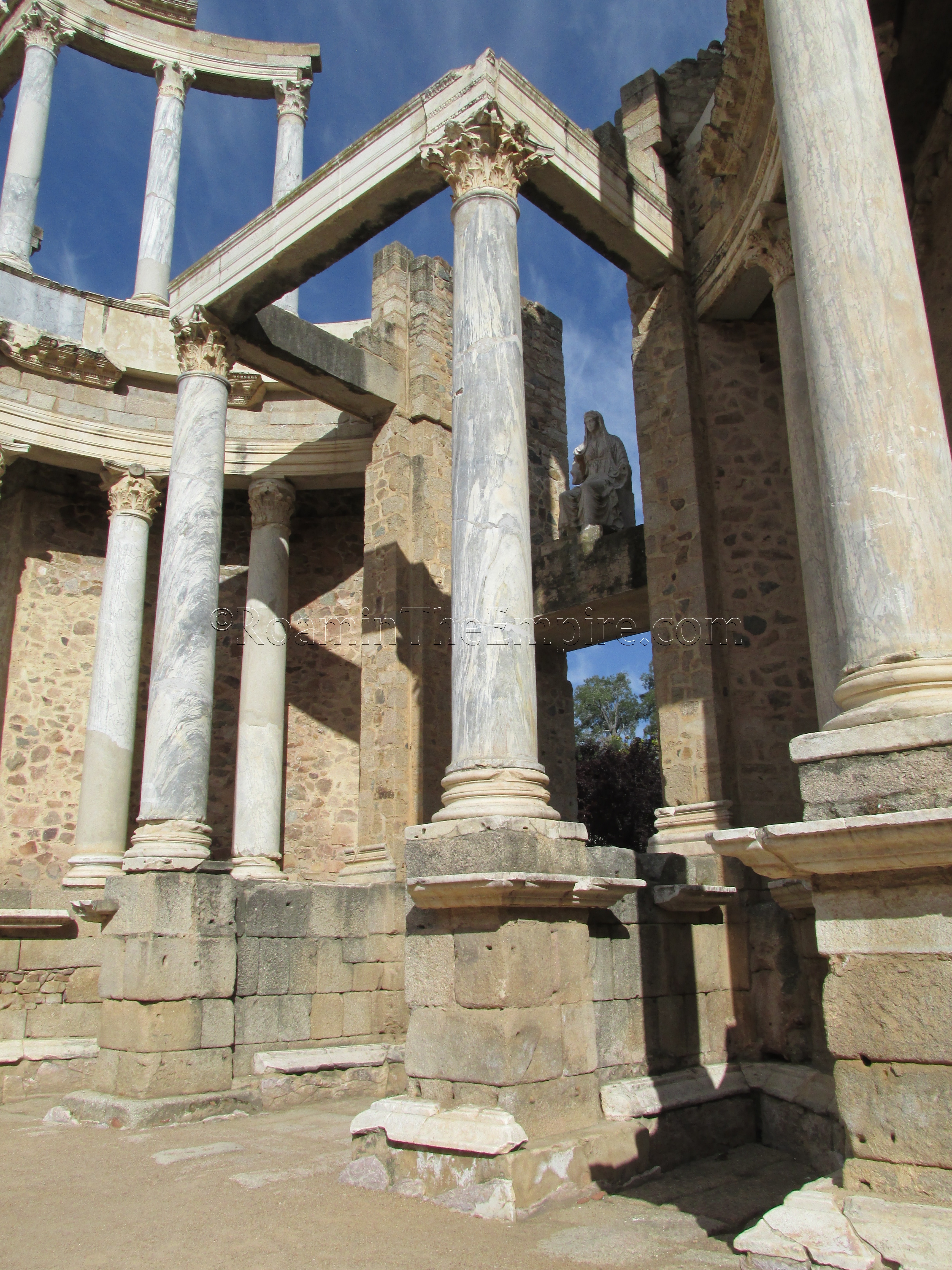
In addition to the seating, there is a well preserved/reconstructed scaenae frons with some copies of statuary that decorated the niches, the originals of which can be found in the Museo Nacional de Arte Romano. Fragments of marble decoration can also be found on the various structures of the scaenae as well as in the orchestra and the poedria. Overall, the main portion of the theater preserves all the primary features of a Roman theater, and even has some ancillary rooms behind the façade that would have been used by the actors for preparation.
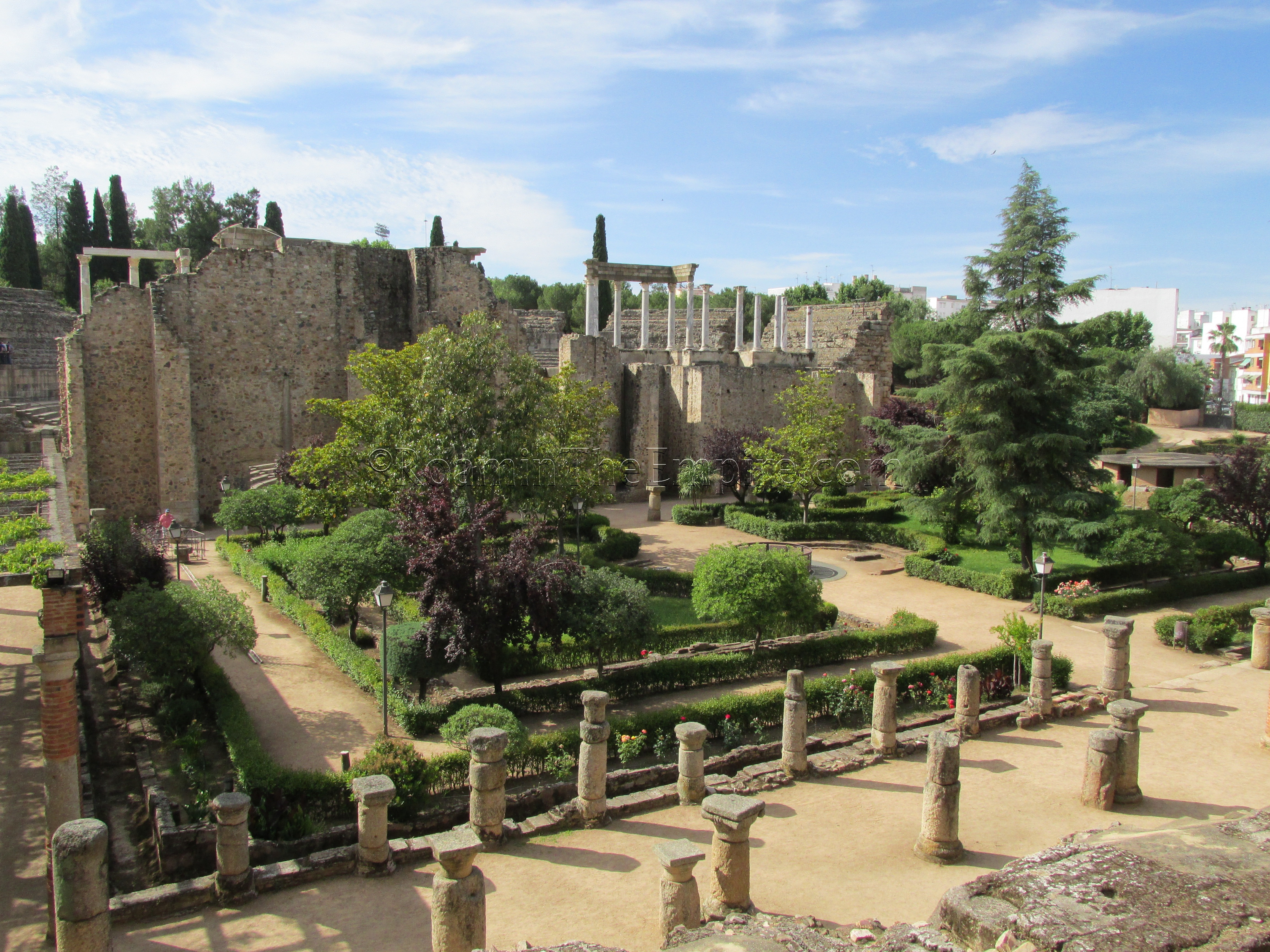
Immediately behind the theater is an attached garden that is surrounded on four sides was a portico, much like the quadriporticus at Pompeii. The southeast side of the garden and the northwest side of the theater shared one of the porticoes between them. Not much remains of the porticoes other than some fragmentary columns, though a portion of the northeast side has been reconstructed with a trellised roof. The reconstructions have been, helpfully, constructed in brick, allowing visitors to see what is original. In the central part the northwest side of the portico, aligned with the valva regia of the theater (and the later imperial cult area built into the cavea) and walkway through the central part of the garden between, is the aula sacra, an aedicula dedicated to the imperial cult and where several statues of Augustus and the imperial family were found (of which copies remain on-site). The room seems to have been constructed in the early part of the 1st century CE. There was originally metal gate that allowed the space to be closed off and restricted.
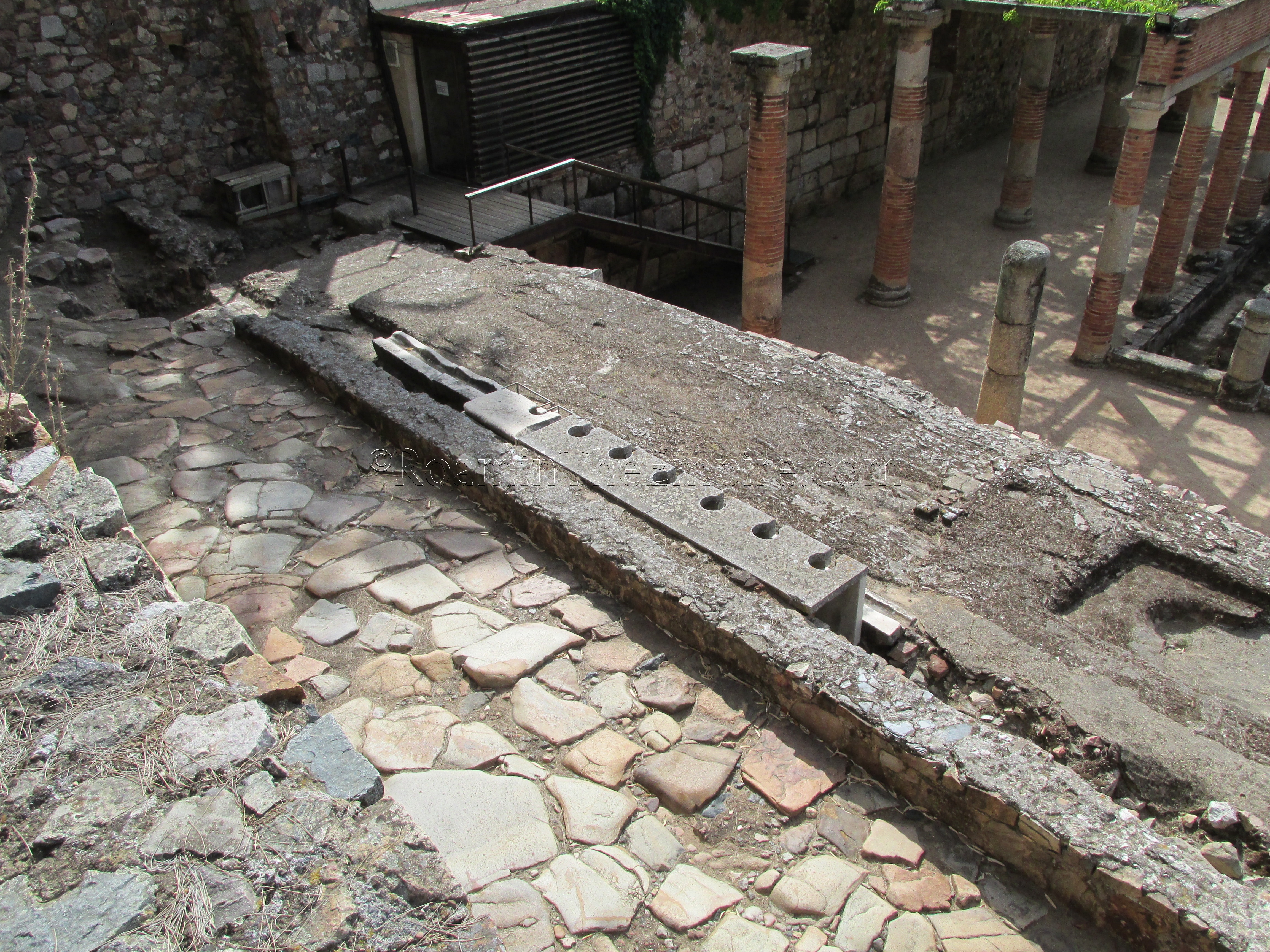
Above the aula sacra (and the rest of the portico), at a higher level than the floor of the garden level of the portico, a road ran along this side of the portico. This road is at about the entrance level of the amphitheater to the northeast, as the theater and portico are at a distinctly lower elevation than the ground level around the amphitheater. Just to the north of the aula sacra, at this road level, are the remains of some latrines.
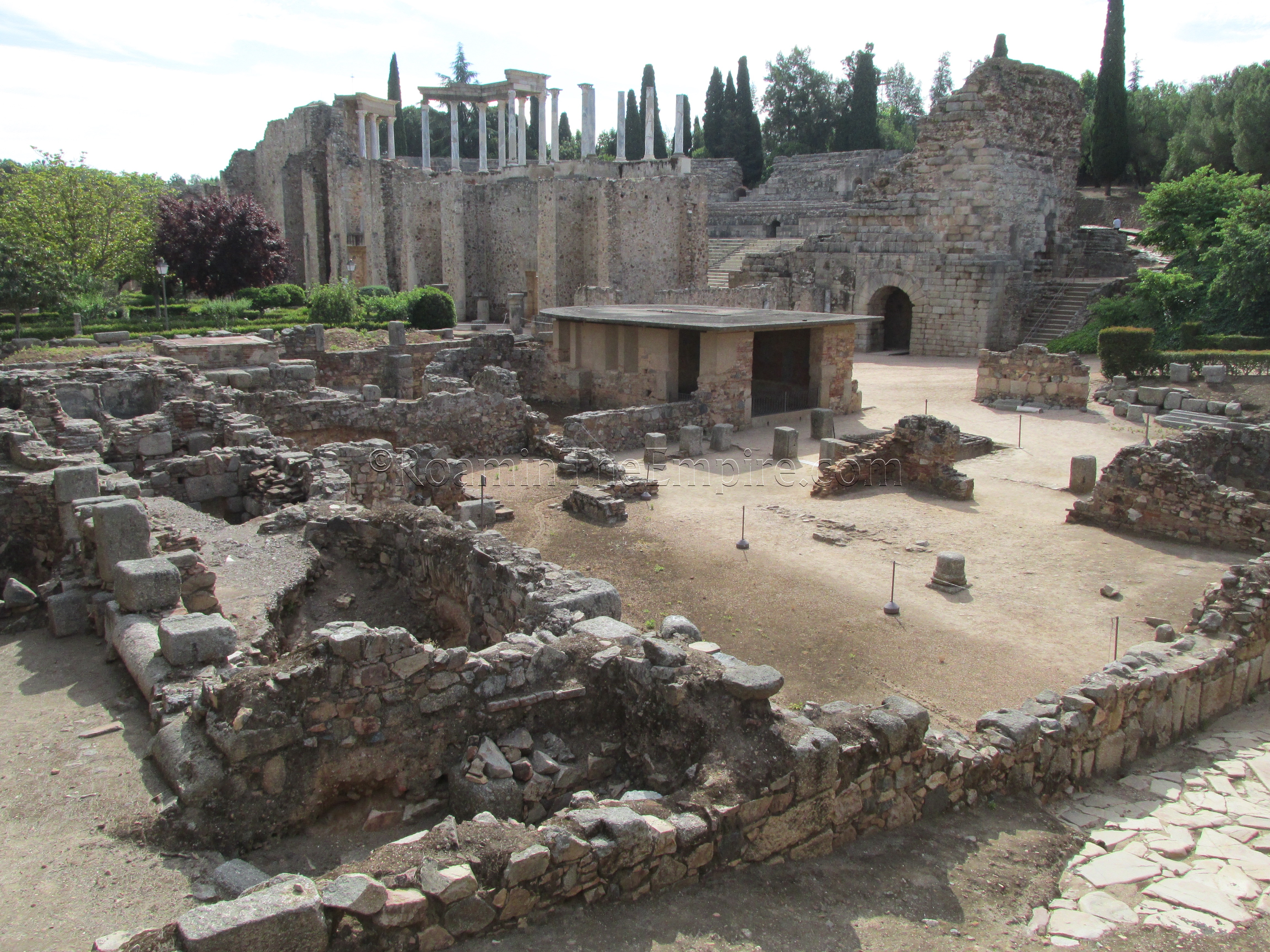
To the southwest of the portico garden are the remains of a large house, which had an entrance facing a road to the west, part of which is also excavated. The northern part of the house seems to fade into the hill and may not be completely excavated. It is this area of the house that is labeled on-site as being baths (the only portion of the house with any information displayed), though this house is not listed as having public or private baths in the placard that lists bath locations at the Termes de Resti. Since most of it is roped off, it’s hard to inspect carefully, but there do seem to be the brick arches present that are typical of bathing structures in the area. In front of this area is a large open area that was a portico courtyard.
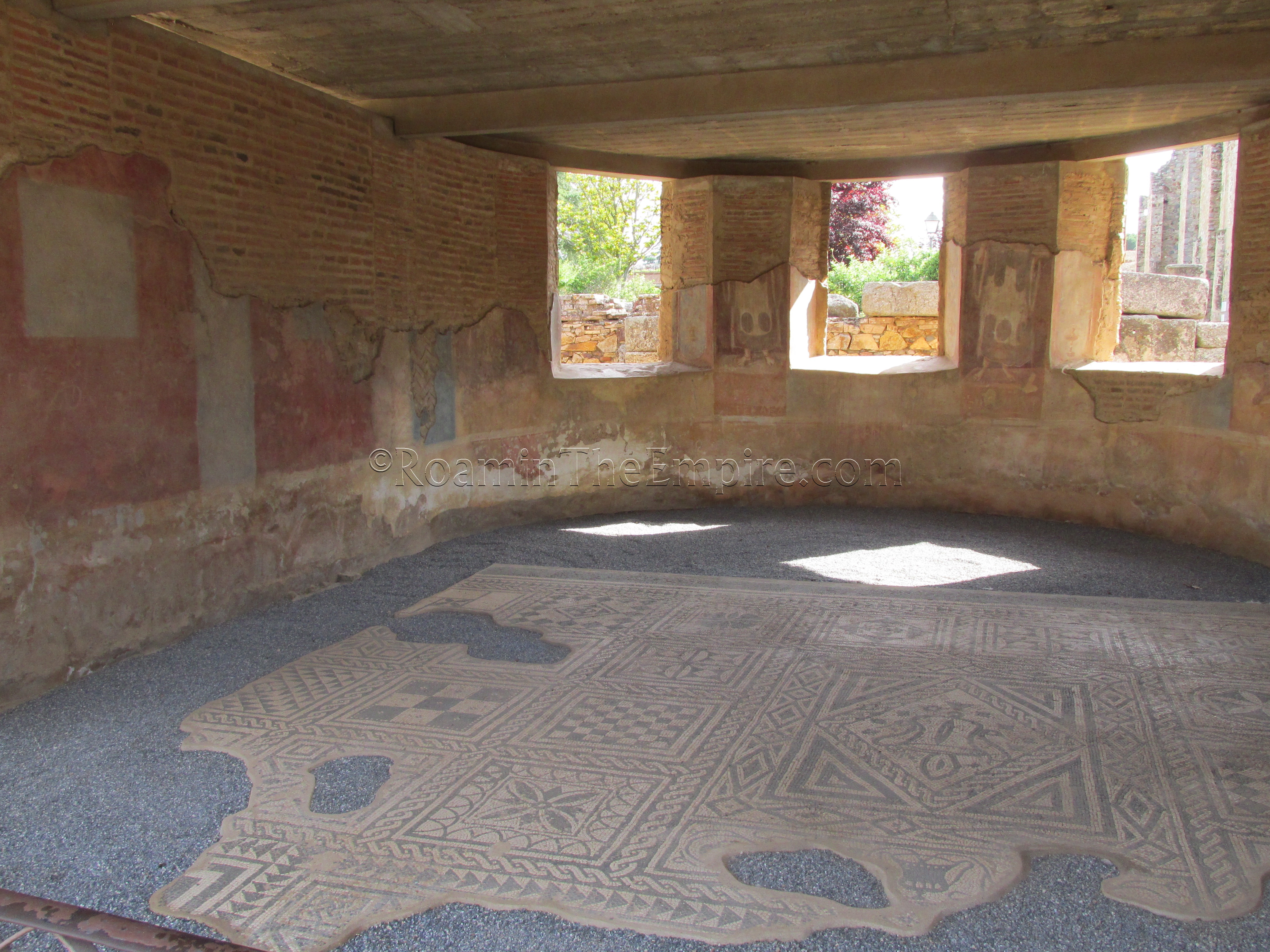
A few other indistinct rooms not associated with the bathing wing are present, as well as an impluvium structure. The other important structure in the house, though, is the apsidal room, which is covered by a modern roof to preserve the mosaic flooring and painted walls of the room which remain. When originally uncovered, the room was thought to have some sort of religious significance, perhaps a small gathering space for Christians, due to the shape and the decoration of the room, though there is no real evidence of any association. For that reason, the house is sometimes referred to as the Basilica House. The house was originally constructed in the 2nd century CE with several subsequent renovations, including in the 4th century CE when the apsidal room seems to have constructed. The apsidal room also encroaches on the portico of the theater, which may have been falling into disuse by the time of construction.
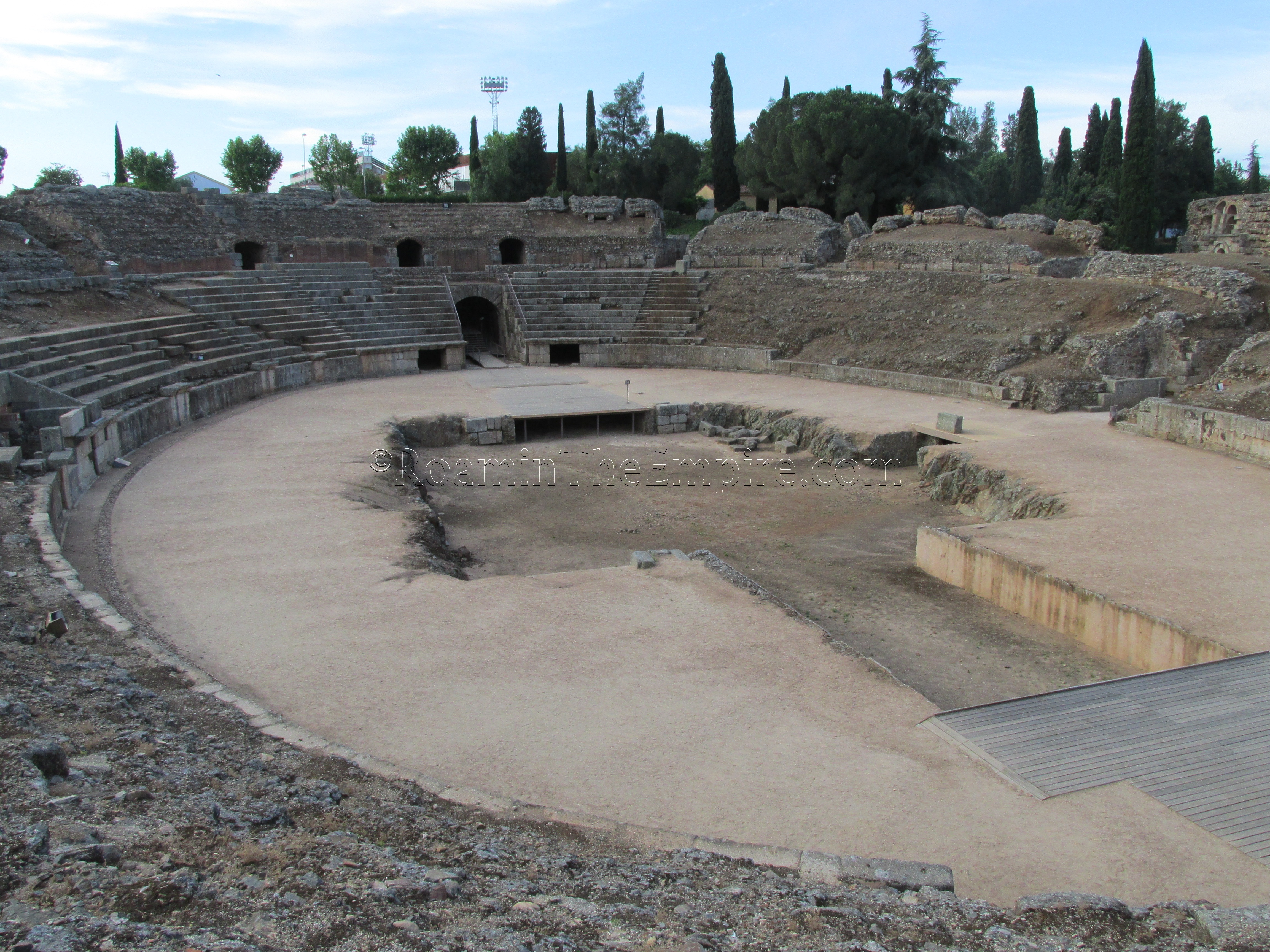
To the northeast of the theater is the amphitheater, which according to inscriptions on the tribune boxes was inaugurated a few years later than the theater, in 8 BCE. If the same seating allotments for the theater were applied to the amphitheater, then the capacity of the amphitheater would have been between 14,000-15,000 people. The ground level of the floor of the arena is lower than that of the ground level surrounding the amphitheater as the amphitheater was constructed by excavation, with the slope of the depression supporting some of the 33 rows of seating, while the dirt excavated provided the core for the seating that rose above the level of the surrounding terrain. Concrete with brick facing made up the rest of the structure, with the exterior façade of the amphitheater not having any monumental decoration. Very little of the summa cavea of the amphitheater remain.
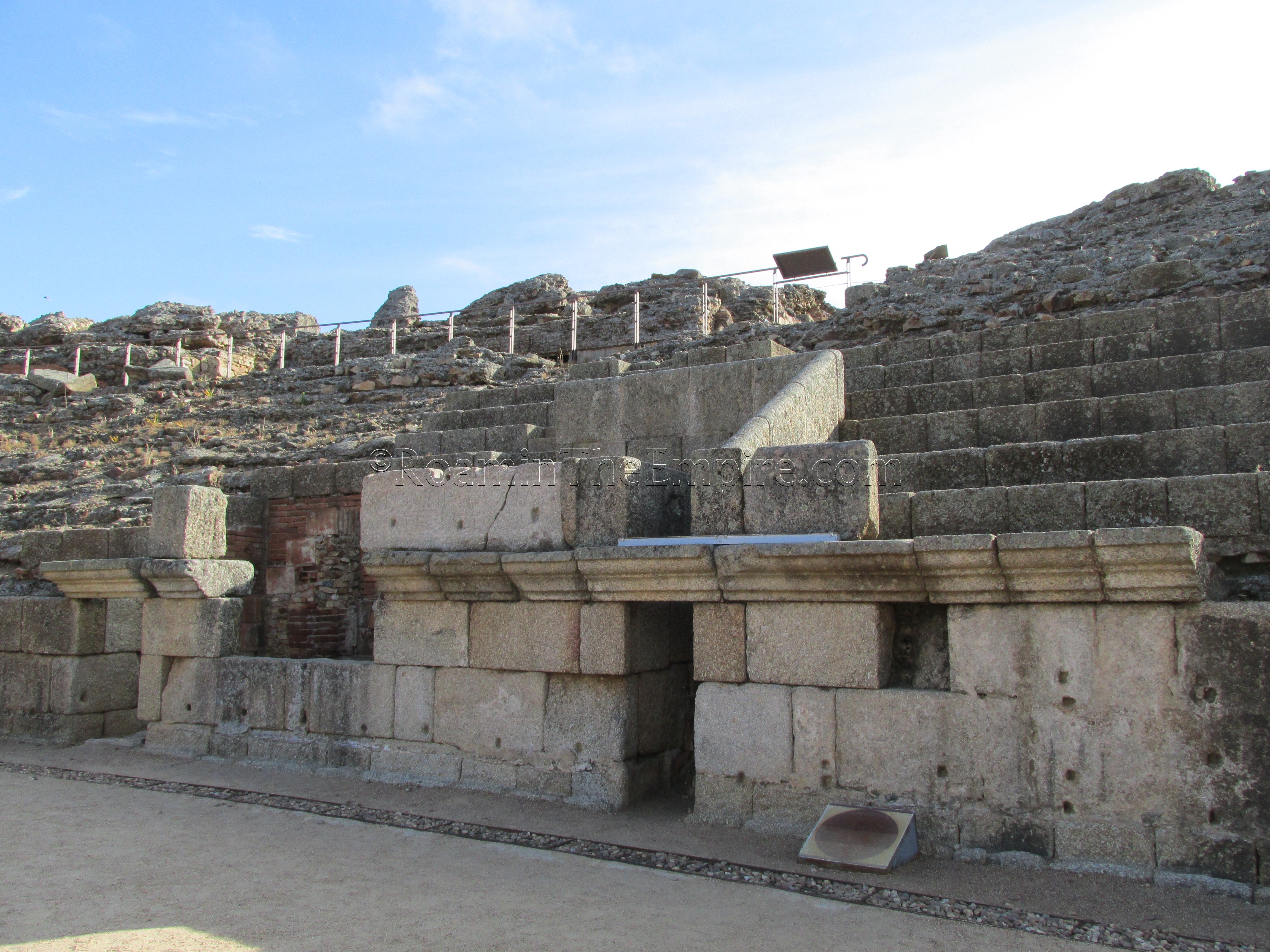
Augusta Emerita’s amphitheater had a total of 13 entrances, three of which were monumental. These were located at the north, south, and west sides of the structure. The west monumental entrance lead to the box that was reserved for magistrates and dignitaries, which is no longer extant. The tribune box on the east side of the theater, opposite this monumental entry, has been reconstructed and was used by the financiers of the games. This box also displays a copy of the inaugural inscription for the amphitheater, with the originals from both boxes now being housed in the museum.
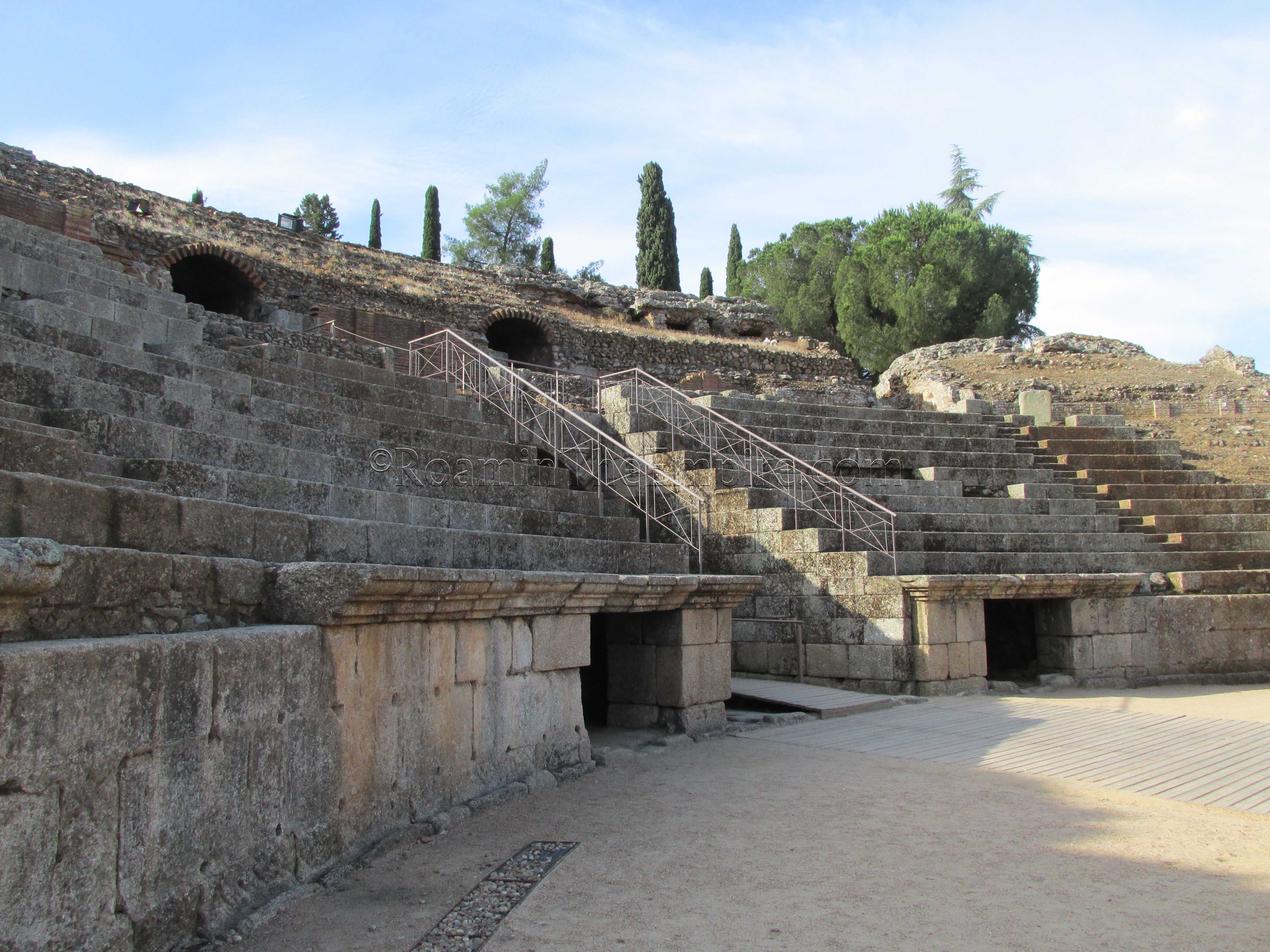
The elliptical arena has a long axis of about 64 meters and a short axis of about 41 meters, with the entire structure 126 meters by 102 meters. The fossa bestiaria has been somewhat excavated, though it is currently at a more shallow depth than it would have been when in use. Two small rooms flank each of the north and south monumental entrances, with one of those flanking the south entrance presuming to have been a shrine to Nemesis, based on an inscription in the corridor of the south entrance. A road rings the exterior of the amphitheater which branches off towards the circus in one direction, and through a gate southeast of the amphitheater towards Metellinum (Medellín) in another. Along this road on the west side of the amphitheater, to the south of the western monumental entrance, are some latrines. It was in a drain running along this street between the amphitheater and theater that a colossal hand from a statue, believed to be of Augustus, was found.
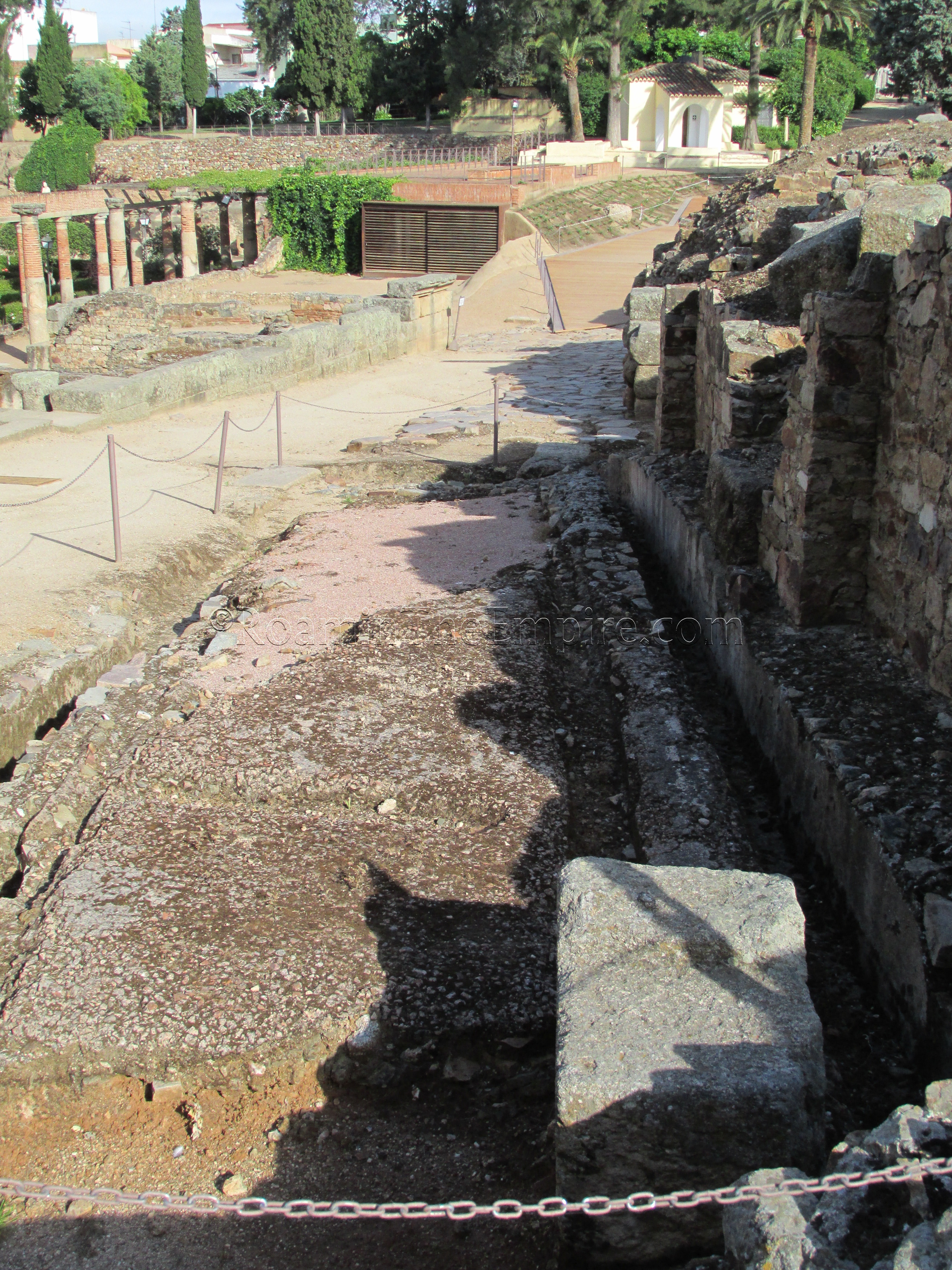
This park is really the centerpiece of the archaeological remains of Augusta Emerita, and as such is pretty easy to find in the eastern part of the city. Entrance to just the amphitheater and theater site is 12 Euros, while a combination ticket can be purchased for 15 Euros that gives entrance to this site, as well as all the others that belong to the consortium of sites (circus, Alcazaba, Casa del Mitreo, Los Columbarios, and the Morería archaeological area). The theater and amphitheater are open every day from 9:00 to 21:00 from April to September, and 9:30 to 18:30 the rest of the year.
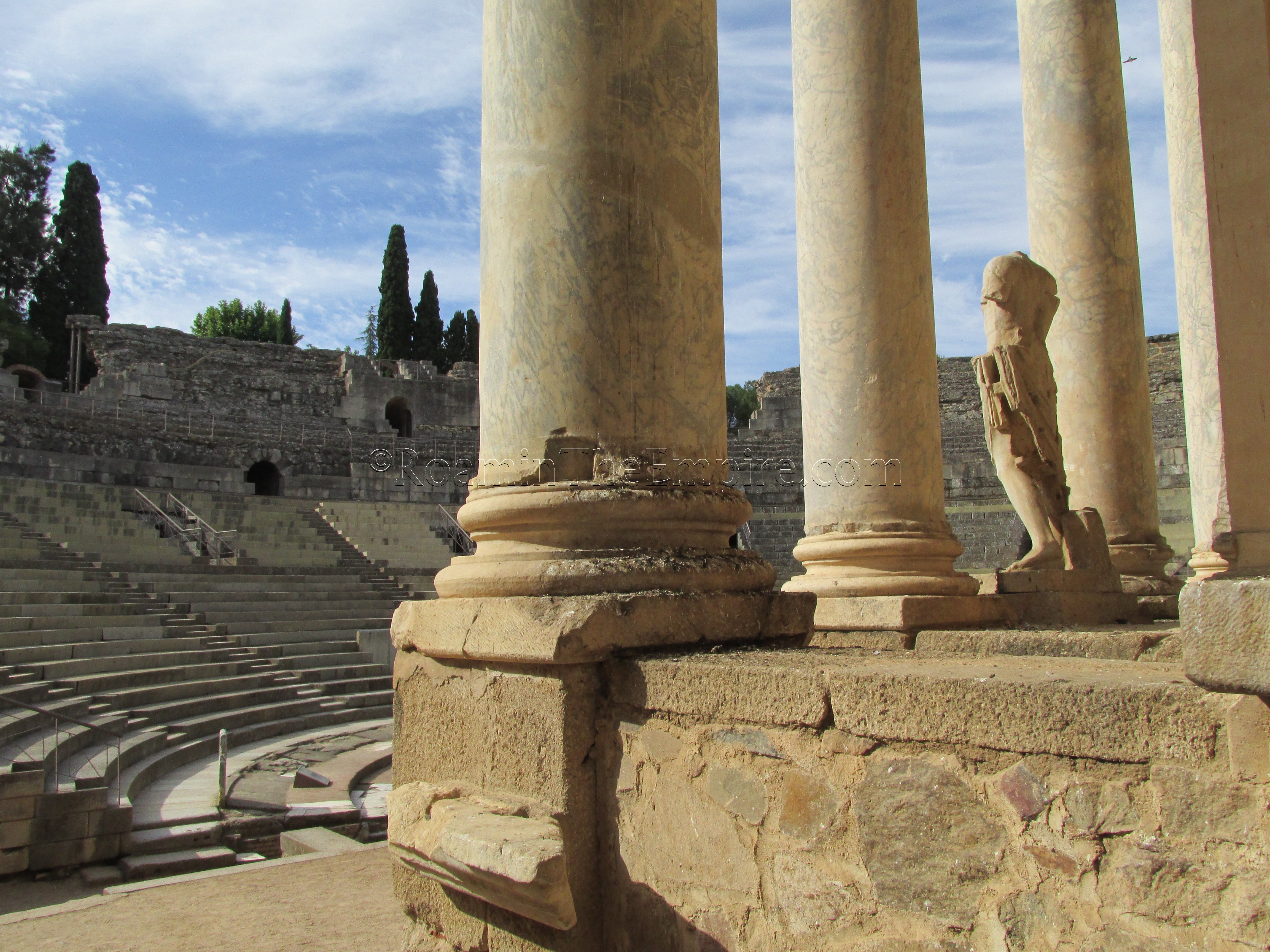
Over the entire site, there are a few placards with information, but they are a bit few and far between. There is enough information to be generally aware of most of the major features within the park, but there certainly could be more for those with a greater interest in what is going on at the site. The house in the west is really the perfect example of that, as the apsidal room is devoid of any information on-site.
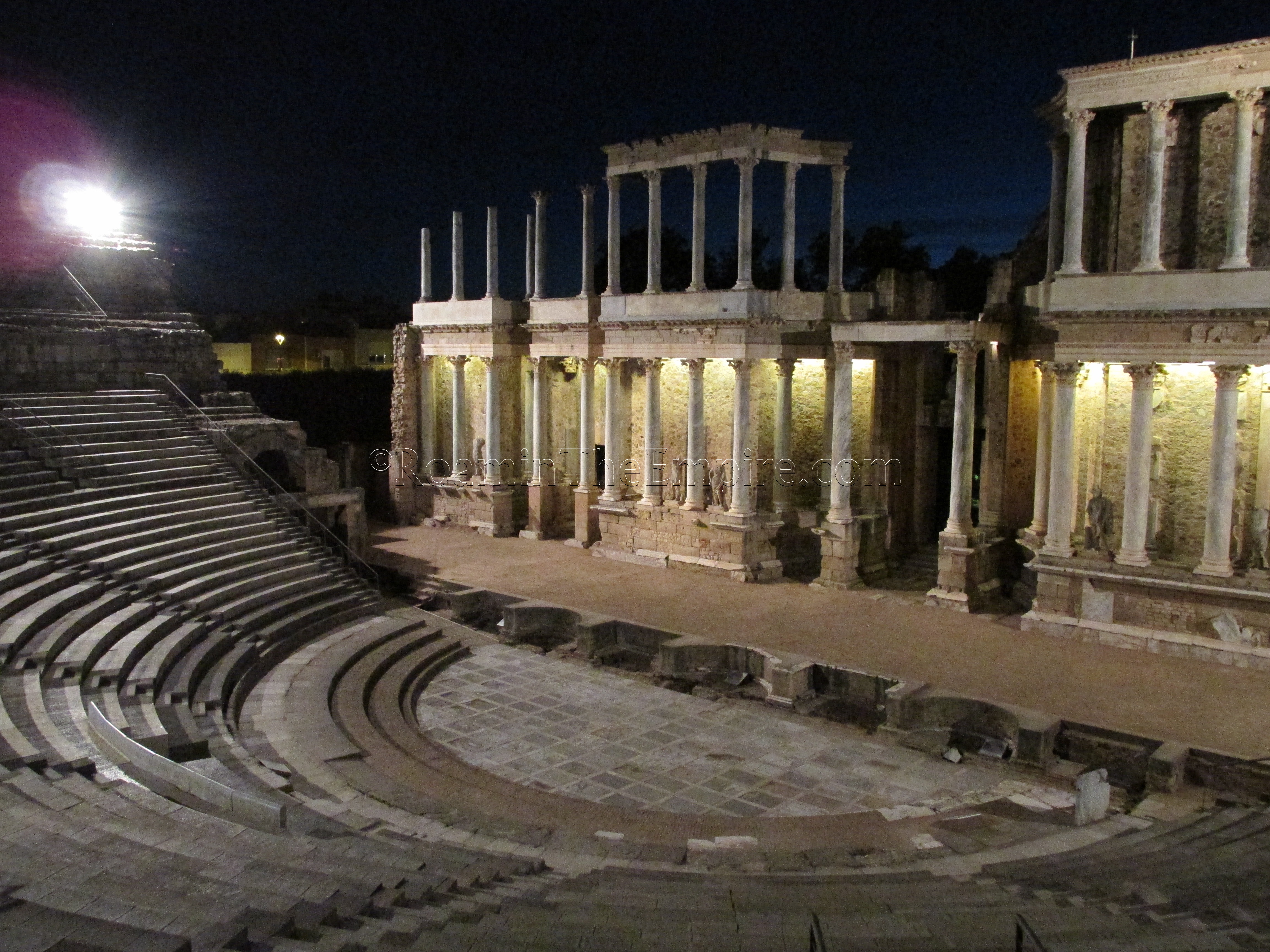
Another interesting option during certain times of the year are the nighttime guided visits. Because of the vastly differing sunset times, the time that the night tours meet varies throughout the year. The price is 12 Euros and visiting with a guide is compulsory. There may theoretically be English tours if there is enough demand, but when I went (in early June) I was the only primarily English-speaker out of a group of at least 100. The leader of the Spanish-language group I was in made an effort to explain some things to me in English, but, as everyone else spoke Spanish, it was more of an afterthought, which is certainly not a complaint, as I wouldn’t want a bunch of time taken out of everyone else’s tour to explain things to me. Fortunately, I did take Spanish in high school, and that combined with my picked-up knowledge of archaeological terms in Spanish over the years allowed me to keep relatively up to speed. Even without understanding any of what was being said, though, the price is worth it just to walk through the amphitheater and theater at night, all lit up. My one complaint about that would be that lighting for the amphitheater is not especially flattering of the structure, though the theater’s lights are very well done, for the most part.


