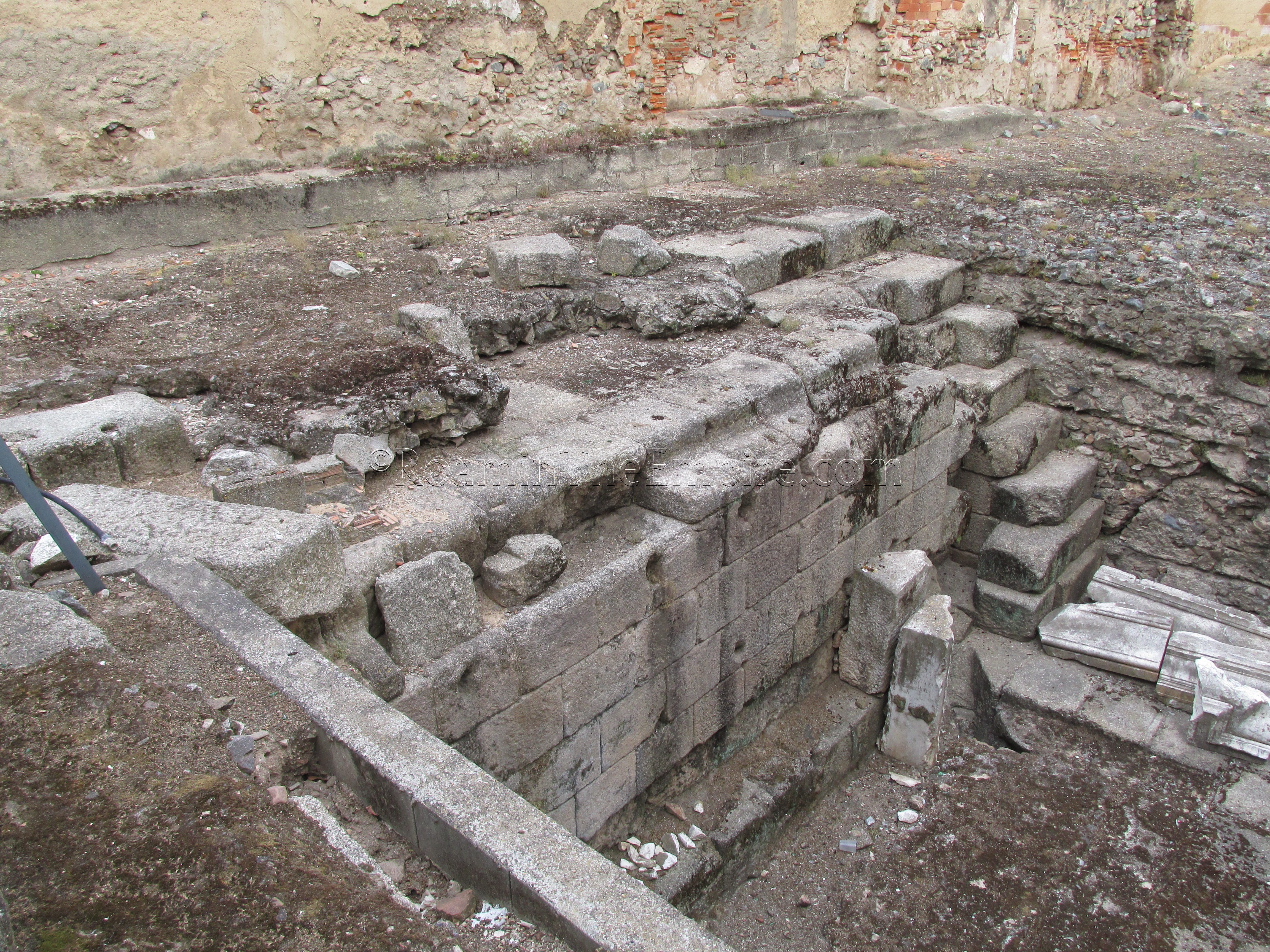
Quick Info:
Address (Circus):
Avenida Juan Carlos I s/n
06800 Mérida
Hours:
Everyday 09:00-21:00 (April to September)
Everyday 09:30-18:30 (October to March)
Admission: 6 Euros (15 Euros combination ticket)
Continued From Augusta Emerita Part V
In addition to the amphitheater and theater area, there are a few other public buildings and areas of note able to be visited from Augusta emerita. One of these is the provincial forum, a very small fragment of which remains north the Arco de Trajano on Calle Holguín. The entirety of the provincial forum may have been accessed through the Arco de Trajano, and likely took up much of the area around Plaza la Constitución. The small bit visible from Calle Holguín seems to be part of the podium of a temple, probably one devoted to the imperial cult. Granite ashlars that faced the temple podium are visible, as well as part of the concrete core. Fragments of columns and some surrounding paving stones are also present. The temple and provincial forum construction seems to have started during the reign of Tiberius. There is no entrance into the actual forum, and it is only viewable through a fence from Calle Holguín.
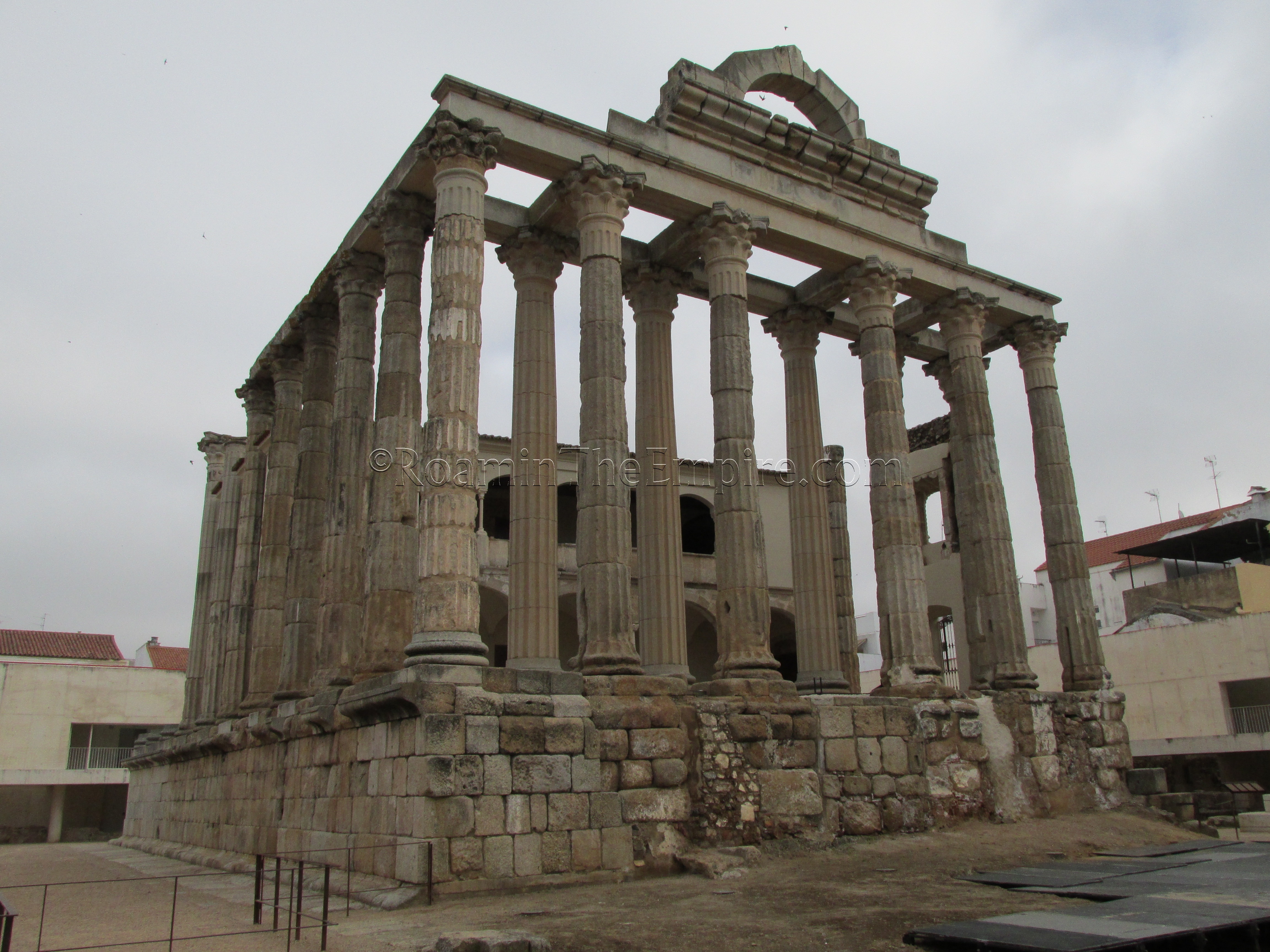
About 300 meters southeast of Augusta Emerita’s provincial forum was the imperial forum, which is also referred to as the Forum of Augustus. Two very significant portions related to the imperial forum remain, one of which is the so-called ‘Temple of Diana’. The remains of this temple picked up the name in the 17th century after being identified as such by a local historian, but in reality it is likely a temple dedicated to Rome and Augustus.
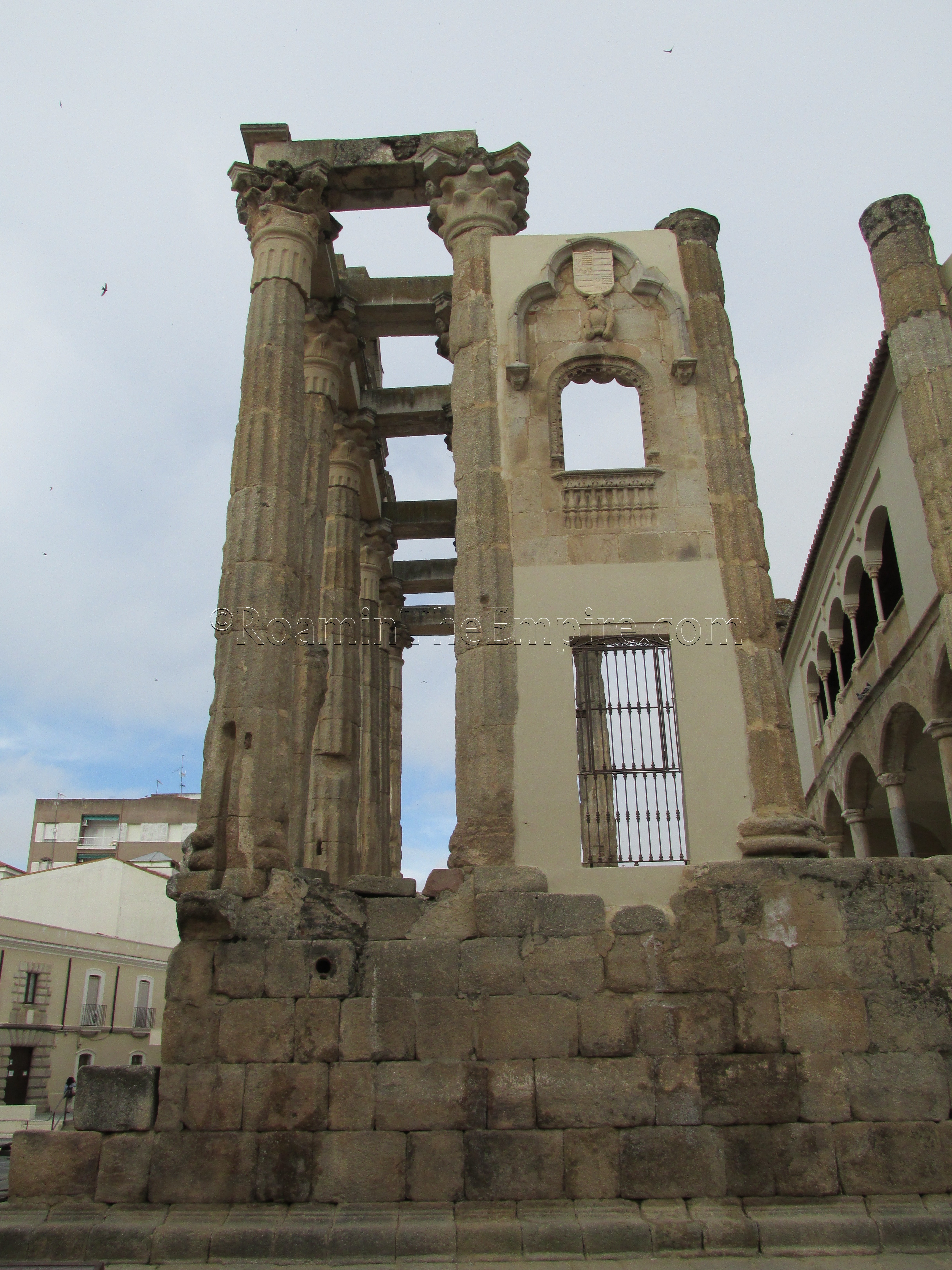
The ‘Temple of Diana’ seems to have been constructed in the late 1st century BCE or early 1st century CE. What remains of the temple today was preserved largely from at least the 16th century, when it was incorporated into a palace for the Count of Los Corbos, the post-antique building that is currently standing within the columns of the temple. The palace, known locally as the Casa de los Milagros, was originally going to be dismantled so that the temple could be restored more to its Roman state when the Spanish government took over administration of the site in 1972, but it was later decided that the newer building would remain.
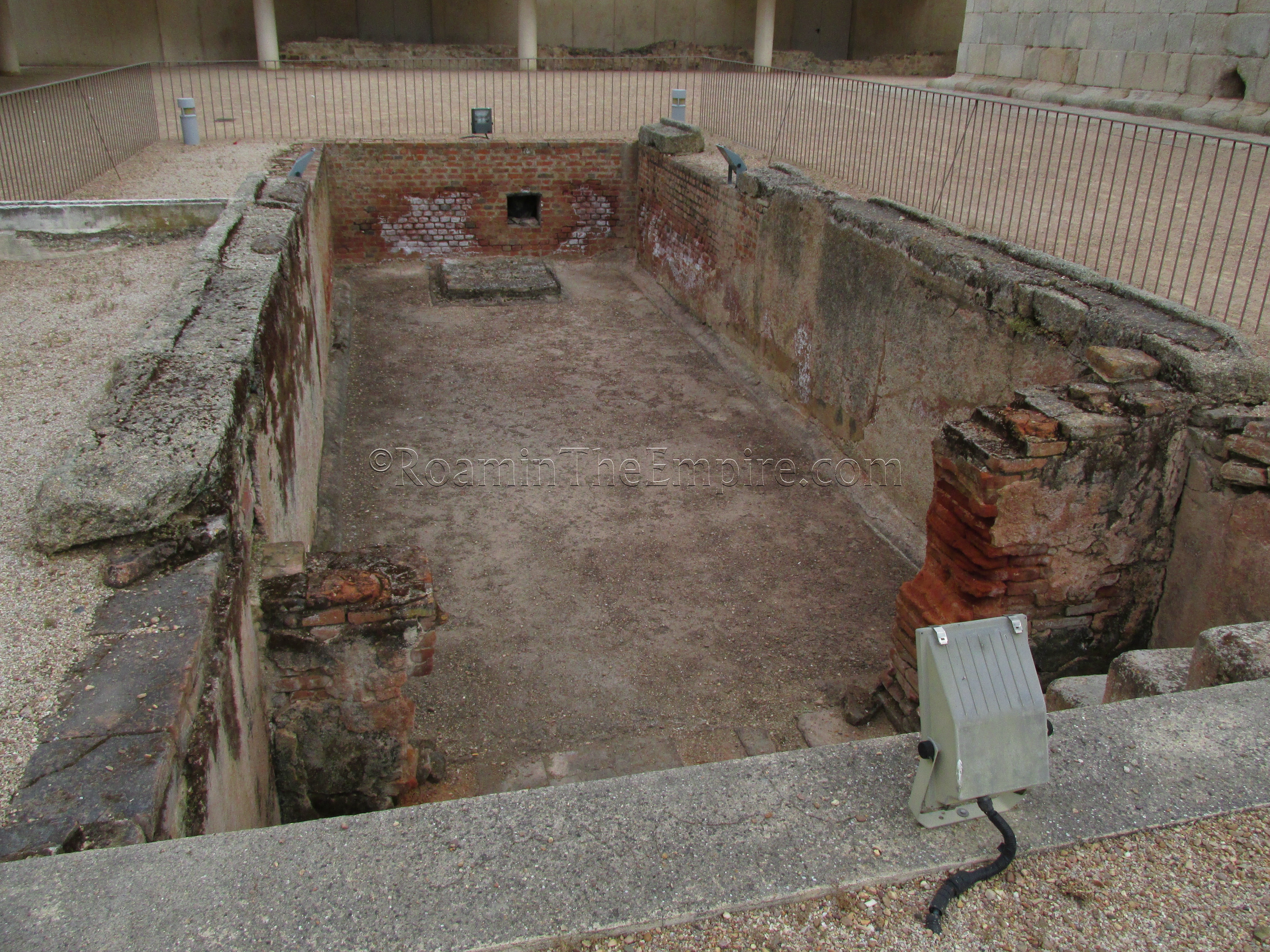
The temple was located on the southeast corner of the intersection of the cardo maximus and decumnanus maximus, along the northern/western extent of the imperial forum. The plan of the temple was that of peripteral and hexastyle with a semicircular podium in front that was used as a sort of rostra where public announcements could be made. Two large pools flanked the temple on either side, both of which remain. The temple precinct may have been enclosed by a cryptoporticus, and some walls associated with the limits of the temple precinct still remain around the temple. The pillared overhang running along these walls is probably meant to simulate the cryptoporticus or portico that surrounded the temple.
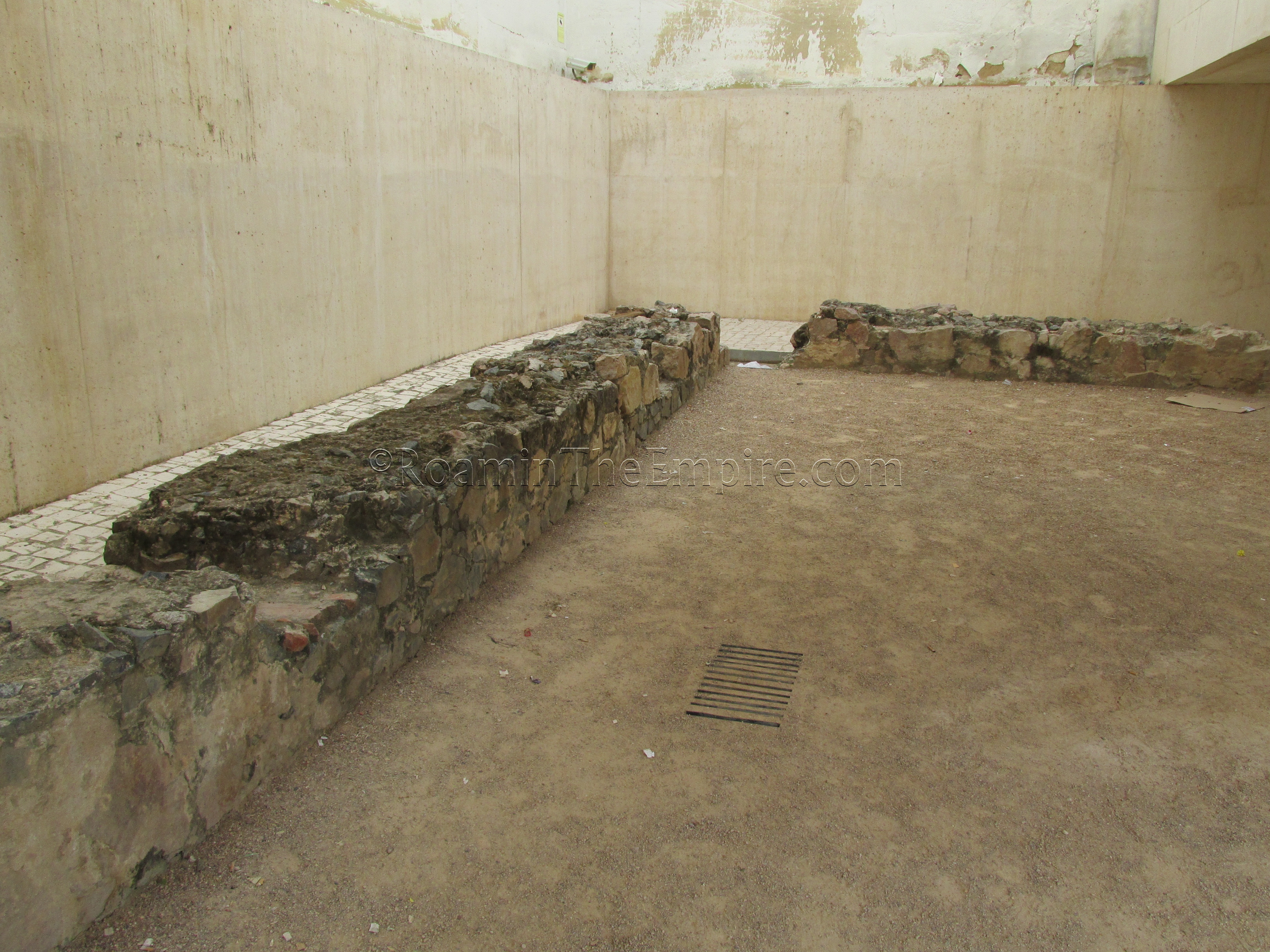
The temple was in use until the Visigoth conquest of the area. In the 6th century, a Visigoth building, interpreted as possibly an elite residence, was constructed over the area of the eastern pool, and the remains of which can be seen today. The Church of Santa Catalina was also later constructed over this area, and some remains of that structure can be seen as well. Some Islamic era constructions are present in front of the temple, possibly part of an administrative building or part of a residence for the governor prior to the construction of the Alcazaba in 835 CE. There is a surprisingly helpful amount of information available on placards placed at the major features around the temple. There is no entrance to the temple or palace, and the surrounding area is part of a public plaza with no entrance control; the temple and surrounding features can be visited at any time.
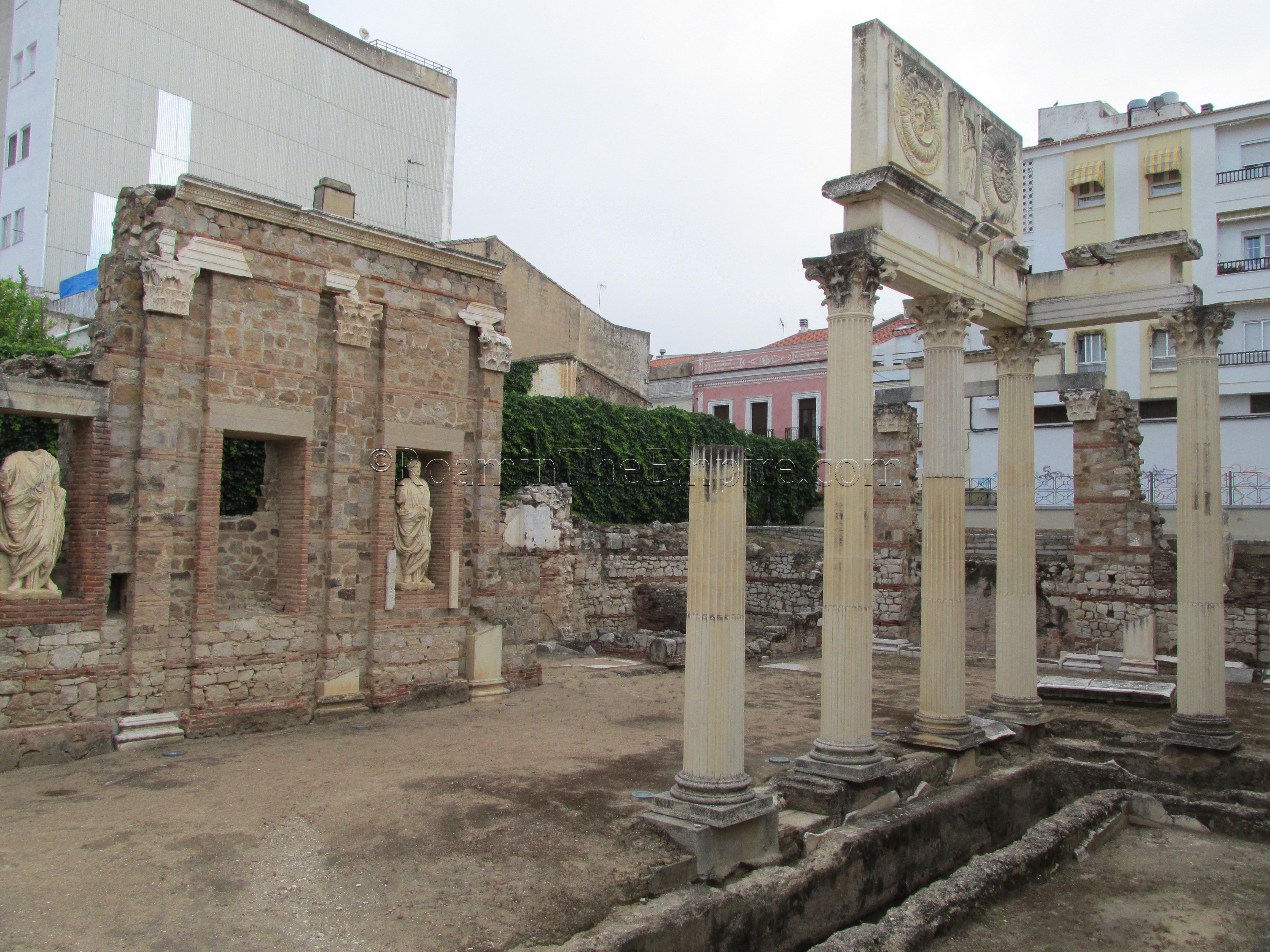
To the northeast of the temple, about 95 meters down Calle Sagasta, is another portion of the imperial forum, the remains of a portico. This portico was part of an extension of the imperial forum in the middle of the 1st century CE, which surrounded either a garden, or more likely, a temple of indeterminate attribution.
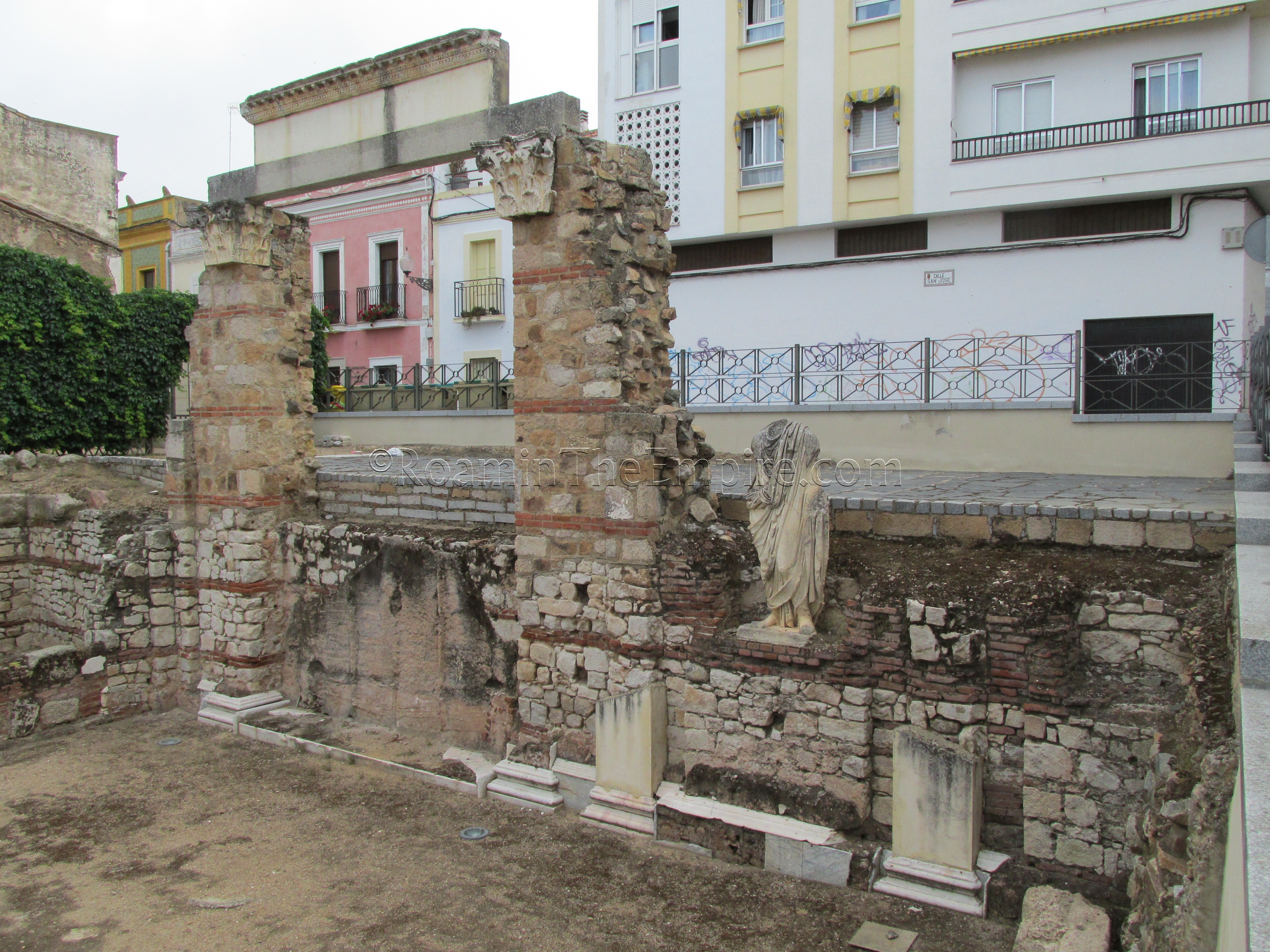
What remains today is the heavily reconstructed corner of this portico. The columns and steps would have lined the open area, while the wall portion was the interior wall of the portico. The statues in the niches of the interior wall are copies, with the originals being located in the museum. The same is true of the medallions of Jupiter Ammon and gorgons that are decorating the attic above the columns of the portico. Some fragments of marble facing are visible on the bases of walls, and the drainage canal that ran along the edge of the open area is uncovered and visible. There is no entrance to this forum either, it is only view-able from the surrounding streets through a gate.
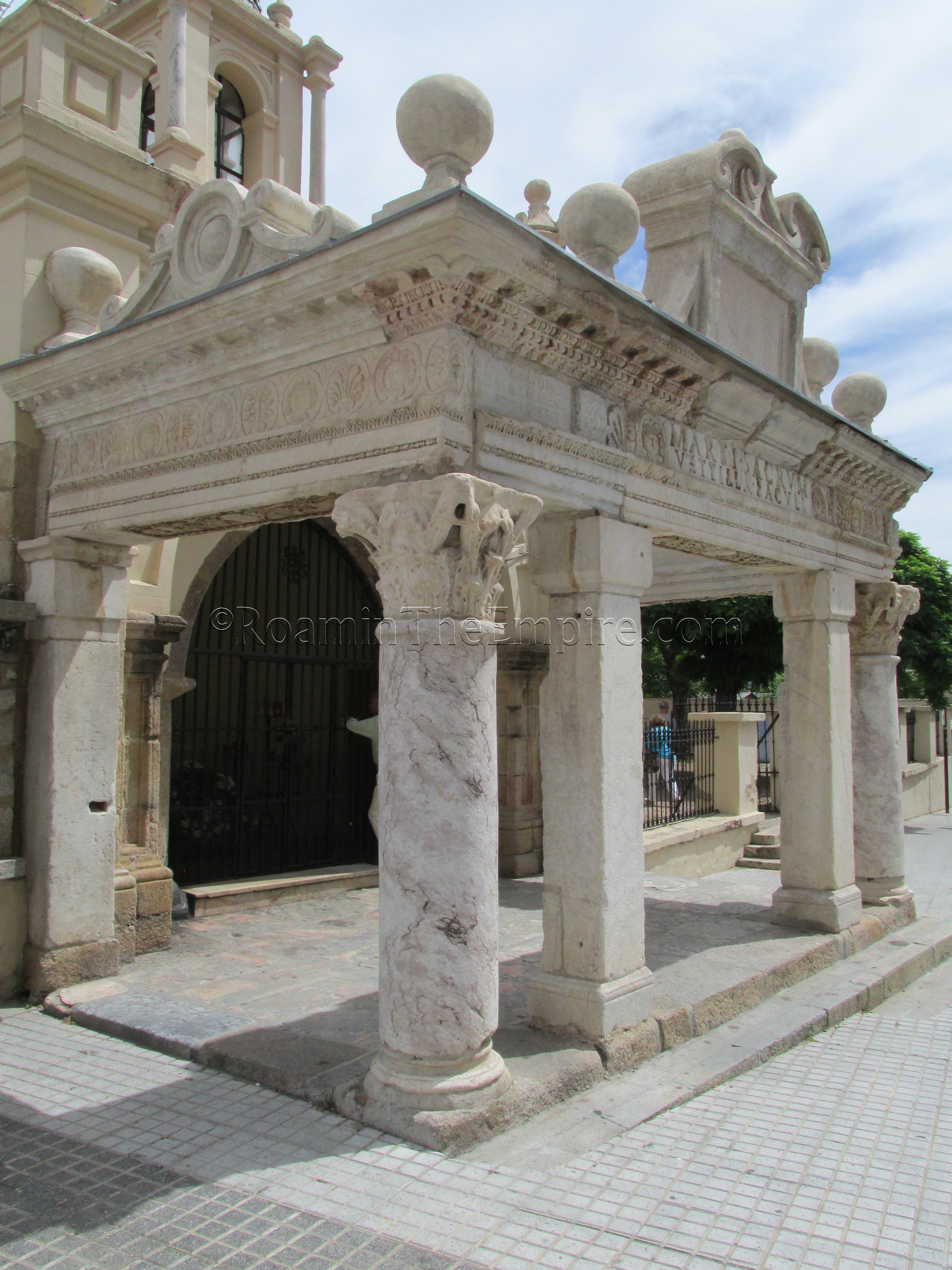
In the northern part of town at Avenida Extremadura 11, near the train station, is the Basílica de Santa Eulalia. Between the basilica and the street is the small Hornito de Santa Eulalia, the crematorium of Santa Eulalia. This small chapel was constructed in 1612 to mark the location where Santa Eulalia was believed to have been burned at the stake in 304 CE. In constructing this chapel, though, remains from a temple dedicated to Mars that stood nearby were used.
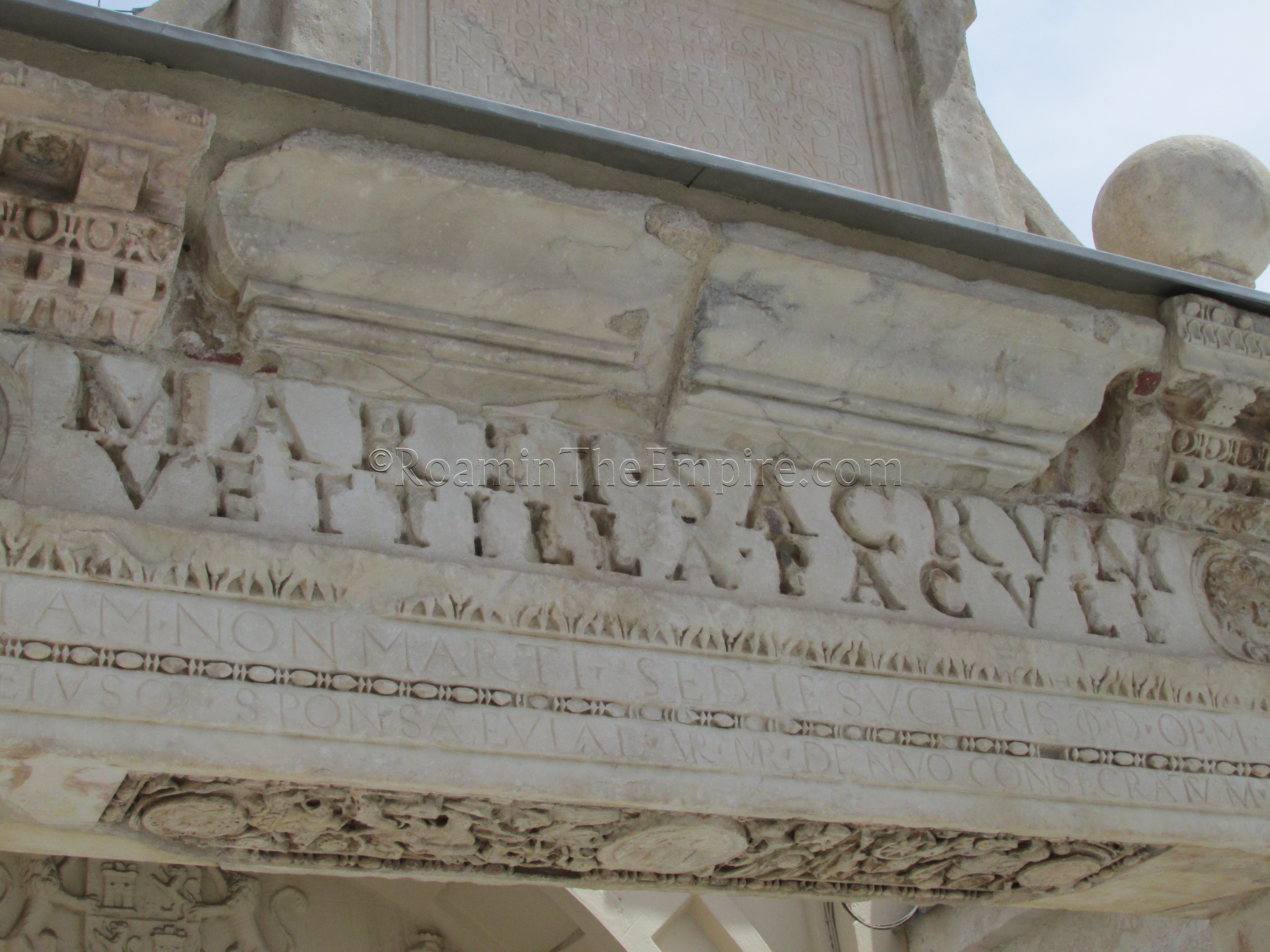
This is most evident in the porch in front of the chapel. On the front side of this porch an ancient inscription on the lintel identifying the materials as coming from the temple of Mars; ‘MARTI SACRVM VETTILLA PACULI’. Below the ancient inscription is a more recent inscription that attempts to overwrite the pagan association of the materials as Christian.
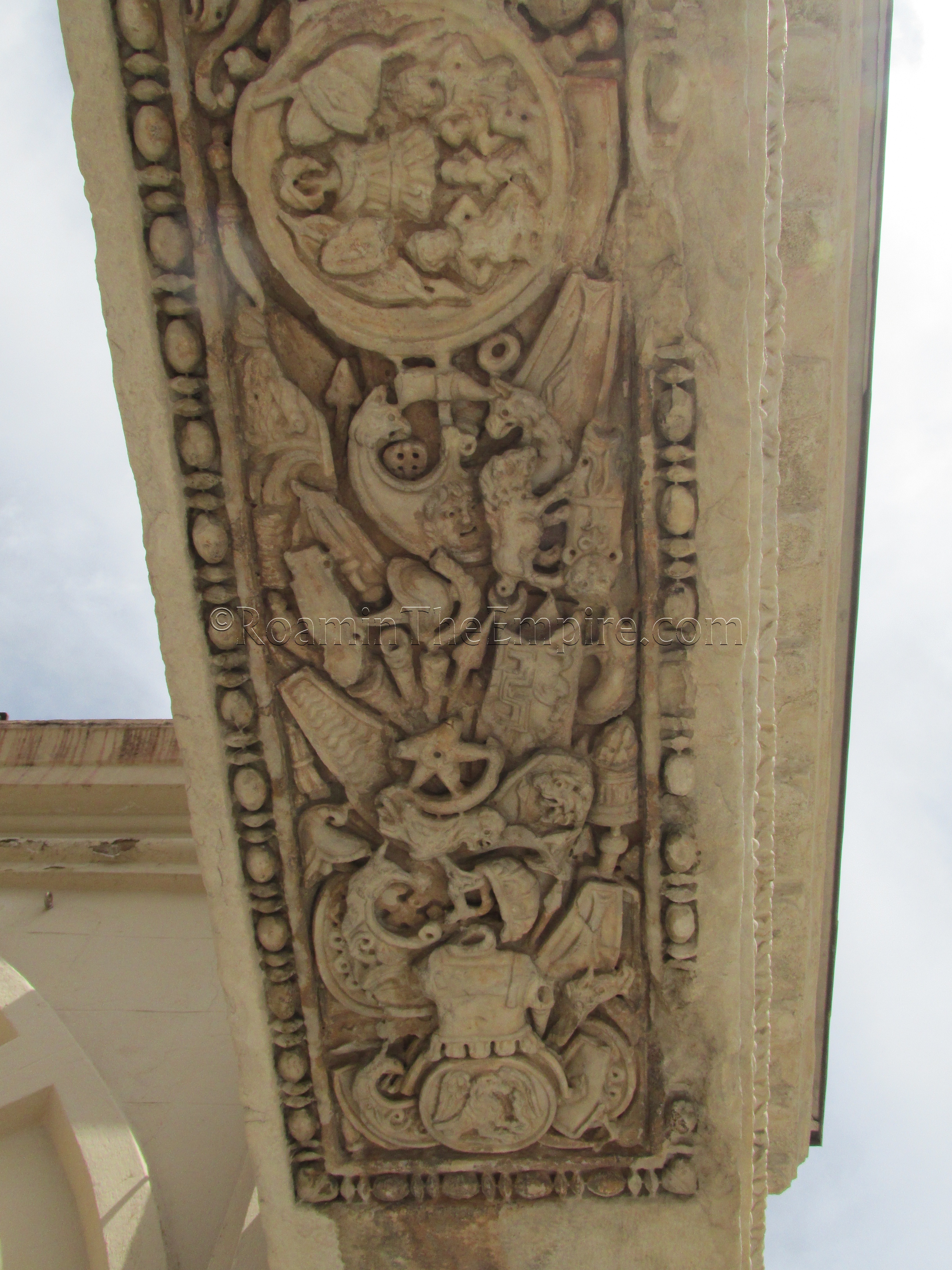
Both the lintels and the columns that make up the porch are from the temple, with the underside of the lintels having images of arms and armor, and in one instance, a medallion with an image of Victory. Some of the blocks in the main structure of the chapel may also be from the temple, but they are not as soundly related as the lintels with their imagery clearly related to Mars.
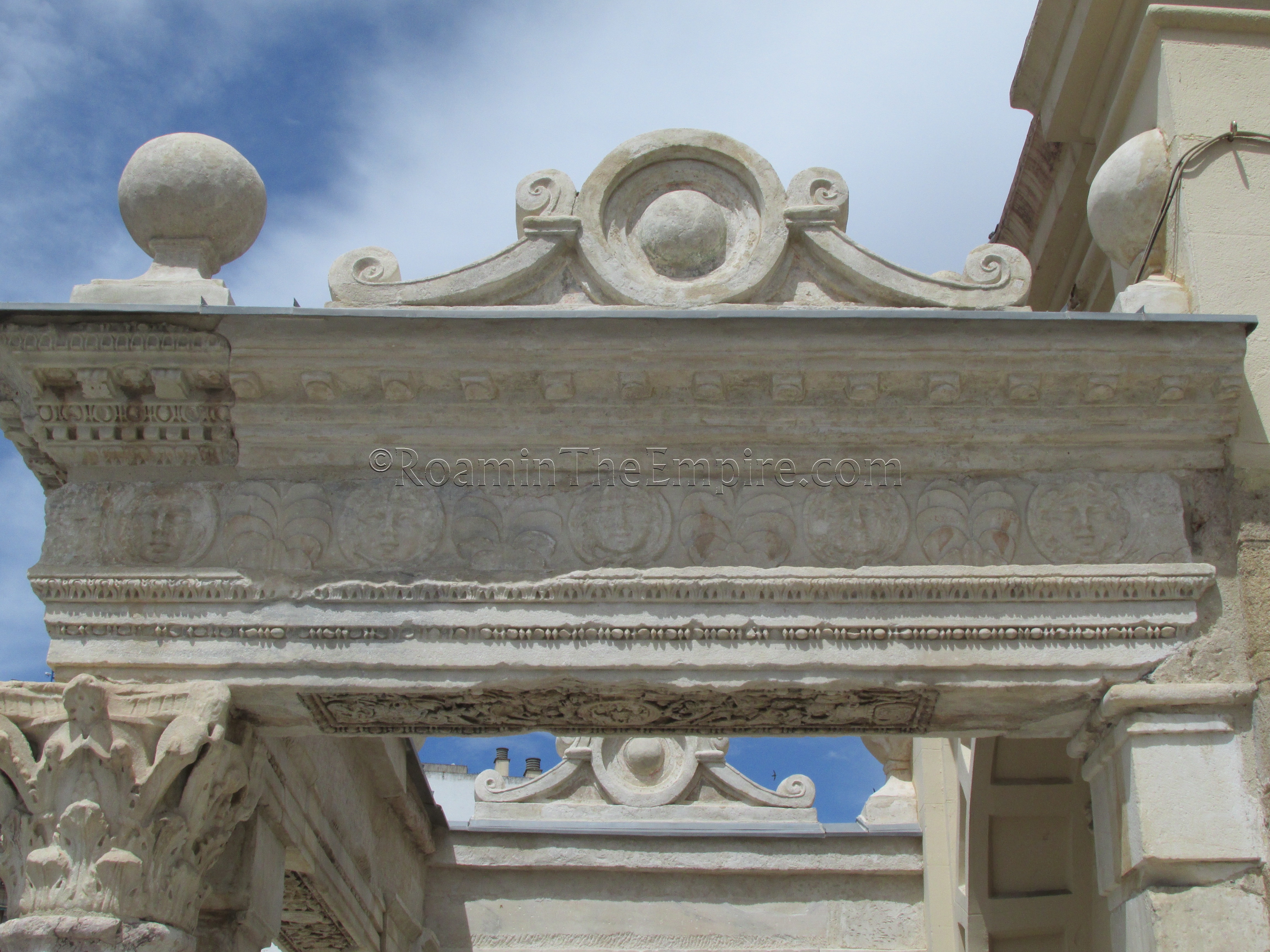
The inscription from the temple that is preserved on the front lintel is identified as referring to Vettilla, the wife of Lucius Roscius Paculus, a senator from the time of Hadrian whose family came from Lusitania. If this is true, then the temple would likely have undergone at least a major restoration during the Hadrianic period, if not its initial construction. Other than this, though, there does not seem to be a solid timeframe for the construction of this temple to Mars.
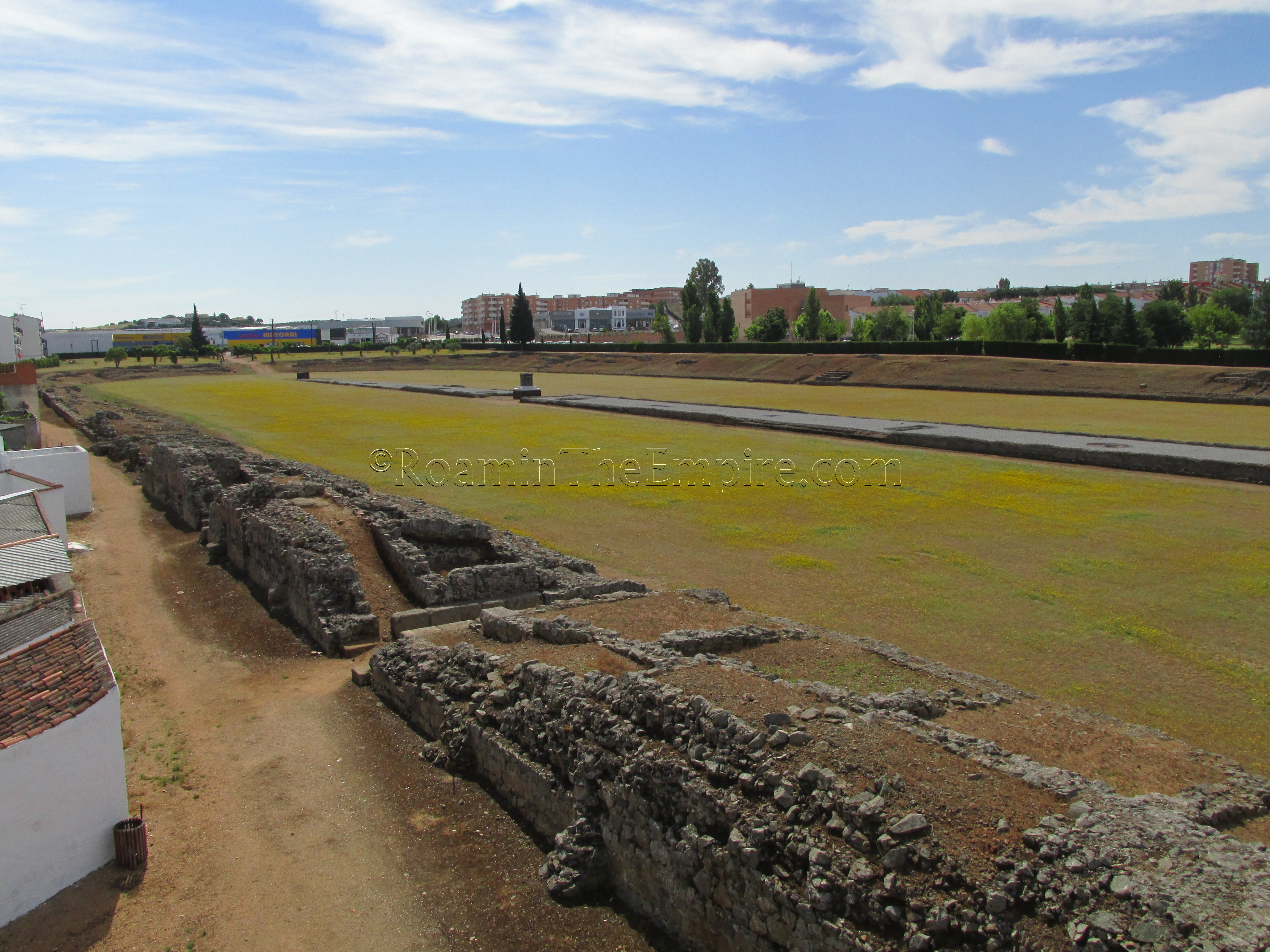
West down Avenida Extremadura about 650 meters to the east is the largest of the remaining structures of Augusta Emerita, the circus. The circus was constructed in the early 1st century CE outside the walls of Augusta Emerita. The size probably dictated this location somewhat, but the natural slope of the area, which was used in support of the cavea on the southern side, may also have played a part in the decision. The circus itself measures about 440 meters long and 115 meters wide. The capacity is estimated to have been about 30,000 spectators.
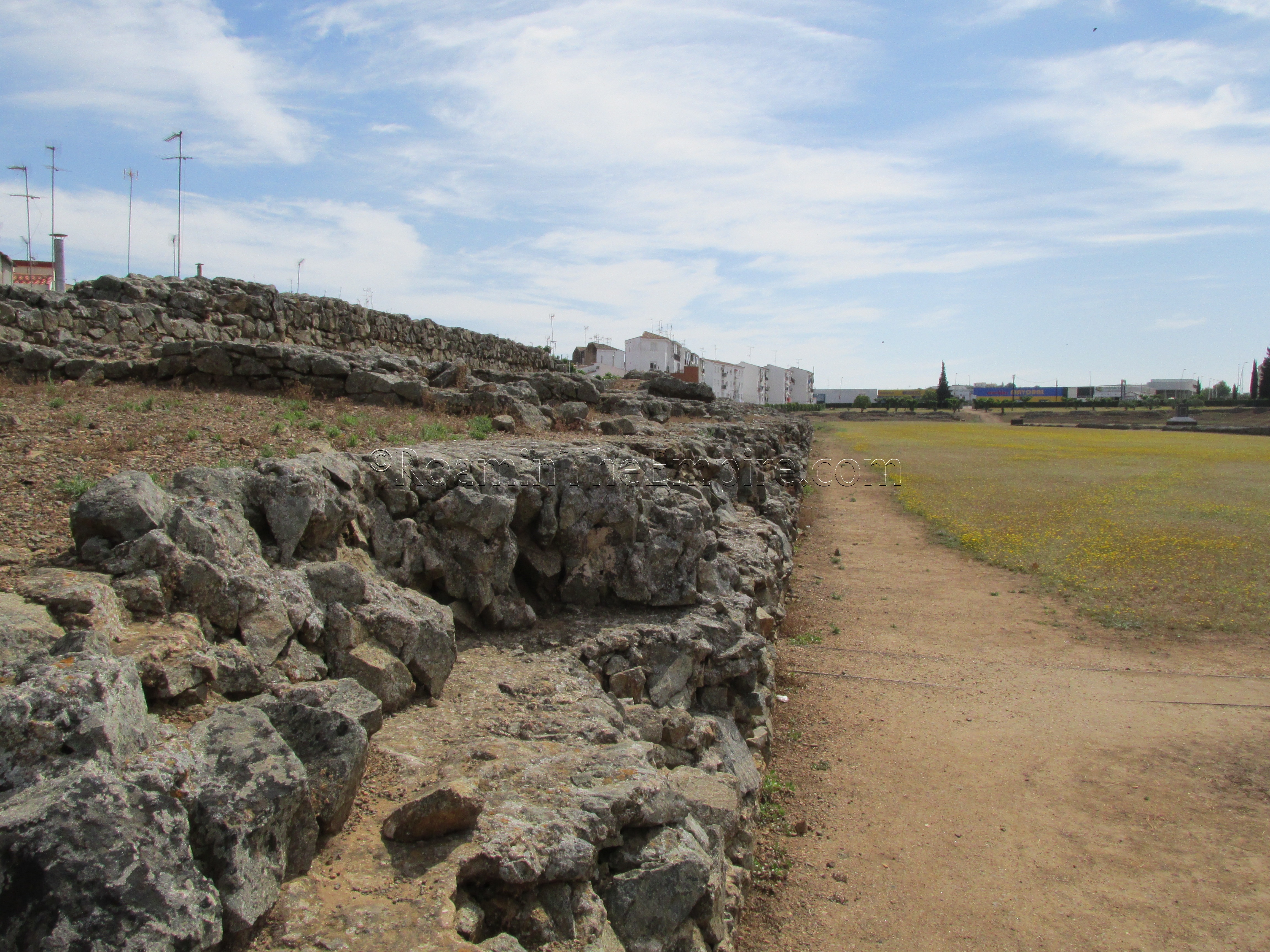
An inscription found at the circus references a restoration and repair of the circus between 337 and 340 CE. While the adoption of Christianity probably decreased the importance of the circus, a funerary inscription for a charioteer was found near the city and dated to the 6th century CE, indicating chariot races may still have been occurring up to that point. In the 17th century, the circus served as a barley field, and more recently, up until excavation began in 1919, was a series of rural estates. A large cut in the stands in the northwest corner of the circus is the result of the construction of the Madrid-Lisbon highway in 1862, which remained until 1987.
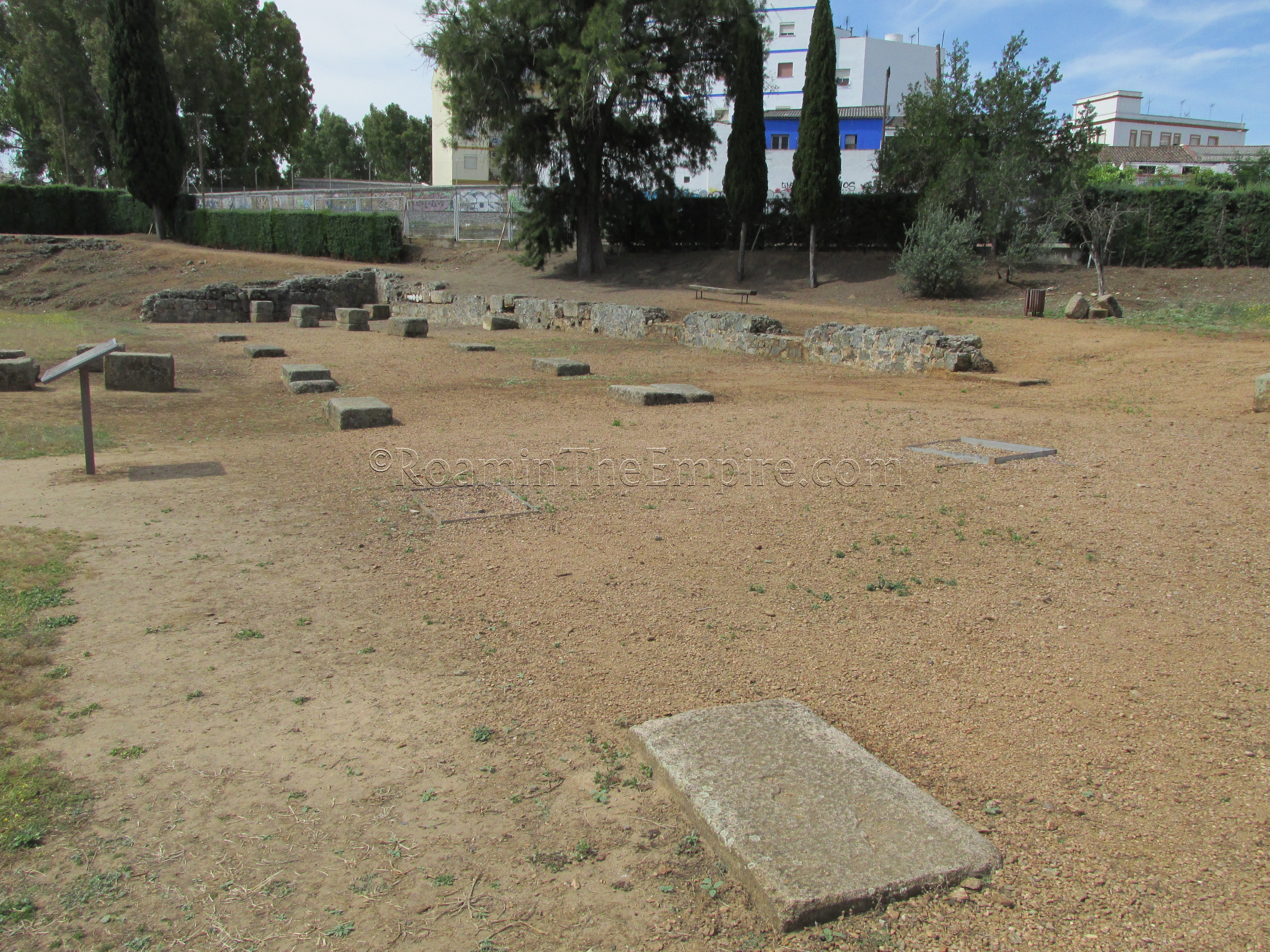
The carceres at the western extent of Augusta Emerita’s circus, possibly the least well-preserved part of the structure, were constructed between 20 and 30 CE, making them the oldest construction of the circus, along with some of the cavea. The remains of the spina in the center date to the 4th century restoration of the circus, and are about 241 meters long. The form of the earlier spina is unknown, but voids in the crushed brick and lime that make up the fill of the spina indicate the placement of monuments along it.
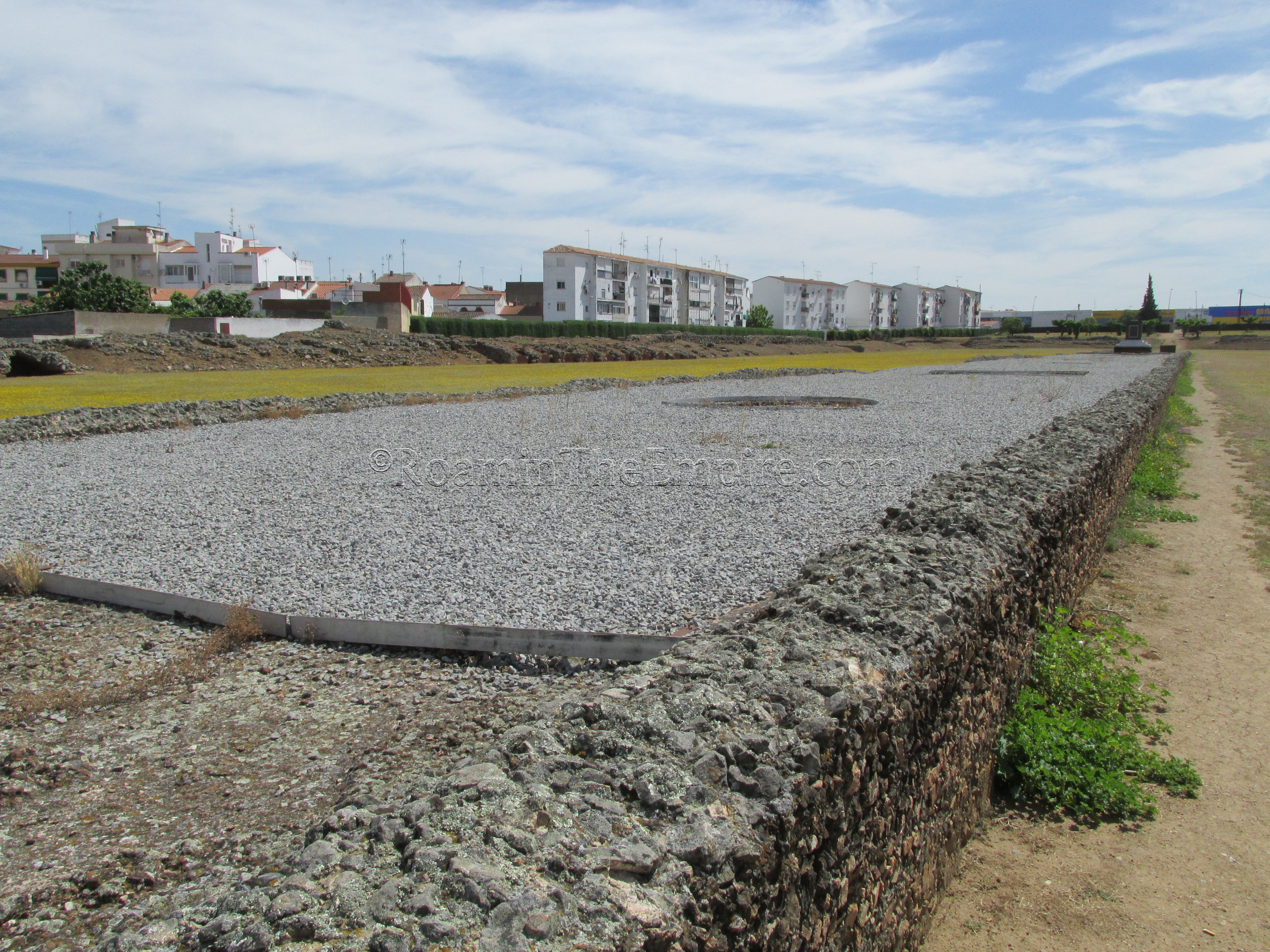
At least some vestiges of the cavea remain for nearly the entire circuit of the circus. The southeast quarter has the fewest visible remains, though the original slope of the terrain fills in the shape, while the middle or the north side of the circus has perhaps the best preserved remains, with the freestanding structures supporting the cavea clearly present. Part of the drainage channel running north-south across the circus is visible at the western end of the spina.
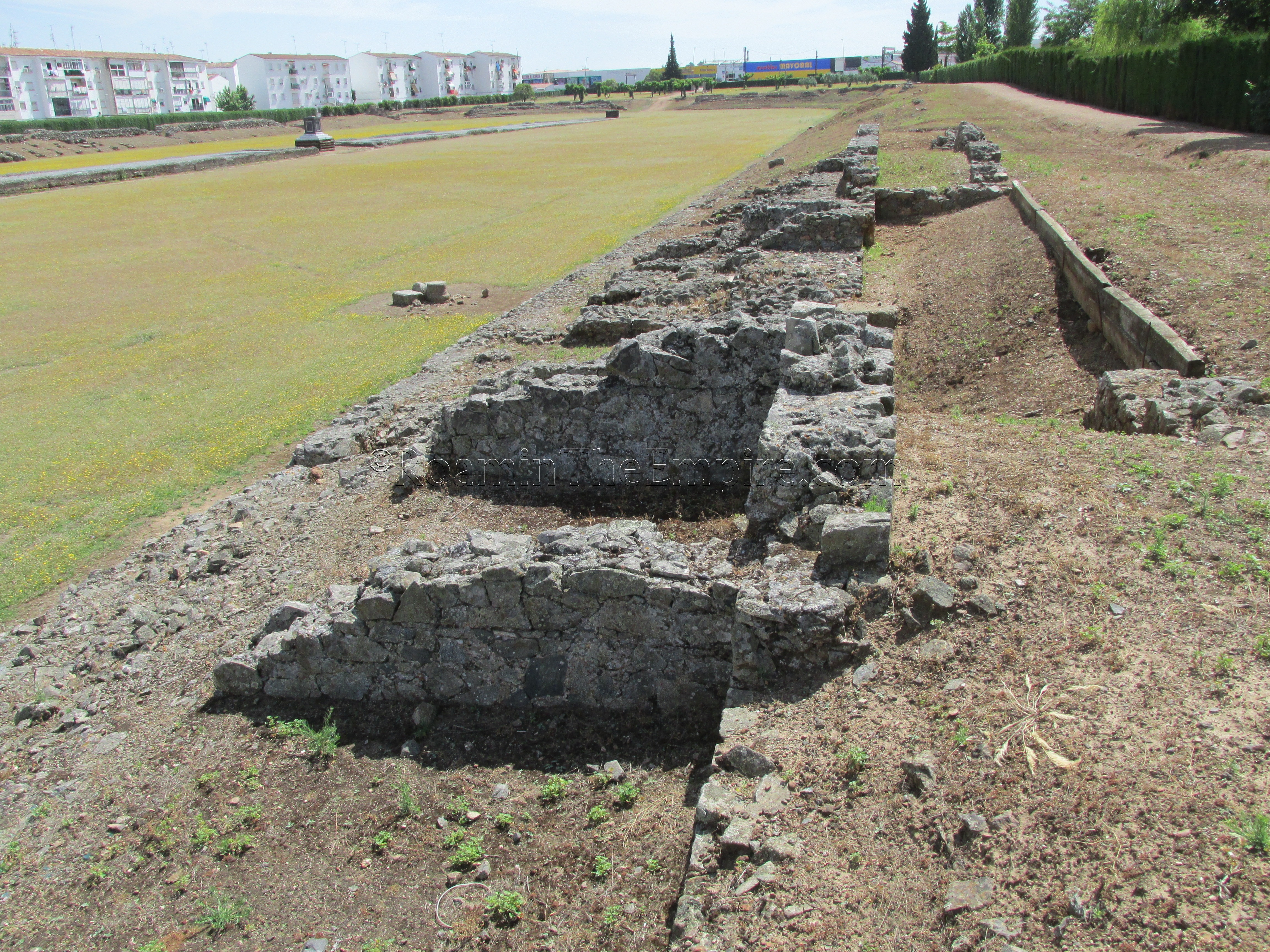
Admission to the circus is included as part of the 15 Euro combination ticket valid for many of the large archaeological sites in Mérida (Amphitheater/Theater, Alcazaba, Casa del Mitreo, Los Columbarios, and the Morería archaeological area). An entrance to just the circus is 6 Euros, and it is open every day from 9:00 to 21:00 from April through September, and from 9:30-14:00 and 16:00-18:30 the rest of the year. There is a small interpretive center that includes some displays about the circus as well as a short video. A small observation deck on the roof allows for a good overview of the circus. Scattered at certain points around the actual circus are informational placards that do a pretty good job of explaining the function of the major parts of the circus as well as the history.
Continued In Augusta Emerita Part VII


