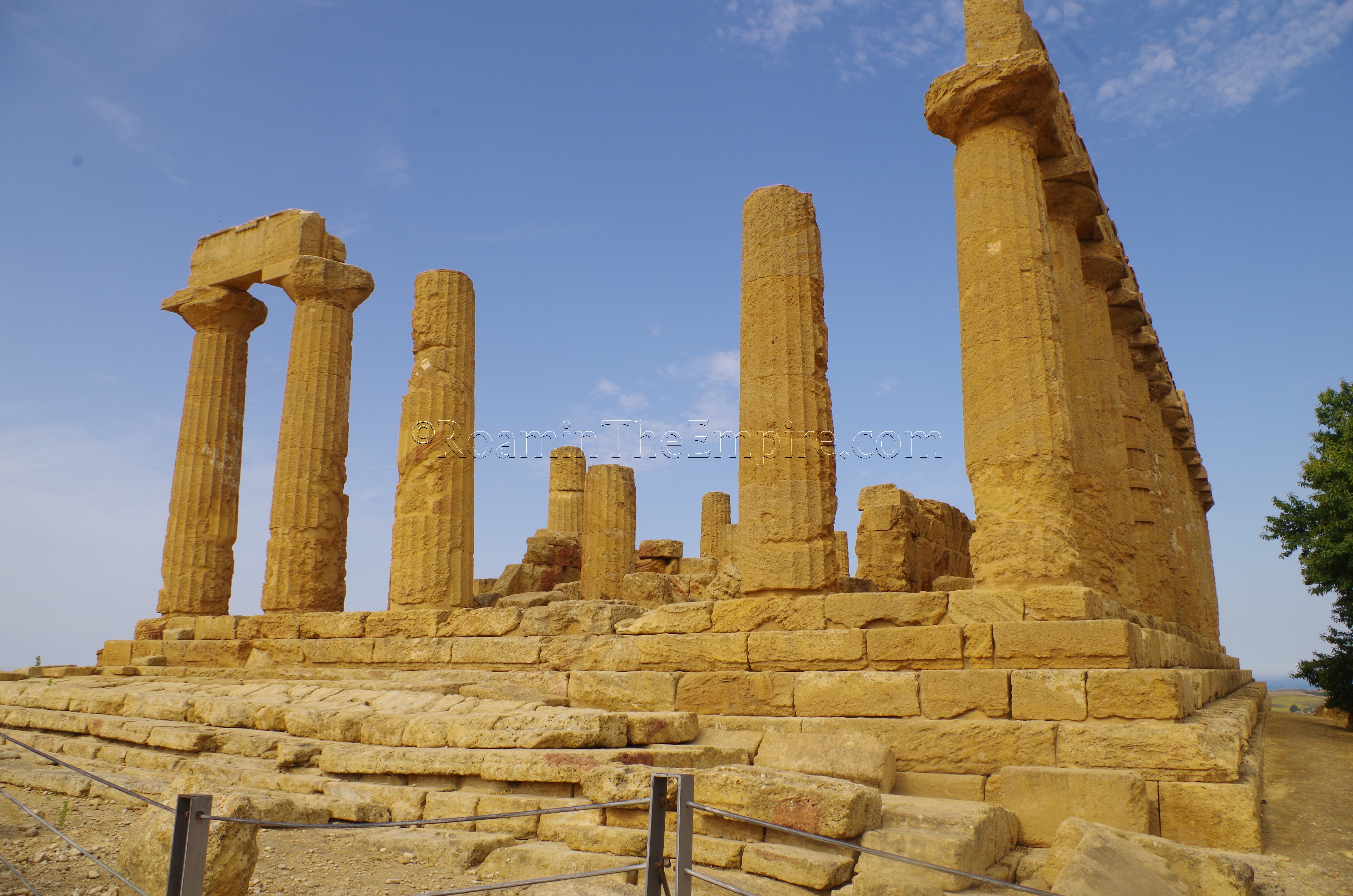
Continued From Agrigentum Part I
Adjacent to the museum, to the east, is the Hellenistic-Roman Quarter of Agrigentum; several urban insulae dating to the Roman rule over the city. Most of what remains here are a total of about 20 domestic structures that seem to date to the late Republican and early imperial age. Both Greek and Roman building styles are present in the style and construction of the structures. Unfortunately the area was closed while I was there, so I was unable to visit.
A bit south of the museum and Hellenistic-Roman Quarter is the Valle de Templi, the sacred area that ran along the southern edge of ancient Akragas/Agrigentum. Rather than a valley, as the name might suggest, much of park is on a ridge that rises in the east and gradually drops down running toward the west. There are a few entrances, including right near the main parking lot for the site. There are, however, taxis that will shuttle you up to the entrance at the top of the ridge, near the Temple of Juno, for a few Euros. For a few reasons, not least among which was still being without proper shoes, I opted to take advantage of that option and started at the top of the ridge. Not yet aware that the park and museum would only be open to 13:30 that day, I also figured it would save a little time.
The archaeological park is open every day of the week, year round from at least 8:30 to 19:00. From about mid-June to mid-September, though, hours extended. Monday through Friday it is open from 7:30 to 22:00, and on Saturday and Sunday it is open 7:30 to 23:00. On holidays it closes at 13:30. Admission to just the archaeological park is 10 Euros, but can be combined with admission to the archaeological museum for 13.50 Euros. A ticket that combines the adjacent Kolymbethra Garden and the Valle dei Templi (but not the archaeological museum) can be purchased for 15.00 Euros.
Immediately to the east of the east entrance of the park are the remains of a defensive tower, a 4th century BCE addition to the 6th century BCE fortifications that run along much of the ridge to the south of the temples. The first temple at that end of the park is the so-called Temple of Juno. The temple seems to have been constructed during the building phase following the Battle of Himera, between 460 and 440 BCE, and dedicated to Hera Lacinia, though that attribution is not completely secure. It is a peripterotic style temple constructed in the Doric order with the hexastyle 6 column layout in width and was 13 columns in length. There is evidence of a fire at the temple associated with the 406 BCE Carthaginian siege of the city. The temple was restored after the Roman acquisition of the Agrigentum and the terracotta roof was replaced with a marble one. The altar and ramp on the east side of the temple also seem to be Roman additions. The temple is also sometimes referred to as Temple D.
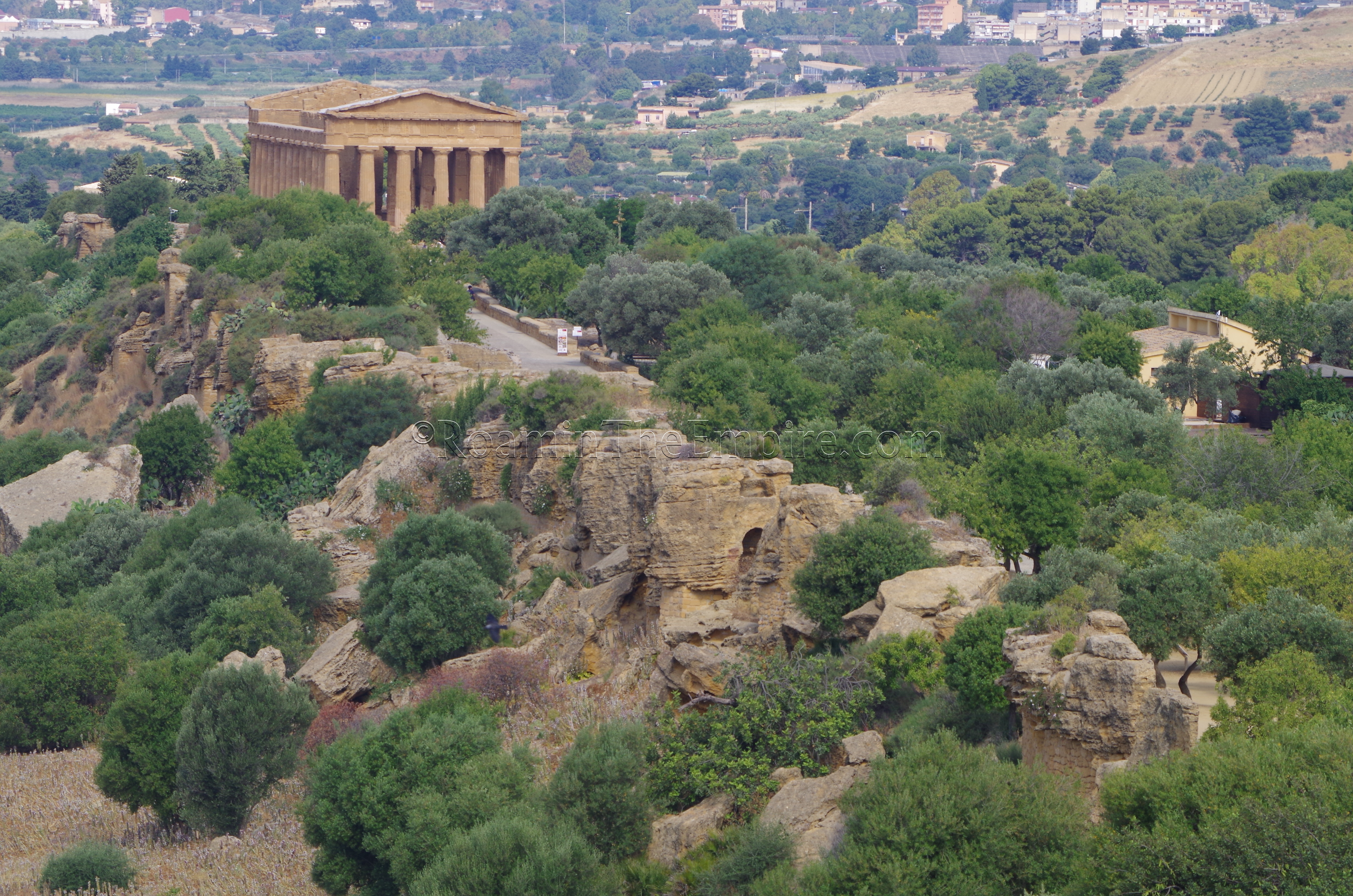
Just to the west and a little downhill from the Temple of Juno is Gate III of the defensive fortifications. Some rectangular tanks used in grape pressing are also present, but date to an unspecified ‘later’ date than the fortifications (perhaps Roman, perhaps later). Also in this area are From the Temple of Juno, the fortifications can be seen stretching down along the south side of the ridge all the way to the next temple, the Temple of Concordia. The fortifications were originally constructed in the 6th century BCE, with subsequent additions and improvements over the next few centuries. The cuts in the walls that are visible all along the length between the Temple of Juno and Temple of Concordia belong to 4th to 8th century CE Christian burials that made use of the existing walls that no longer served a defensive function. Many of the tombs are in the arcosolium style, though there are also larger style tombs. Burials are fairly extensive over the whole area, as graves can be seen cut in the rock around the Temple of Concordia.
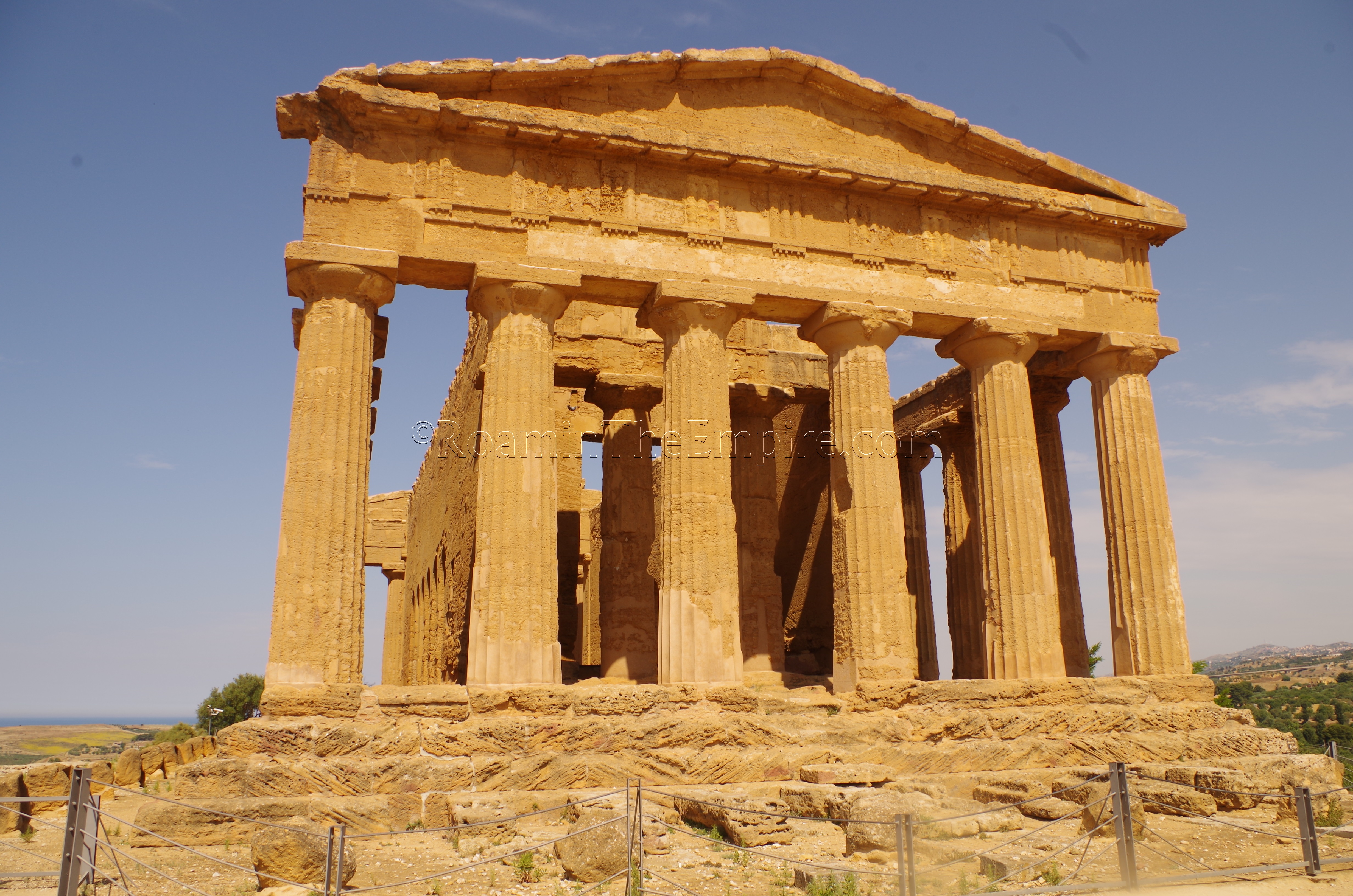
The Temple of Concordia, like the Temple of Juno is constructed in peripterotic style with a 6 by 13 column layout, though it is slightly larger than the Temple of Juno. It seems to have been constructed between 440 and 430 BCE. The actual deity associated with the temple is unknown, the Concordia name comes from a Latin inscription found nearby, but which had no actual connection to the temple. The temple is said to be the best preserved Greek temple in Italy, and perhaps the best preserved in the Mediterranean. Much of this owes to the removal of pagan associations and conversion of the temple to a basilica in the 6th century CE, which remained active in one form or another until the 18th century, when it was converted back into a Greek temple.
The fortifications continue down along the east side of the ridge between the Temple of Concordia and the next temple, the Temple of Hercules. The graves also remain plentiful in this area, and about 200 meters west of the temple, on the north side of the path are the remains of a significant Paleochristian necropolis. The south side of the path, at about this point, is taken up by the grounds of the Villa Aurea. These grounds contain more graves and can be accessed via the villa building a little further to the west. The villa building, when I visited, had a small exhibition with a few artifacts. There was no extra charge for visiting the villa.
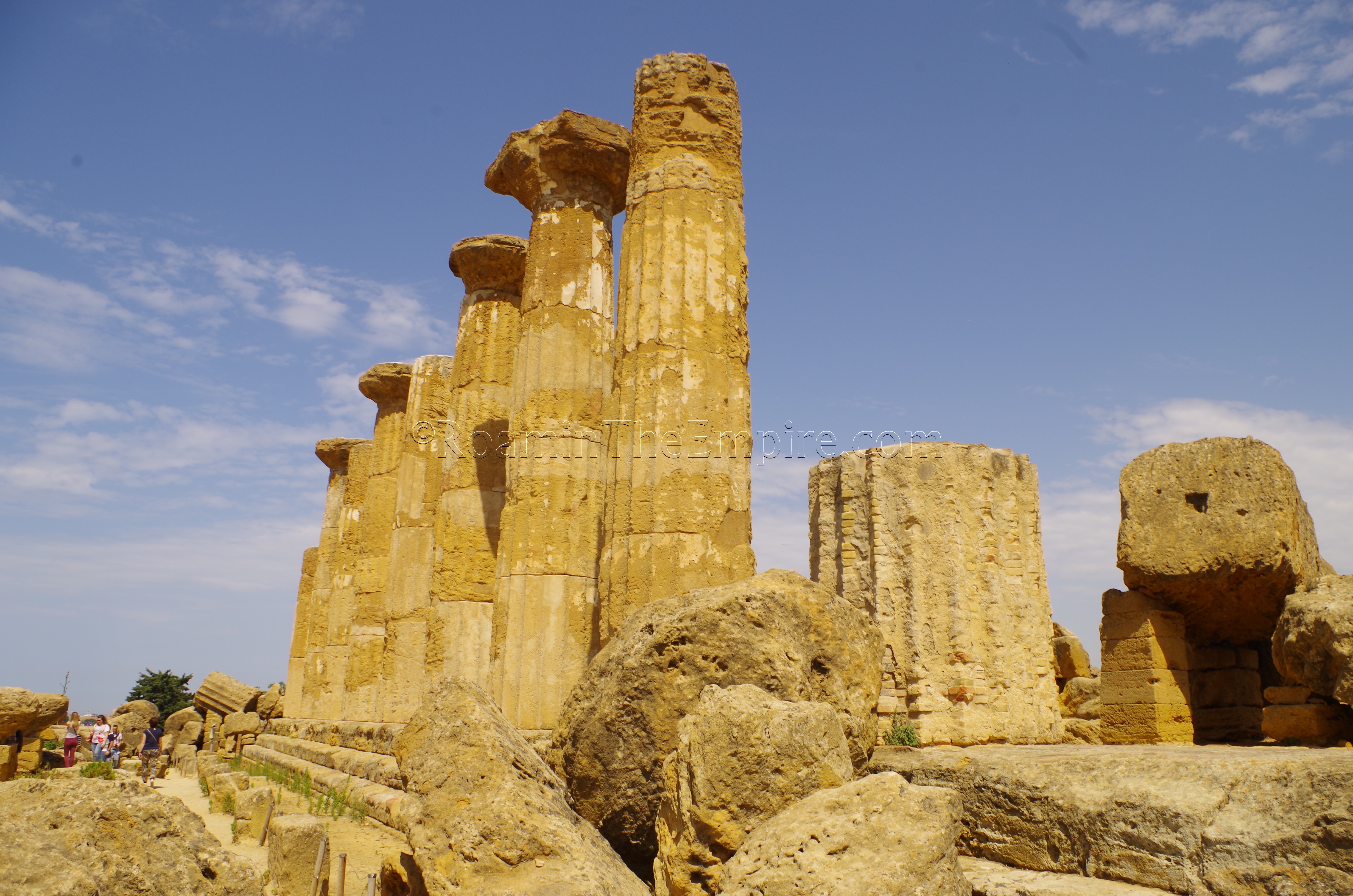
Just west of the villa are the remains of the altar of the Temple of Herakles. Channels cut around the altar are part of a water management system dating to the Greek period of the city, and the channels continue down on the north side of the path in that area as well. Just a little further past that are the remains of the actual temple. Generally considered to have been constructed at about 510 BCE, some sources also put it a little later, but before the building programs following the Battle of Himera in 480 BCE. It is sometimes identified with the Temple of Athena mentioned during the building programs of Theron between 488 and 472 BCE. The Herakles identification comes from a mention by Cicero of a temple to Herakles near the agora. Under the Romans, the temple was restored and the naos was divided into three, possibly indicating a possible re-dedication to multiple deities (perhaps the Capitoline Triad). The state of preservation of this temple is significantly less than the first two temples, though there are still several columns standing. A stretch of road with cart ruts can be seen running along the south side of the temple.
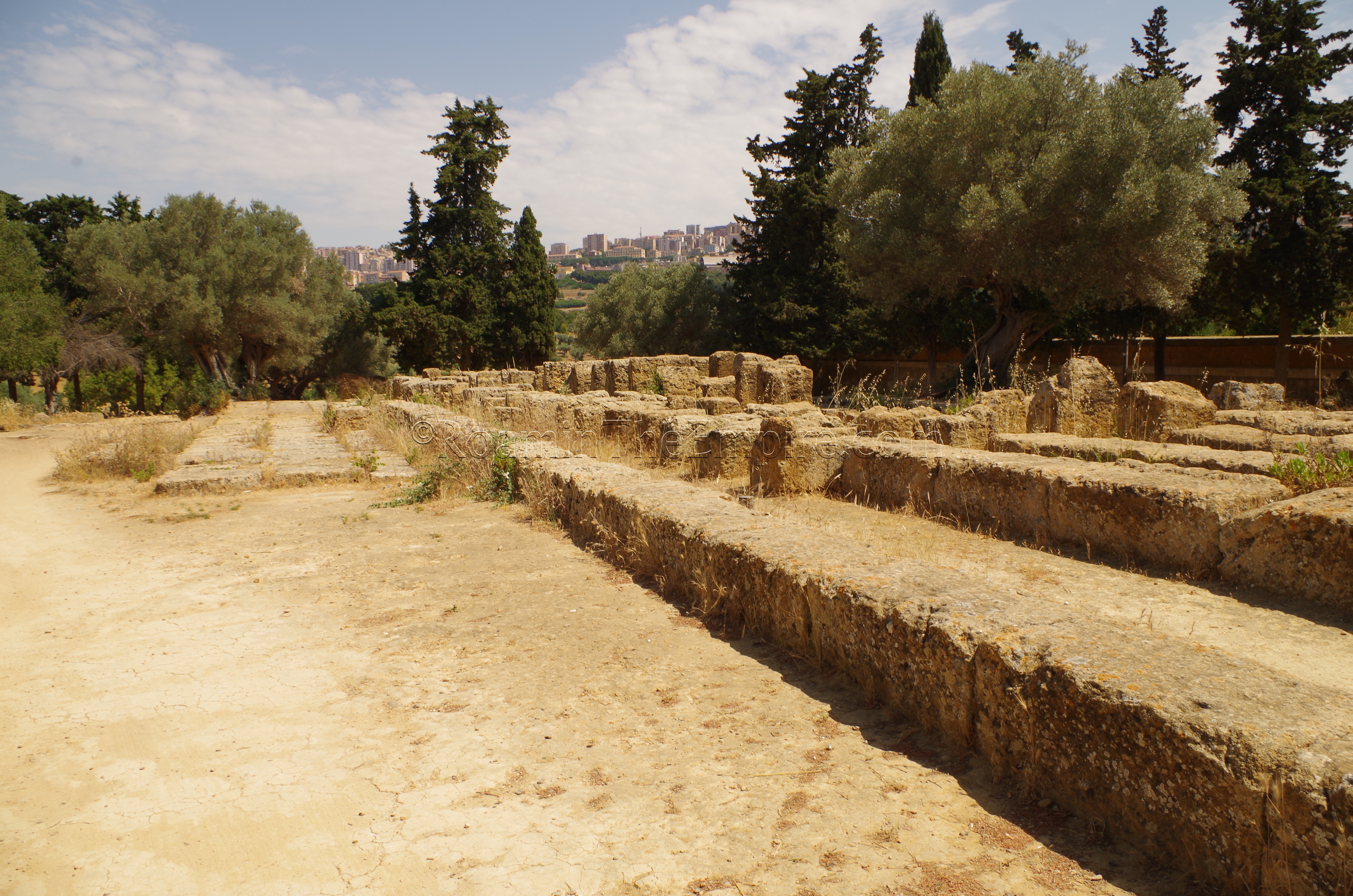
Crossing over Strada Provinciale 4, and the Porta Aurea of the fortifications, and continuing west is the complex of the Temple of Olympian Zeus. South/southwest of the actual temple, one first encounters a few buildings associated with the temple. An oikos style shrine/temple with a later wall running over it closer to the temple, and further south along the ridge, the remains of a portico, water basin for ritual washing, and an area used for banqueting. Near the oikos is the remains of a telamon from the temple, one of a few scattered around the grounds of the Temple of Olympian Zeus. To the north of this area and to the east of the actual temple is the large altar for the temple. The 54m x 16m altar was constructed under the reign of the tyrant Theron between 490 and 470 BCE, and at the time was the largest altar in the Greek world. It remained the largest Greek altar in Magna Graecia for about 2 centuries until the construction of an altar in Syracuse by Hiero II sometime after 270 BCE.
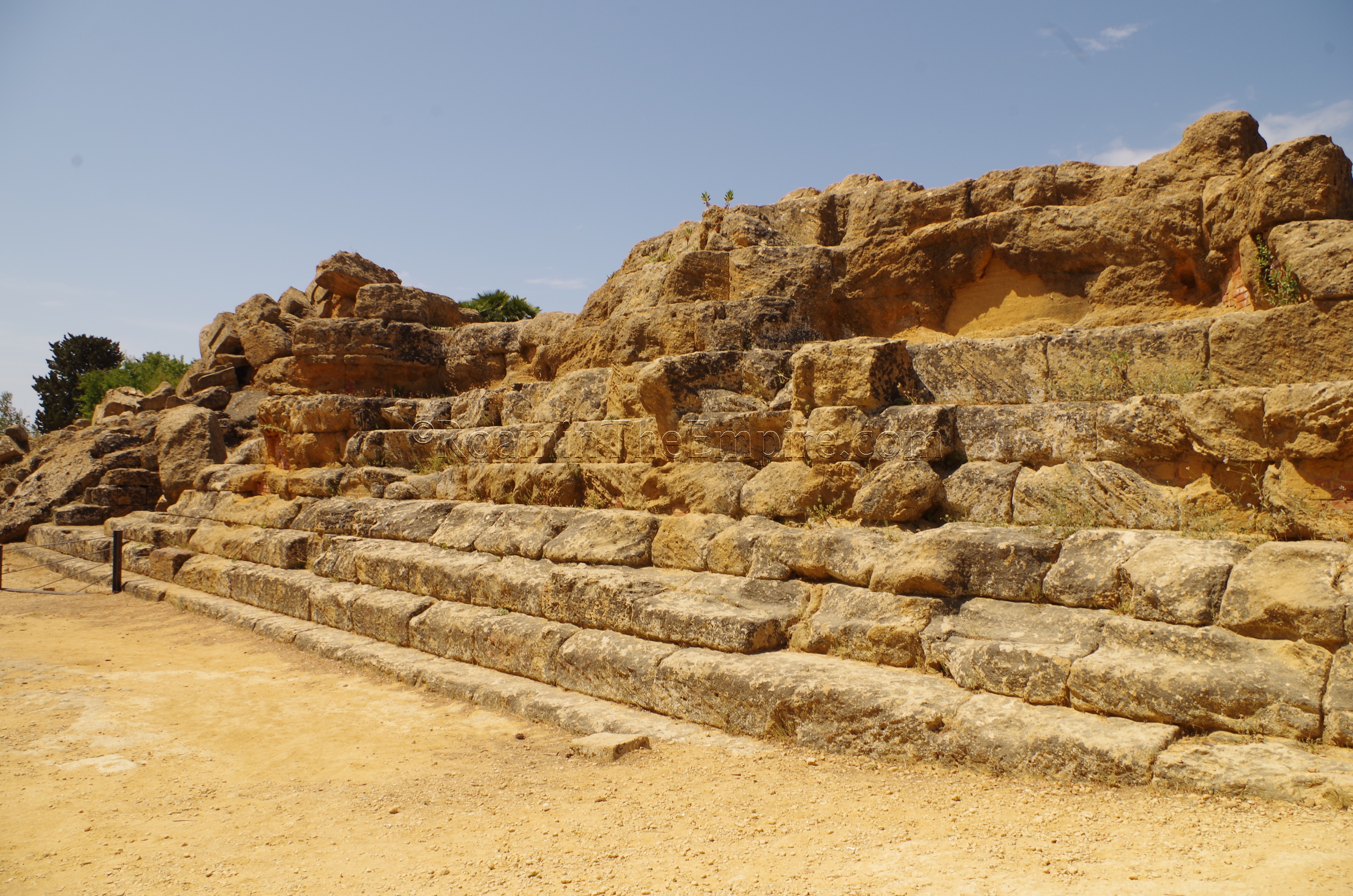
The Temple of Olympian Zeus is in a pretty poor state of preservation, but the size dwarfs the other temples at nearly twice the dimensions of the Temple of Herakles, and well more than twice the dimensions of the Temple of Juno and Temple of Concordia. Construction of the temple seems to have started sometime soon after the victory over the Carthaginians in the Battle of Himera in 480 BCE. This was apparently done with Carthaginian slave labor acquired in the battle. A 2nd century BCE mention by Polybius seems to imply that, even at that time, the temple had not been finished. While no columns remain standing, some fragmented intact remains of the naos as well as some intact portions of the podium are still standing. The use of the telamones in the temple was apparently quite unique at the time, and possibly tied the victory over the Carthaginians to the temple. According to Diodorus Siculus, the eastern pediment depicted a Gigantomachy and the western pediment depicted the fall of Troy.
To the east of the altar for the temple, there is a small café, and north of that area are some sets of, from what I could tell, were seldom visited remains. Immediately to the north are the remains of what is described as the lower agora. As the area around the museum much further to the north is also identified as an agora, this is thought to be a public area that complimented the functions of the other agora, as the use of two agoras in a Greek city was not completely unheard of. The description of the Temple of Hercules being ‘near the agora’ and the description of Roman troops coming upon the agora after entering through the city gate closest to the sea, seem to support this conclusion.
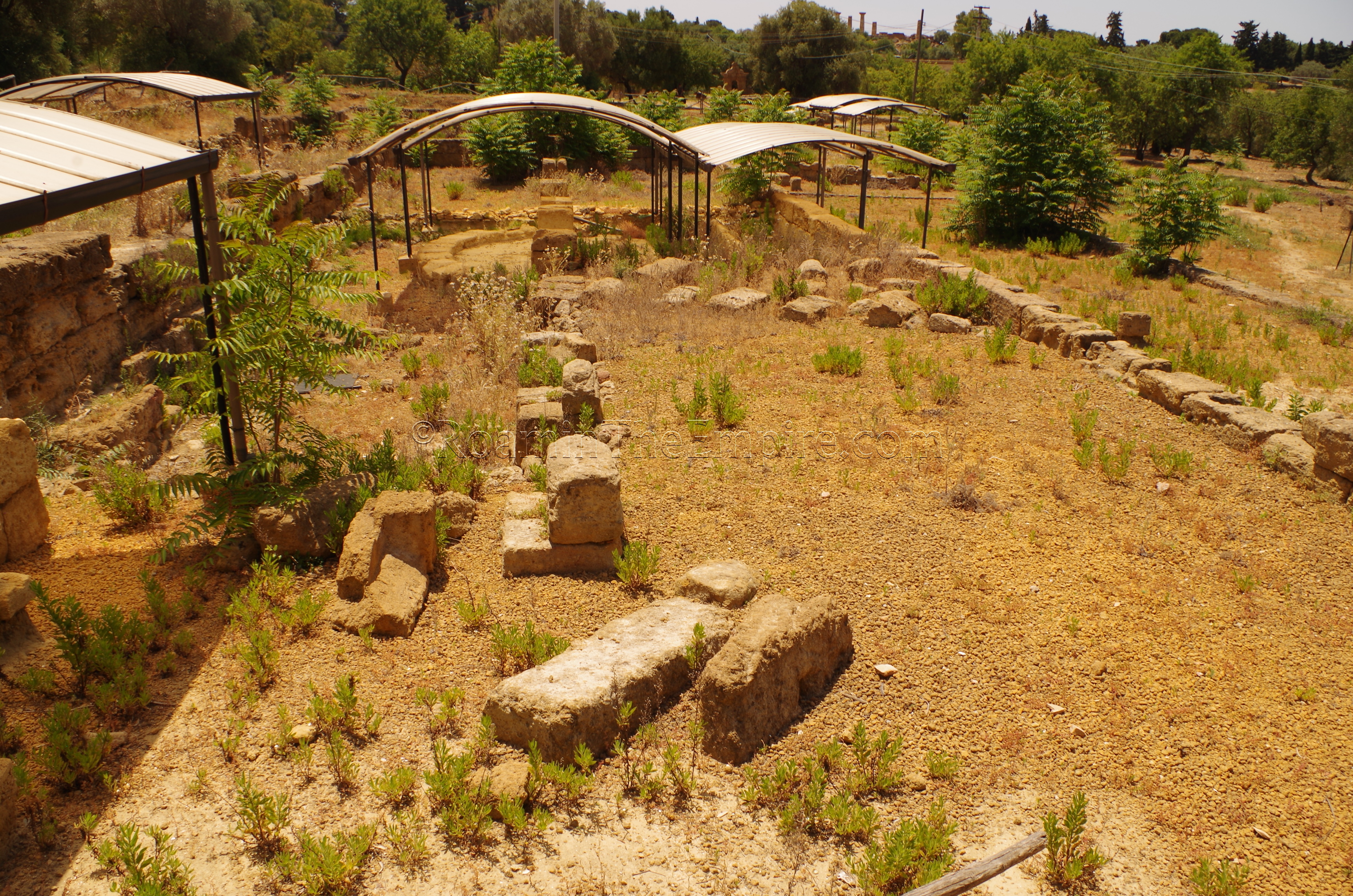
A bit further north and to the east are the remains of a Roman era building, a gymnasium. This building seems to have been constructed during the reign of Augustus and features a running track flanked by seating areas, a fountain, and some other public buildings, including a portico. The remains of some seats on the west side of the track are visible with imprinted Greek script (some other similar seats are on display in the courtyard of the museum). By about the end of the 2nd century CE or the beginning of the 3rd century CE, the gymnasium fell out of use. In the 4th century CE, likely between 325 and 350 CE, some new public buildings, including a macellum, were constructed on the spot of the gymnasium, but were soon abandoned and demolished by the end of the 4th century CE. The area was again re-used, this time as an artisan production area, in the 7th century CE, and some kilns from that time are visible in the northeast area.
West of the Temple of Olympian Zeus was a residential area of two insulae. While there are clearly remains there, there is not much information or signage, and they are not very well preserved. Further west of this, in the area above the site exit, are some remains associated with a terrace for Porta V, one of the gates of the city. There seems to have been a portico here as well as some smaller halls for meeting and some shrines and small temples. Religious processions related to the Chthonic Deities from outside the city would enter through this gate and would stage in this area before proceeding to the related terraces to the west.
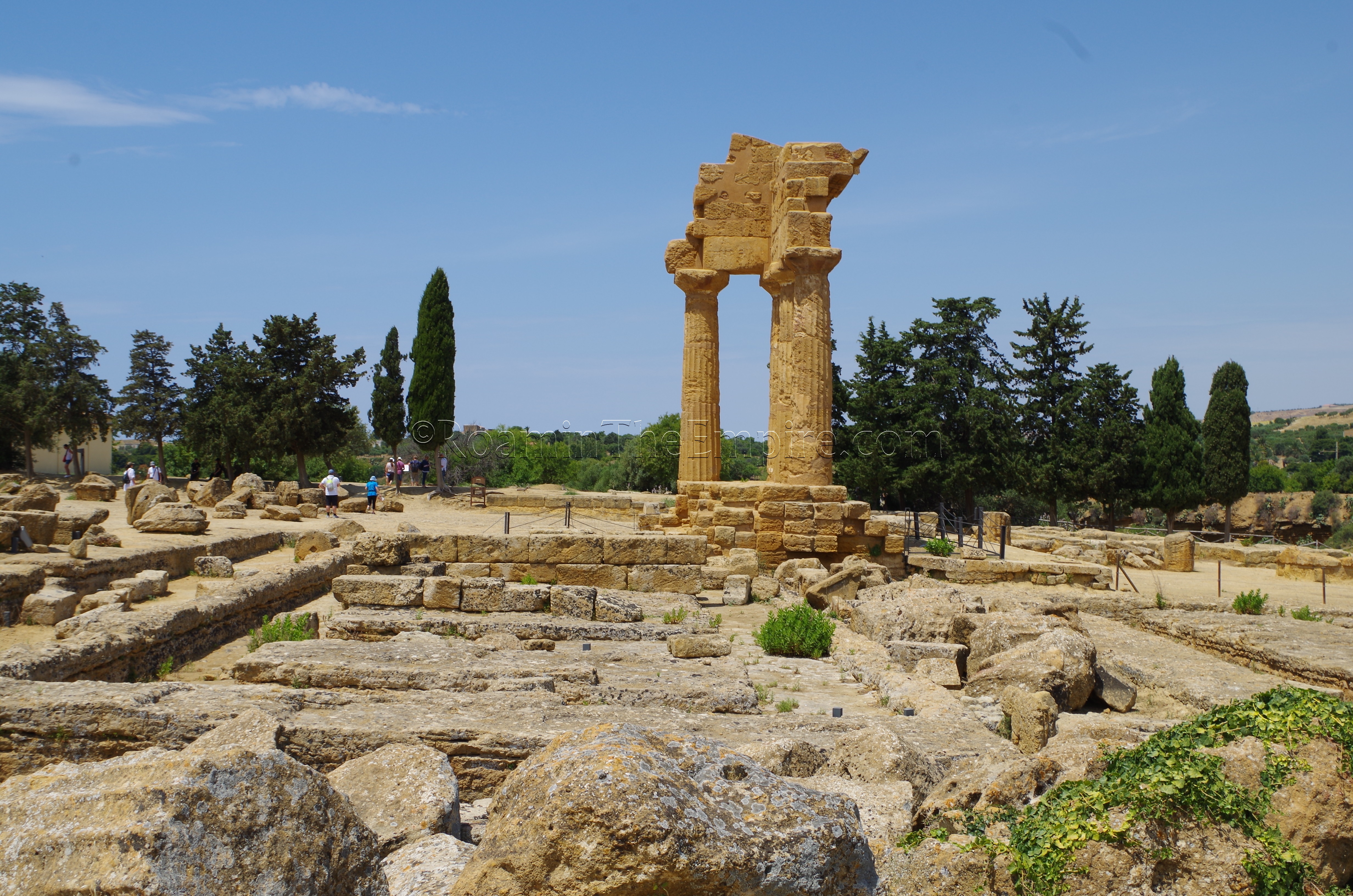
To the west is the sanctuary of the Chthonic Deities, which is mostly dominated by the so-called Temple of the Dioscuri. The few columns of that temple, which stand, are actually part of a 19th century reconstruction, using various pieces found in the area, but not necessarily related to the reconstructed temple. The actual attribution to the Dioscuri is also suspect as the area seems to be related to the cult of the Chthonic Deities. The original temple, also referred to as Temple I, seems to have been constructed about 450 BCE. Just to the south of this temple are the foundations of another temple, Temple L, which appears to have been constructed about the same time. It is possible that Temple I and Temple L together were temples dedicated to Demeter and Kore. Aside from the two larger temples there are a number of smaller structures that serve as altars or small temples. The sanctuary continues further west with some scant remains, but, that area was closed off when I visited.
Overall, the site is presented very well. Most monuments have signs with information in Italian, English, and French, and most major monuments had at least one sign, some multiple. The infrastructure there is sufficient, though I did not see any potable water sources, so, be sure to bring some water with you unless you want to have to buy it from the cafés or vending machines in the Villa Aurea.
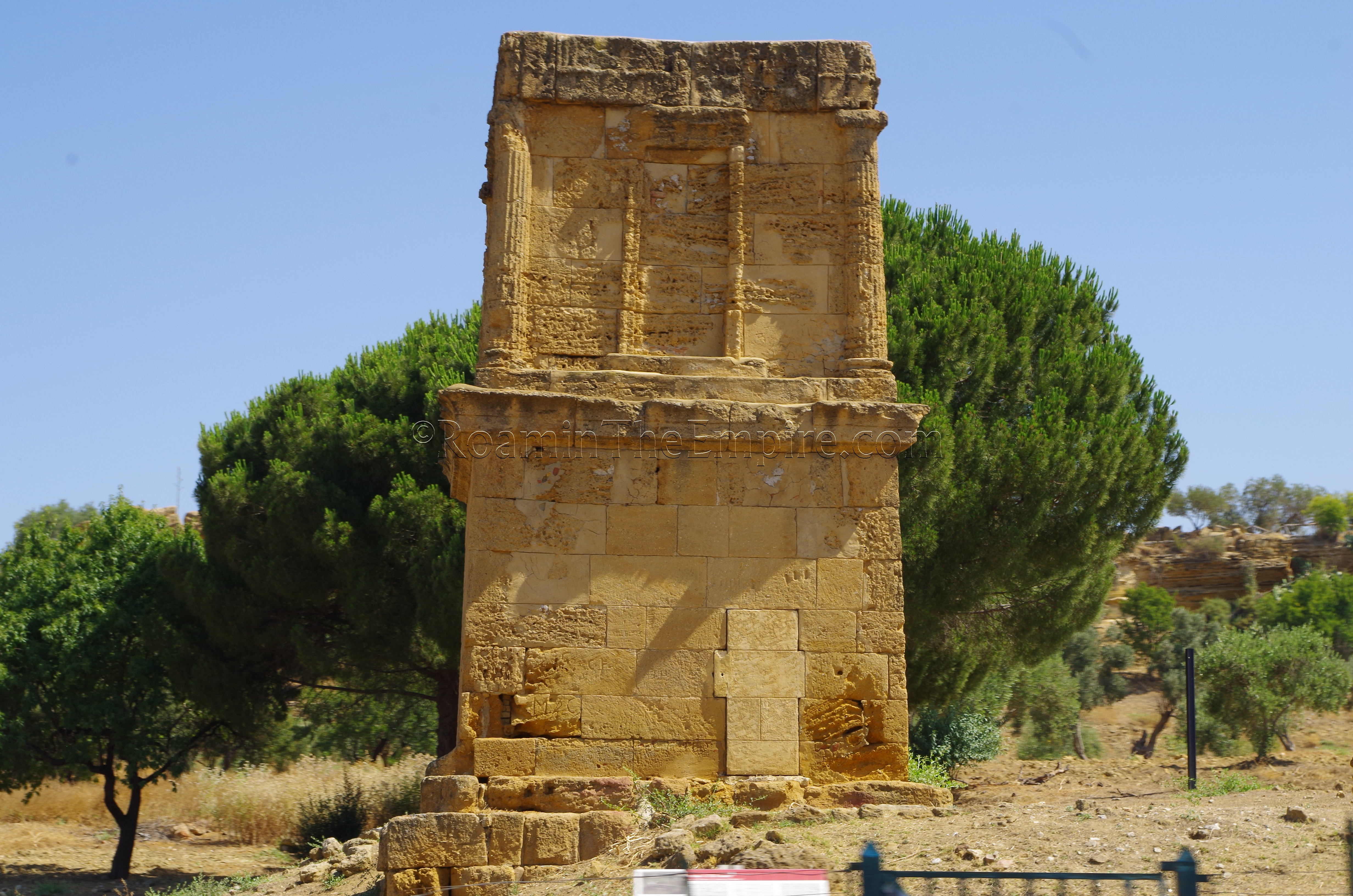
Outside of the Porta Aurea, due south of the Temple of Herakles, and adjacent to the roundabout east of the parking lot, is the so-called Tomb of Theron. It is not actually a tomb of the tyrant, but rather is a Hellenistic-Roman funerary monument dated to the 3rd or 2nd century BCE.
There were a few remains of Agrigentum that I was not able to visit. I did not pay the extra to get into the Kolymbethra Garden. From what I understand it is mostly modern, though it did serve as a water collection area and quarry in antiquity, so there do seem to be some ancient remains in the area. The Temple of Vulcan, on a hill to the north of the Kolymbethra Garden, seems to be most accessible from the garden, as it is not otherwise accessible from the archaeological park, and the access from outside the park was not particularly straightforward, which is why I was not able to visit it. On the side of a hill to the northeast of the Temple of Juno are the remains of a Temple of Demeter (incorporated into a Chiesa di San Biagio) and below that a Sanctuary of Demeter and Persephone.
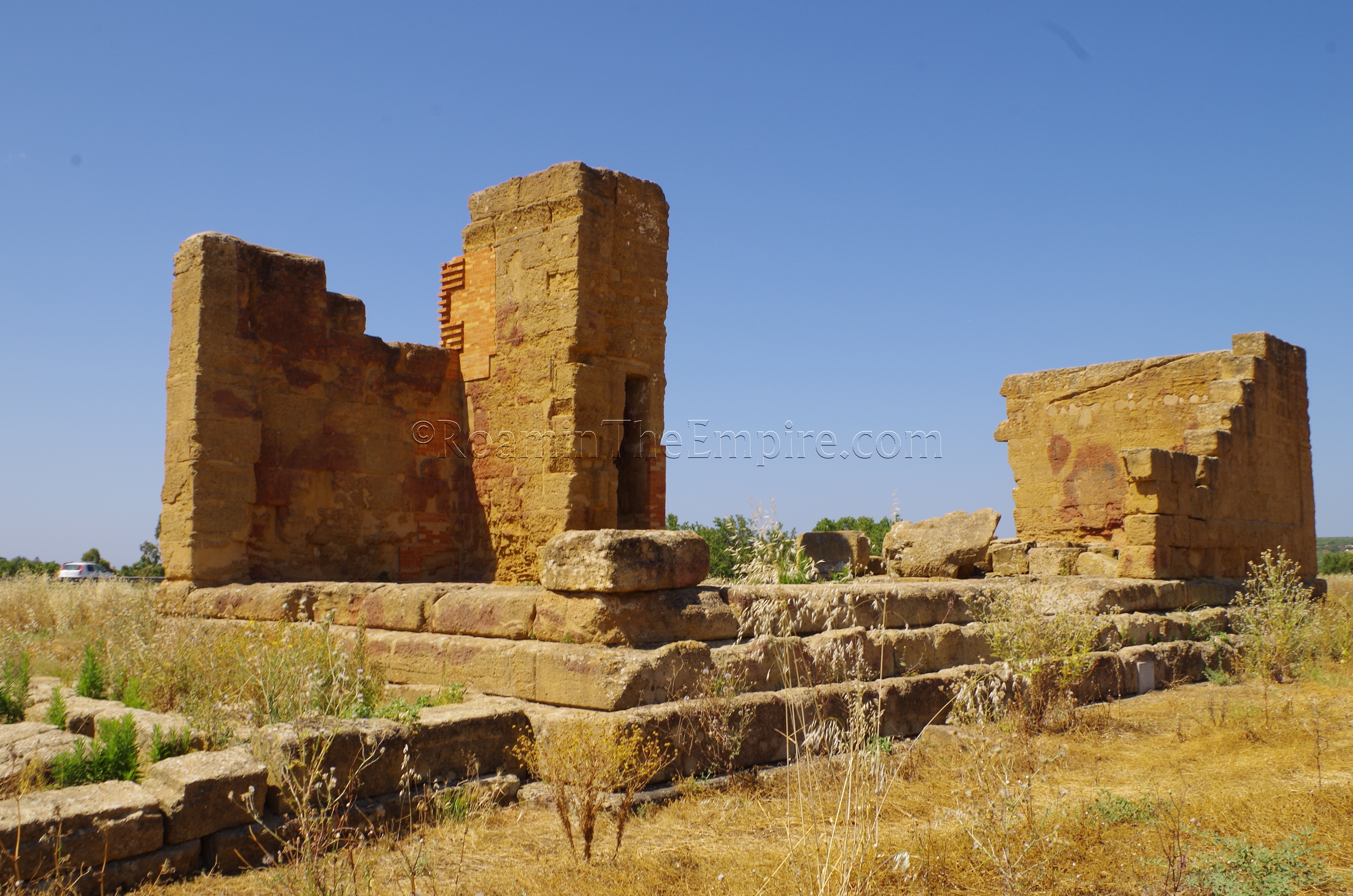
One thing I was able to visit outside the park, though, was the Sanctuary of Asclepius. Located about 600 meters down a dirt road off of Via Giuseppe la Loggia, it is about 800 meters south of the archaeological park (and visible just north of the SS640 highway), roughly south/southwest of the Temple of Concordia. There is no entrance or any sort of official means of limiting access, though there was a gate that could theoretically be closed. Rather, the temple is just out in the middle of a field next to an abandoned farmhouse. The sanctuary seems to have been constructed in the 4th century BCE and remained in use until the 2nd century BCE. The centerpiece of the sanctuary is a small Doric temple with a few intact walls standing. Cicero mentions that there was a statue of Apollo at this temple made by Myron, and that it was this statue that Verres looted. There are a few other structures associated with the sanctuary in the vicinity including a portico on the north side of the sanctuary, and a basin in the northwest of the sanctuary. There is a single sign with information about the sanctuary on site.
Sources:
Diodorus Siculus, Bibliotheca Historica, 11.25, 11.53, 11.76, 11.91, 12.8, 13.80-91, 13.108, 13.114, 14.46, 14.88, 15.17, 16.9, 19.70-71, 20.30-32, 20.56, 20.62.
Goldsworthy, Adrian. The Fall of Carthage. Cassel, 2000.
Holloway, R. Ross. Archaeology of Ancient Sicily. Routledge, 1991.
Hornblower, Simon, and Antony Spawforth. The Oxford Classical Dictionary. Oxford University Press, 1996.
Livy, Ab Urbe Condita, 24.35, 25.40-41, 26.40.
Pliny the Elder, Naturalis Historia, 3.14.
Plutarch, Dion, 25-26, 49.
Plutarch, Timoleon, 35.
Polybius, Historia, 1.17-20, 9.27.
Smith, Christopher John. Sicily from Aeneas to Augustus: New Approaches in Archaeology and History. Edinburgh Univ. Press, 2007.
Smith, William. Dictionary of Greek and Roman Geography. Walton & Murray, 1870.
Stillwell, Richard, William L. MacDonald, and Marian Holland. McAllister. The Princeton Encyclopedia of Classical Sites. Princeton, NJ: Princeton U Press, 1976.
Thucydides, Histories, 6.4, 7.32-33, 7.46. 7.50, 7.58.
Vergil, Aeneid, 3.704
Xenephon, Hellenica, 1.5.21.


