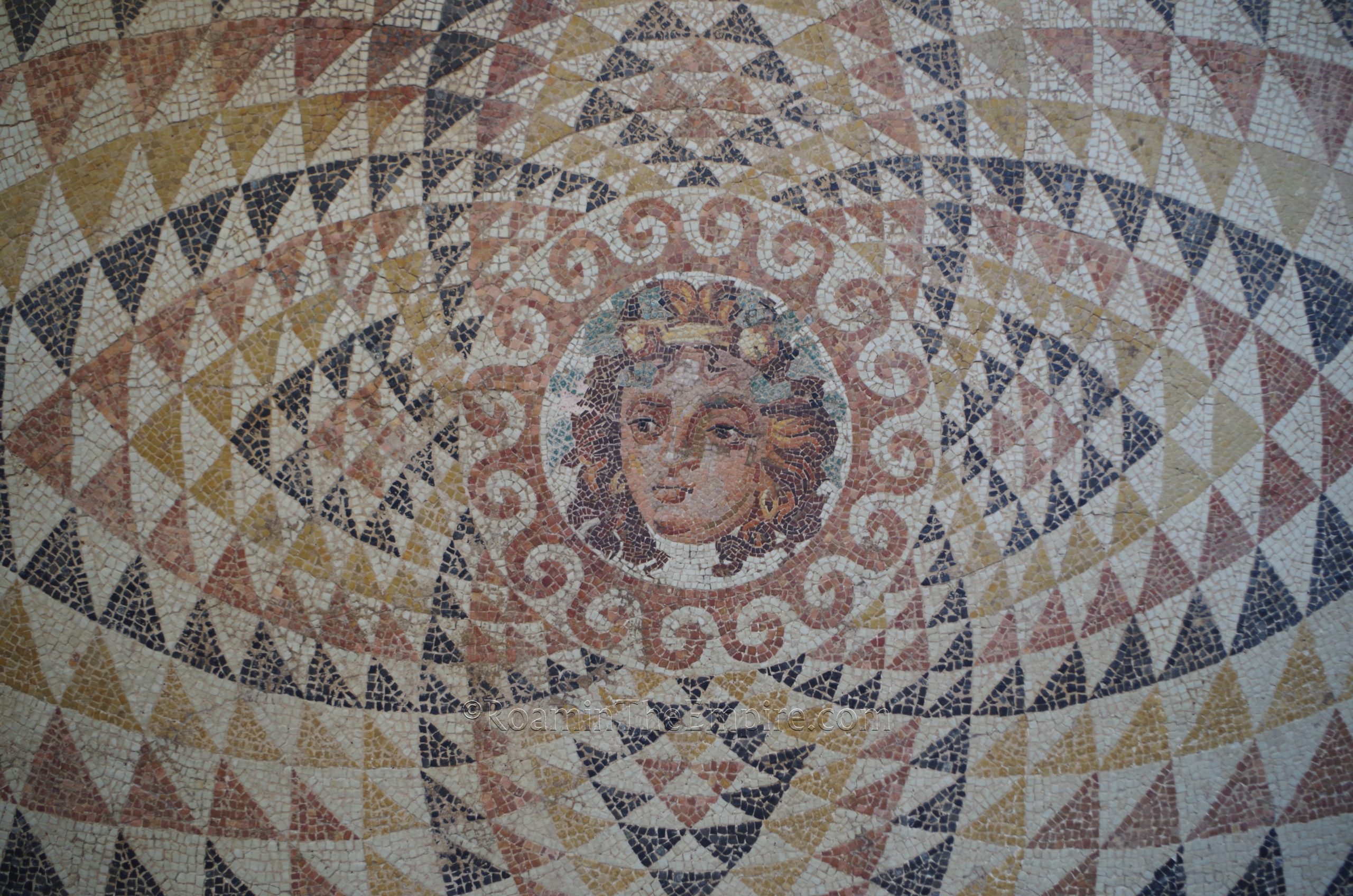
From the area of the Temple of Apollo, it’s worth moving on to the museum. As it is on-site and part of the archaeological park, it is essentially open and accessible whenever the park is. It is a pretty sizable museum for an on-site location. Upon entering, there’s a large courtyard with some architectural elements, inscriptions, and statuary. Most of the statuary is the more common togated figure without much information. The same goes for the inscriptions. The exceptions being some more unique pieces around the periphery of the courtyard, for which there are information cards. The portico around the courtyard displays some additional larger stone objects including statuary. Along the west wall are reliefs from the theater. A small room off the north side of the portico has a collection of objects associated with the Asklepieon.
A relatively recent addition (not open during my previous visit in 2015), is the east and south wing of the museum. This part of the museum features mainly a look at the pre-Roman city of Corinth, and has a number of well-presented objects and displays. Unfortunately photography is forbidden in this part of the museum, so I don’t have much to show. But, the exhibition is very modern and has an excellent presentation. There’s a small prehistoric collection on the southwest side of the building, but, the west wing is largely devoted to Corinth of the Roman period.
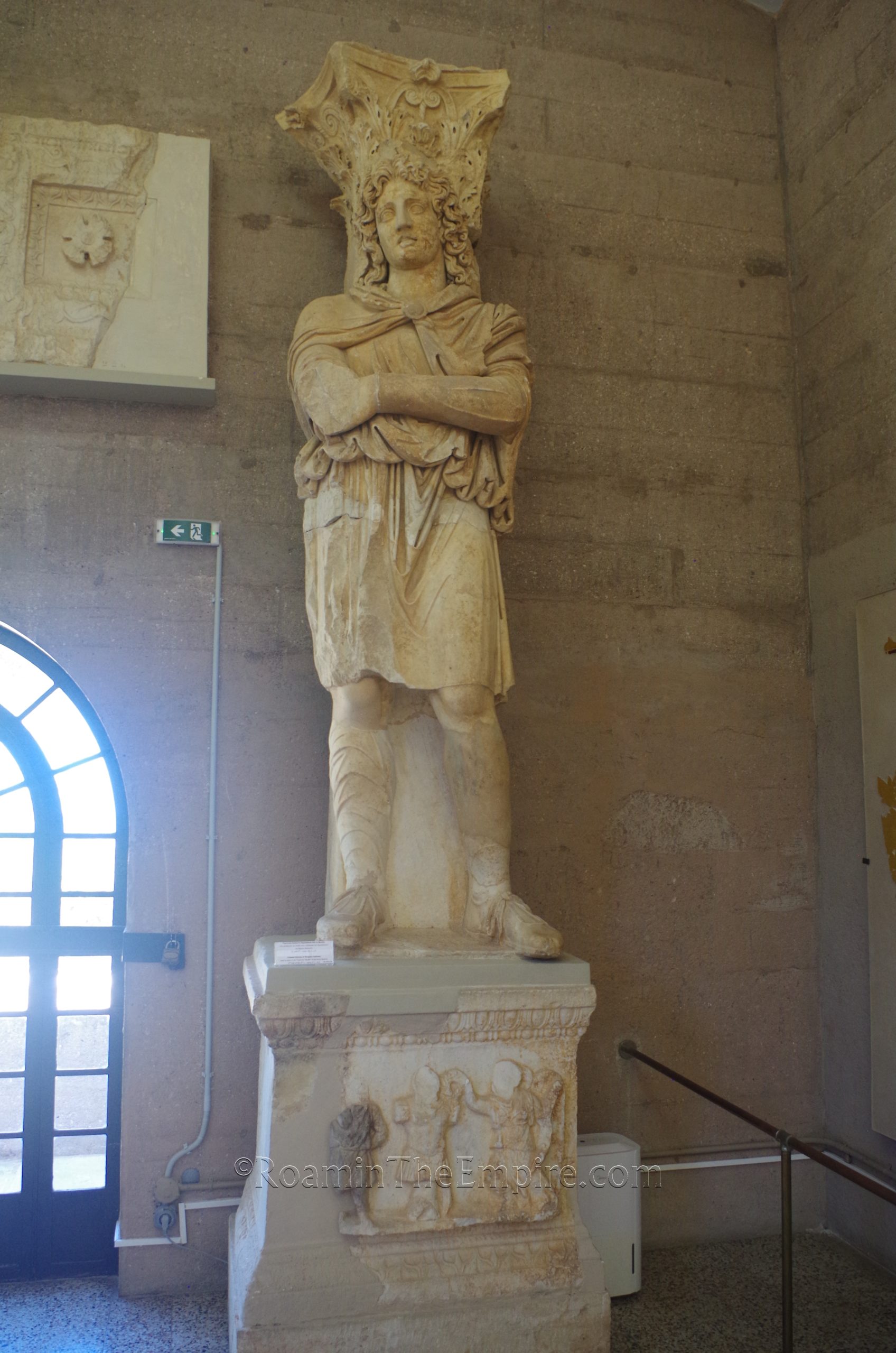
Among the highlights of the Roman collection are a number of mosaics, including a geometric mosaic with the head of Dionysus at the center as well as a figural mosaic depicting a pastoral scene. Also, some wall paintings from a 2nd century CE tomb. At the far end of the room are two colossal statues of Phrygian captives (one less complete than the other) that once decorated the façade of the north basilica. All in all, the museum takes about an hour to get through. Both my visits clocked in at almost exactly an hour, though there was an extra wing my second time around, so an hour and a half is probably a good estimate for someone who has never been to the museum.
The museum exit is through the south and back out into the archaeological area. Just to the southwest of this exit is Temple E. Temple E was originally constructed in the early 1st century CE in the Doric order with porticoes on either side. In the late 1st century CE, the temple and the area were reconstructed; the temple being converted to Corinthian and the surrounding portico being enlarged and now bounding the precinct on three sides. The structures known as the west shops of the forum seemed to have made up the eastern boundary of this precinct. Pausanias identifies this temple as being dedicated to Augustus’ sister, Octavia. Alternatively, it has been suggested that it may have functioned as a temple associated with the wider imperial cult or perhaps even the Capitoline Triad, given its prominent location overlooking the forum.
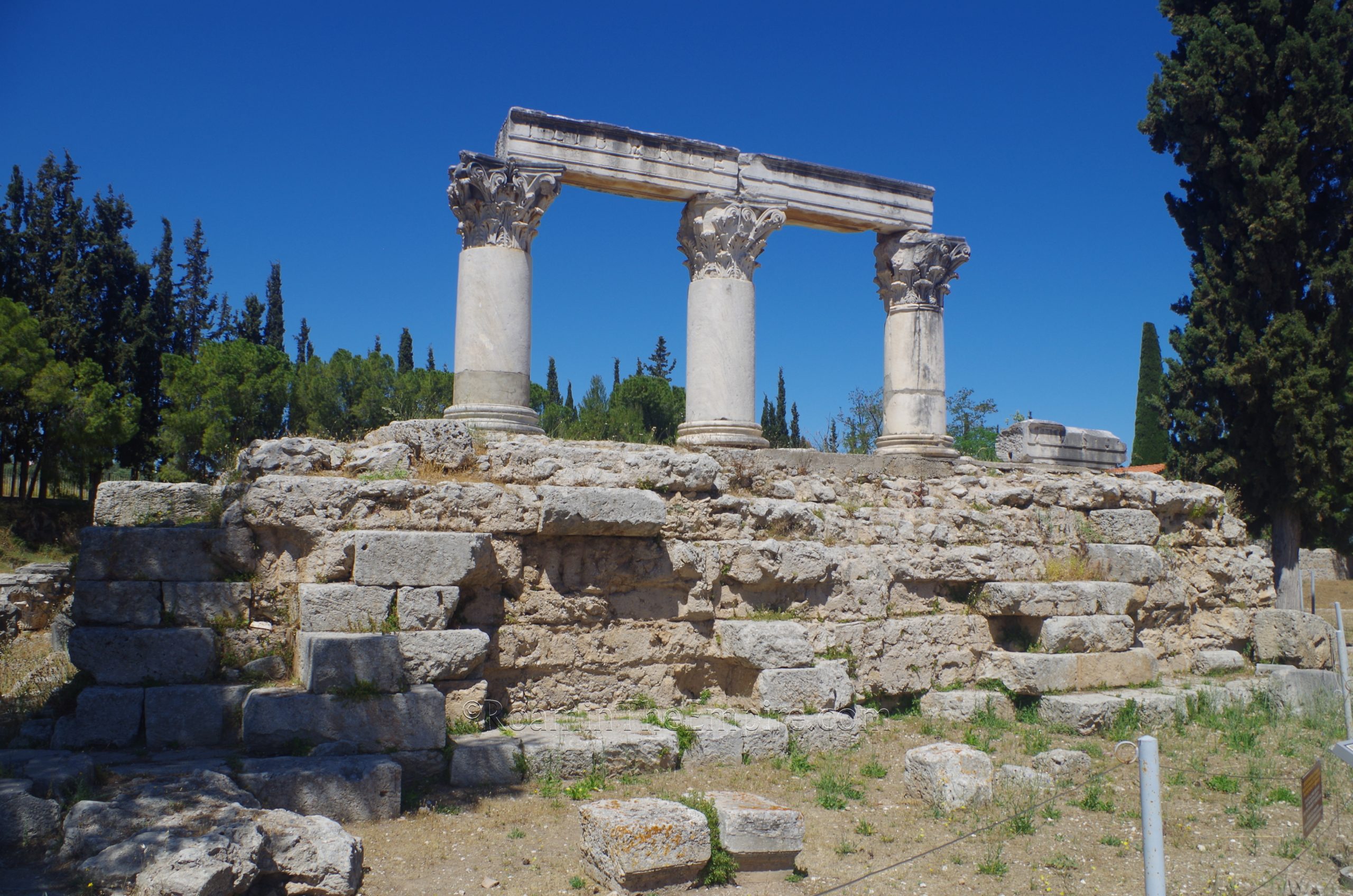
To the south/southeast of Temple E is a large, but inaccessible, excavated area. These remains date primarily to the Frankish period of occupation, though apparently some Roman columns were re-used in these constructions. Continuing eastward to the forum is the previously mentioned western shops, which effectively made up the eastern part of the temple precinct of Temple E. These shops were two stories, with a total of 12 shops equally distributed on either side of a staircase, which is presently covered by the visitor ramp that now descends from the area of Temple E into the forum area. Inscriptions note repairs made to the shops under Valentinian and Valens following the 4th century CE earthquakes.
Heading into the forum area, in front of the western shops, is an area referred to as the west temple terrace, and features a number of smaller temples on a rise, predominately aligned on an east/west axis running along this western edge of the forum. The northernmost of these, Temple D, aligns with the northern extent of the forum, but is set back farther westward than the rest of the temples. This temple, constructed in the early 1st century CE, seems to have been dedicated to Tyche based on an interpretation of Pausanias’ description. Adjacent to Temple D is the only temple of the group that aligns north/south rather than east/west, Temple K. Temple K does not have a dedication identified, as it had been torn down by the time Pausanias visited Corinth in the mid-2nd century CE, and no physical evidence has been found to attribute a particular deity to this temple.
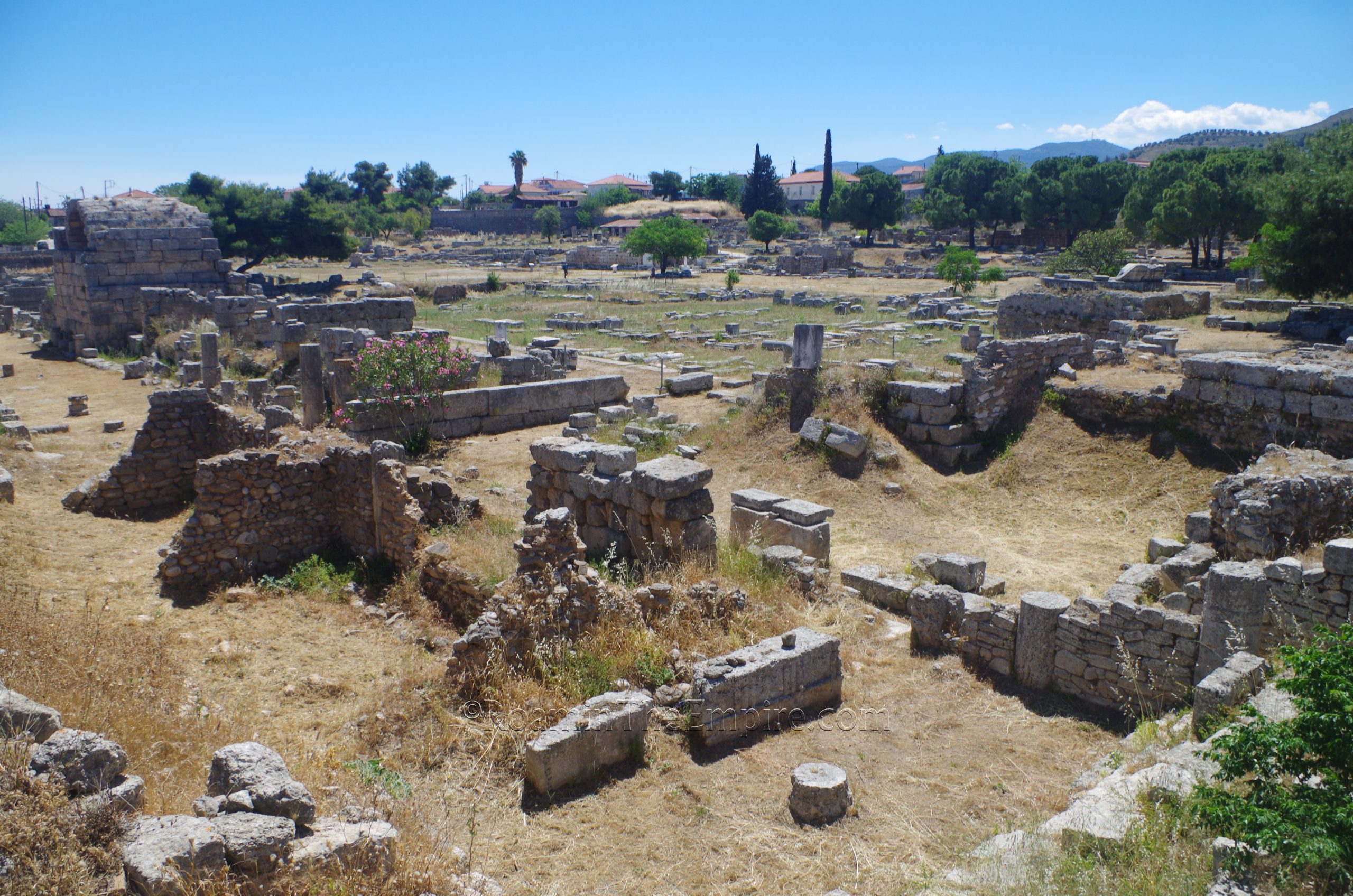
South of Temple D and east of Temple K, aligned with the remainder of the temples is a square base with the foundations of a circular monument atop it. This structure is known as the Babbius Monument, as attributed by the accompanying inscription noting its construction by one, Gnaeus Babbius Philinus, and aedile, pontifex, and duovir. This circular structure, built in the early 1st century CE, is of unclear function, or if religious in nature, unknown dedication. Babbius also had a fountain, dedicated to Poseidon, constructed just to the south of this structure. Presently, this space is occupied by Temple J. The fountain was possibly damaged or destroyed in a 77 CE earthquake that necessitated its removal. During the reign of Commodus, Temple J was constructed in its place. Since this temple post-dated Pausanias’ description and there is no conclusive evidence, the dedication of the temple is unknown. It is surmised, given the location at the previous space of the fountain dedicated to Poseidon, that perhaps the later temple was also dedicated to that god.
Immediately to the south of Temple J, practically abutting it, is Temple H. Like Temple J, Temple H was also constructed during the reign of Commodus and presents similar issues regarding identification of the deity to whom it was dedicated. Though the patronage of Commodus is certain because of an inscription, which is still on-site and sitting in front of the temples. It has been suggested that the temple may have been dedicated to Herakles, a favorite of the emperor. A large space between the next two temples was likely part of some monumental entry into the forum.
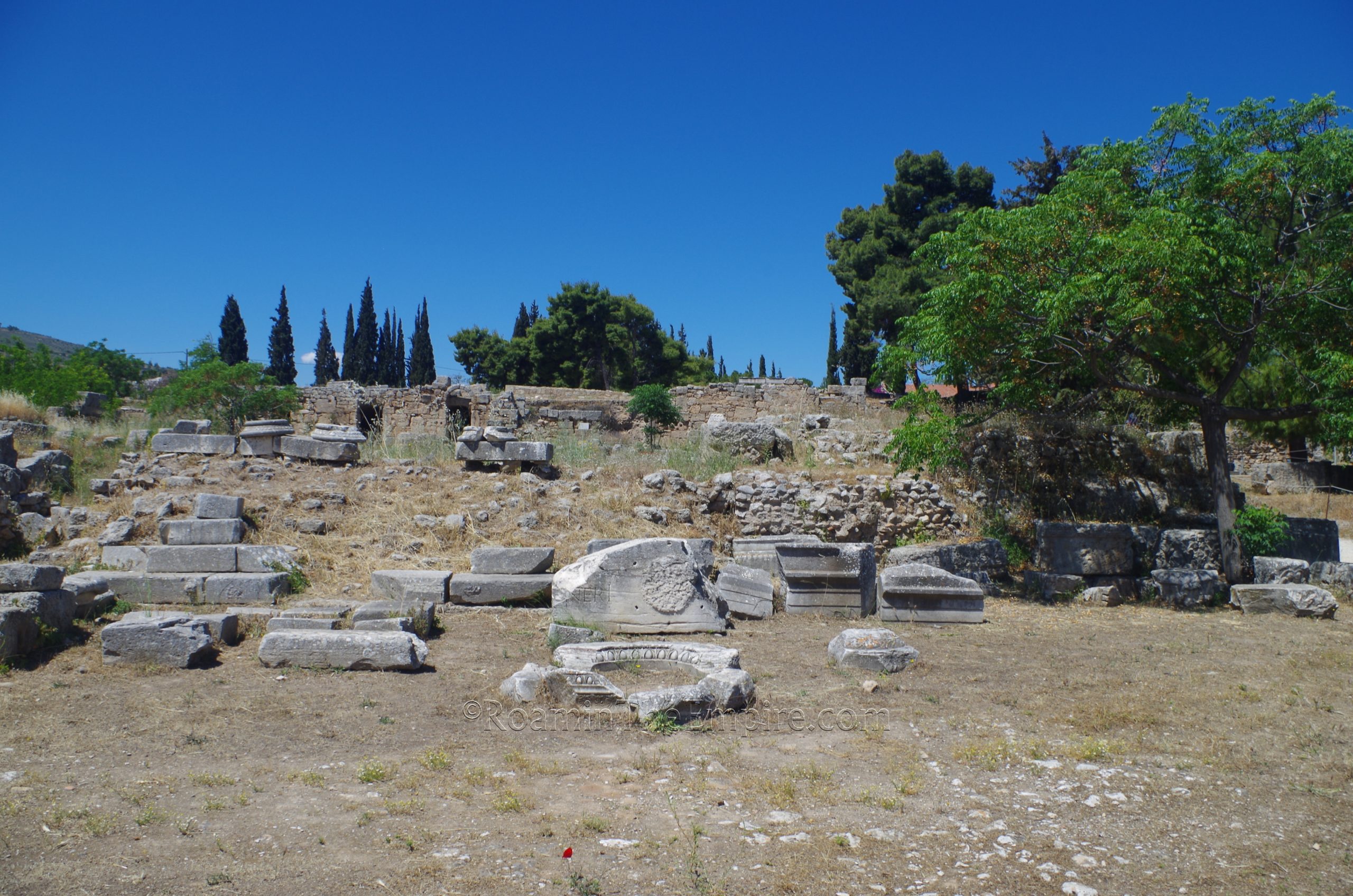
The final two temples are Temple G and Temple F, from north to south. Temple G was constructed during the early part of the reign of Tiberius and renovated later during the reign of Claudius or Nero. Based on the writings of Pausanias, it has been suggested that this temple may have been dedicated to Apollo Klaros, but archaeological evidence has more recently pointed to it being dedicated to some aspect of the imperial cult. Temple F is the oldest of all the temples on the terrace, constructed early during the reign of Augustus. This temple is believed to have been dedicated to Venus Genetrix or perhaps Venus Victrix. A small fragment of an architectural inscription with Venus’ name was found and is presently displayed in front of the temple.
Bordering the southern edge of the forum is the porticoed South Stoa. The South Stoa was originally constructed during the Greek period of the city, around the end of the 4th century or early 3rd century BCE. Apparently some of this stoa survived the Roman destruction and during the reign of Augustus was altered considerably to convert the shop stalls of the original stoa into public and administrative spaces. Not all of the spaces have been identified, but on the west side there is a latrine and bathing complex, which, aren’t especially identifiable. The latrines seem to be mostly unexcavated and the baths are mostly blocked by a high wall facing the forum and the inability to get very close to the entrance to see in. Both date to the 5th century CE.
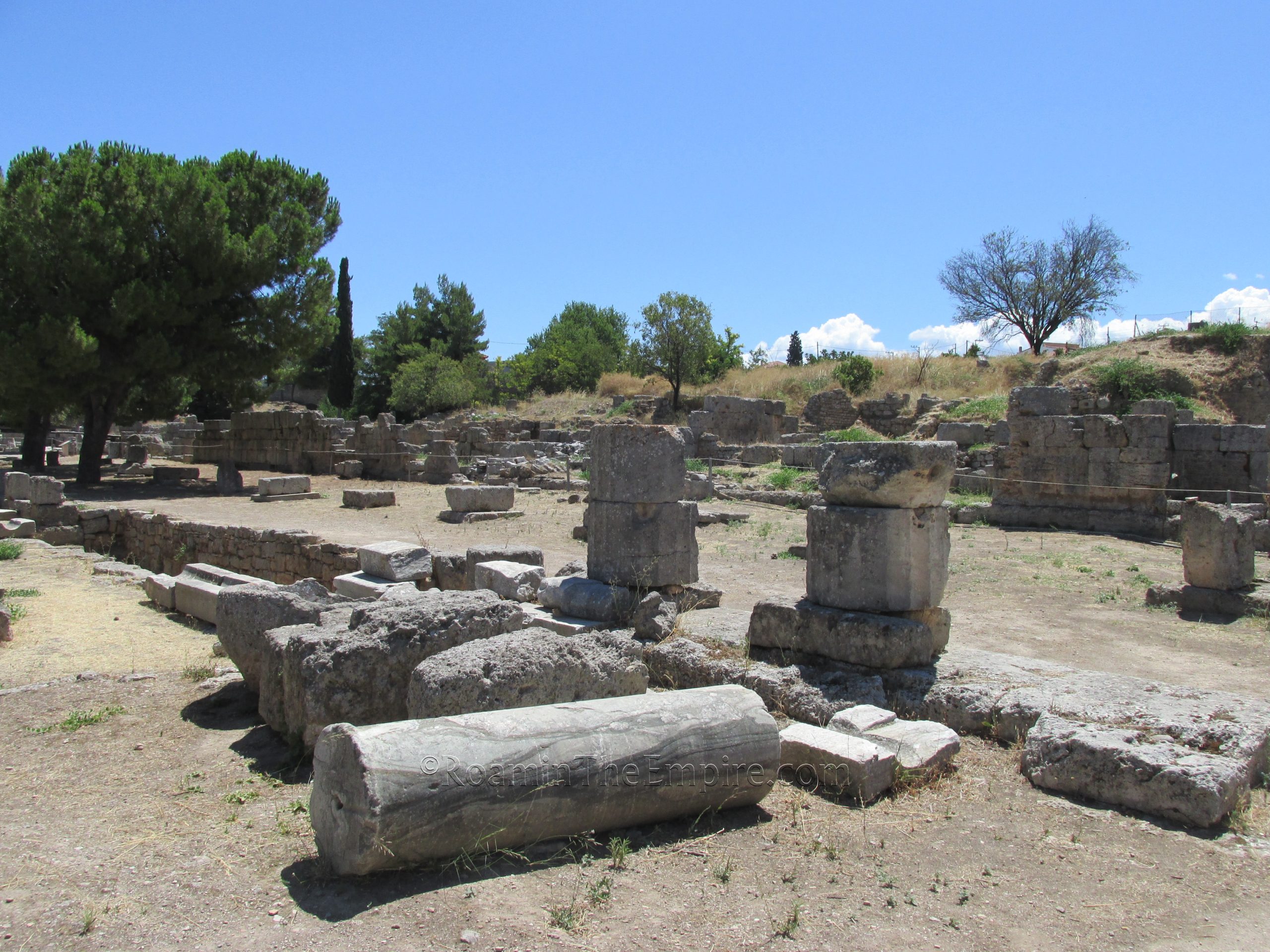
Perhaps the most identifiable structure in the south stoa is the bouleuterion, the meeting place of the town council; a holdover from the Greek administrative system. This structure seems to have been built in the 2nd century CE. Just to the right (west) of the bouleuterion are rooms possibly identified as a sarapeaum, a sanctuary dedicated to Serapis. On the left (east) is the entrance into the forum of the road from Cenchreae, the Saronic Gulf port of Corinth. This stretch of the road was also built in the 2nd century CE.
A few more spaces on from the bouleuterion is a fountain house, presently covered by a protective roof to preserve the in-situ marble decoration. Just beyond the fountain house is the porch entrance to the South Basilica, which sits behind the east side of the stoa and is inaccessible and largely not visible from the viewpoint afforded by the limited access beyond the portico area of the stoa. The south basilica was constructed in the mid-2nd century CE. The only other structure of note along the south stoa is the Agonotheteion, the seat of the agonothetai. This area is identified by the presence of inscriptions honoring the agonothetai, the administrators of the Isthmian Games. This is further re-enforced by the presence of an athlete mosaic in the space. This office was constructed in the 1st century CE.
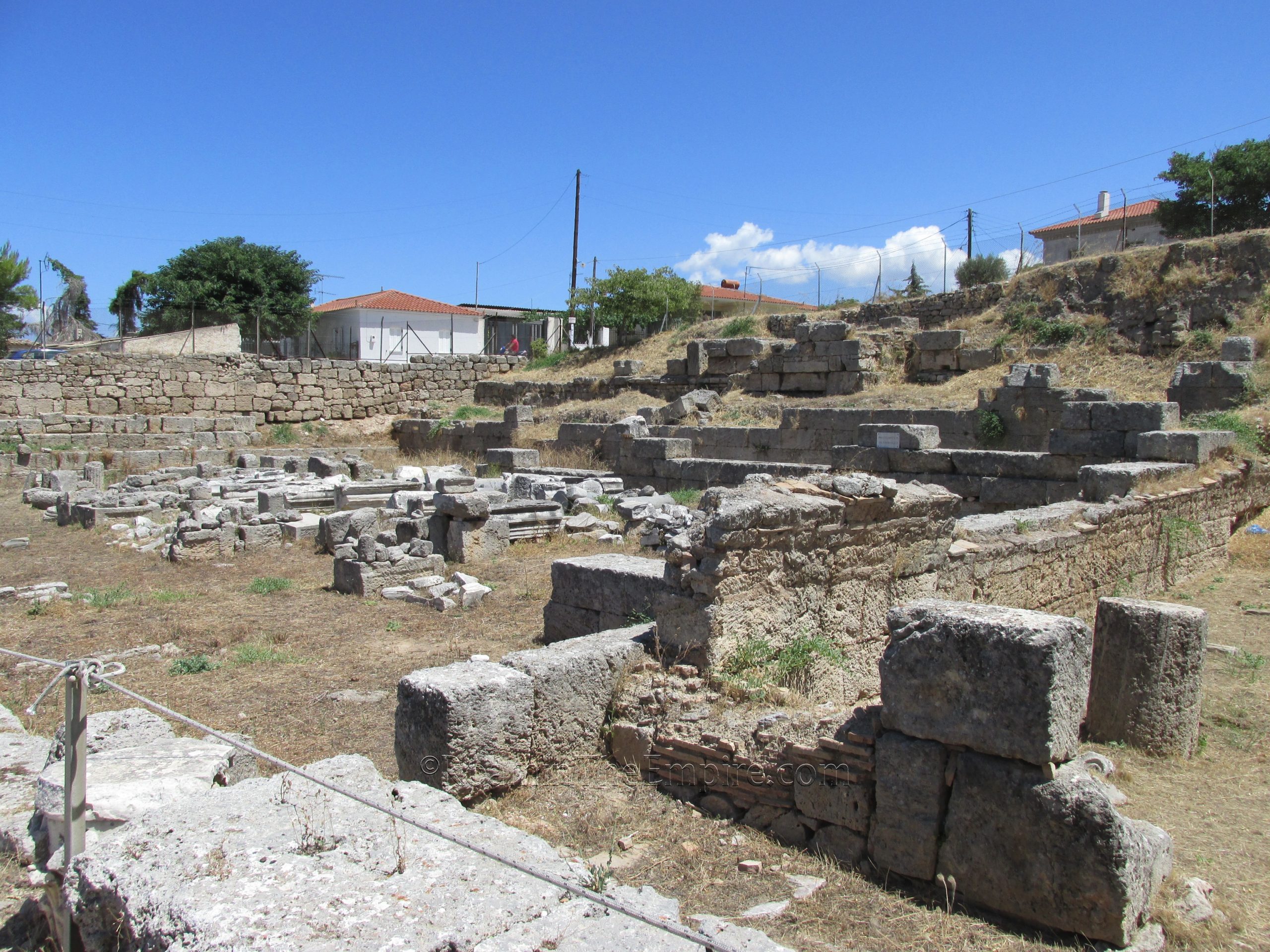
The east end of the forum is taken up primarily by the Julian Basilica. As the name would suggest, the Julian Basilica was built in the early part of the 1st century CE, during the start of the Julio-Claudian dynasty. Probably serving as a law court, the basilica was decorated with statues of Julio-Claudian figures, some of which are now in the on-site museum. It has been posited that the basilica might also have served as a seat of imperial court. The building was renovated in the mid-1st century CE. Like the south side of the forum, one can’t really get into the interior of the building, or very close for that matter. There are a lot of miscellaneous architectural fragments arranged in the interior of the basilica, and it has been overgrown a bit on both my visits, making it somewhat difficult to really get a good feel for the layout of the building.
At the south end of the Julian Basilica, heading inward to the forum, is a line of constructions that span the entirety of the forum on the east/west axis, effectively dividing the typically open area of the forum into northern and southern parts. These constructions are collectively known as the central shops and were built starting in the middle of the 1st century CE. They were subsequently largely destroyed in the 5th century CE to create a staircase. While much of this line of buildings consists of shops, there are a few unique structures. At the east end of this line is a circular monument known as, well, the Circular Monument. The Circular Monument may date back to the Greek period in its foundation, at which time the site was occupied partially by a stadium. Some remnants of this stadium are also visible in the area, notably the stonework for the starting line, of which the runner starting notches can be seen. The currently standing remnants of the monument date to the Roman period, though, and the function is unknown. It perhaps is associated with the previous usage of the area, with the sporting venues.
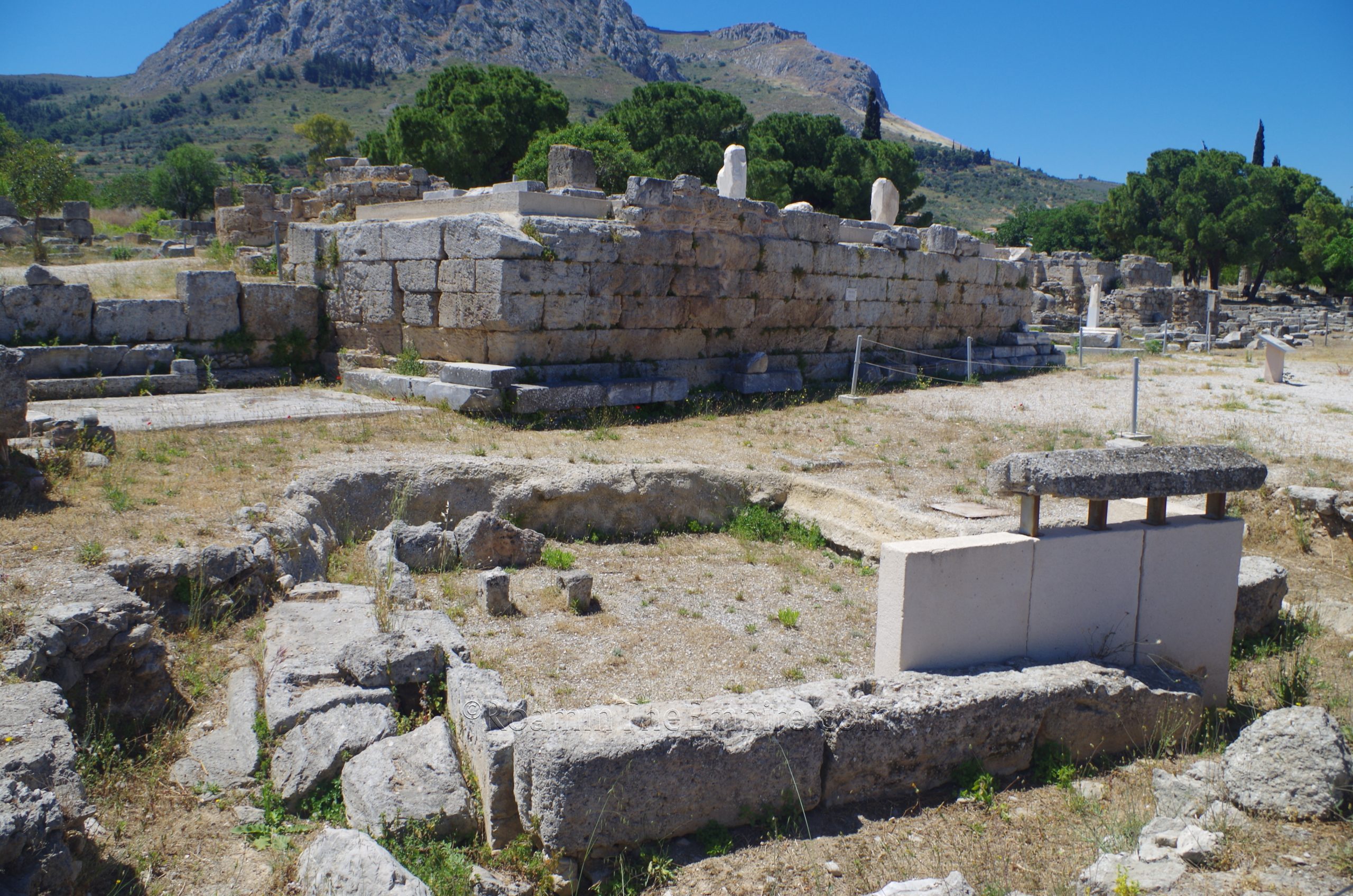
Midway down the line of the central shops is the Rostra, also referred to as the Bema of the St. Paul due to the usage of the Rostra as a venue for the Apostle Paul’s trial in Corinth in the 1st century CE. The original Rostra seems to have been constructed in the mid to late 1st century BCE, not long after the Roman foundation. A Christian basilica was built upon the Rostra, due to the association with Paul, in the 11th-12th century CE, and remains of the basilica are visible there today. Two mosaicked exedra also flank the Rostra at ground level.
Just in front of the Rostra is the Heroon of the Crossroads Shrine. This heroon seems to have been a hero cult that was developed around 10th century BCE graves present at the site. The monument seems to have been constructed in the 6th century BCE and was still in use up until the Roman destruction of the city in 146 BCE, after which is was abandoned and built over following the subsequent Roman foundation. Midway between the Rostra and Circular Monument, about 15 meters north of the central shops, is the Augustales Monument. This is a base that, according to an inscription, was set up by the Augustales to display a statue of deified Augustus in the early 1st century CE. At the west end of the central shops is the very fragmentary and not well preserved Temple of Hermes, sometimes also identified as the Dionysion.
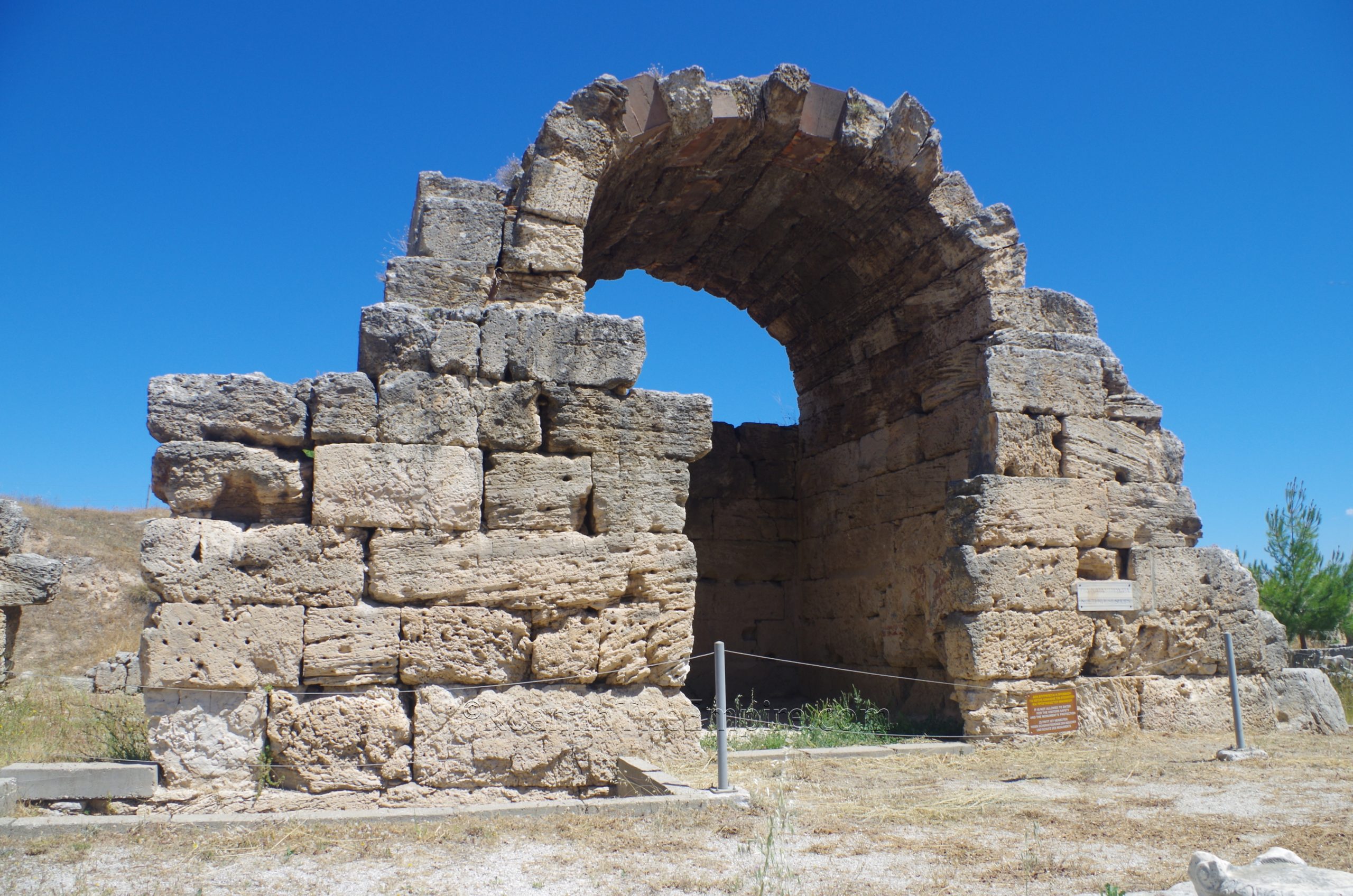
The northwest part of the forum is bounded by the appropriately named northwest Shops. These were constructed in the late 1st century CE, and consist of a total of fourteen shops, evenly distributed on either side of a large, vaulted structure at the center. Other than the preserved vault of the central structure, these shops are largely unremarkable. The shops were built in front of the earlier northwest Stoa, which was built over an earlier Hellenistic stoa during the reign of Augustus. Though the construction of the northwest Shops rendered the stoa sort of functionally obsolete, it was still maintained and used after the building of the former. The stoa is best visible from the adjacent Temple Hill, as the shops mostly obscure it from the forum side.
Sources:
Engles, Donald. Roman Corinth: An Alternative Model for the Classical City. Chicago: The University of Chicago Press, 1990.
Grant, Michael. A Guide to the Ancient World: A Dictionary of Classical Place Names. New York: Barnes & Noble Books, 1997
Livy. Periochae, 52.1-6.
Pausanias. Hellados Periegesis, 2.1-5, 2.8-9.
Polybius. Historiai, 23.9.
Sanders, Guy D. R., et al. Ancient Corinth: Site Guide. Princeton, NJ: American School of Classical Studies, 2018.
Schowalter, Daniel N. and Steven J. Friesen (eds.). Urban Religion in Roman Corinth: Interdisciplinary Approaches. Cambridge: Harvard Theological Studies, 2005.
Shipley, Graham. The Greek World After Alexander: 323-30 BC. London: Routledge, 2000.
Smith, William. Dictionary of Greek and Roman Geography. Walton & Murray, 1870.


