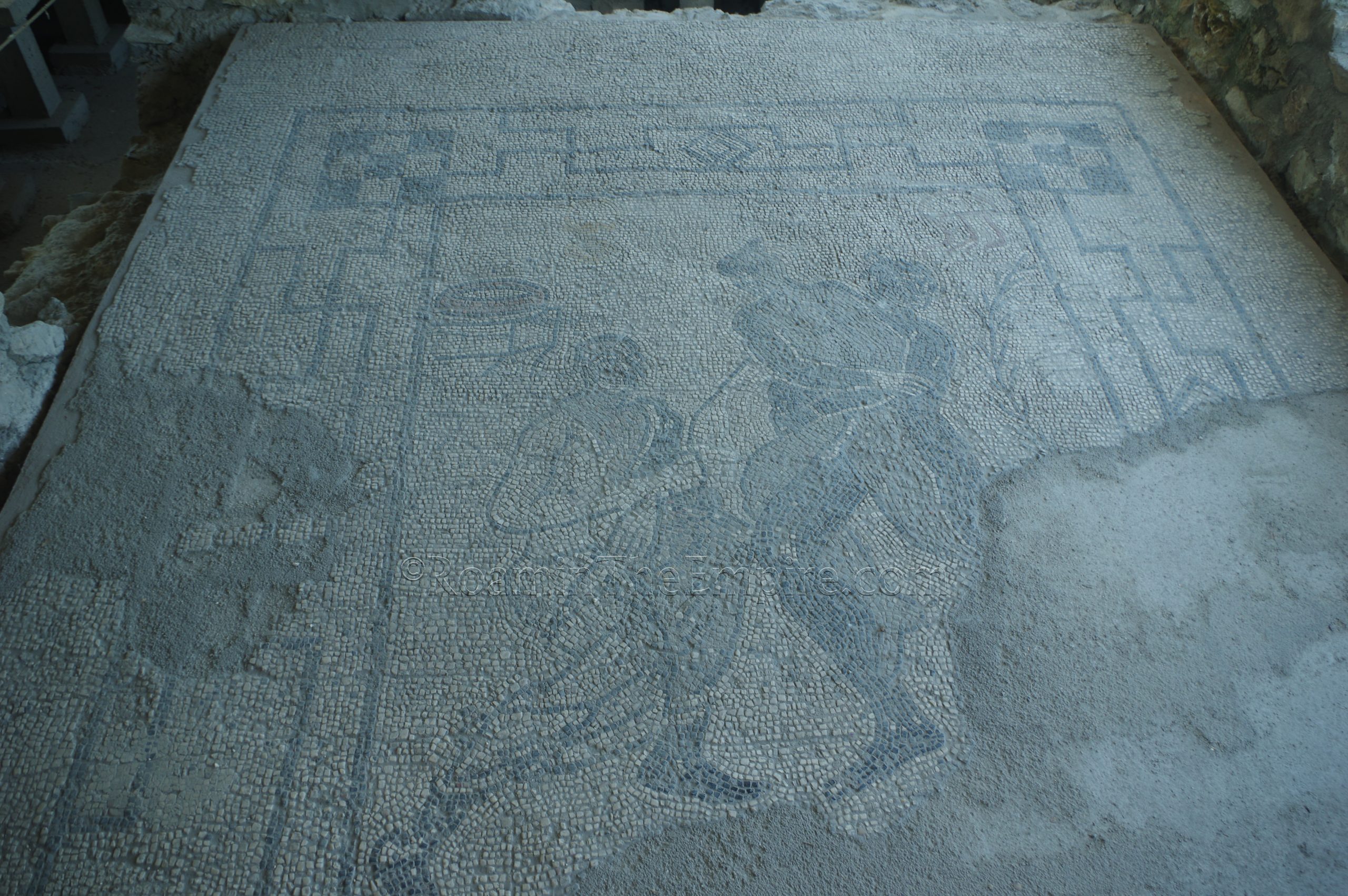
Continued From Aquincum, Pannonia Inferior – Part I
Heading north from the Mithraeum of Symphorus and Marcus is an insula that is largely taken up by two structures, the first of which is the Large Dwelling House. This residence is claimed to be the largest and most luxurious domestic structure in the civilian settlement of Aquincum. There’s an open area in the southern part of this insula where there are some visible walls, but there’s no information regarding whether these remains are associated with the adjacent residence or whether they are a separate structure/complex. Before heading into the main area of the house, along the southwestern side adjacent to the cardo (designated as Street F and which does preserve some original paving stones) running along the west side of the residence, is a small private bathing complex. Though not reconstructed, this area is covered and enclosed and is another one of the buildings that does not open until 10:00. Immediately upon entering is the apodyterium, which is decorated with a mosaic depicting wrestlers. The small tepidarium to the west and larger caldarium to the south are distinguishable with modern reconstructions of a hypocaust system, and in the case of the caldarium, wall heating tiles as well. The pool of the frigidarium lies down a short staircase to the east.
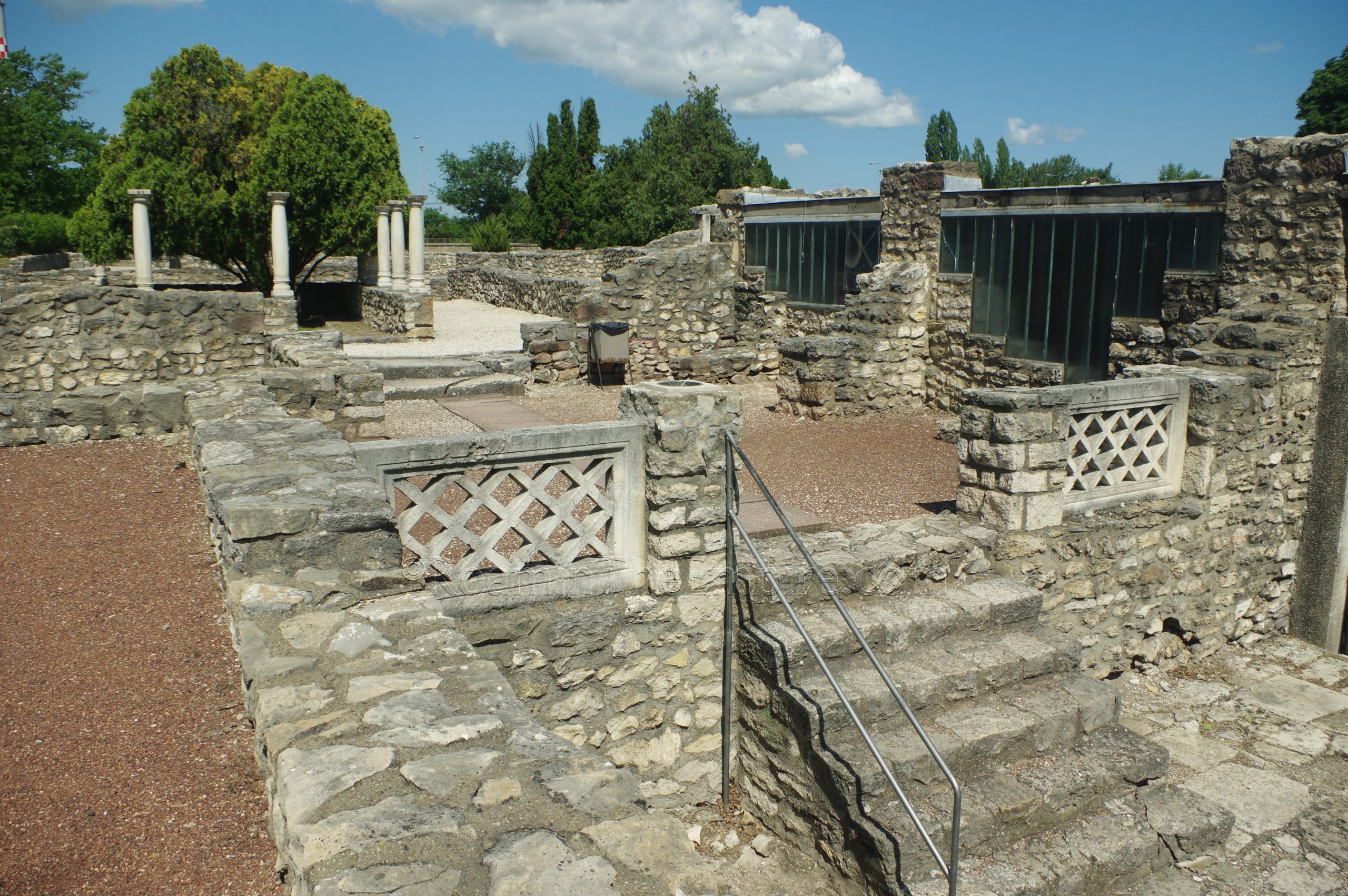
Just next to the baths is an entrance into the main part of the Large Dwelling House, which enters onto a peristyle. Some reconstructed columns line sides of the central area of the peristyle, while a drain running through the center is also visible. To the left (west) are a series of tabernae that open up onto Street F. Just to the west of the peristyle is an oddly shaped room, described as essentially a cubiculum, but in which some remains of a hypocaust system (a modern reconstruction that bridges the room as well as what appear to be some original pilae scattered in the north part of it). The modern hypocaust bridge leads to the east wing and a series of rooms, again just broadly described as dwelling rooms. The room at the very southeast of this part of the residence is crisscrossed by a series of channels, but it isn’t really identified as anything in particular. A reconstructed reception room is located to the north of the east wing, with a small courtyard between the two. This reconstructed structures is inaccessible, currently seemingly being used as storage. The theater-like structure to the east of the reception room is a modern construction, with the stage area making some use of existing remains.
While the large residence takes up much of this insula of Aquincum, the northern and northwestern portions of it are taken up by the large Double Baths. As the name would suggest, the bathing complex consists of a roughly symmetrical layout with two bathing areas. It has been theorized that this may then have allowed for separate areas for men and women to use simultaneously within the same complex, though there is only a single frigidarium. Some rooms seemingly associated with the baths, but not directly accessible for the visitor from the baths, are located just to the north of the reception room of the Large Dwelling House. These are not assigned any specific function according to the information available, and seem to be just general purpose halls.
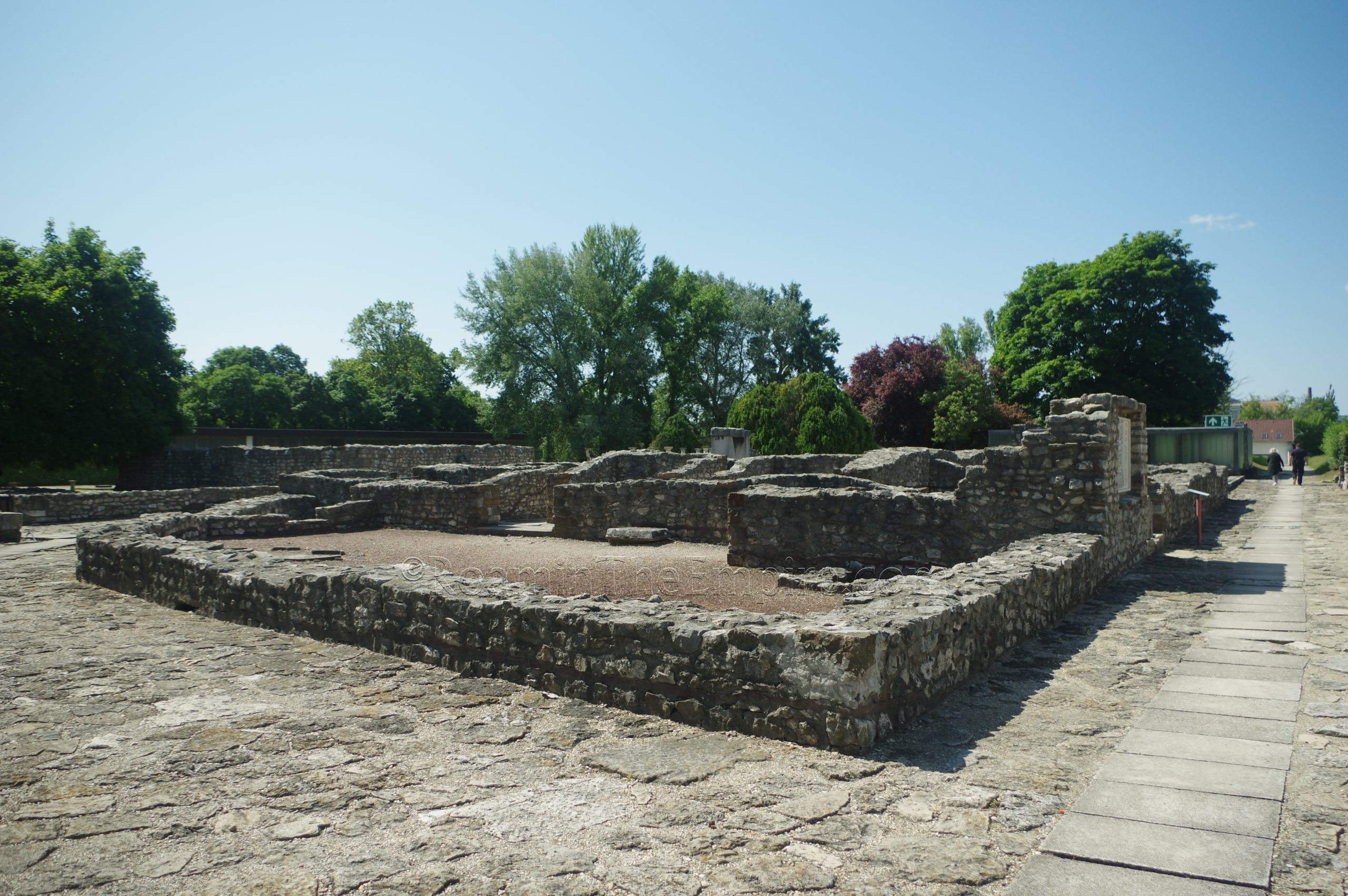
The entrance off Street F seems to be the original public entrance, which leads immediately into a vestibulum. Immediately to the right is a series of rooms, the west wing of the baths. The closest is an apodyterium with floor heating, followed by the tepidarium and caldarium with an apse at the south end. The hypocaust connections are visible between the rooms, but only the caldarium has remnants of the hypocaust system. None of these rooms are directly accessible, but they can easily be seen from Street F. The path through the baths continues from the vestibulum into a large hall area. Continuing to the south is the frigidarium. At the south end of the frigidarium, two cold pools flank a passage that leads to a natatio with some pretty heavy reconstructions in one corner to demonstrate the stairs leading down into the pool.
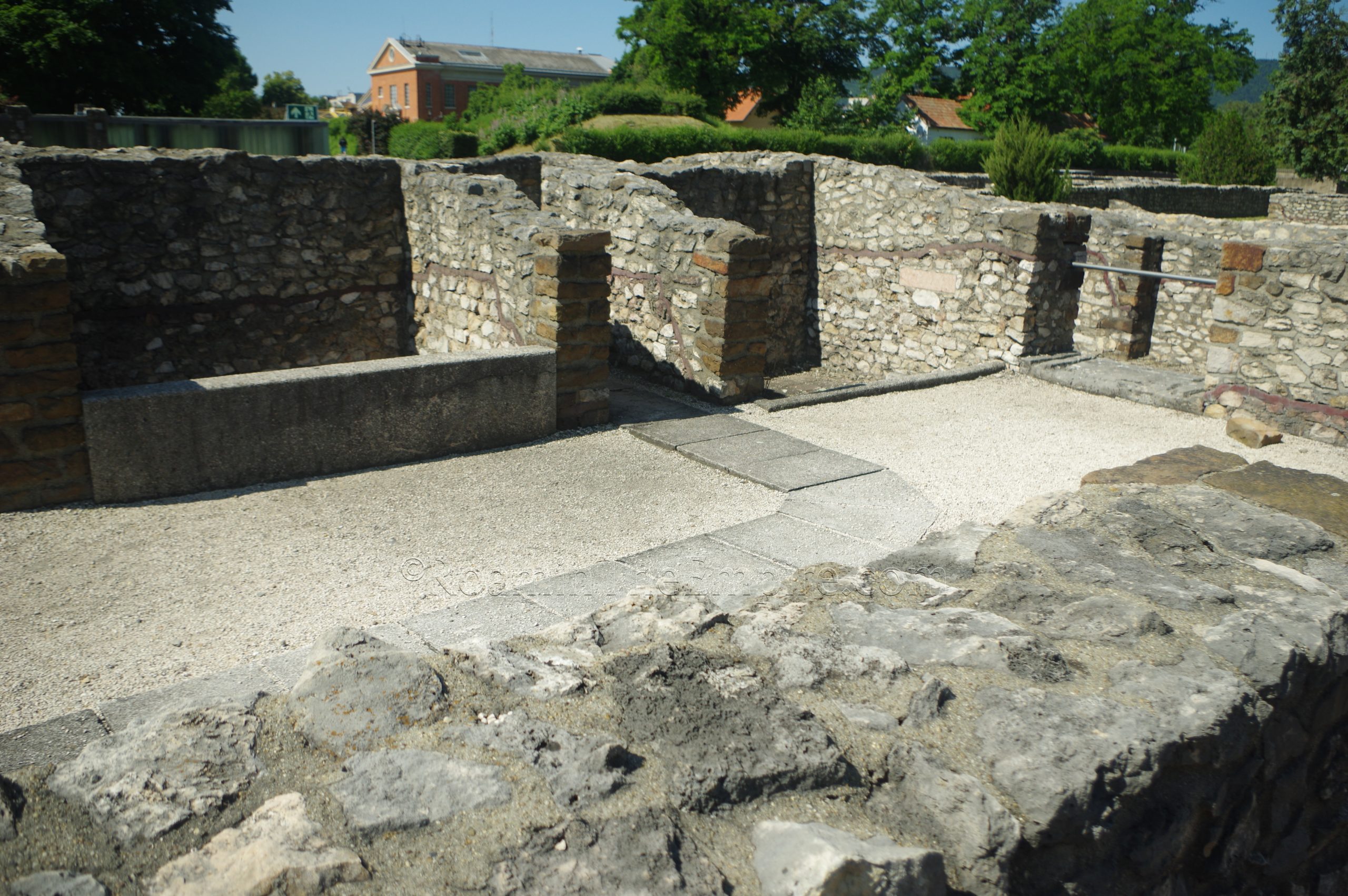
Directly to the east of the pool is a laconicum area, which flanks a passage leading to the eastern series of heated rooms. This again starts with the heated apodyterium which leads into the tepidarium. Both these rooms are accessible with a modern floor, though the eastern part of the rooms are left exposed where some remnants of the hypocaust system can be seen. The presence of the laconicum prevents the three heated rooms from mirroring the west wing, and instead the caldarium of this wing is located to the west of the tepidarium, rather than to the south. Between the caldarium and tepidarium is a preserved doorway on which a carving of a person was found, but it doesn’t seem to remain. The southern pillar of the doorway is a modern concrete block, so I presume this is where the carving was found and has been removed for preservation. The caldarium of the west wing and east wing are essentially next to each other, and though the space between them is not identified as such on the plan for the area, this would seem to be the praefurnium area.
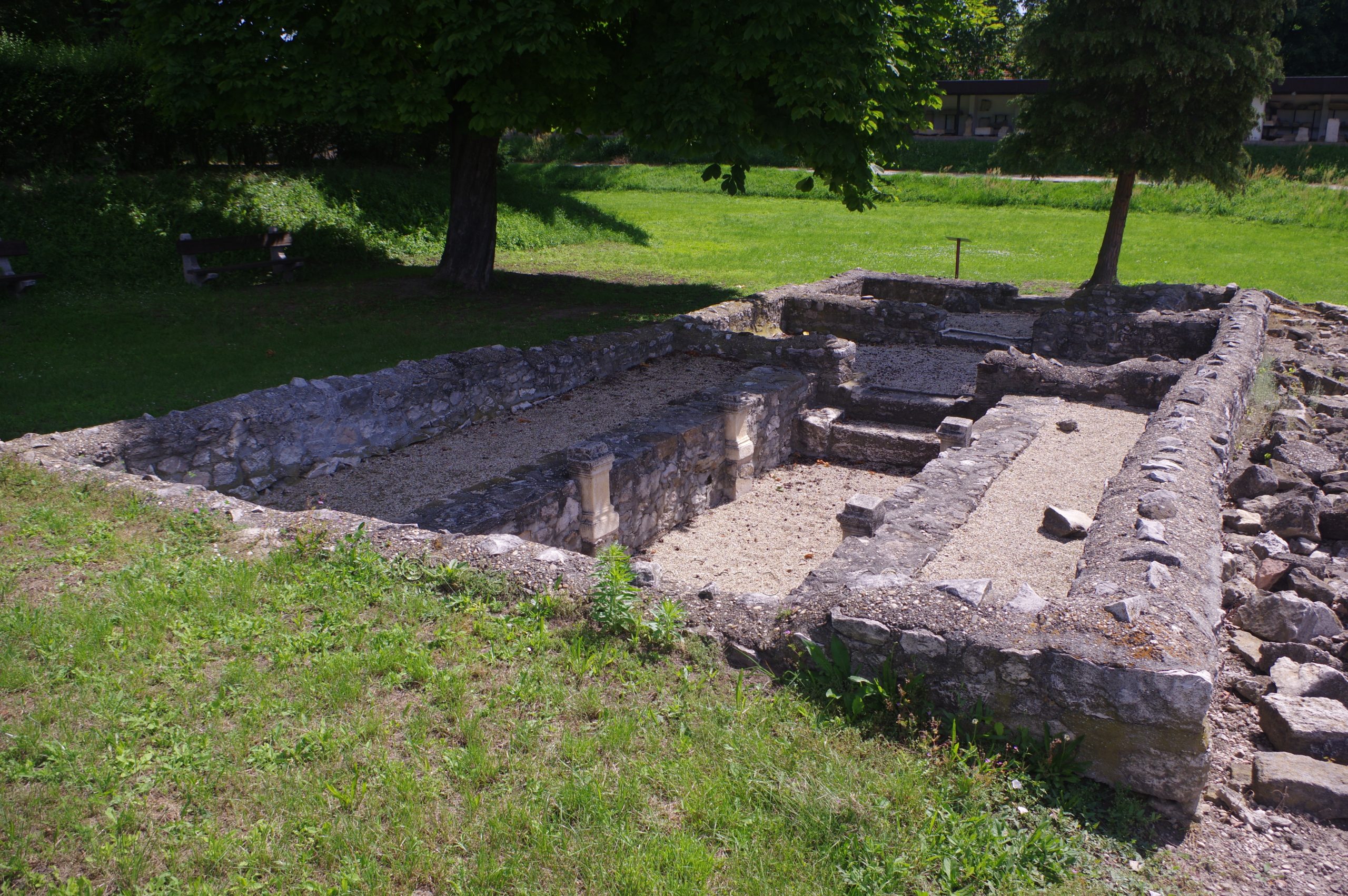
A decumanus, designated as Street E runs along the north side of the Double Baths, curving to the south and splitting off with one direction continuing east and another curving into a dead end. Across this street to the north is some poorly conserved rubble that was probably part of the house of Marcus Antonius Victorinus and beyond that the Mithraeum of Marcus Antonius Victorinus. The name of Victorinus, a decurion, duumvir, and aedile of Aquincum, is identified from a number of inscribed altars found in the mithraeum, and placed inside the remains of the main part of the shrine of the mithraeum (seemingly, they look like originals). The mithraeum seems to have been built sometime between 220 and 235 CE. The easternmost room is identified as the Shrine of Mercury, which leads into the antechamber and is then followed by the main area of the mithraeum, a long aisle flanked by podia on either side.
Doubling back a little bit to the intersection of Streets E and F, at the southwest corner is another rather sizable chunk of an insula. At the northeast corner of this block are two residences called the Craftsmen’s Houses. Both are relatively modest sized houses on large lots with sizable open yards behind (south) of the structures. They have a sort of mirror plan; though separated by a wall, both have open lanes, side by side, with direct access to the rear yards. The house structures are then on either side of these tandem lanes separated by the property wall. The northeastern most room of the eastern of these two houses has a paved area, which is thought to be a craft production area and has given some suspected evidence to the houses as belonging to craftsmen. The lanes with access to the rear of the properties might also be useful for the transport of goods.
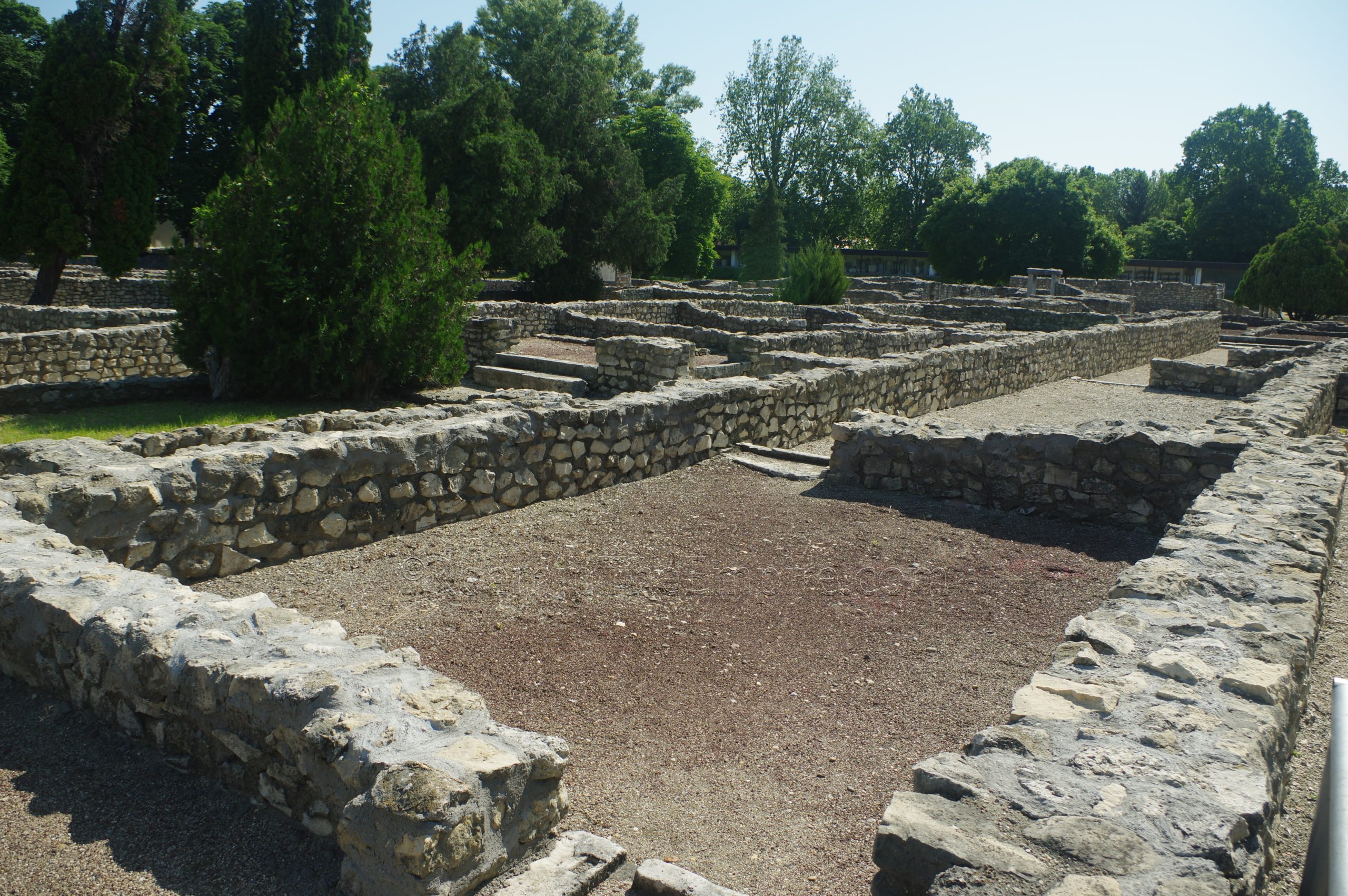
Both houses are centered around atria, though the actual plans differ greatly, and the atria do not have the more typically Mediterranean form with an impluvium. The larger room in the northwest of the western house is identified as a praefurnium, with the room immediately to the south being heated livable area. The hypocaust connection and channels are visible in both. An interesting feature of the western house is also the presence of a single latrine seat in the east wall of the northeastern most room, which is adjacent to an exposed sewer channel.
Stretching the entire east-west width of the insula behind the Craftsmen’s Houses are two more residential buildings. The houses are divided by an east-west access as well, meaning each of the two houses stretches the entire width of the insula between Street F and Street C, the cardo maximus, and had entrances on to both streets. Both the houses are largely filled with non-descript rooms. An exposed drainage channel runs through half the northern house from Street F to the atrium. About halfway along the channel, the rooms abutting the Craftsmen’s Houses have some evidence of floor heating channels. In the southern house, the second room back from the cardo maximus, closest to the northern house, is identified as a heated room. The room adjacent to the east was divided between a praefurnium and a latrine, though there is not really any visible evidence of either of these remaining. The room to the south of these is a cellar, described in some information specifically as an ice cellar. Both of these opened on the west to an open entry area that buffered the houses from the road.
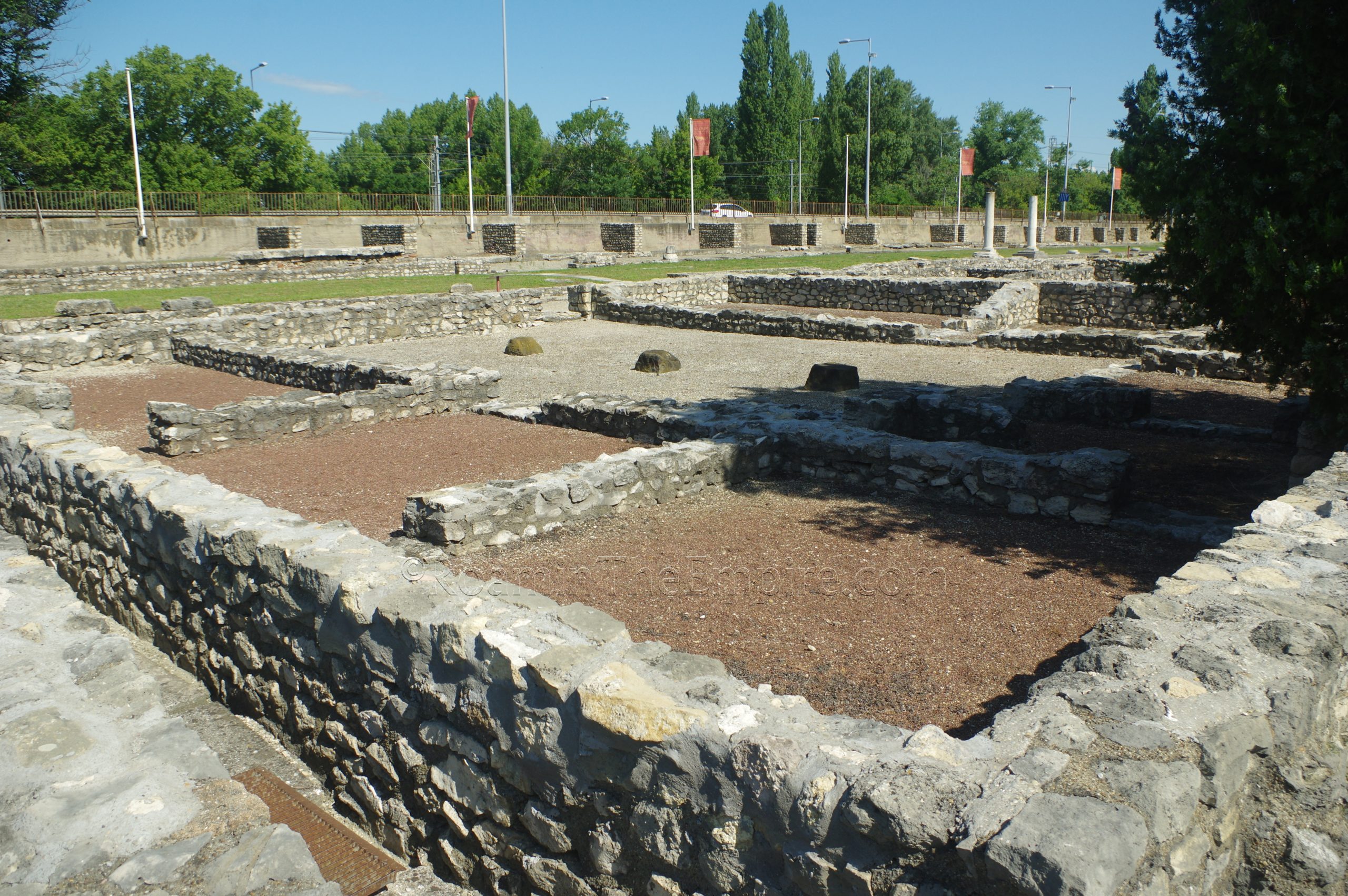
Northwestern corner of the insula was taken up by two buildings associated with the headquarters of a collegium, though the precise nature of which activities the collegium was associated with is not completely clear. This complex was made up of two separate buildings. The southernmost of these is primarily centered around a large open hall. A reconstructed pillar with an original column base and capital has been erected in the center of this hall. The series of rooms to the east of this central hall seem to be offices and shops associated with the collegium.
North of this is another building, separated by a small lane, that is also centered around a meeting or reception hall of some sort. Three stones are placed across the center of it. This building has a more radial plan, again with offices and shops seeming to surround this hall on three sides. In the room at the northwest, an altar dedicated to Epona was found. To the east of these central rooms is an open courtyard with a well. A cellar associated with the collegium buildings is adjacent to the courtyard on the south, more in line with the property of the southern of the collegium buildings. Both of these buildings have colonnaded porches that open up onto the cardo maximus.
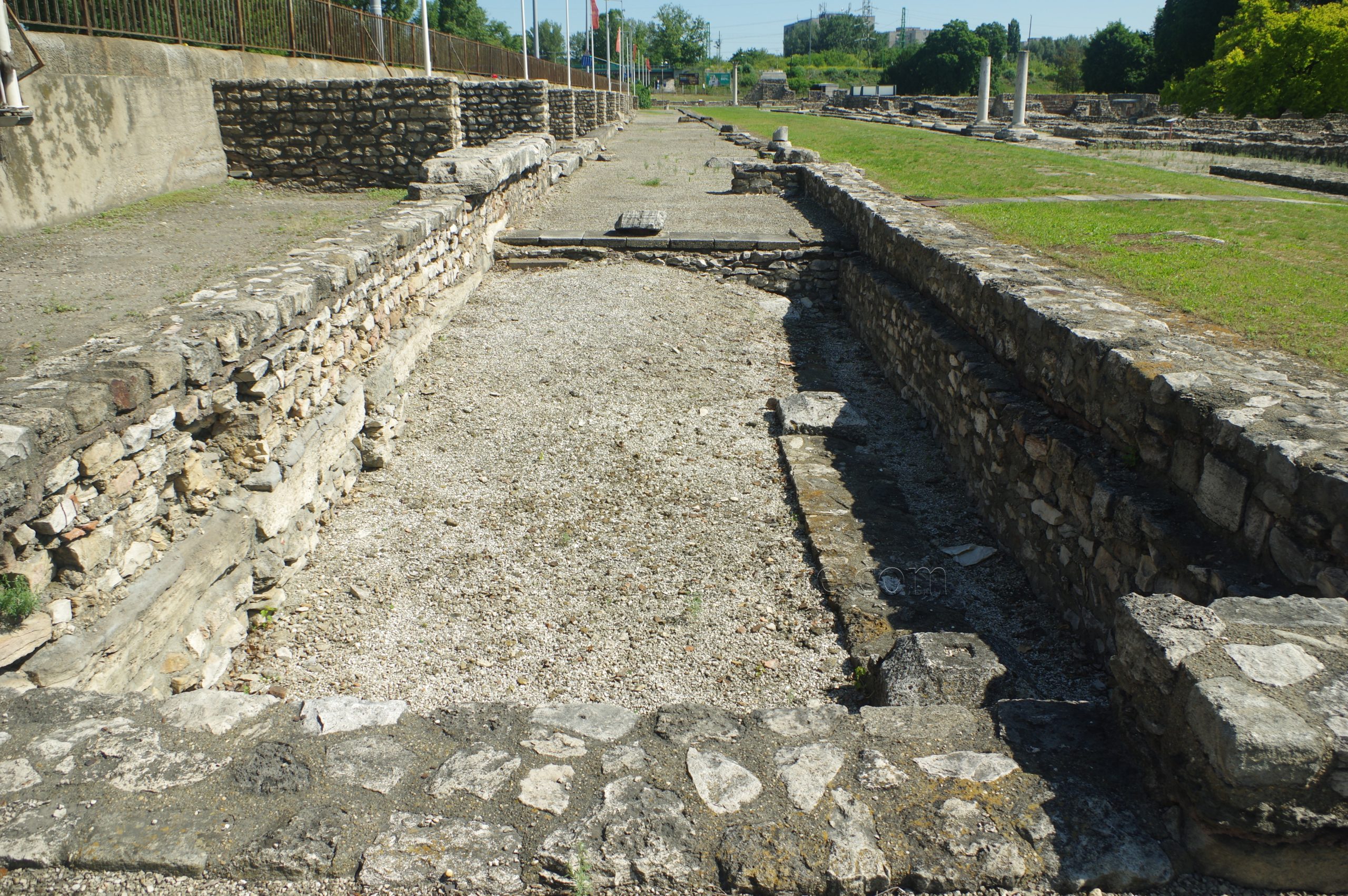
Across the cardo maximus, running basically the entire length of the excavated portion from this point to its intersection with the forum, are some remains of tabernae that lined the western side. In most cases it is just the first couple meters of the shop’s facing onto the street. A portico area is visible between the street and tabernae. In one area, across from the northern collegium building, an excavation under the portico area reveals earlier tabernae, probably dating to the 2nd century CE phase of construction. The most recent phase of construction here likely would have been in the 3rd or 4th century CE. The excavated area/modern road and the ancient road are not completely on the same axis, so the row of tabernae eventually disappear beneath the modern road.
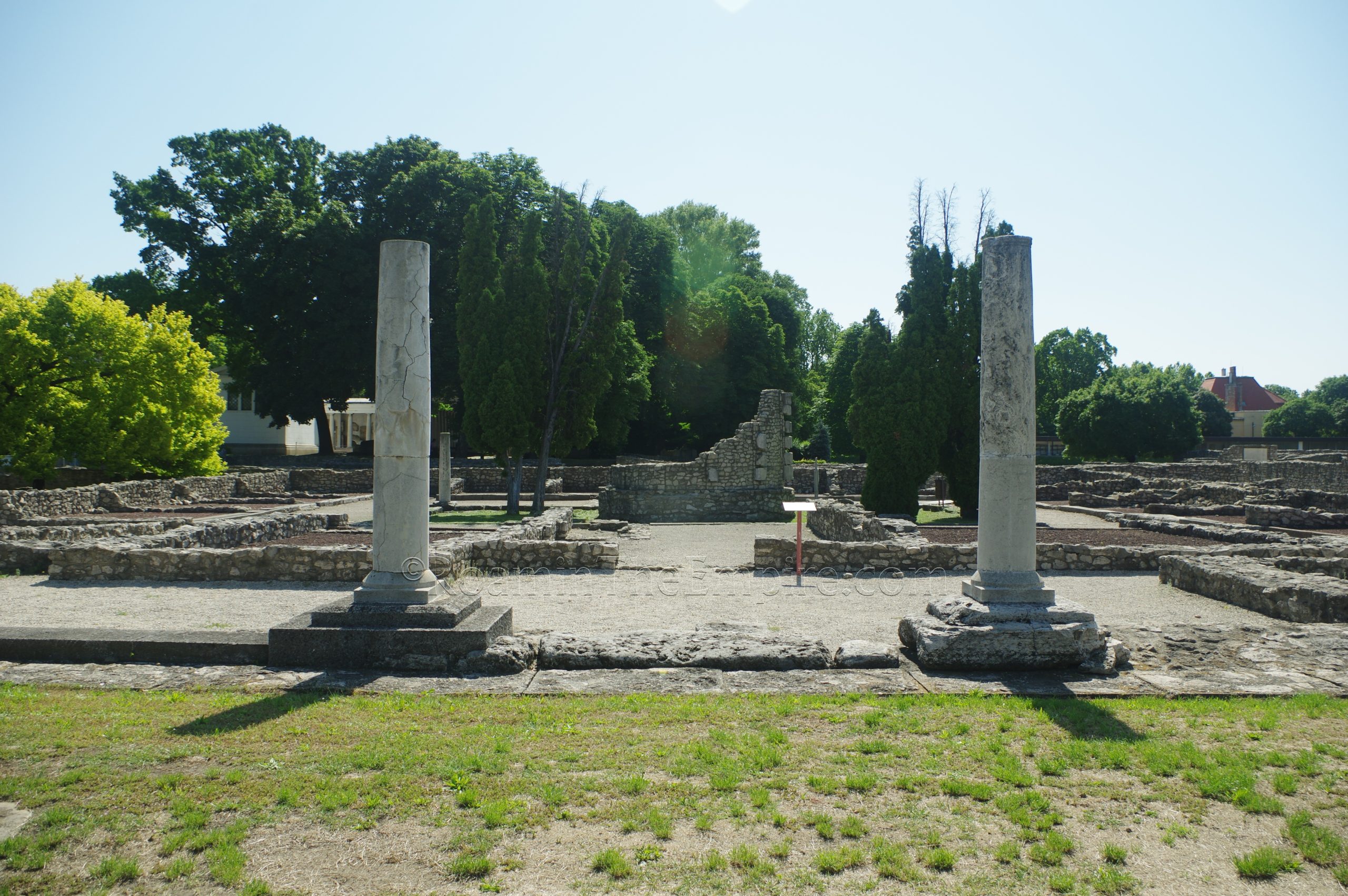
Across Street E, north of the collegium buildings are the remains of the macellum. This building is distinguished by the circular tholos-style construction in the central courtyard area. This location was originally the site of ceramics workshop, but that was razed around 240 CE and the macellum constructed in about 250 CE. It underwent reconstruction circa 260 CE with significant changes being made to the plan of the building, possibly as a result of damage incurred in the raid around that time, and then again in the 4th century CE. The courtyard with the tholos structure was surrounded by a portico, which fronted a number of shops that lined the courtyard on the north, east, and south sides of the macellum. The main entry into the building was from the decumanus maximus. A pair of drainage channels are visible running from the courtyard east toward the lane (Street B) that backed the macellum. The southern shops of the macellum are mirrored by a series of shops that opened southward onto Street E.
Continued In Aquincum, Pannonia Inferior – Part III
Sources:
Ammianus Marcellinus. Res Gestae, 30.5.
Grant, Michael. A Guide to the Ancient World: A Dictionary of Classical Place Names. New York: Barnes & Noble Books, 1997.
Kiss, Zsuzsanna Emília. “The Inscriptions of the Construction and Recovery Works of the Public Buildings and Utilities in Aquincum.” Periodica Polytechnica Architecture, Vol 51, No. 2 (2020), pp. 108-123.
Láng, Orsolya. “Functions and Phases: The ‘Peristyle-House’ in the Civil Town of Aquincum.” DOMUS: Das Haus in den Städten der römischen Donauprovinzen, Peter Scherrer, Österreichisches Archäologisches Institut Wien, 2008, pp. 271-284.
Láng, Orsolya. “Industry and Commerce in the City of Aquincum.” Urban Craftsmen and Traders in the Roman World, Andrew Wilson and Miko Flohr, Oxford University Press, 2016, pp. 352-376.
Láng, Orsolya. “Reconsidering the Aquincum Macellum.” Acta Archaeologica Academiae Scientarium Hungaricae. Vol. 54 (2003), pp. 165-204.
Nagy, Mihály. Roman Stones: A Guide to the Archaeological Exhibitions in the Hungarian National Museum. Budapest: Hungarian National Museum, 2012.
Smith, William. Dictionary of Greek and Roman Geography. Walton & Murray, 1870.
Stillwell, Richard, William L. MacDonald, and Marian Holland. McAllister. The Princeton Encyclopedia of Classical Sites. Princeton, NJ: Princeton U Press, 1976.
Szabó, Csaba. Sanctuaries in Roman Dacia: Materiality and Religious Experince. Oxford: Archeopress, 2018.


