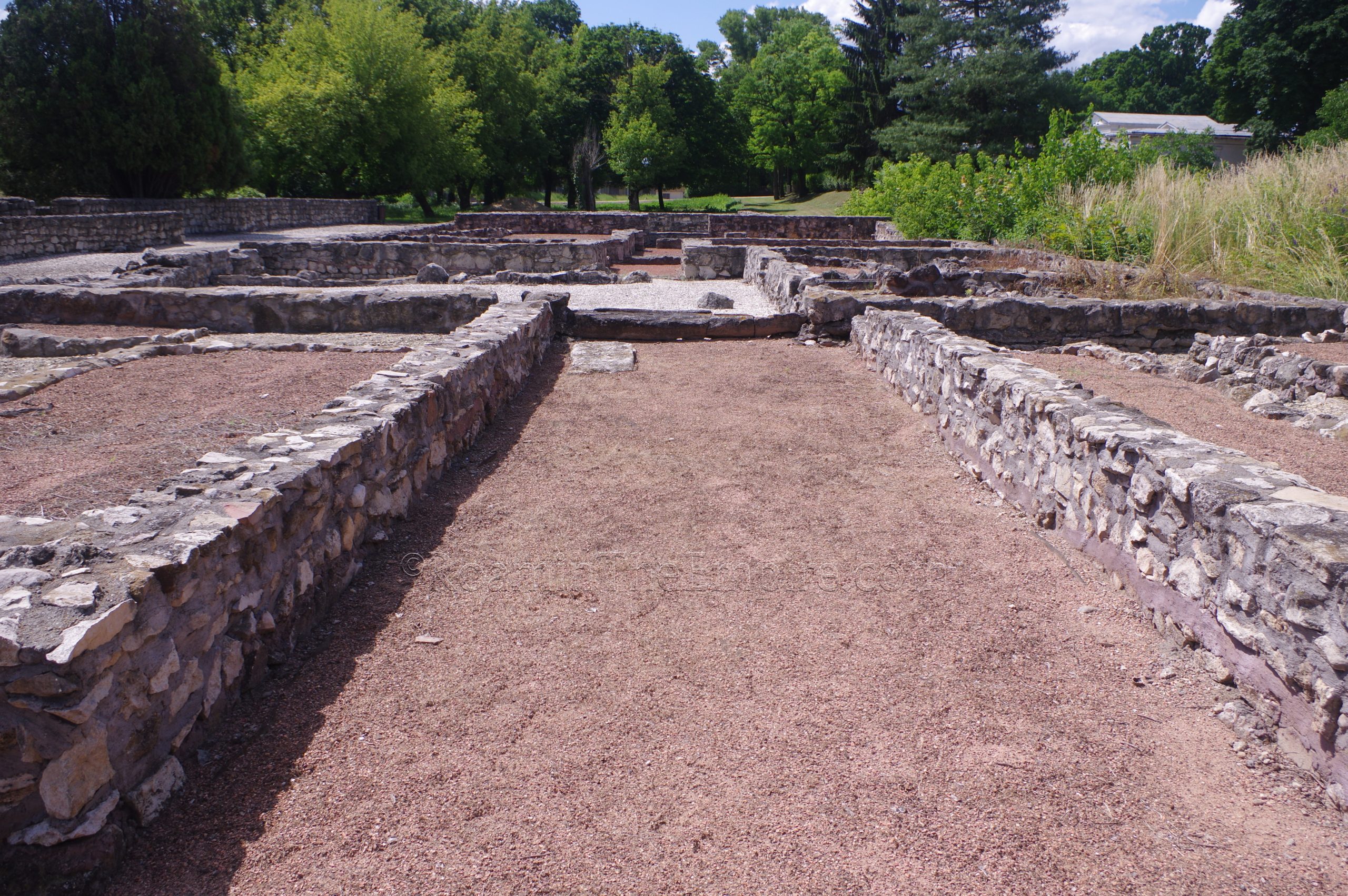
Continued From Aquincum, Pannonia Inferior – Part III
The area to the west of the basilica is largely un-excavated. There are a few remains poking out amid the vegetation, but nothing that is really exposed in any meaningful way. These are all supposedly more of the long, thin houses that also seemed to have some industrial function in addition to domestic (like the House of the Butcher). About 55 meters west along the decumanus maximus, though, is another excavated area divided more or less into two structures. The western of these two structures is an example of the industrial/domestic long houses; the so-called Peristyle House. This building underwent at least 7 phases of construction, with the earliest coming during the reign of Trajan and the latest during the middle of the 3rd century CE. Various industrial activities seem to have occurred here at various points in the history of the building according to archaeological finds, including metalworking, glue making, and possibly tanning. A room with a series of pits in the central area of the house may indicate activity of the latter. A few of the rooms at the north end have evidence of the hypocaust heating that is common in many of the previous domestic buildings on display at the site.
To the east of the Peristyle House is another public bathing complex. The baths were entered into via a portico off the decumanus maximus at the south end of the complex. A corridor then lead through shops and guest rooms and ending up at the apodyterium, which is crisscrossed by the distinctive floor heating channels. The room to the north of this was the frigidarium. A room off the west side of the frigidarium may have been a latrine. The frigidarium was then followed by a series of two tepidaria, the southern of which had an apsidal pool on the east side of the room. The northern of these tepidaria was rectangular with no apsidal pool. Another room with an apsidal pool (this time on the west side) to the north of the tepidaria was the caldarium. The northeast corner of the caldarium has the ground level beneath the hypocaust system exposed as well as a few brick elements support elements built into the wall. The last room to the north of the caldarium was the praefurnium.
Just to the east of this bathing complex, starting nearly at the northern extent of the archaeological park, are a series of modern porticos running about 300 meters along the eastern end of the archaeological area. Part of the lapidary collection of Aquincum is on display here. There are some rough thematic divides, but overall there’s a ton of material here, including many interesting pieces. There are milestones, funerary inscriptions, altars, building inscriptions, reliefs and architectural elements.
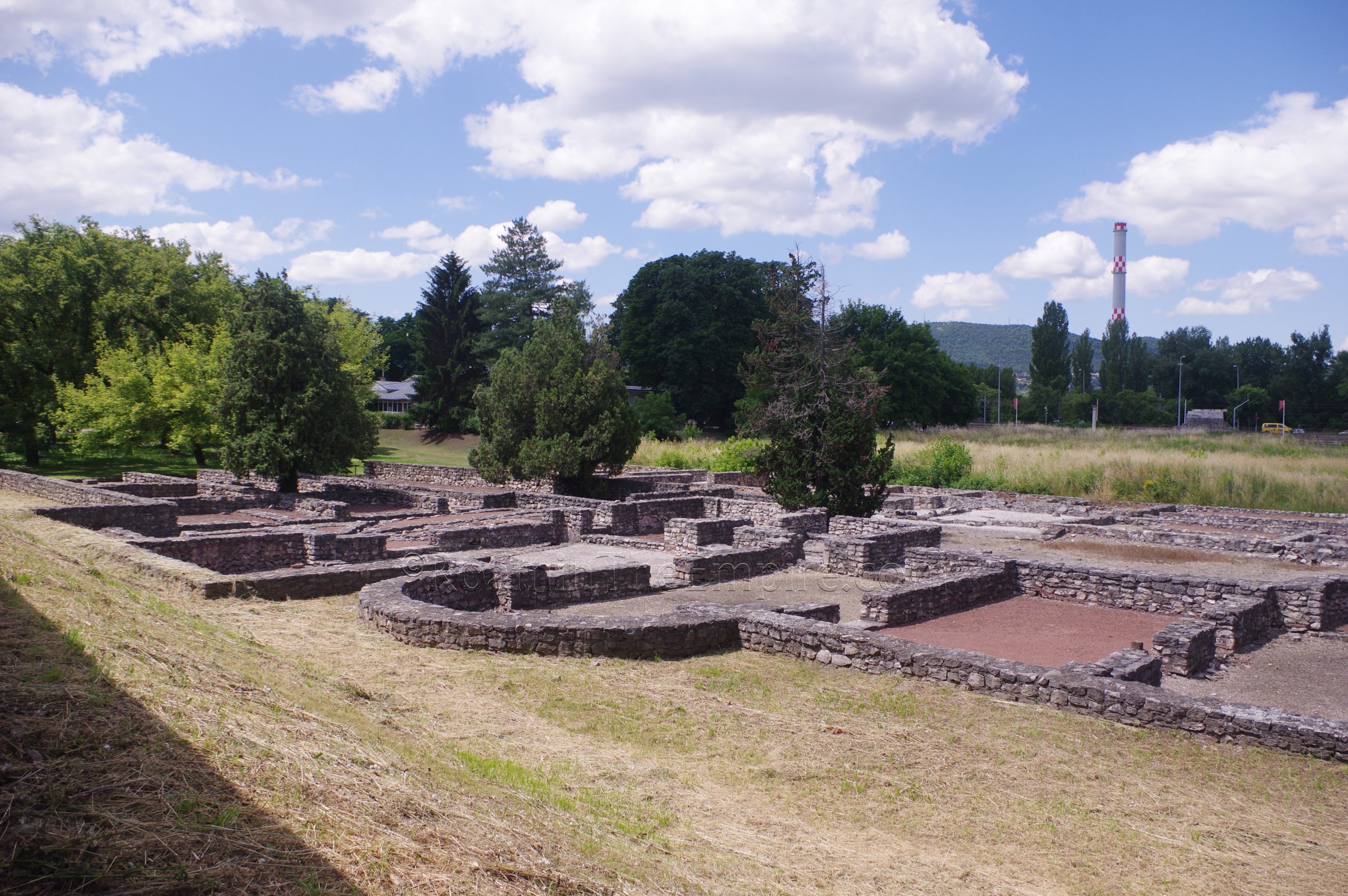
There are easily a few hundred pieces here, many of them very worthwhile artifacts that could fill prominent places in many museums. As is the case with most collections, it is very heavy in funerary inscriptions/reliefs. The first hundred meters or so is very well kept with signs giving identifications in English and Hungarian and a more or less logical set up. As the collection continues to the south, though, more signs go missing. Eventually the English translations are replaced by German. Objects seem out of place and not in as logical a placement. It became progressively more difficult to make sense of what was going on. I remember almost nothing being in English or organized very well during my first visit, so perhaps there is an effort to clean things up that hasn’t yet extended to the entirety of the collection.
A smaller newer building with enclosed displays rounds out things to the south of the lapidary porticos. These are mostly terracotta objects in a more typological type display. These weren’t here on my first visit, so this is something built in the last 10 years. This rounds out the archaeological park back at the Mithraeum of Symphorus and Marcus. From here it is a short walk back to the west to the on-site archaeological museum.
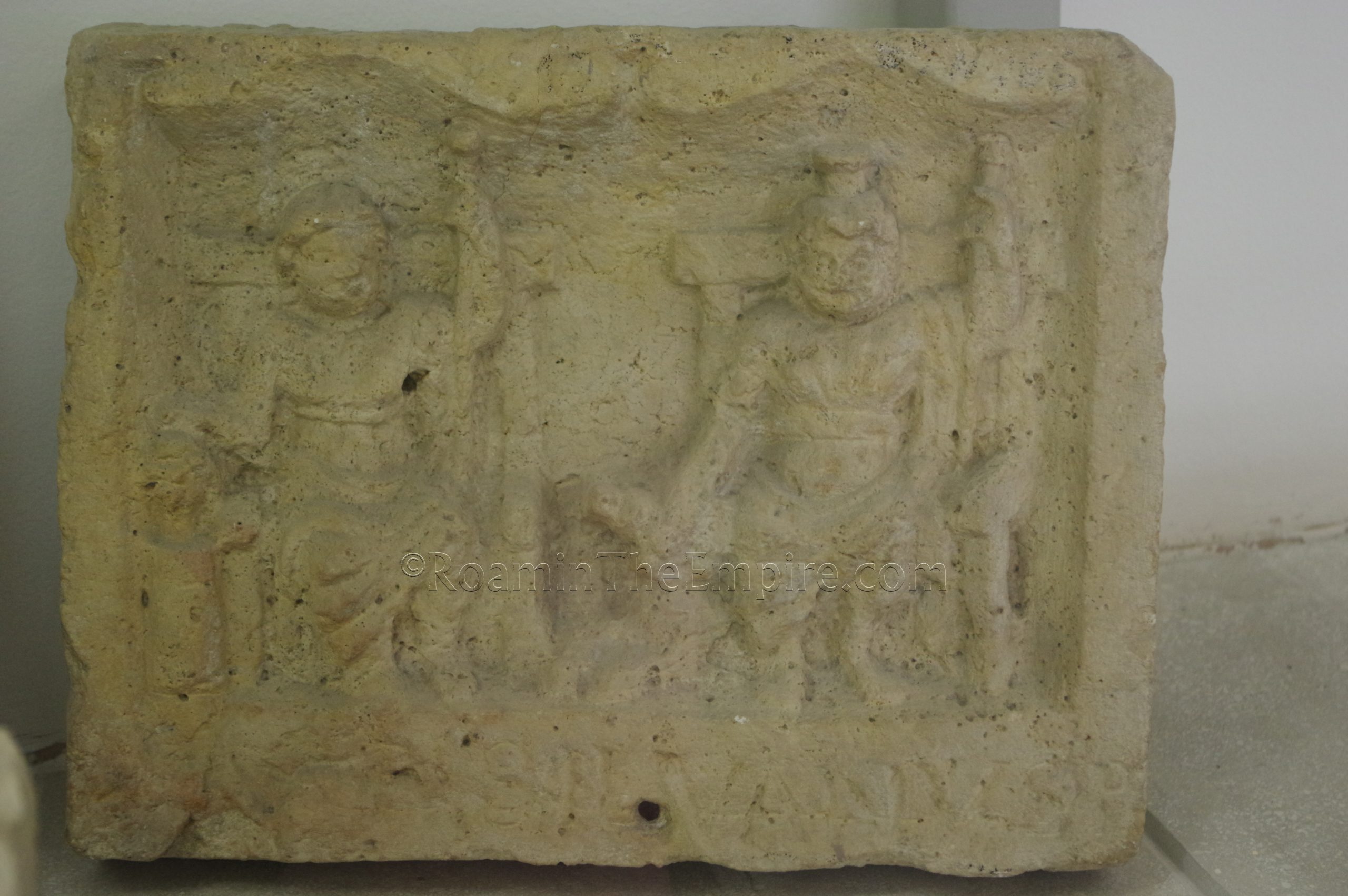
The lower floor of the archaeology museum is taken up by what is described as a temporary exhibition, but looks fairly permanent. It wasn’t there when I visited the first time, though. The main room is a collection of objects uncovered from various recent (last 25 years or so) excavations in the area, primarily outside of the actual archaeological park. There are some really cool objects here, but the presentation is frustrating, to say the least. Some of the most interesting things are stuck high up on the top shelf (a terracotta model of a lighthouse, for instance), requiring you to stand across the room to even get a halfway decent glimpse or tucked halfway between other, more common objects that block a significant portion of the object in question.
The information for all the objects is contained on laminated cards that are stored in a kind of out of the way place, in no particular order. They do use pictures to identify the objects and link them to the information, but, it seems like there are several extra steps to the process that don’t need to be there and it is more difficult than needed. Other interesting objects, such as mosaics are poorly displayed with glass seams running down the middle and facing into natural light sources, making good photographs difficult. But, when I visited in 2012, photography was not allowed in the museum, so I suppose it is a step up to even be able to take pictures. The next few rooms on the bottom floor are presented in a more flattering way with better information and overall display.
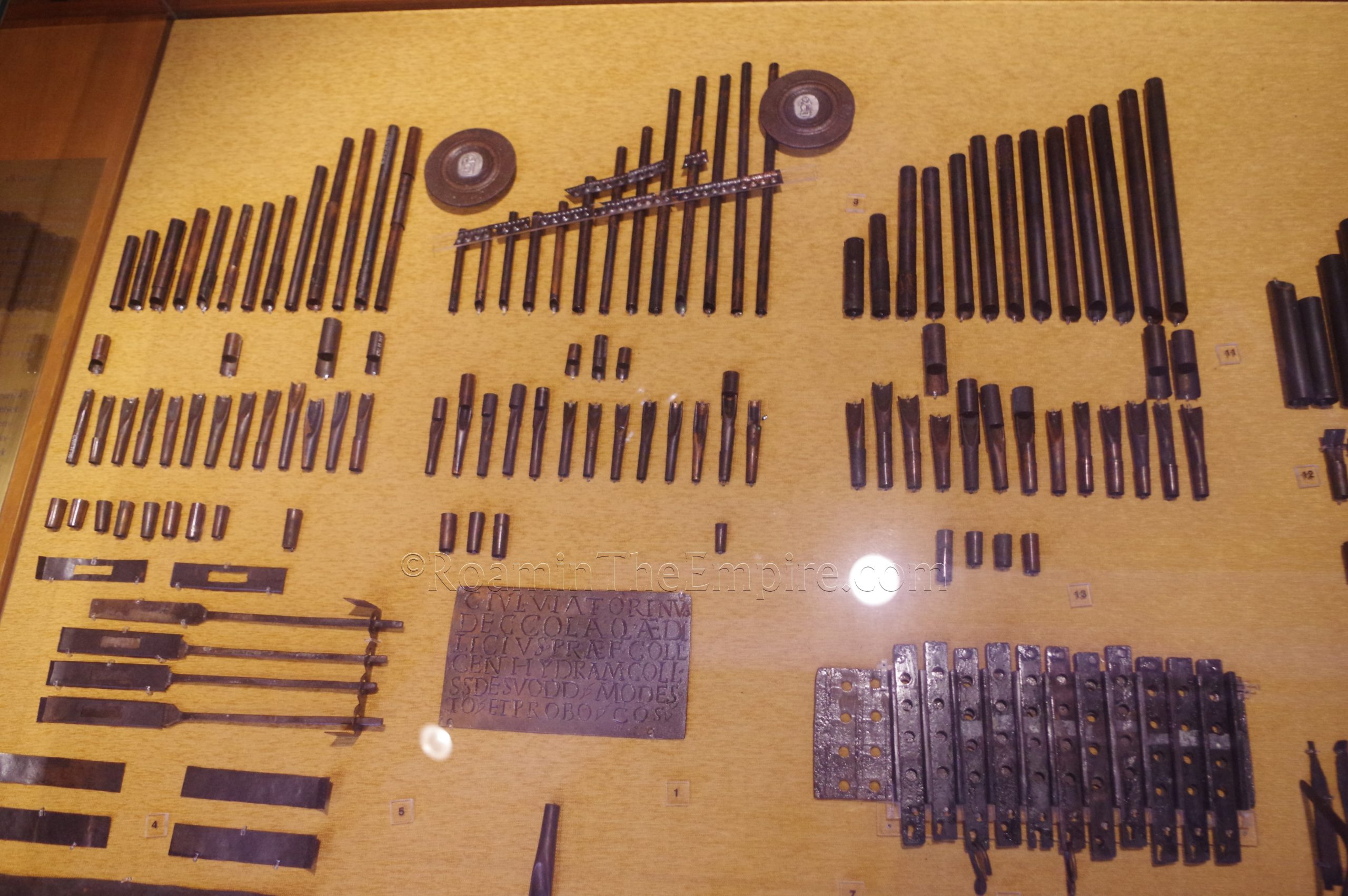
The upper floor is where the permanent exhibition is on display. One whole room is devoted primarily to the fragments of the hydraulis that were found at Aquincum in 1931. Dated to 228 CE via an inscription, in addition to the original pieces of the organ, there is also a reconstruction. The second room contains a spread of different material from around the city; glass and terracotta objects, mosaics, and statuary. A good portion of this part of the collection comes from excavations at the proconsul palace on Óbudai-sziget, Óbuda Island. Outside the museum, along the south wall of the archaeological park, is another small lapidary display with several inscriptions of a religious and funerary nature.
Overall, it took me about 6 hours to visit the entirety of the archaeological park and the museum. I went very slowly and methodically. My first visit in 2012 only took about 3 hours. I’d say most people could probably happily spend 3-4 hours there and feel very satisfied with the experience, but, it definitely depends on the level of interest and desire to see the details or make sense of what is going on as you’re walking through.
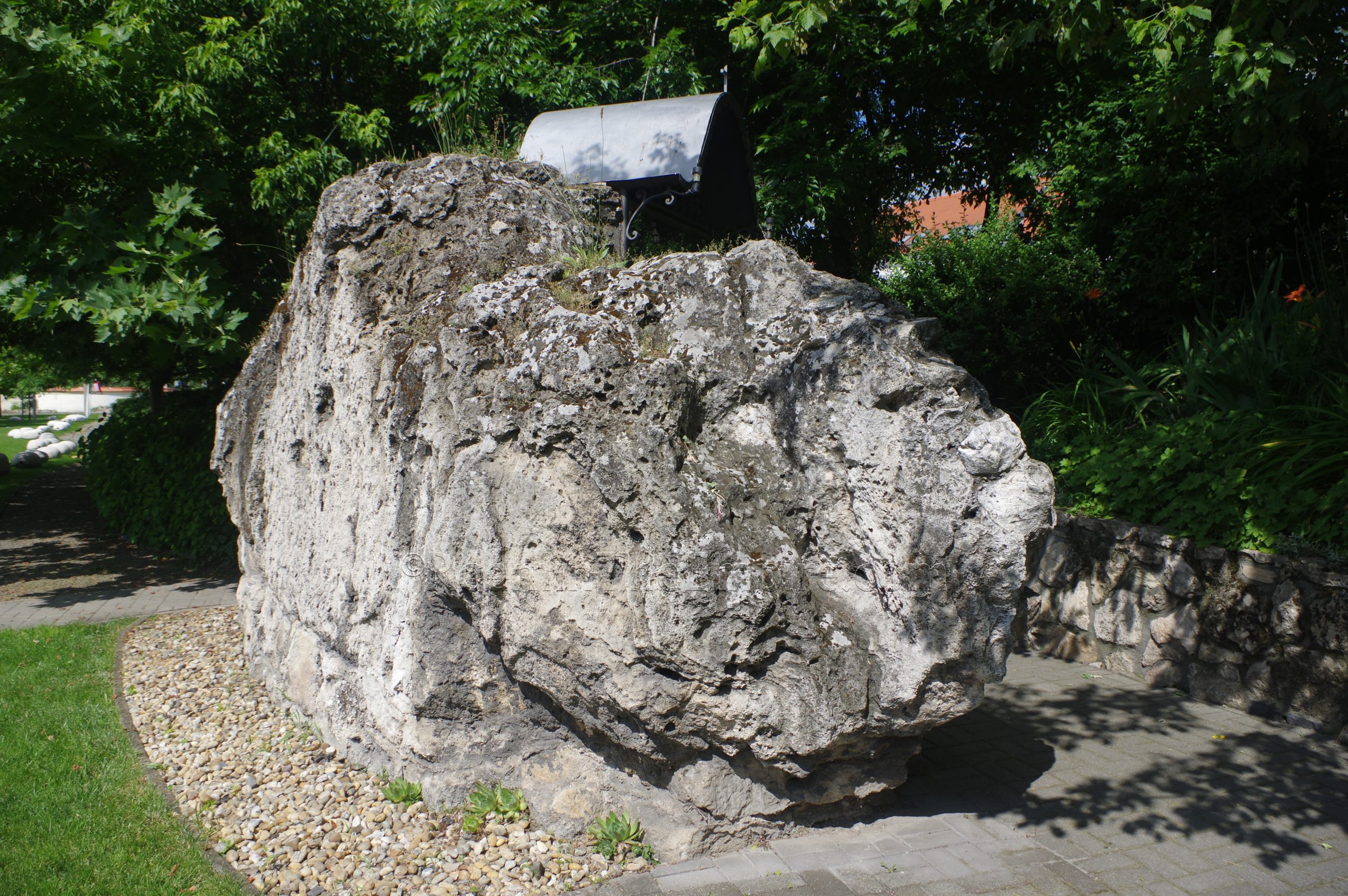
In addition to the bits of the aqueduct in the median of Szentendrei út across from the archaeological park, as one heads south there are some fragmentary bits (mostly an arch support here and there, but nothing as substantial as the stretches adjacent to the archaeological area) for the next 500 meters or so. About 600 meters down, Szentendrei út splits off into a side street to the west, also called Szentendrei út. About 100 meters down this side street, between the side street and the now elevated main boulevard, is a greenspace, opposite Bud Spencer Park. At the south end of this greenspace is another chunk of the aqueduct substructure. The interior side has been turned into a chapel.
The next point of interest, the Hercules Villa, is about a 1 kilometer, 15 minute walk to the southwest. Located at Meggyfa u 21, the remains of the villa are open between April 1 and October 31, and are closed the rest of the year. Within the opening period, the site is open Tuesday through Sunday from 10:00 to 18:00. It is closed on Mondays. Admission is 500 Forint.
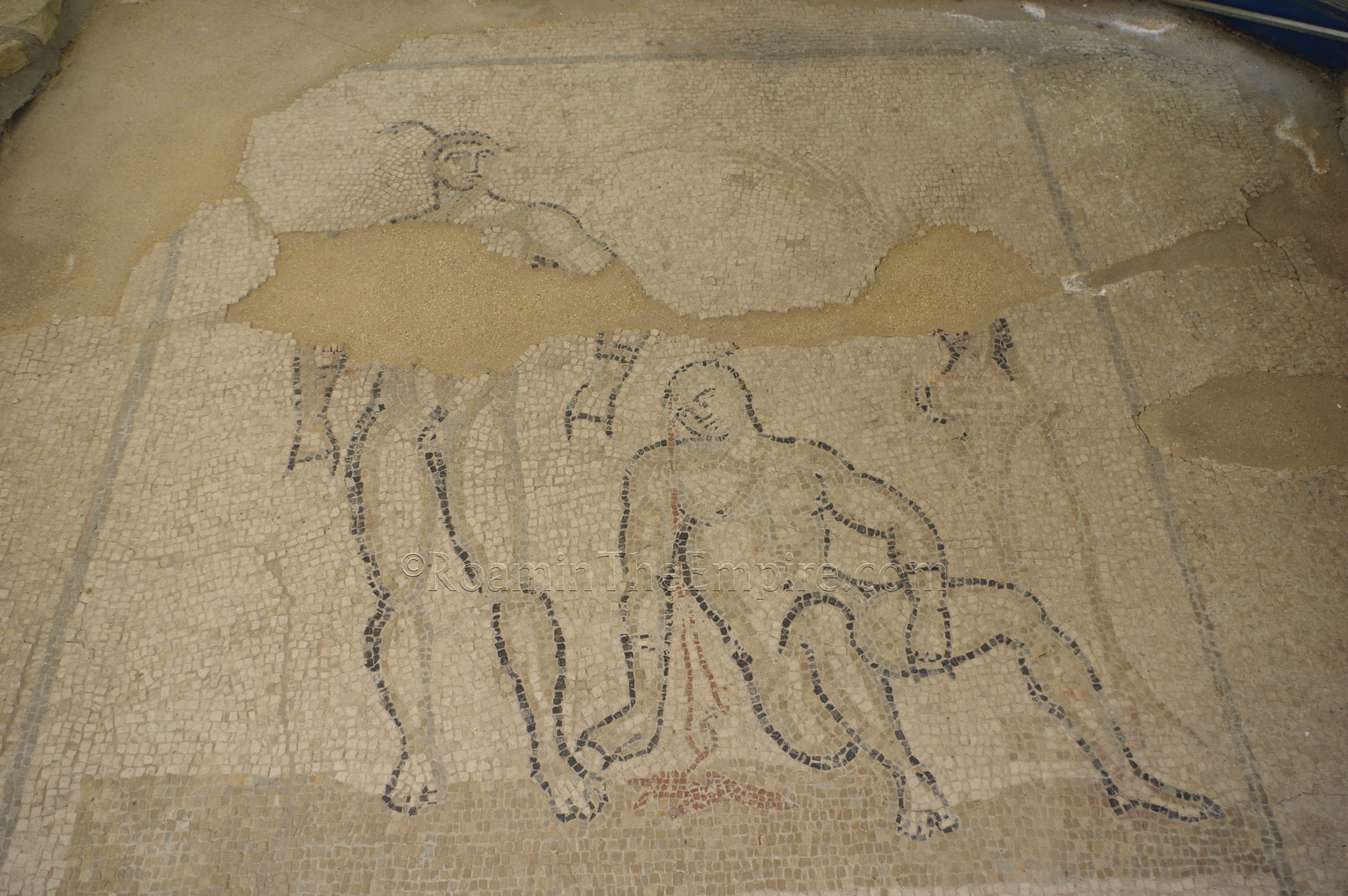
The Hercules Villa is an affluent residence constructed in the northern area of the canabae of the military fort of Aquincum that was constructed in the early 2nd century CE. It underwent major renovations at the end of the 2nd or start of the 3rd century CE with the addition of rooms and the installation of new mosaics. By the end of the 3rd century or start of the 4th century CE, the villa was largely abandoned as a residence and was subsequently used as a place for burials.
The actual remains of the villa itself are pretty sporadic from a structural sense, the primary draw to this particular site are the in-situ mosaics that remain. One enters the site on the west side, at which a stretch of aqueduct is preserved, as well as some sarcophagi from the later burials. Adjacent to this area is a covered and enclosed area that preserves one of the mosaics; two boxers in the aftermath of a fight with one standing victoriously and the other sitting on the ground with a bleeding head wound. The room this mosaic decorated is kind of floating off by itself away from the core remains of the villa.
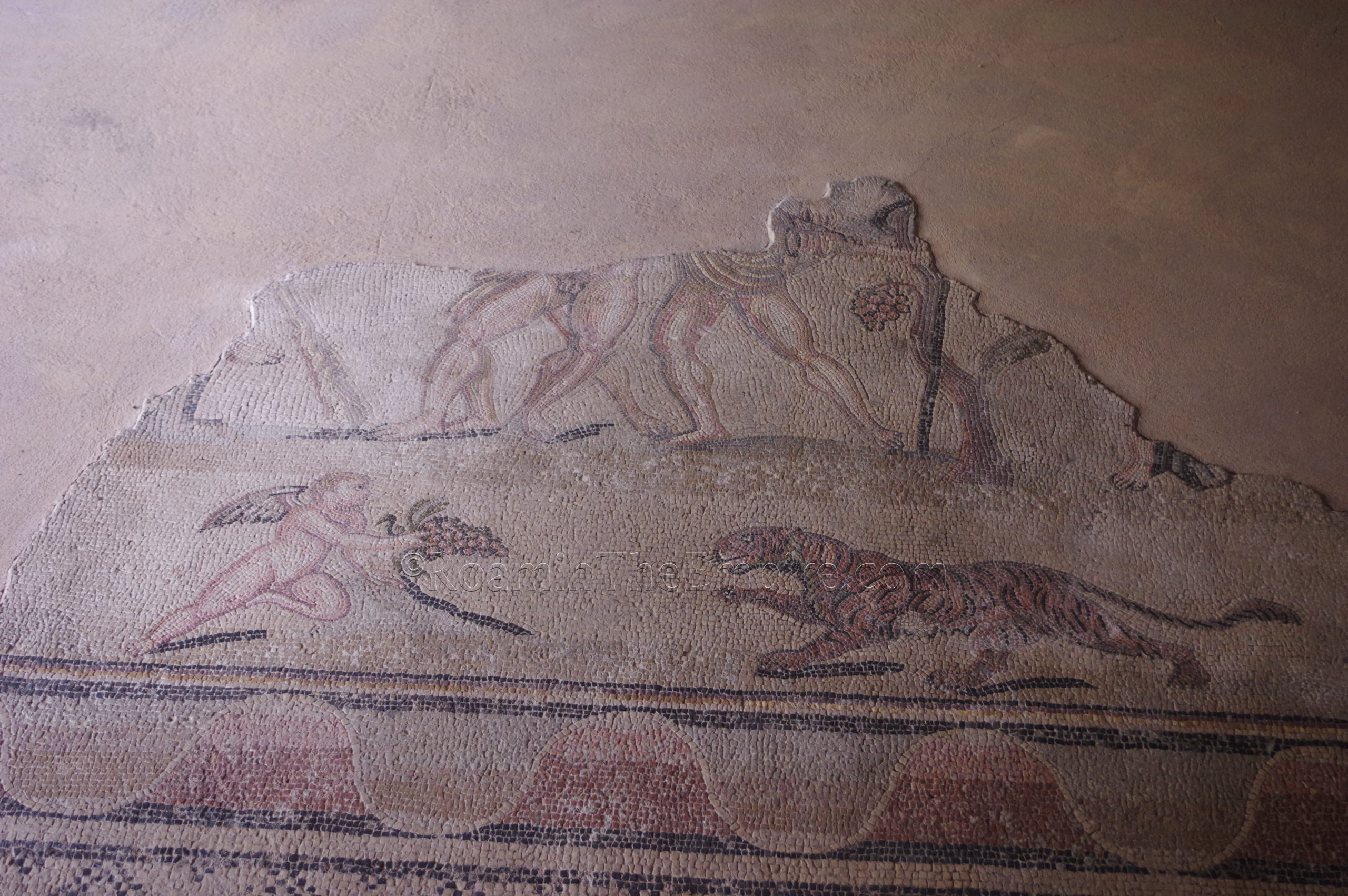
To this south of this area is the start of the core of the villa, with a series of rooms on an east-west axis. One of these has a few pillae and channels in the wall from the hypocaust system that heated it. These rooms then intersect with a series of rooms running on a north-south axis. The southernmost of these rooms is an apsidal room that is actually in the basement of the adjacent building. This room is decorated with the remains of a mosaic representing Dionysian themes. Not very much of it survives other than part of a figural scene that would have depicted the drunken Hercules in the main area, and some other vegetal and Dionysian symbols as well as the tail of a lion in the semicircular apse. This room was possibly a triclinium, with the mosaic dating to the 3rd century CE.
The remaining few rooms are covered in a separate housing independent of the apsidal room. In here, two of the rooms have some fragmentary geometric mosaics preserved. There were originally three mosaics in this set of rooms; the missing mosaic at the north side had an emblem depicting Hercules and Deianeira, the remains of which is now one of the previously mentioned poorly displayed mosaics at the on-site Aquincum museum. That mosaics in these rooms are dated to the 3rd century CE. A model in the apsidal hall also shows that the rooms between the apsidal hall and the other mosaicked rooms were heated with a hypocaust system, though nothing visible remains of this. Some other vestiges of the villa are visible to the east of these rooms.
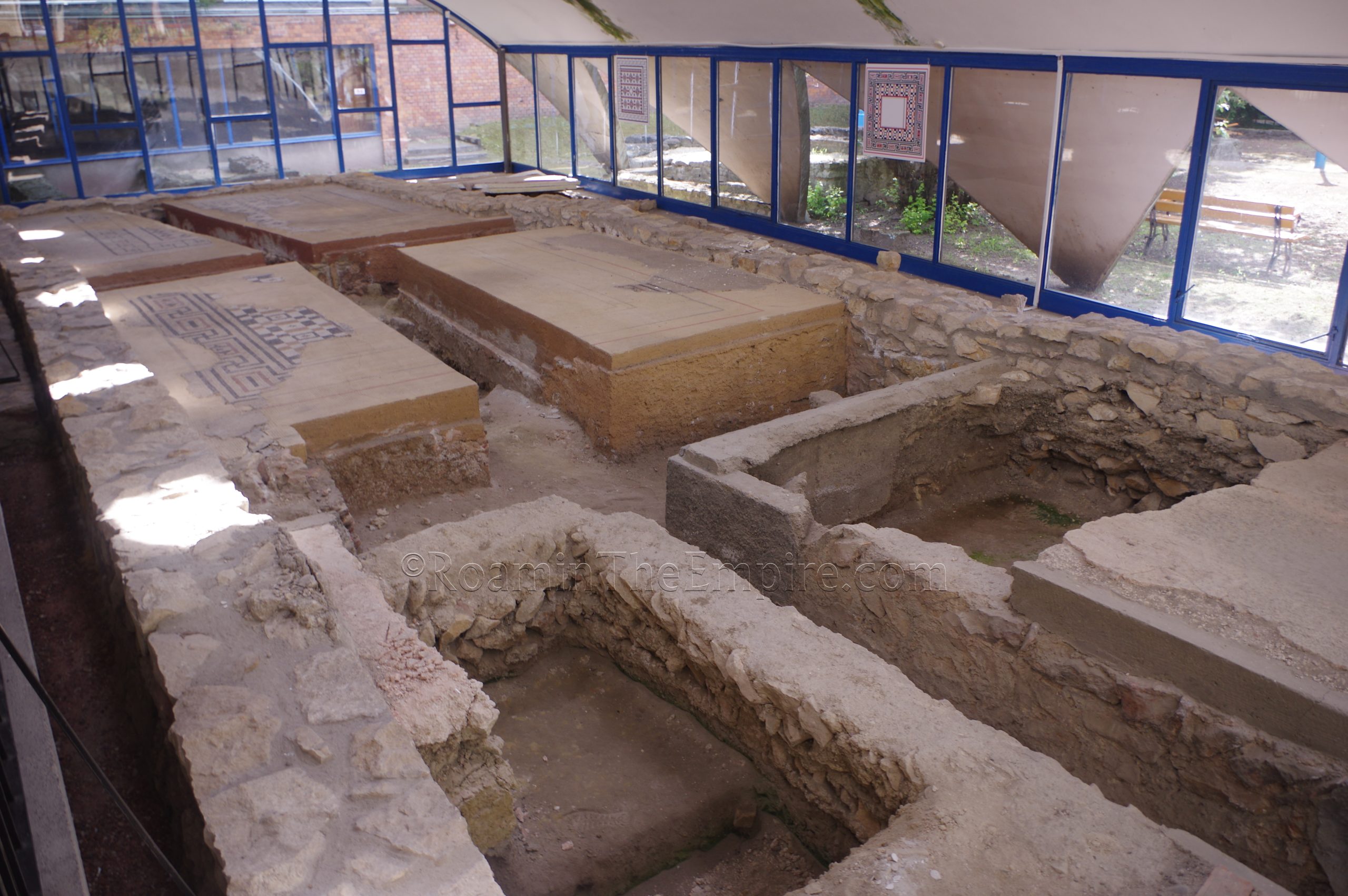
The Hercules Villa is not very large and is a rather quick stop. I spent a total of maybe 15 minutes here. Again, it’s mostly the mosaics as the other remains of the villa are fragmentary and are unfortunately not very well contextualized. There are a few informational signs in Hungarian and English, but these are mostly focused on the themes of the imagery of the mosaics rather than practical information that helps construct an image of the actual villa.
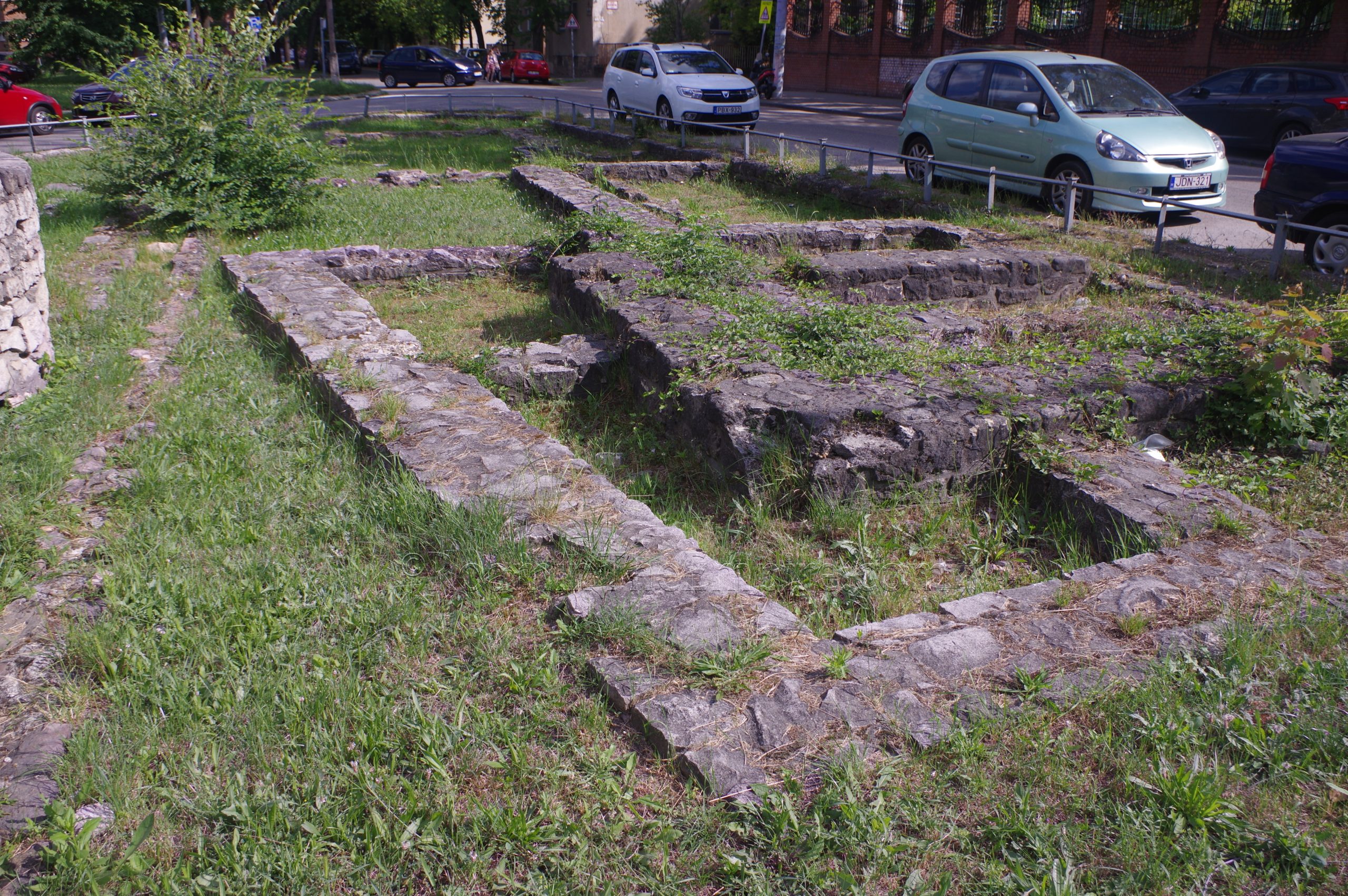
Around 10 minutes and 650 meters of walking to the southwest, at the intersection of Hunor u. and Kunigunda utja is a monument known as the Cella Trichora. As the name would suggest, this is a triple-apsed structure that was part of a Paleochristian burial monument dating to the 4th century CE. Just to the west are some excavated remains that date to an earlier period; the 2nd to 3rd century CE. These were some buildings associated with canabae that were adjacent to an ancient road running along the route of the present-day Hunor u, originating roughly at the northwestern corner of the legionary castrum. The Cella Trichora is in an open, public greens pace that can be accessed at any time.
Continued In Aquincum, Pannonia Inferior – Part V
Sources:
Ammianus Marcellinus. Res Gestae, 30.5.
Grant, Michael. A Guide to the Ancient World: A Dictionary of Classical Place Names. New York: Barnes & Noble Books, 1997.
Kiss, Zsuzsanna Emília. “The Inscriptions of the Construction and Recovery Works of the Public Buildings and Utilities in Aquincum.” Periodica Polytechnica Architecture, Vol 51, No. 2 (2020), pp. 108-123.
Láng, Orsolya. “Functions and Phases: The ‘Peristyle-House’ in the Civil Town of Aquincum.” DOMUS: Das Haus in den Städten der römischen Donauprovinzen, Peter Scherrer, Österreichisches Archäologisches Institut Wien, 2008, pp. 271-284.
Láng, Orsolya. “Industry and Commerce in the City of Aquincum.” Urban Craftsmen and Traders in the Roman World, Andrew Wilson and Miko Flohr, Oxford University Press, 2016, pp. 352-376.
Láng, Orsolya. “Reconsidering the Aquincum Macellum.” Acta Archaeologica Academiae Scientarium Hungaricae. Vol. 54 (2003), pp. 165-204.
Nagy, Mihály. Roman Stones: A Guide to the Archaeological Exhibitions in the Hungarian National Museum. Budapest: Hungarian National Museum, 2012.
Smith, William. Dictionary of Greek and Roman Geography. Walton & Murray, 1870.
Stillwell, Richard, William L. MacDonald, and Marian Holland. McAllister. The Princeton Encyclopedia of Classical Sites. Princeton, NJ: Princeton U Press, 1976.
Szabó, Csaba. Sanctuaries in Roman Dacia: Materiality and Religious Experince. Oxford: Archeopress, 2018.



Great post! I love the statue of Fortuna-Nemesis. I remember seeing photos of the reconstructed hydraulis – an amazing device. Some day, I’ll make it here.
Thanks! It is quite a nice statue, isn’t it! There was lots of great stuff there and in the big museums in Budapest proper. It really is a great site, not to be missed if you get that way. I was so happy to finally get to do it properly after visiting in 2012 and realizing shortly after how much I had missed there.