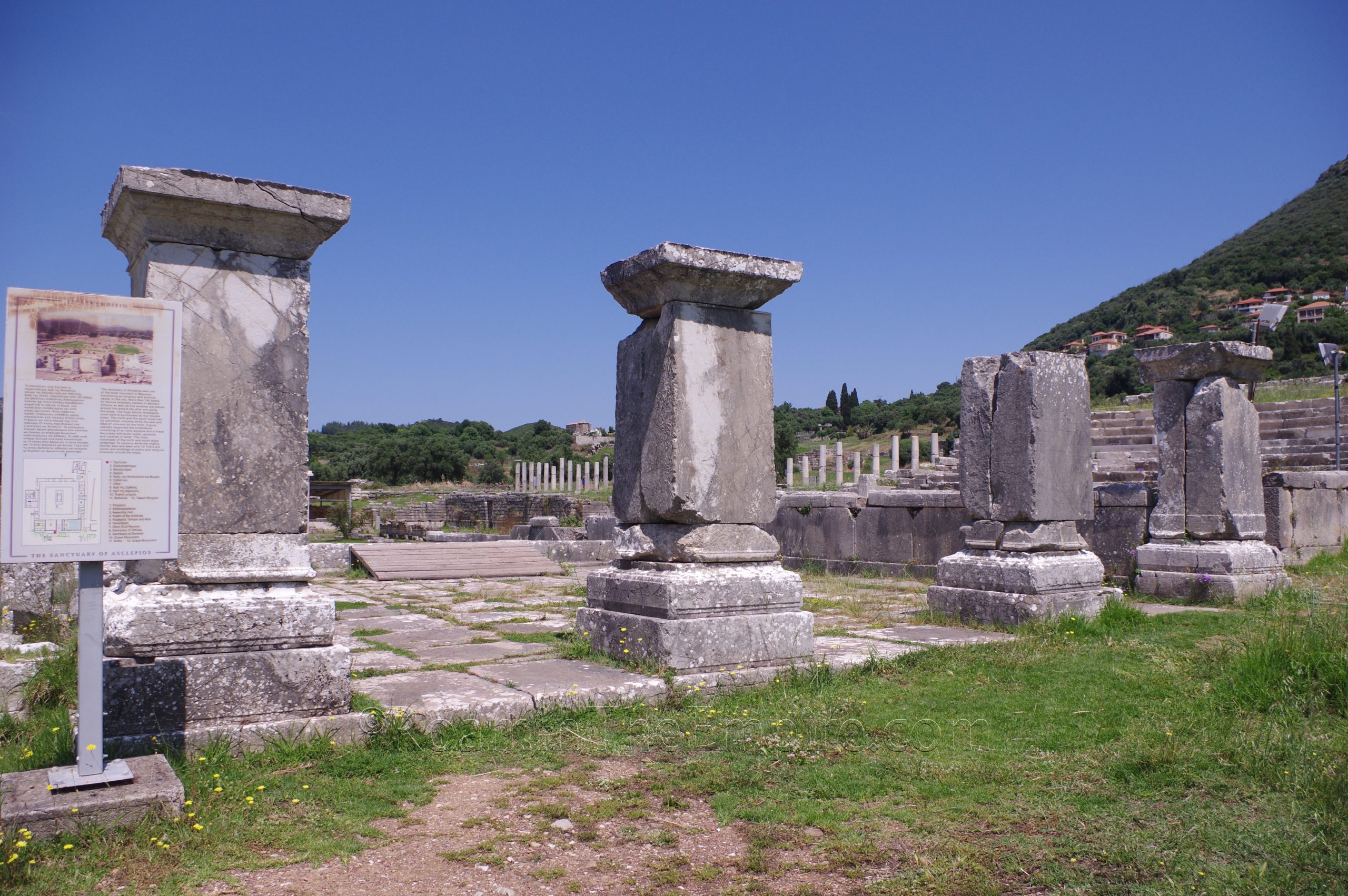
Continued From Messene, Achaea – Part IV
Continuing up the eastern wing of the Asklepieion is the monumental eastern propylon of the sanctuary. This was the primary entrance into the Asklepieion from the eastern road, at a slightly elevated height, down into the eastern stoa. The exterior face of the propylon had an open triple entryway separated by large square column bases that opened onto a covered porch paved in large stones. At the east side of this porch was a triple doorway; a large central door flanked by two smaller doors. The hinges for the doors are visible in the lintel here. The doorways then led down into another porch area that shows signs of repair in the 3rd-4th century CE, and then onto the Asklepieion.
At more or less the northeastern corner of the Asklepieion is the Ekklesiasterion, though referred to in an inscription as a deikterion. This small theater-like structure was likely used as another assembly place for political gathering as well as for musical and theatrical performances associated with Asclepius and Messana. There was a single entrance into the orchestra area from the eastern stoa of the Asklepieion, as well as two public entrances from outside the eastern side of the sanctuary. One lead down a staircase into the orchestra area, and the other directly into the diazoma that separated the upper and lower seating areas, the former of which is largely no longer intact. A third private entrance led from the exterior down into the scenae area. A staircase also leads from the north side into the upper area of seating. In front of the eastern staircase, a bronze equestrian statue was erected in the 2nd century CE honoring the Helladarch Saithidas (the previously mentioned Tiberius Claudius Saethidas II), with the base remaining in situ.
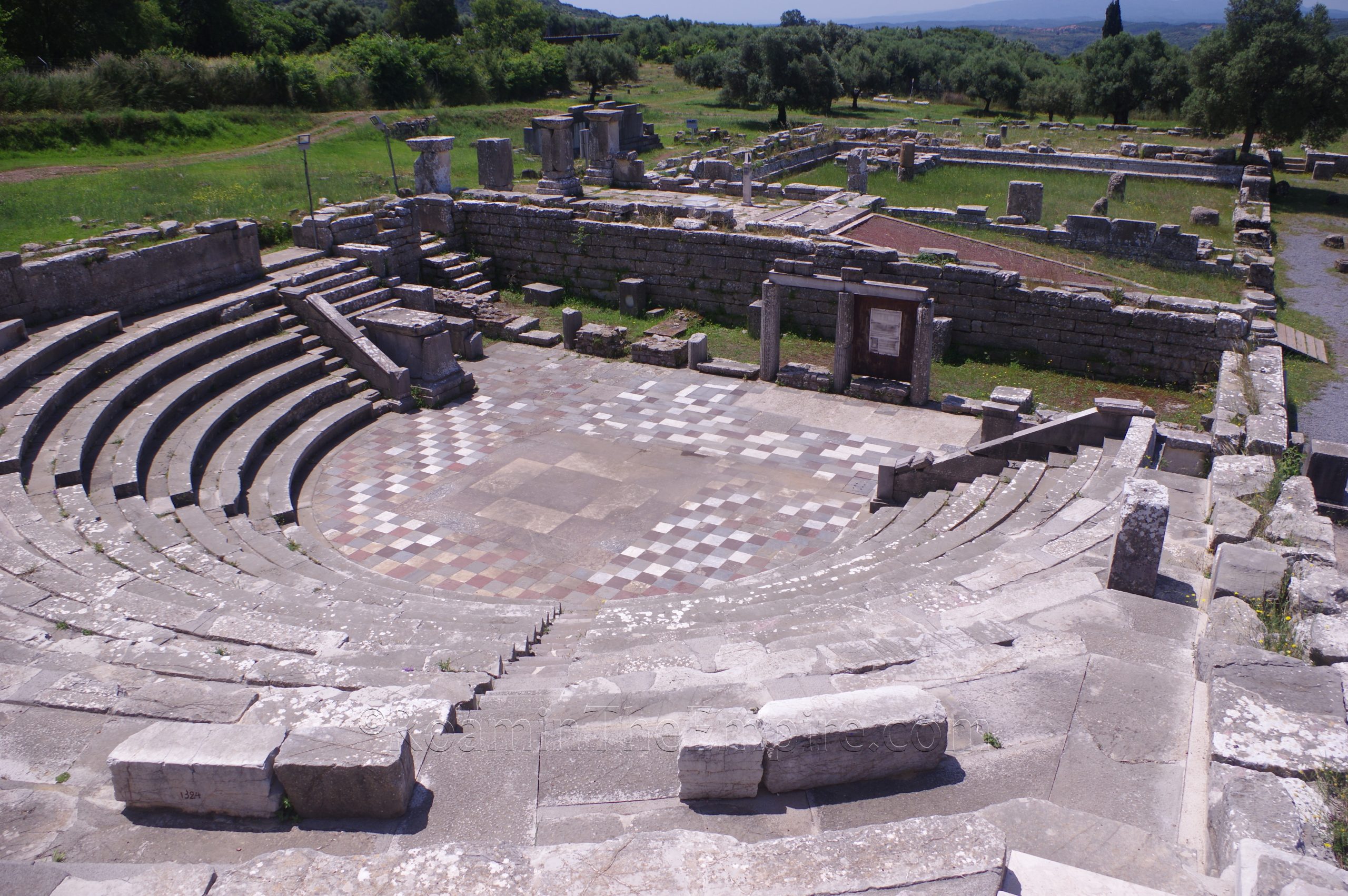
The orchestra was paved in colored marbles laid out in a checkerboard pattern; some of these remain intact. The stage was made up of six columns creating three doorways and four spaces for painted wooden panels. An inscription from the 1st century CE records what would seem to be a small repair to the stage building. In the 3rd century CE, the columns were removed and a wall was constructed in its place. The height of the building and the seating rises above even the elevated eastern side of the Asklepieion, requiring robust retaining walls on the north, west, and eastern sides of it.
In the center of the approximately 45×50 meter courtyard of the sanctuary is a Doric temple and altar. There is some question to which deity the temple would have been dedicated, though. Traditionally it has been assigned to Asclepius based on it being the focal point of the Asklepieion, which is fairly conclusively identified as such by Pausanias. No epigraphic evidence of linking the temple to Asclepius (or anyone else) has been found. An alternative identification as a temple dedicated to Messena has been offered, as the deified queen was also venerated in this sanctuary. The temple was originally constructed in the late 3rd century BCE, with the rest of the complex. It continued to be used and occasionally repaired through to the 3rd century CE, before being abandoned along with the rest of the sanctuary in the 4th century CE.
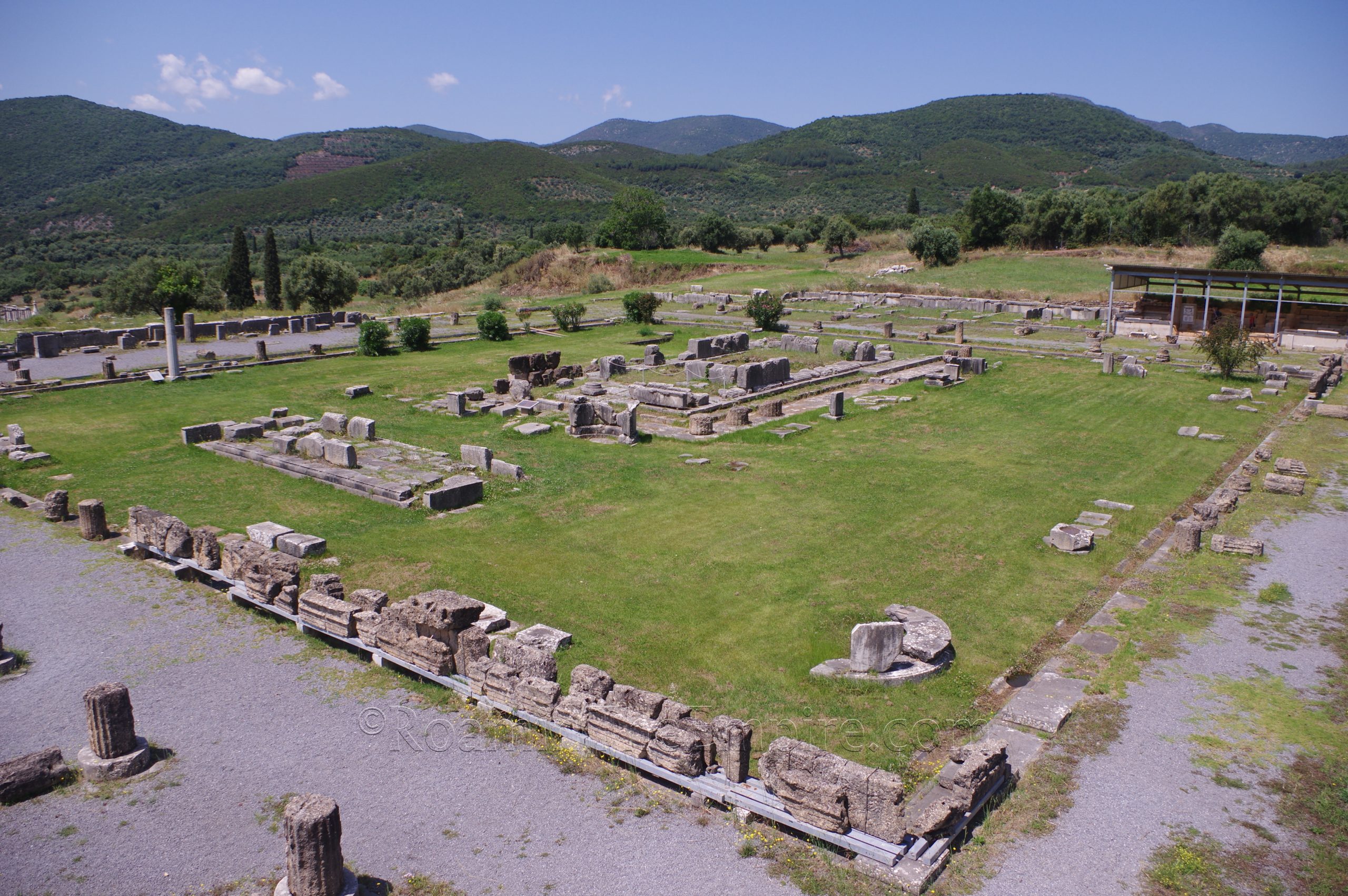
A few meters in front of the temple, to the east, is the altar of the temple. Both the temple and altar are aligned with the eastern propylon. The altar measured about 12.5 meters in length and featured a stepped area between the altar and temple called a prothysis. Several exedra and approximately 140 statue bases were found in the courtyard around the temple and altar. A number of these still remain, though I couldn’t find any that seemed to have any legible inscriptions. The drainage channels around the courtyard, in front of the stoa that surrounded it, are intact in many places. Elements from the upper part of the stoa are also displayed around various points around the courtyard.
The northern wing of the Asklepieion is elevated significantly above the rest of the sanctuary. The northern stoa still remains at the level of the rest of the Asklepieion, but backs against the retaining wall supporting the structures of the north wing. The only space from the north wing at the stoa level is a niche in the northeast corner with a basin pedestal. This is identified as Oikos H and is believed to have been an area of display for statues of Asclepius and his sons, Machaon and Podaleirios. Parts of the statues of the sons were found here and are on display in the museum. Otherwise a monumental staircase leads from the north stoa up to a propylon from which there was access to the north wing.
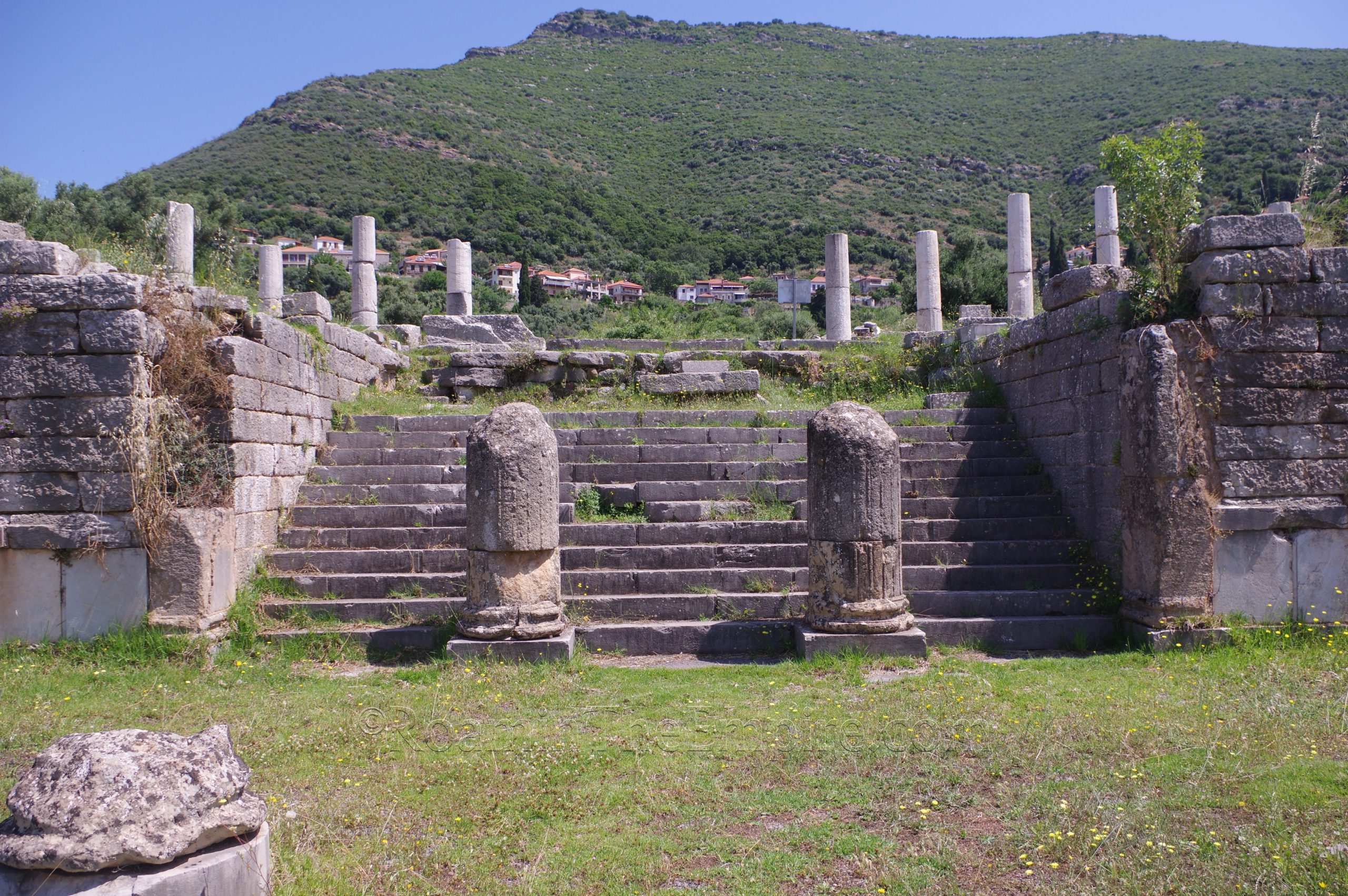
The entirety of the north wing, divided by the staircase into two separate halls, is identified, by the presence of inscriptions here, as the Sebasteion, the seat of the Roman imperial cult at Messene. This wing of the Asklepieion is part of the late 3rd/early 2nd century restructuring of the sanctuary, which of course predates the Roman imperial period by roughly two centuries. Originally it seems to have been used for dinning and celebrations associated with the cults of Aclepius and Messana. In the Roman imperial period, it was co-opted for the imperial cult. A decree found in the eastern hall marks the death of Augustus in 14 CE and the proclamation of Tiberius as emperor.
To the north of this wing is a roughly 90 meter long stoa constructed sometime in the late 3rd or the 4th century CE. Of note, it was constructed almost entirely of re-used materials. Inscriptions dating as far back as the 1st century BCE have been found on the columns, some of them lists of the agoranomoi and hypagoranomoi of Messene with the years they served the office. The lack of any entablature remains from this stoa have led to the theory that it may not have been completed before the area was abandoned. Alternatively, those elements could have been constructed of wood.
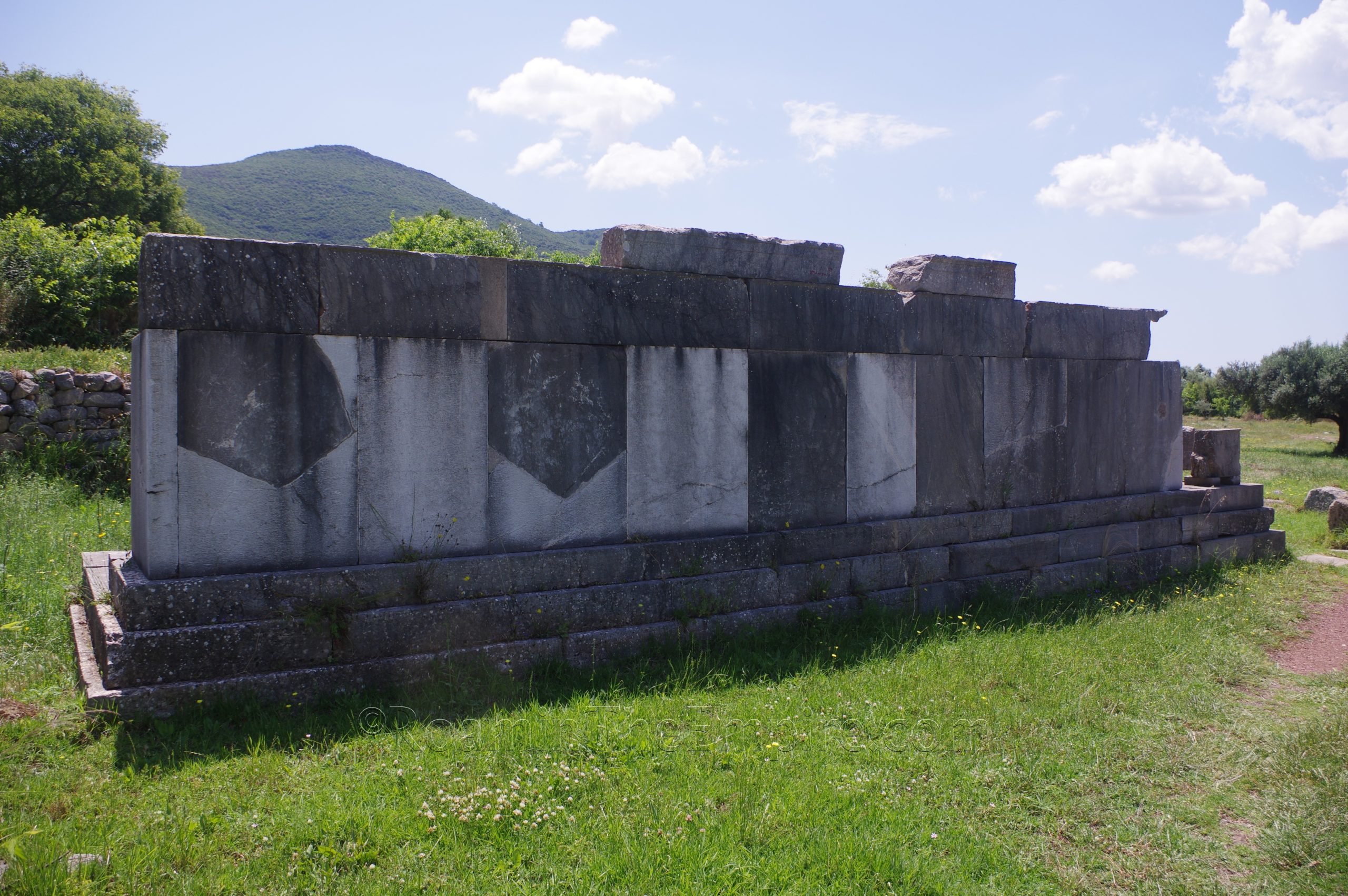
Once again, some remnants of the south stoa of the agora are visible roughly parallel with the late Roman stoa and in the northeast corner opposite the Ekklesiasterion. There are also some Byzantine constructions visible in this area. About 70 meters west of the Ekklesiasterion is an apsidal structure that is believed to be an early Christian church with a number of subsequent periods of construction. Unfortunately it isn’t really accessible. The area is some kind of tool storage space, so there was a guard there preventing anyone from getting too close.
Heading down the road that borders the east side of the Asklepieion, some areas have been excavated to some degree, though again it appears to be mostly Byzantine. Though a triform statue of Hecate was found near the crossroad at the northern part of the street. Opposite the assembly hall of the synedroi, is a Hellenistic era funerary monument. The long rectangular construction had a number of cist graves within it. An inscription atop it identified the monument as the burial place of four women and six men killed during Nabis’ attack and capture of the city in 201 BCE. Additional burials were made intermittently through the Roman imperial period, with those names also inscribed on it. I could not discern any legible inscriptions remaining.
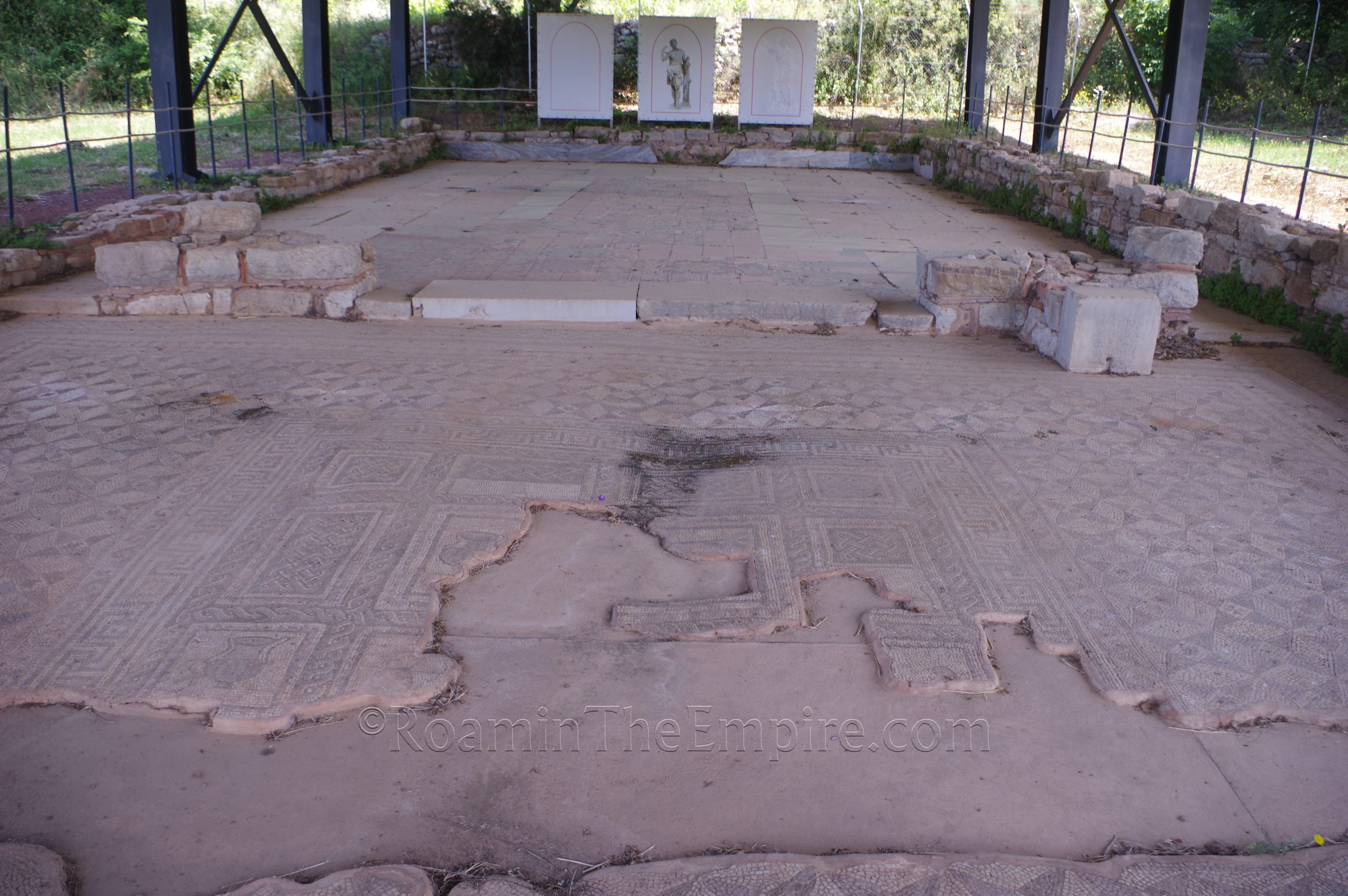
From the funerary monument, a path heads off to the southeast to a Roman residence. Constructed in the 1st century CE, it is believed to have belonged to an official of some sort. This residence was built on houses that previously occupied the spot between the 3rd and 1st century BCE. The house was destroyed in the 4th century CE, perhaps after the earthquake around 360 CE. The residence was quite large, occupying the entire insula (about 50 meters across) in which it was constructed, and while a significant portion of it was excavated, only a fraction of it is really still visible.
What remains is centered around two rooms that are now covered with a modern protective roof. The southern room beneath the covering is the vestibule which is paved in a 2nd-3rd century CE mosaic. This room then leads via a doorway (with the preserved lower portion of the doorway) to a much larger aula. The aula is paved in opus sectile in the central area and marble slabs around the edges. The remains of three statues of Artemis Laphria, Hermes, and an unknown Roman emperor were found along the north wall of the room, leading to the speculation that these three statues (the remains of which are now in the museum) were displayed in niches along this north wall. Some of the marble revetment along this north wall is also visible along the base.
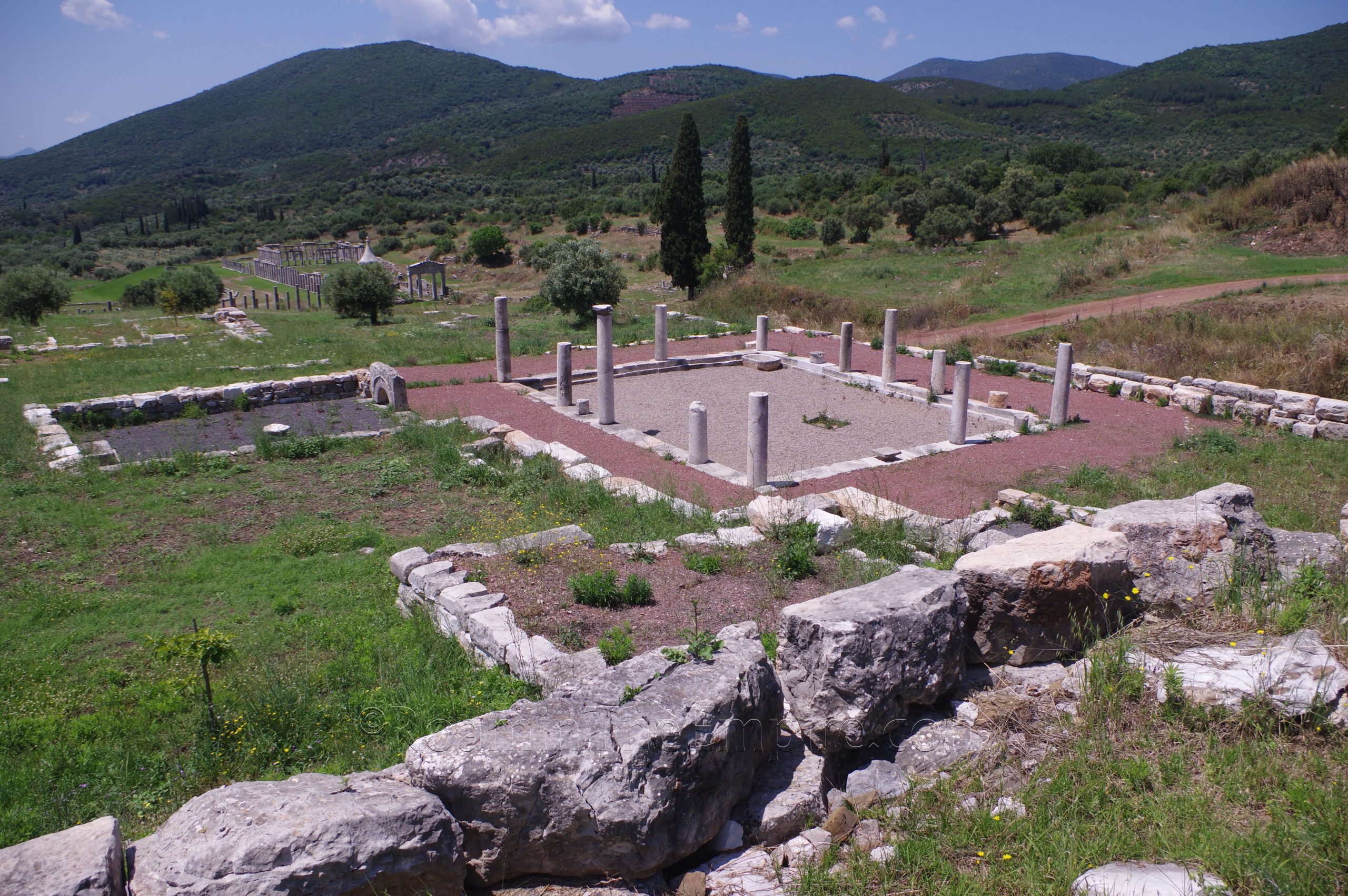
To the south of the vestibule was an open courtyard. East of the covered rooms is the residential area, which is largely overgrown and there was little visible. The traces of walls to the southwest of the vestibule were a series of storerooms as well as the triclinium. West of the aula and vestibule was the atrium, which is probably the best preserved of the uncovered rooms, as the impluvium is pretty well exposed. Between the atrium and the storerooms was the fauces of the house.
Heading back to the west about 90 meters is another building, which was located just to the south of the Asklepieion baths. This building is identified as the Hierothysion. Pausanias mentions this as a building containing statues of the 12 Olympian gods, as well as another bronze statue of Epaminondas, and apyroi tripods, tripods which had not been lit and were awarded as prize for competitions, according to Homer, as referenced by Pausanias in his passage. The building seems to have been constructed in the 1st century BCE, though a similar structure seems to have existed here since the 3rd century BCE. It remained in use through to the general abandonment of the settlement. The function of the Hierothysion would seem to be related to the hierothytai, elected officials that oversaw the celebration of various religious festivals and games as well as the distribution of meat from public sacrifices, as their name suggests.
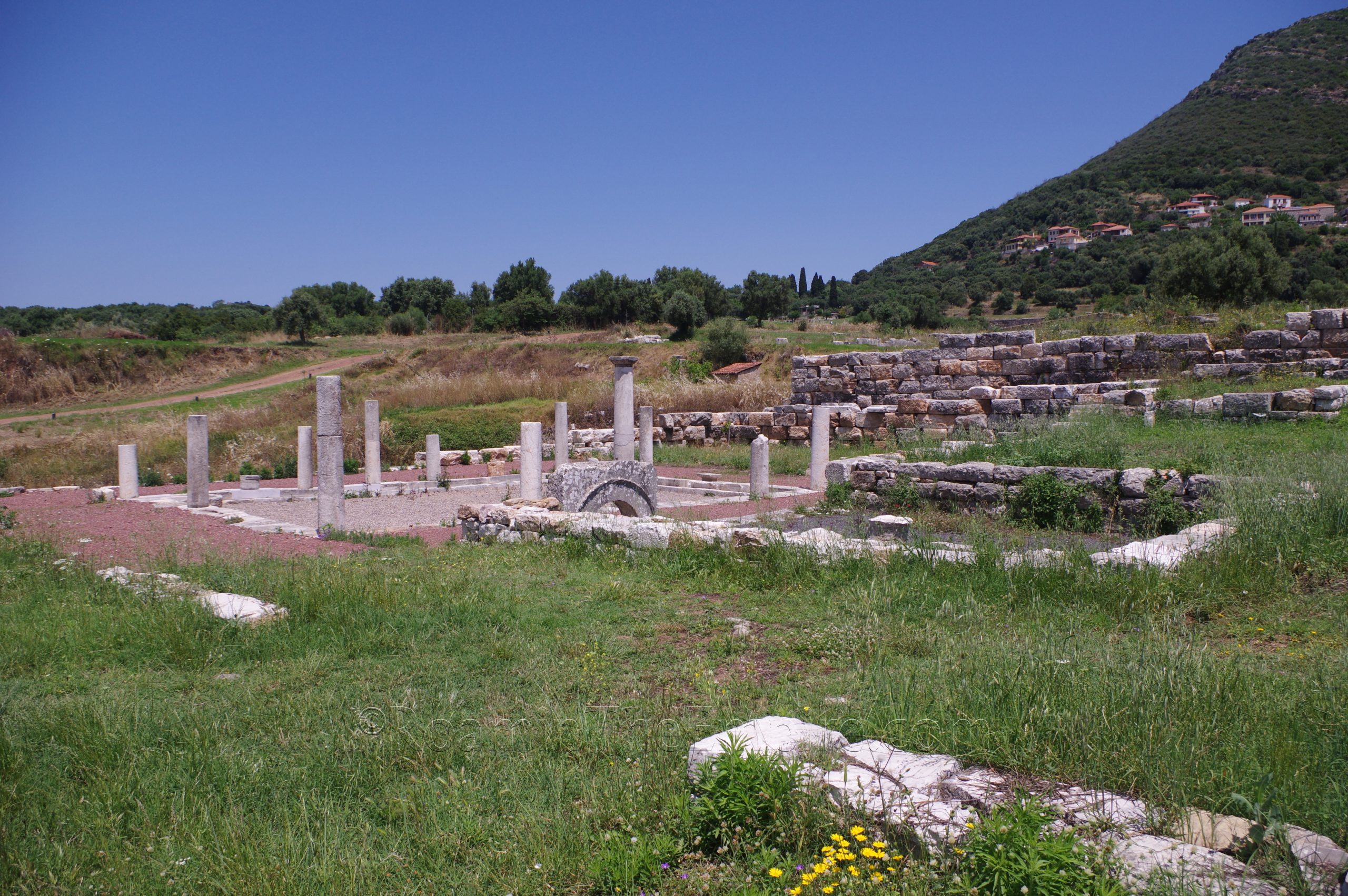
The Hierothysion actually abuts the south wall of the baths, but is at a significantly lower elevation, below the retaining wall of the latter structure. In the western part of the building is an open peristyle. The several rooms around the peristyle would seem to be banqueting areas. The entrance was at the northeast of the building, of which part of the doorway has been preserved/reconstructed. A statue of Aphrodite Anadyomene from the 1st century BCE was found in the Hierothysion as well as a stele bearing a musical composition dedicated to Epaminondas. The latter is supposedly kept in the museum, but was not on display when I visited. It’s also possible it was in the courtyard lapidary of the museum, which was closed.
The path that leads south actually cuts through the southwest corner of the Hierothysion, though the area was so overgrown and that part of the building so poorly preserved, you don’t even realize it. The path leads south towards the final area of the archaeological site, the stadium. About 75 meters before reaching the stadium, however, a pathway leads off to the west and to another Roman era residence, a so-called urban luxury villa. A road runs along the north and east side of the residence, which has a great view of the stadium area. It is believed to have been built in the 3rd century CE, being occupied through to the 4th century CE. Like the residence east of the Asklepieion, it too seems to have been constructed on earlier Hellenistic houses.
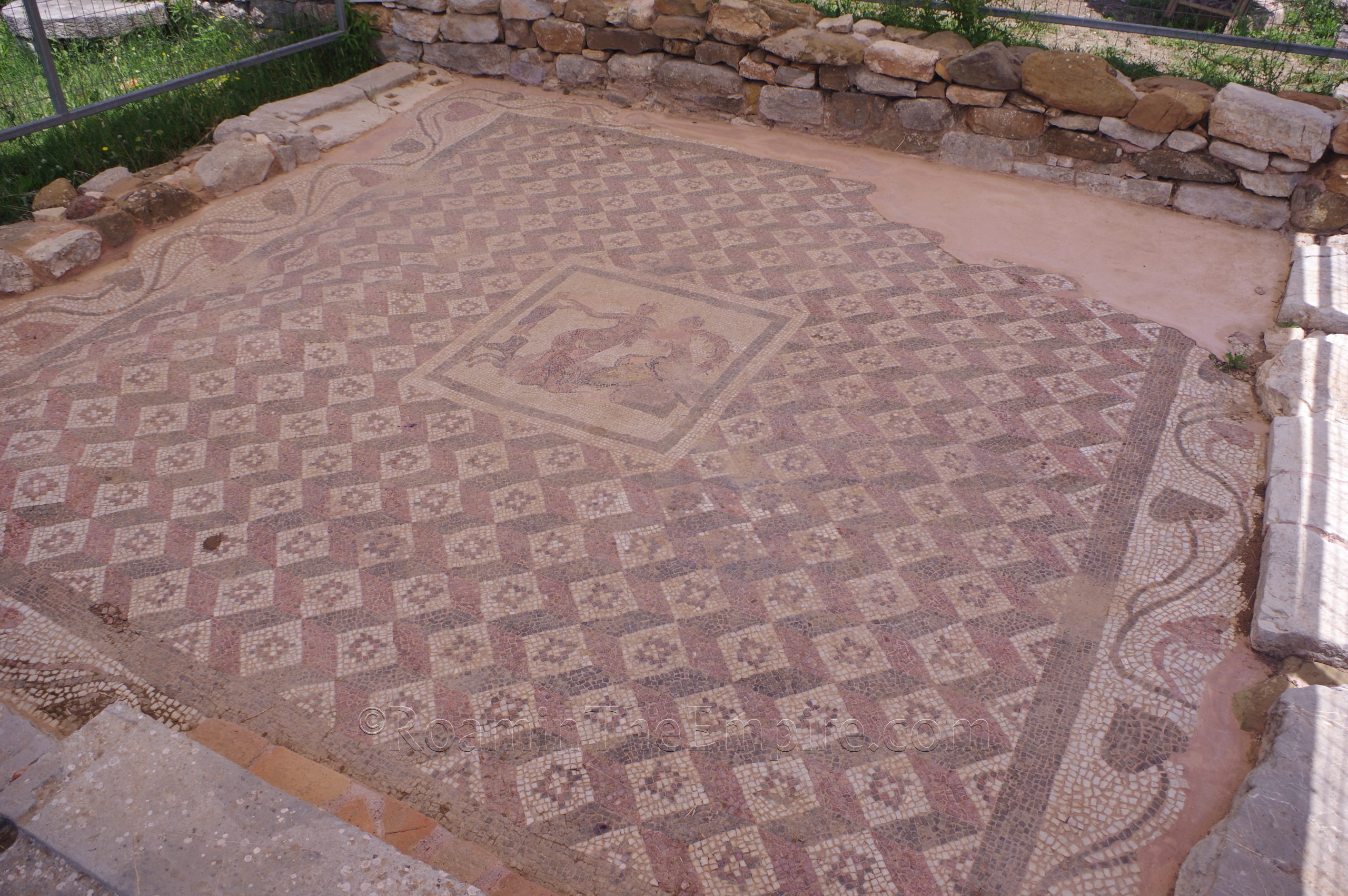
The tetrastyle atrium with a central impluvium is located on the east side of the property. Immediately to the west of it is a room, identified as the andron, with a modern protective roof over it and a fence enclosing it. This is done to protect to mosaic that decorates the floor, which has a central panel depicting Dionysus and Ariadne, with a small male figure appearing to kiss the hand of Dionysus. To the north of this room was the triclinium, with partially preserved mosaic decoration. Two rooms to the west, one also with some remaining mosaic, are described as cubicula. There are some rooms to the south, but those were mostly overgrown and are not identified as having any specific use. The residence is believed to have been comprised of 26 rooms.
Continued in Messene, Achaea – Part VI
Sources:
Baldassarra, Damiana. “La Famiglia di Damonikos di Messene.”Onomatologos: Studies in Greek Personal Names Presented to Elaine Matthews, R.W.V Catling and F. Marchand (eds.), Oxford: Oxbow Books, 2010.
Bourbou, Chryssa and Petros Themelis. “Child Burials at Ancient Messene.” L’Enfant et la mort dans l”Antiquité I. Nouvelles recherches dan les nécropoles grecques. Le signalement des tombes d’enfants, Ann-Marie Guimier-Sorbets and Yvette Morizot (eds.), Paris: De Boccard, 2010.
Diodorus Siculus. Bibliotheca Historica, 12.44.3, 15.66.
Eck, Werner. “Ein Zeichen Von Senatorischer Identität: Statuenehrungen Für Kaiser Mit Lateinischen Inschriften Aus Messene.” Zeitschrift für Papyrologie und Epigraphik, No. 202 (2017), pp. 255-262.
Grant, Michael. A Guide to the Ancient World: A Dictionary of Classical Place Names. New York: Barnes & Noble Books, 1997.
Kennell, Nigel M. “Cultural History and Memory in the Stadium-Gymnasium Complex at Messene.” American Journal of Archaeology, Vol. 125, No. 4 (October 2021).
Livy. Ab Urbe Condita, 36.3.
Luragji, Nino. “Meeting Messenians in Pausanias’ Greece.” Le Péloponnése D’Épaminondas À Hadrien, Catherine Grandjean (ed.), Pessac, France: Ausonius Éditions, 2008.
Luraghi, Nino. “Messenian Ethnicity and the Free Messenians.” The Politics of Ethnicity and the Crisis of the Peloponnesian League, Peter Funke and Nino Luraghi (eds.), Washington DC: Center for Hellenic Studies, 2009.
Pausanias. Hellados Periegesis, 4.1-33, 4.23.5.
Plutarch. Agesilaus, 34-35.
Plutarch. Aratus, 49-51.
Plutarch. Pelopidas, 30.5, 31.1.
Plutarch. Philopoemen, 12, 18-21.
Polybius. Historiai, 7.10-14, 9.30, 16.13-17, 23.12, 38.16.
Smith, William. Dictionary of Greek and Roman Geography. Walton & Murray, 1870.
Spathi, Maria. “The Sanctuary of Artemis Limnatis in Ancient Messene: An Overview of the Finds Assemblage.” CHS Research Bulletin 11 (2023).
Stillwell, Richard, William L. MacDonald, and Marian Holland. McAllister. The Princeton Encyclopedia of Classical Sites. Princeton, NJ: Princeton U Press, 1976.
Strabo. Geographica, 8.4.6.
Themelis, Petros “Artemis Ortheia at Messene.” Ancient Greek Cult Practice from the Epigraphical Evidence, Robin Hägg (ed.), Stockholm, 1994.
Themelis, Petros. “The Sanctuary of Demeter and the Dioscouri at Messene.” Ancient Greek Cult Practice from the Archaeological Evidence, Robin Hägg (ed.), Stockholm, 1998.
Themelis, Petros. “The Messene Theseus and the Ephebes.” Zona Archeologica. Festschrift für Hans Peter Isler zum 60 Geburtstag, Sabrina Buzzi (ed.), Bonn: Habelt, 2001.
Themelis, Petros. “Roman Messene. The Gymnasium.” The Greek East in the Roman Context, Olli Salomies (ed.), Helsinki: Bookstore Tiedekirja, 2001.
Themelis, Petros. Ancient Messene, Athens: Ath. Petroulakis, 2003.
Themelis, Petros. “Cults on Mount Ithome.” Kernos, Vol. 17 (2004), pp. 143-154.
Themelis, Petros. “The Cult of Isis at Ancient Messene.” Bibliotheca Isiaca, Vol. II (2011), pp. 95-107.
Themelis, Petros. “The Agora of Messene.” Tout Vendre, Tout Acheter. Structures et équipements des marchés antiques, Véronique Chankowski and Pavlos Karvonis (eds.), Pessac, France: Ausonius Éditions, 2012.
Themelis, Petros. “The Theater at Messene: Building Phases and Masons’ Marks.” The Architecture of the Ancient Greek Theatre, Monographs of the Danish Institute at Athens, Rune Frederiksen (ed.), Arrhus University Press, 2015.
Themelis, Petros. “Messene. From the Hellenistic to the Roman City.” Honorary Volume for Stella Drougou, Ministry of Culture and Sports Archaeological Resources and Expropriations Fund, Athens, 2016, pp. 541-556.
Themelis, Petros. “The Sculpture of Messene.” Handbook of Greek Sculpture, Olga Palagia (ed.), De Gruyter, 2019.
Themelis, Petros. “The Sanctuary of Messana: Organization of the Sacred Space.” Côtoyer les Dieux: l’organisation des espaces dans les sanctuaires grecs et romains, Sandrine Huber and William Van Andringa (eds.), Bibliothèque de l’École française d’Athènes, 2022.
Tsivikis, Nikos. “Architectural Planning and Building Practices at the Basilica of the Theater in Messene.” Deltion of the Christian Archaeological Society, Series 4, Volume 39 (2018).
Xenophon. Hellenica, 7.5.5.
Yoshitake, Ryūichi. “Building Phases of the Theatre at Ancient Messene.” Journal of Architecture and Planning, Vol. 84, No. 759 (May 2019), pp. 1259-1269.
Yoshitake, Ryūichi. “The Movable Stage in Hellenistic Greek Theaters. New Documentation from Messene and Comparisons with Sparta and Megalopolis.” Archäologischer Anzeiger, no. 2 (2016), pp. 119-133.
Yoshitake, Ryūichi. “Building Technique of the Theater at Ancient Messene.” Japan Architectural Review, Vol 4, No. 3 (July 2021), pp. 515-532.


