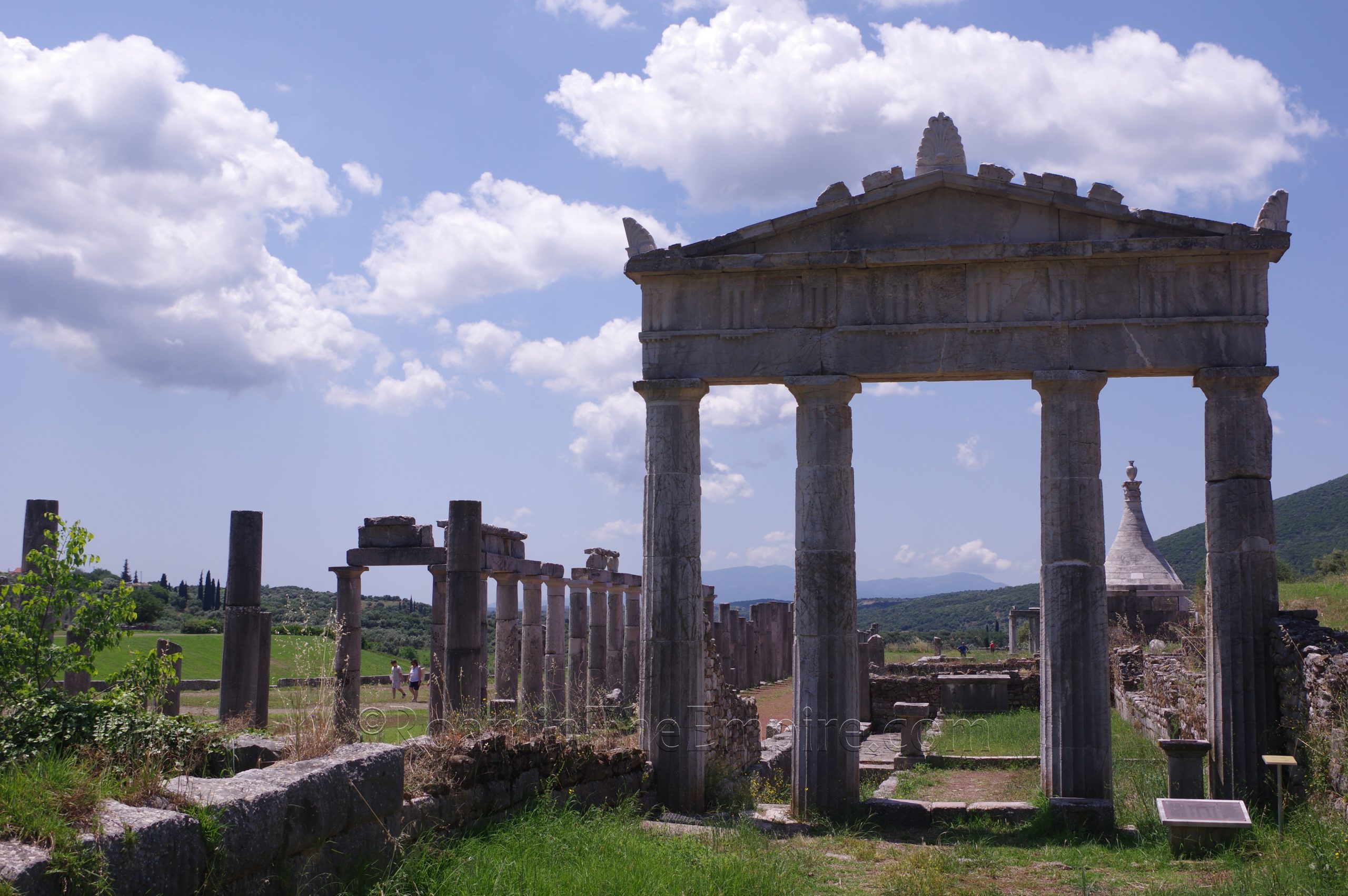
Continued From Messene, Achaea – Part V
The road that runs along the east side of the residence leads down to the Doric propylon entrance to the gymnasium-stadium complex, originally constructed in the 4th-3rd century BCE. Some bits of the road are preserved along the way. The Doric propylon was constructed in the 1st century BCE, according to one of three inscriptions in the entablature of the façade. Two inscriptions are located on the architrave. A single two-line inscription is limited to the central block of the architrave, recording the construction of the propylon by the gymnasiarch Charteles, son of Philon. Below it, a single line inscription stretches across all three architrave blocks telling of a restoration of the gymnasium by the gymnasiarch Dionysios, son of Demetrios. A third inscription on the blocks between the four central metopes notes the donation of 10,000 denarii by Gaius Julius Spartiatikos, son of Eurykles Lakon, for perpetual sacrifices for Divi Augustii as well as for the oil of athletes in the two gymnasia. The mention of two gymnasia and the presence also of the name of an official known from another datable inscription, Mnasistratos, son of Philoxenidas, helps to date it to the early 1st century CE. Interestingly Spartiatikos’ name has been partially removed, as he was exiled in 61 CE. These inscriptions are all mostly still visible.
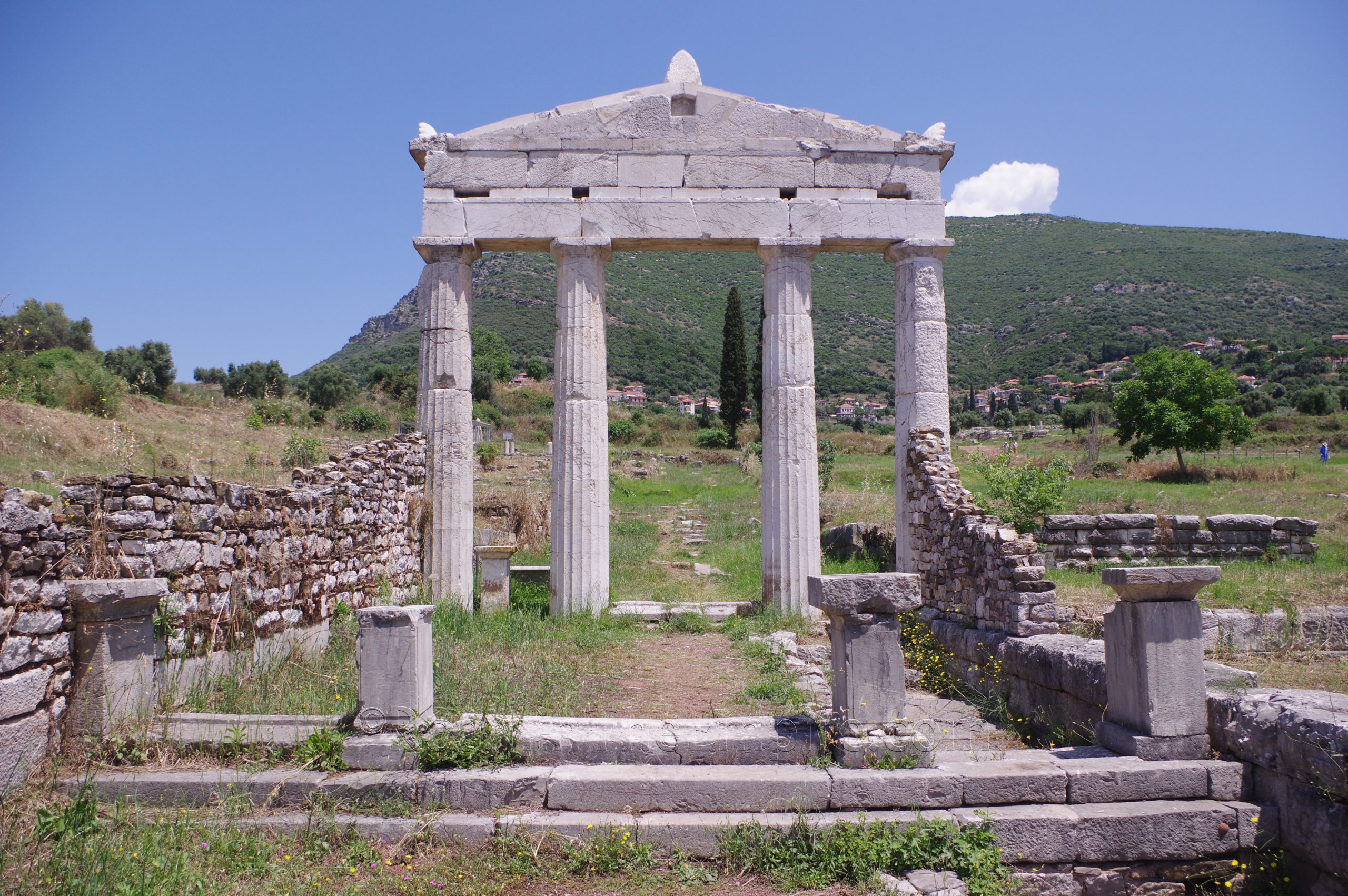
Through the monumental propylon and to the rear, there are a number of bases set up. Though several of these have recorded inscriptions, I could only find one with a legible inscription, on the west side of the doorway. Dating to the 1st century CE, a statue base records the dedication by the gymnasiarch Damonikos, son of Mantikrates, of a statue of his brother Telestas to Hermes. Interestingly, it is believed this is the same Damonikos who was the father of Mego, one of the young girls to whom a statue was dedicated in the Artemision. Another of these is a late 2nd or 1st century BCE dedication to Hermes by Lykos, son of Praxidamos and victor in long distance races at the Isthmian and Lykaian games. The names of ephebes were inscribed ad hoc on some of these bases. Two of the steps leading down from the propylon into the next room is inscribed with a game board.
The series of rooms south of the propylon were part of a restructuring of the area in the 1st century CE. In the long room to the south of the propylon, a torso from a copy of Polykleitos’ Doryphoros (now in the site museum) was found. The pedestal at the end of the room is known as the Pedestal of Theseus, believed to be the location where Pausanias describes a statue of Theseus residing. There is some question as to whether the Doryphoros torso is, in fact, the statue of Theseus. In a separate area to the west is a funerary monument, referred to as K1. Four of five orthostates that fronted the east side remain standing. On the wings were statues of a lion attacking a deer, one of which has survived and is in the site museum. At the west of the monument, seven cist graves can be seen. According to an inscription on the tomb, it was built in honor of the 3rd century BCE Spartan named Damostratos, who apparently fostered an episode of warming ties between the Messenians and Spartans, possibly an episode referred to in Pausanias that occurred during Pyrrhus’ invasion in 272 BCE.
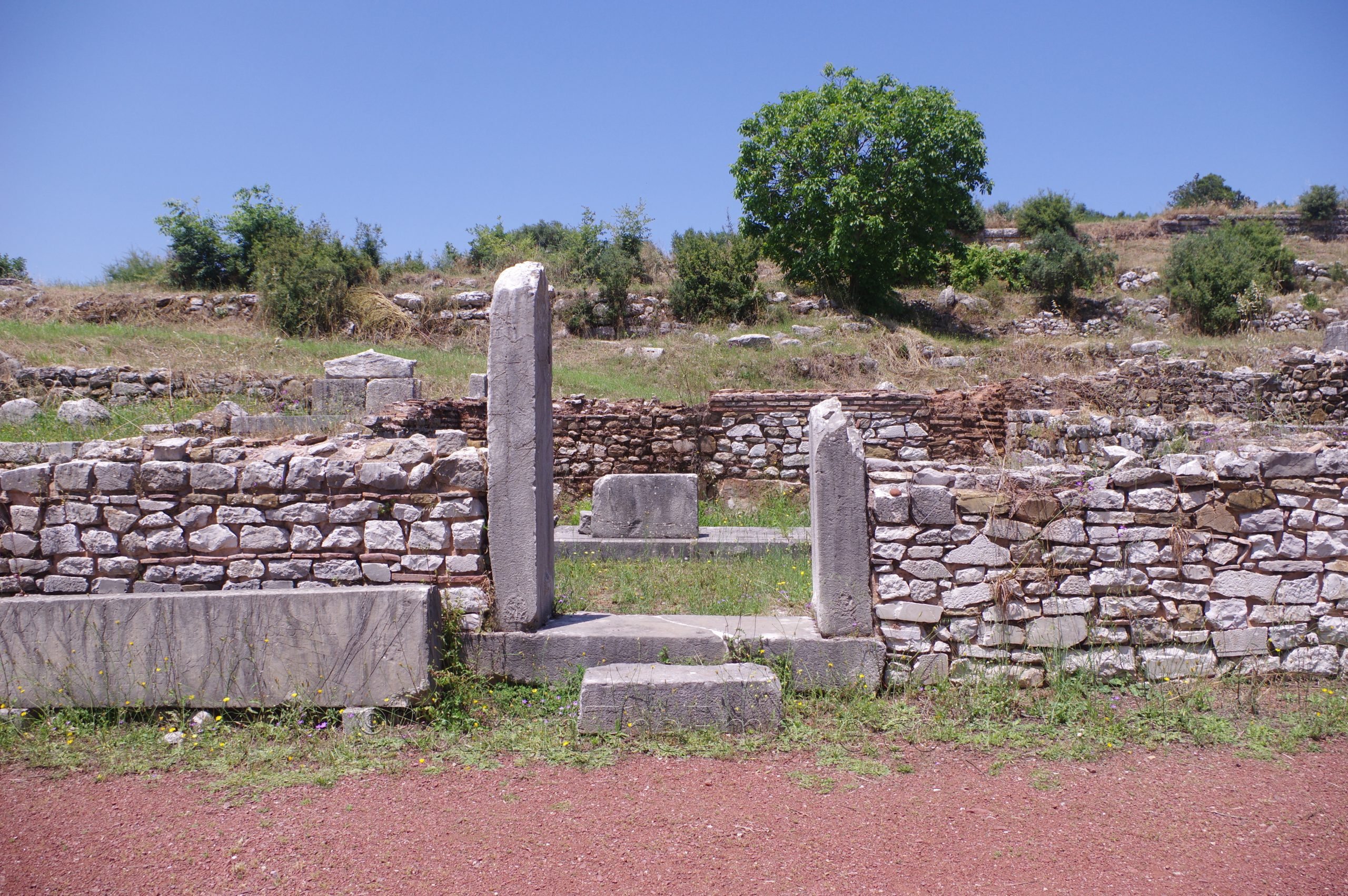
One must exit out into the west stoa of the stadium to get to the next enclosure along the axis from the Doric propylon to the main area of the gymnasium. This next compartment is known as the precinct of Herakles. Part of the doorway is intact, and to the left of it, outside the room, is the inscribed lintel that would have crowned the doorway. The inscription records that Herakleidas and his son Lucius Peticius Gallus built a temple in honor of Hermes, Herakles, and the city. Within the room, a base in the center held the statue of Herakles while a base for Hermes was found in the southeast. Both originally held bronze statues that were replaced by marble statues. Hundreds of fragments of the statutes of Herakles and Hermes were found in the room, likely deliberately destroyed. The statue is depicted on coins of Messene minted around 212 CE. One fragment of the Herakles statue bore the signature inscription of the artists; Apollonios, son of Hermadoros of Alexandria, and Demetrios, son of Apollonios. Demetrios is known from a few other sculptures at Messene, including one of the young girls of the Artemision. Pausanias claims the Egyptians who created the Herakles and Hermes statues in the gymnasium, were also responsible for the Theseus statue in the previous room. The Hermes statue has been mostly reassembled and is presently in the museum.
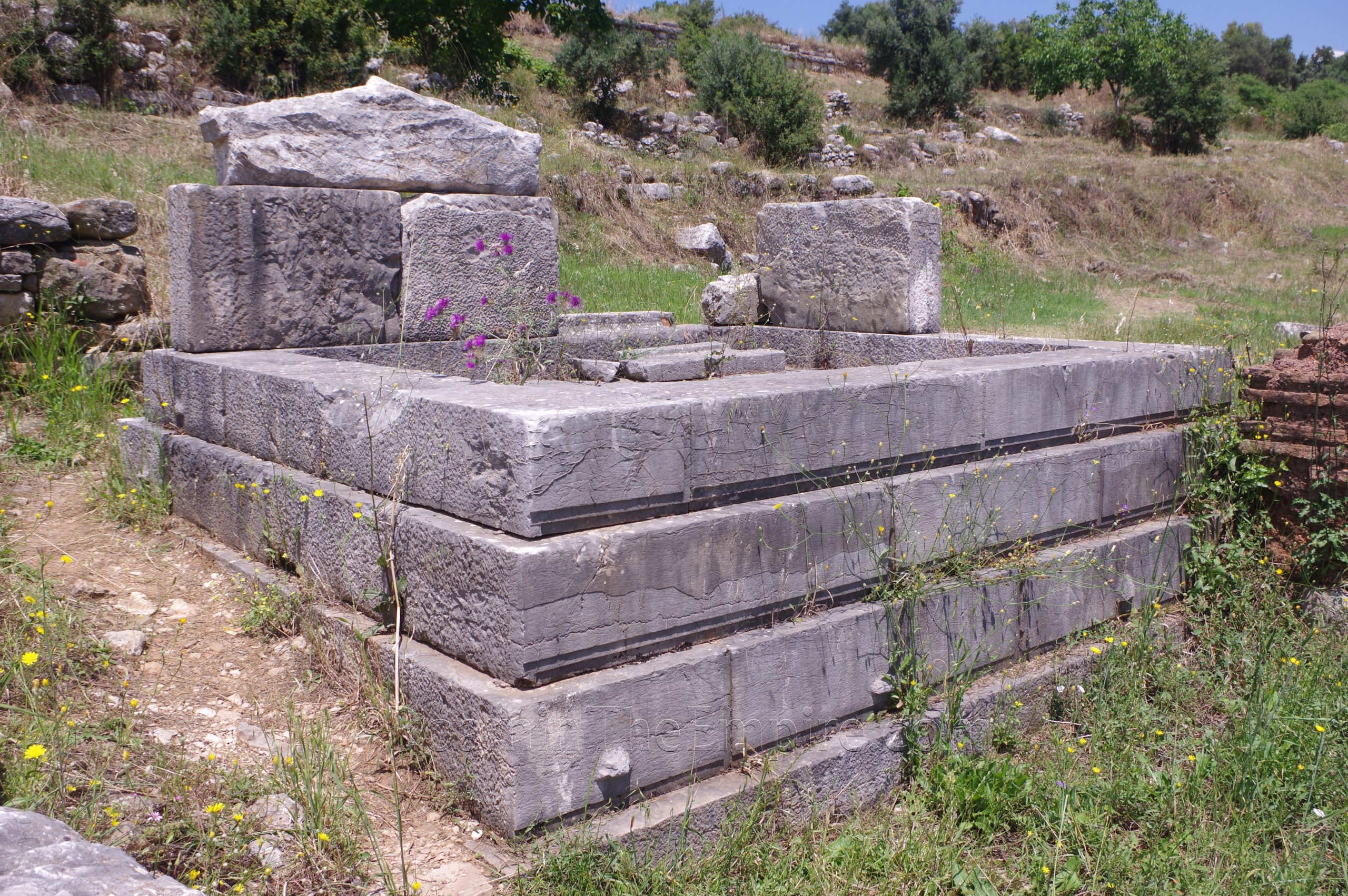
Continuing along to the south, another funerary monument (K2) is visible from the stoa, though it is not directly accessible from here. It is accessible from a point farther down the stoa, as a path leads back to the tombs. There doesn’t seem to be any epigraphic evidence as to who is interred in this grave. The most interesting thing I thought about the K2 tomb is that while one of the cist graves is exposed, the others still have the intact covering slabs with the iron fittings, or remnants of the fittings, that would have been used to lift the slabs.
Past this area is another small room with two limestone statue bases; one is relatively intact while the other is only the lower fragment. The intact of these two has a legible inscription marking the honor of the ‘hero’ Tiberius Claudius Theon, son of Nikeratos, by the city. This inscription is dated to the 1st century CE. Earlier inscriptions on the rear of each base were found marking the occasion of a bronze statue being dedicated to a gymnasiarch by ephebes in each case. Remnants of a Pentelic marble statue with papyrus scrolls at its feet were found in the room. The second base supported a statue of Hermes of the Andros type according to the fragmentary, but nearly complete statue found in the room.
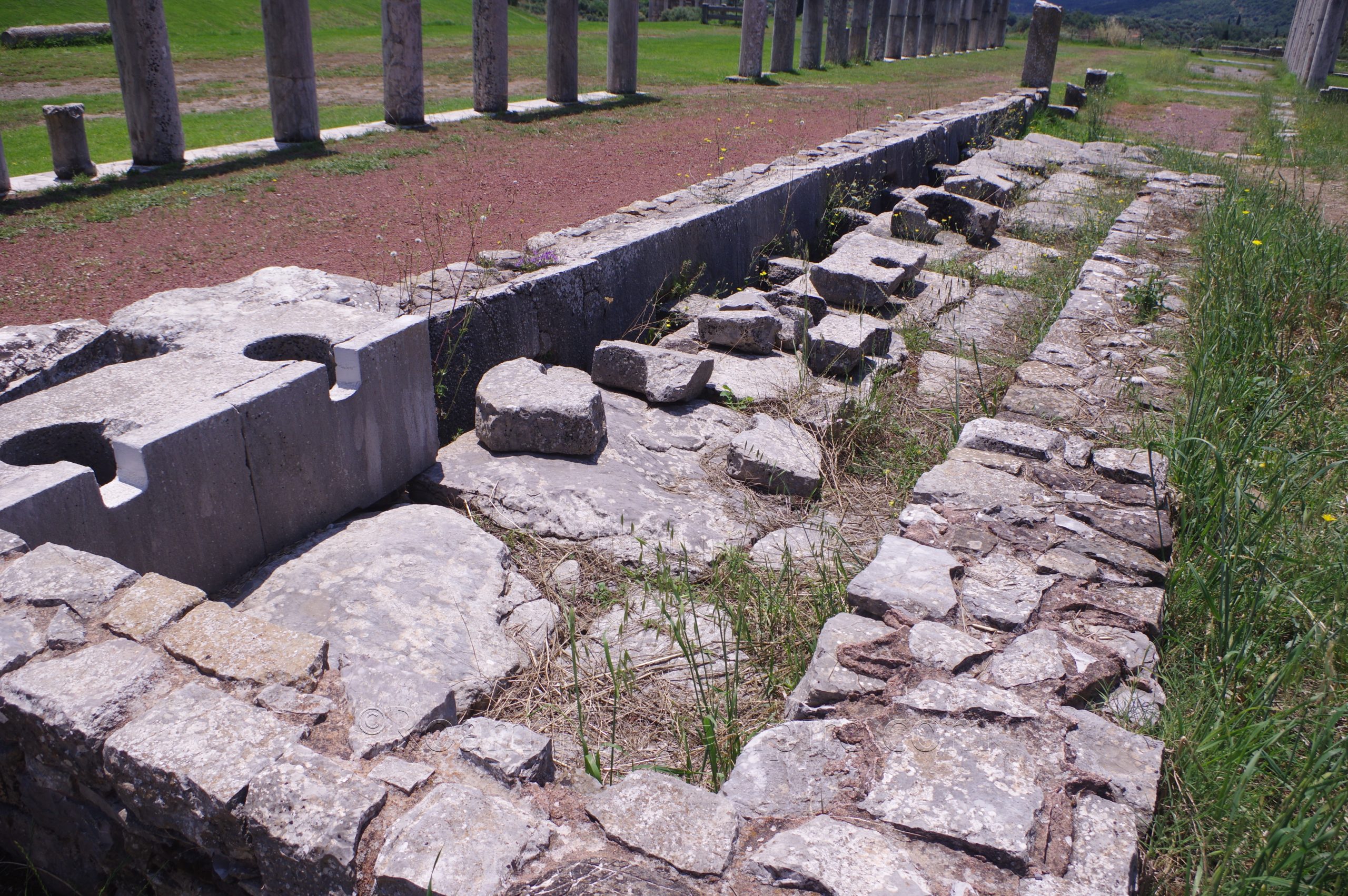
Of the rooms immediately along the west side of the western stoa of the stadium, there’s another small open space and then a final chamber type room. This room (denoted as XI) has just a single fragment of a base with a barely legible inscription for Dionysios, son of Aristomenes. Like that in the previous room, this base was also reused with an earlier inscription on the rear honoring epistates Philon, son of Papos.
There’s another small negative space to the south of this room, which is then followed by a long, partially reconstructed set of latrines; about 27 meters long. The latrines are situated over a water channel that runs along the west side of the stoa. In all the rooms along the stoa, either the exposed channel or the large stone blocks covering the channel are visible in the eastern part of each room and space, running all the way back through the propylon, but not continuing on beyond the latrines.
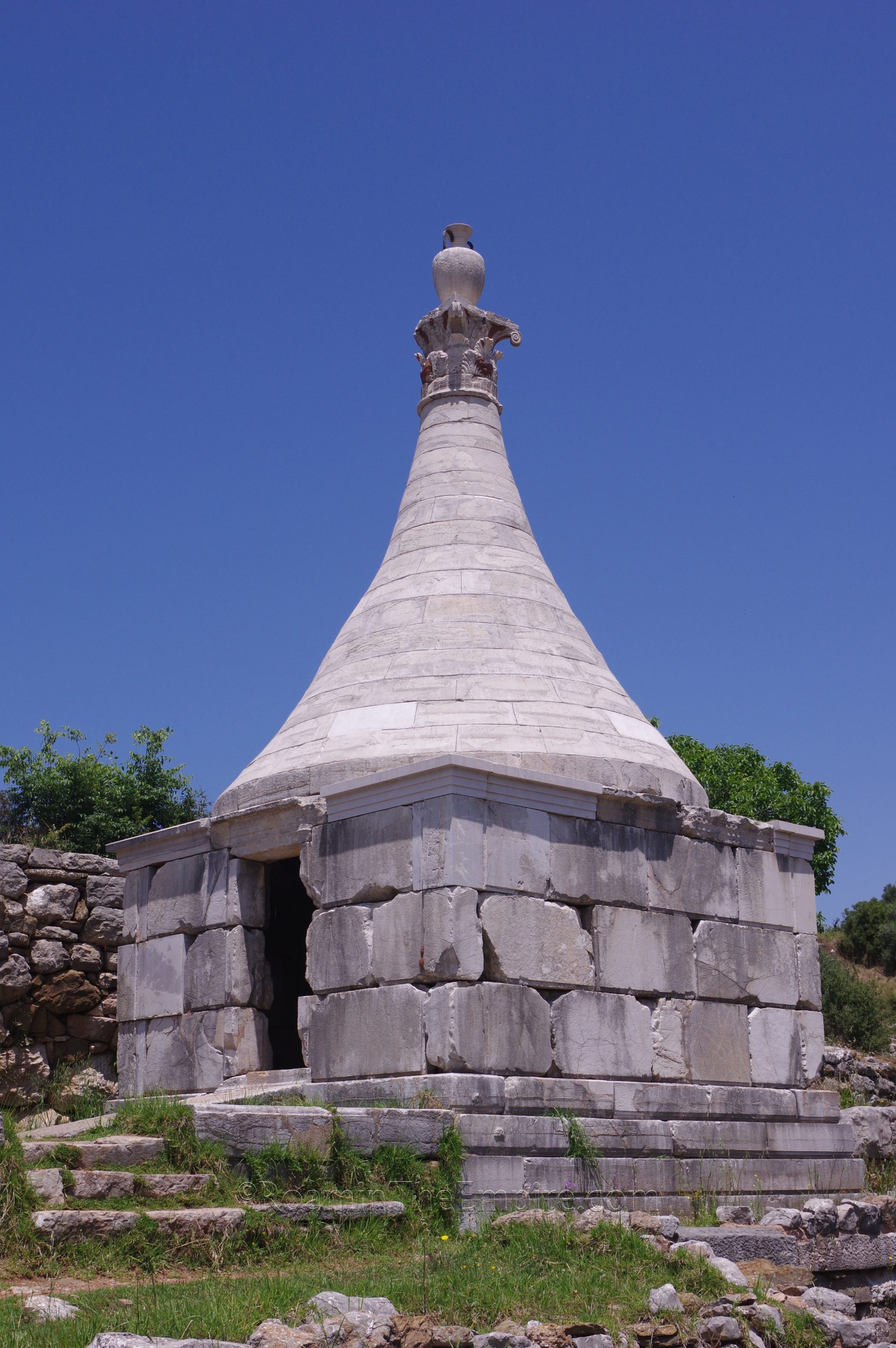
A path just beyond the latrines leads back to the area with the funerary monuments, including perhaps the most dominant feature of this area of the site, monument K3. This tomb has been reconstructed to pretty much its original architectural form, with a high spired ceiling that terminates in a Corinthian capital. Originally constructed in the 3rd century BCE, it was the tomb of a wealthy Messenian family. Some of the names of the interred were preserved in an inscription on the lintel over the entrance on the southern side; Epikrateia, Nikoxena, Agesistratos, and Epikrates. In the 1st century BCE, the tomb was reused for another set of burials whose names are inscribed on the interior southern wall; Pleistarchia, the daughter of Dionysios and wife of Aristomenes (and believed to be the mother of the Dionysios honored in the room to the east), Nikeratos the elder (likely the father of the previously mentioned Tiberius Claudius Theon), son of Theon, and Eisokrateia, daughter of Aristoxenos.
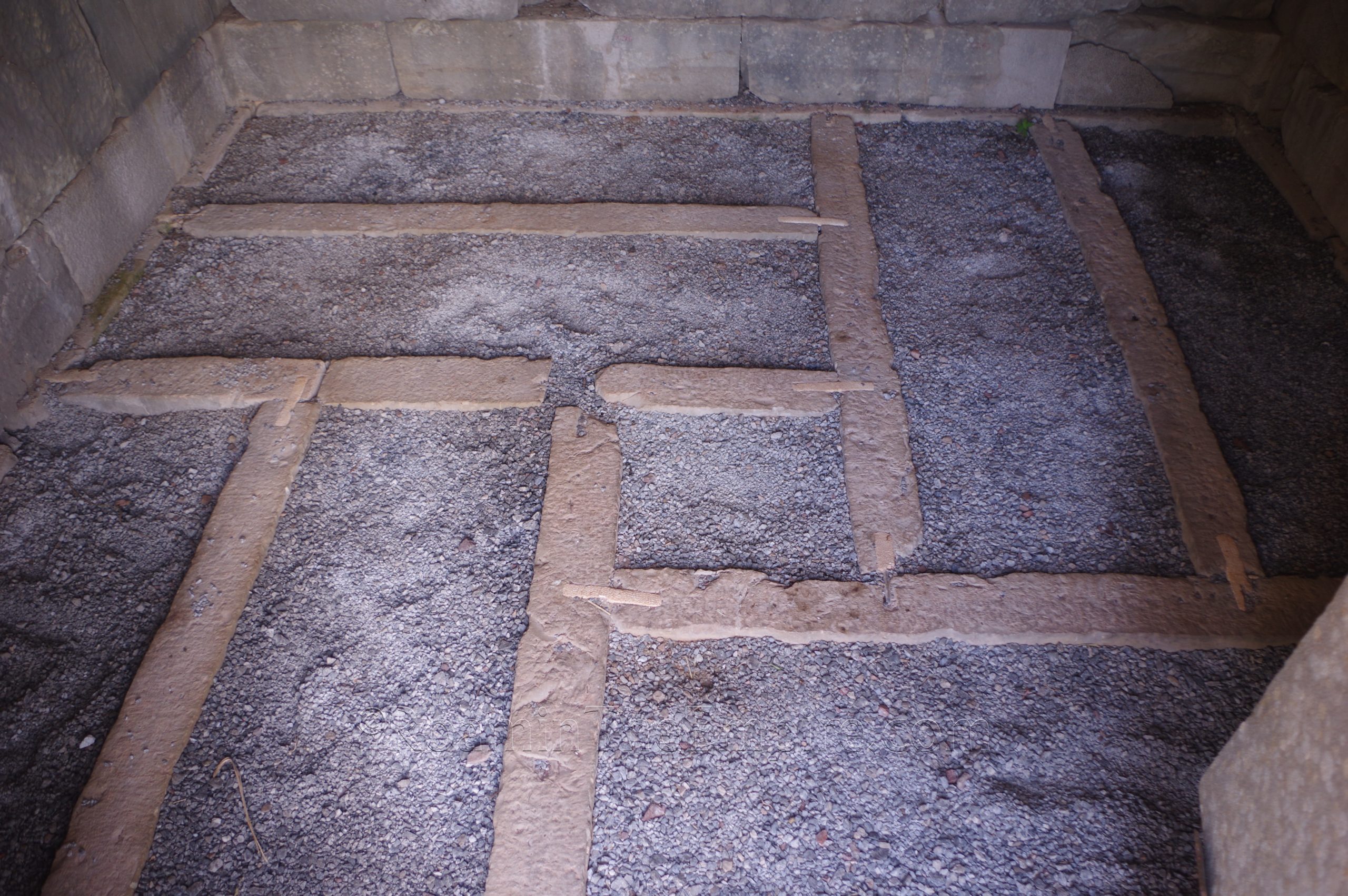
In the floor of the monument were eight cist graves, which have been mostly filled in but still remain visible. A number of child and dog burials were uncovered within the precinct of this tomb as well. There’s a path to the south of the tomb that allows access to the other funerary monuments along this part of the gymnasium approach. There’s another square walled in area between K3 and K2, with what would appear to be two well-worn bases or stele inside it. There’s another uninscribed stele at the southeast corner. Some very fragmentary remnants of another funerary monument, K6, can be seen to the south of K3. This 3rd century BCE tomb had 10 cist graves and four of the interred, two men and two women, are preserved on a partial inscription found there.
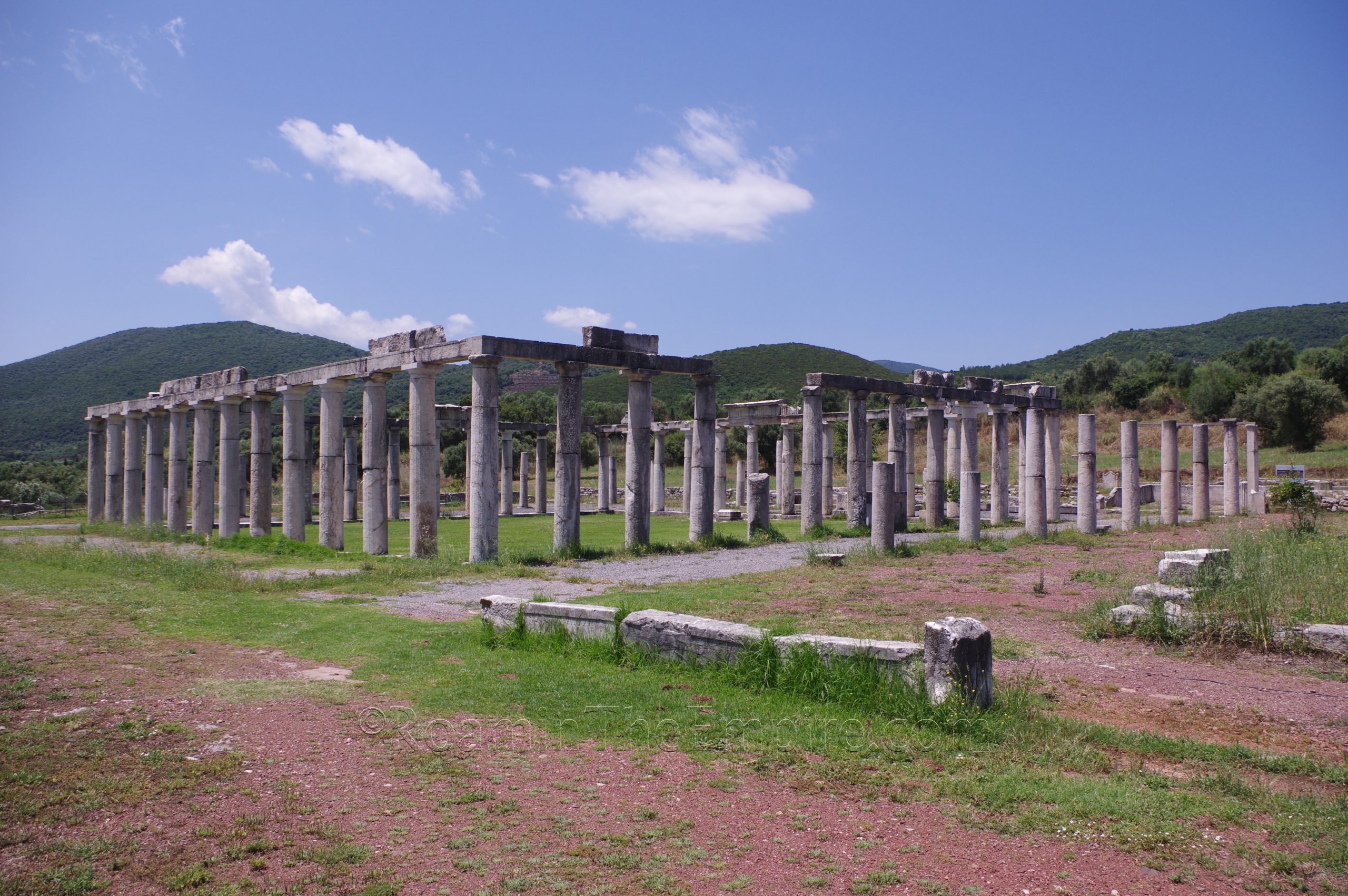
About 10 meters to the south of the latrines is the central feature of the gymnasium; the palaestra. The palaestra was constructed in the 3rd century BCE and continued to function though the Roman period. Around 360 CE, the gymnasium fell out of use and began to deteriorate, though there was still activity in the area in the next few centuries. The palestra takes the form of an open central courtyard surrounded by a Doric stoa. On the west side of the complex are a series of five rooms with various functions. The northernmost of these rooms, with four columns in the middle and a series of 22 basins lining the interior wall of the space was a washroom for the ephebes that practiced athletics and academics in the space. The room directly south of that is nondescript except for a stele with an inscribed list of names on the west side. The room to the south of this is lined with stone benches, perhaps an auditorium of some sort. There’s also a base in this room with no discernible inscription. The final two rooms to the south are also largely nondescript.
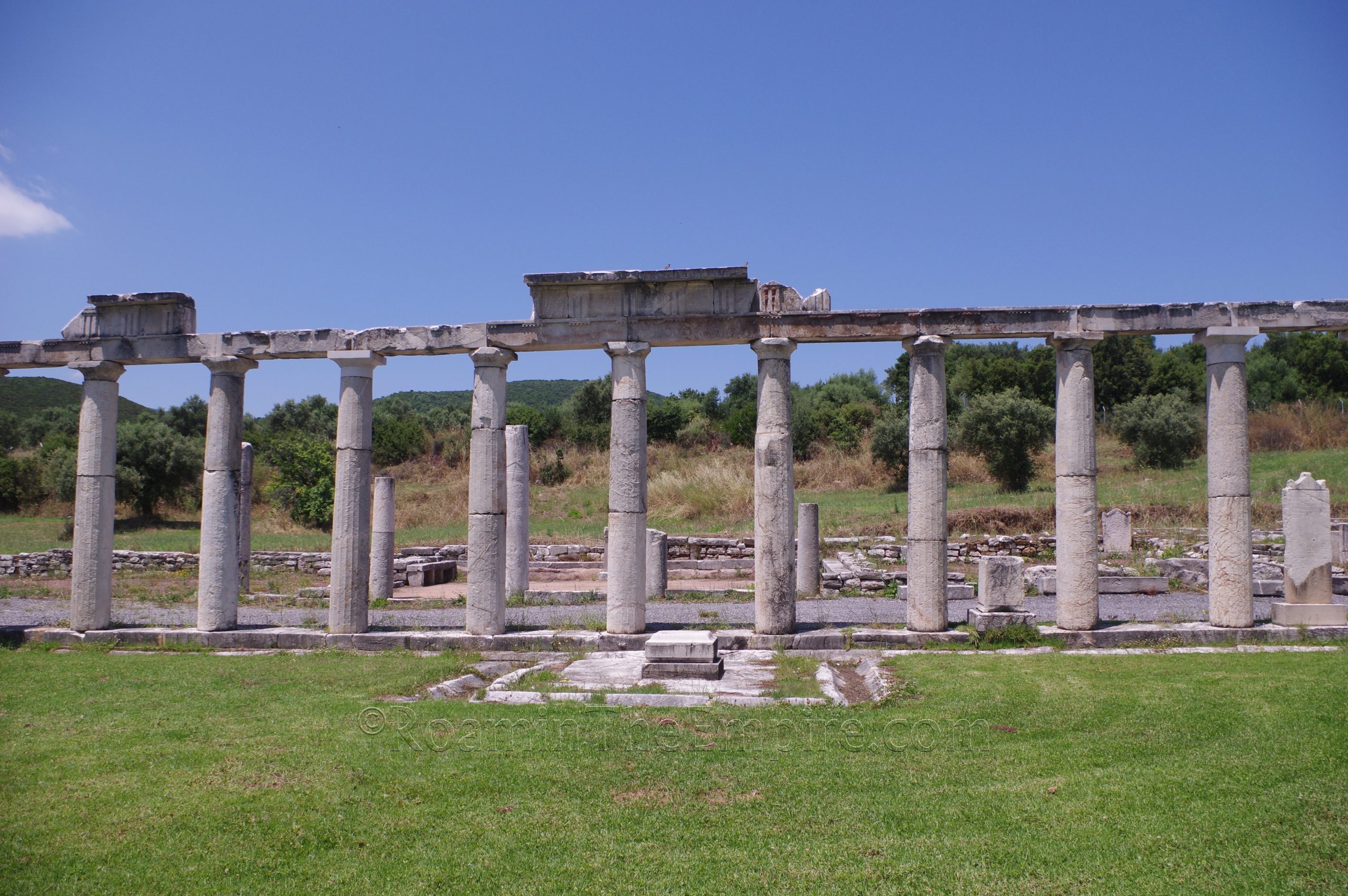
In the interior courtyard, there is a paved area on the west side on which a stone base with no inscription stands. On one of the columns behind this monument are the inscribed names of ephebes dating to the late 2nd century CE. Another of these can be seen in the partial column in the middle of the north stoa, a couple columns to the east of the base among the colonnade, as well as one of the full columns. Off the south stoa of the palaestra is what would appear to be a funerary monument base, though unfortunately there does not seem to be any information regarding the structure; which is generally true for the paleastra in comparison to other areas of the site, as it is one of the more recently excavated parts of Messene. This also goes for the structures that have been uncovered to the south of the palaestra at a lower level.
Continued in Messene, Achaea – Part VII
Sources:
Baldassarra, Damiana. “La Famiglia di Damonikos di Messene.”Onomatologos: Studies in Greek Personal Names Presented to Elaine Matthews, R.W.V Catling and F. Marchand (eds.), Oxford: Oxbow Books, 2010.
Bourbou, Chryssa and Petros Themelis. “Child Burials at Ancient Messene.” L’Enfant et la mort dans l”Antiquité I. Nouvelles recherches dan les nécropoles grecques. Le signalement des tombes d’enfants, Ann-Marie Guimier-Sorbets and Yvette Morizot (eds.), Paris: De Boccard, 2010.
Diodorus Siculus. Bibliotheca Historica, 12.44.3, 15.66.
Eck, Werner. “Ein Zeichen Von Senatorischer Identität: Statuenehrungen Für Kaiser Mit Lateinischen Inschriften Aus Messene.” Zeitschrift für Papyrologie und Epigraphik, No. 202 (2017), pp. 255-262.
Grant, Michael. A Guide to the Ancient World: A Dictionary of Classical Place Names. New York: Barnes & Noble Books, 1997.
Kennell, Nigel M. “Cultural History and Memory in the Stadium-Gymnasium Complex at Messene.” American Journal of Archaeology, Vol. 125, No. 4 (October 2021).
Livy. Ab Urbe Condita, 36.3.
Luragji, Nino. “Meeting Messenians in Pausanias’ Greece.” Le Péloponnése D’Épaminondas À Hadrien, Catherine Grandjean (ed.), Pessac, France: Ausonius Éditions, 2008.
Luraghi, Nino. “Messenian Ethnicity and the Free Messenians.” The Politics of Ethnicity and the Crisis of the Peloponnesian League, Peter Funke and Nino Luraghi (eds.), Washington DC: Center for Hellenic Studies, 2009.
Pausanias. Hellados Periegesis, 4.1-33, 4.23.5.
Plutarch. Agesilaus, 34-35.
Plutarch. Aratus, 49-51.
Plutarch. Pelopidas, 30.5, 31.1.
Plutarch. Philopoemen, 12, 18-21.
Polybius. Historiai, 7.10-14, 9.30, 16.13-17, 23.12, 38.16.
Smith, William. Dictionary of Greek and Roman Geography. Walton & Murray, 1870.
Spathi, Maria. “The Sanctuary of Artemis Limnatis in Ancient Messene: An Overview of the Finds Assemblage.” CHS Research Bulletin 11 (2023).
Stillwell, Richard, William L. MacDonald, and Marian Holland. McAllister. The Princeton Encyclopedia of Classical Sites. Princeton, NJ: Princeton U Press, 1976.
Strabo. Geographica, 8.4.6.
Themelis, Petros “Artemis Ortheia at Messene.” Ancient Greek Cult Practice from the Epigraphical Evidence, Robin Hägg (ed.), Stockholm, 1994.
Themelis, Petros. “The Sanctuary of Demeter and the Dioscouri at Messene.” Ancient Greek Cult Practice from the Archaeological Evidence, Robin Hägg (ed.), Stockholm, 1998.
Themelis, Petros. “The Messene Theseus and the Ephebes.” Zona Archeologica. Festschrift für Hans Peter Isler zum 60 Geburtstag, Sabrina Buzzi (ed.), Bonn: Habelt, 2001.
Themelis, Petros. “Roman Messene. The Gymnasium.” The Greek East in the Roman Context, Olli Salomies (ed.), Helsinki: Bookstore Tiedekirja, 2001.
Themelis, Petros. Ancient Messene, Athens: Ath. Petroulakis, 2003.
Themelis, Petros. “Cults on Mount Ithome.” Kernos, Vol. 17 (2004), pp. 143-154.
Themelis, Petros. “The Cult of Isis at Ancient Messene.” Bibliotheca Isiaca, Vol. II (2011), pp. 95-107.
Themelis, Petros. “The Agora of Messene.” Tout Vendre, Tout Acheter. Structures et équipements des marchés antiques, Véronique Chankowski and Pavlos Karvonis (eds.), Pessac, France: Ausonius Éditions, 2012.
Themelis, Petros. “The Theater at Messene: Building Phases and Masons’ Marks.” The Architecture of the Ancient Greek Theatre, Monographs of the Danish Institute at Athens, Rune Frederiksen (ed.), Arrhus University Press, 2015.
Themelis, Petros. “Messene. From the Hellenistic to the Roman City.” Honorary Volume for Stella Drougou, Ministry of Culture and Sports Archaeological Resources and Expropriations Fund, Athens, 2016, pp. 541-556.
Themelis, Petros. “The Sculpture of Messene.” Handbook of Greek Sculpture, Olga Palagia (ed.), De Gruyter, 2019.
Themelis, Petros. “The Sanctuary of Messana: Organization of the Sacred Space.” Côtoyer les Dieux: l’organisation des espaces dans les sanctuaires grecs et romains, Sandrine Huber and William Van Andringa (eds.), Bibliothèque de l’École française d’Athènes, 2022.
Tsivikis, Nikos. “Architectural Planning and Building Practices at the Basilica of the Theater in Messene.” Deltion of the Christian Archaeological Society, Series 4, Volume 39 (2018).
Xenophon. Hellenica, 7.5.5.
Yoshitake, Ryūichi. “Building Phases of the Theatre at Ancient Messene.” Journal of Architecture and Planning, Vol. 84, No. 759 (May 2019), pp. 1259-1269.
Yoshitake, Ryūichi. “The Movable Stage in Hellenistic Greek Theaters. New Documentation from Messene and Comparisons with Sparta and Megalopolis.” Archäologischer Anzeiger, no. 2 (2016), pp. 119-133.
Yoshitake, Ryūichi. “Building Technique of the Theater at Ancient Messene.” Japan Architectural Review, Vol 4, No. 3 (July 2021), pp. 515-532.


