
Most Recent Visit: July 2022
The exact date of foundation for Colonia Clunia Sulpicia (modern Peñalba de Castro) is unclear, but presumably it was sometime between the subjugation of the local Arevaci around 93 BCE and the first appearance of the settlement in the historical record in 75 BCE. The Roman settlement was not built on the spot of an indigenous settlement, but rather on a plateau opposite an Arevaci settlement that seems to have been called Kluniako or Kolounioku, from which the name of the Roman settlement of Clunia would be derived. In the latter stages of his uprising in Hispania and following a costly stalemate at the Battle of Saguntum, the rebellious proconsul Quintus Sertorius retreated to and held up in Clunia in 75 BCE. The city was subsequently besieged by both Gnaeus Pompeius Magnus and Quintus Caecilius Metellus Pius. While tying up the two armies there with the siege and inflicting casualties with frequent sallies out of the city, Sertorius orchestrated the gathering of troops elsewhere and broke out of the siege to join them when the support had been mustered. Sertorius’ general and assassin, Marcus Perperna Veiento, apparently took control of Clunia again after murdering Sertorius. After his defeat and execution by Pompey, Clunia was sacked.
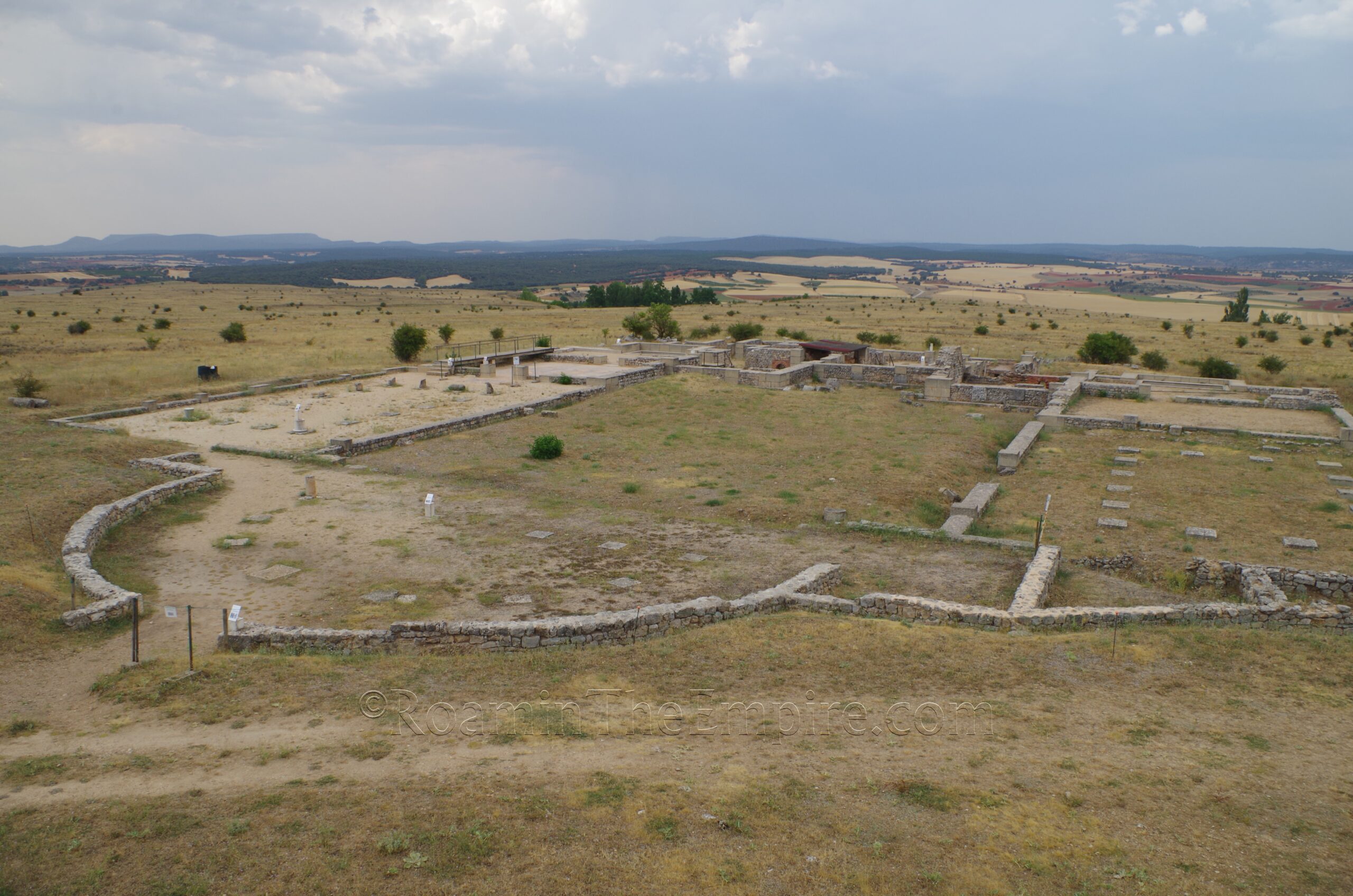
Clunia was again captured in 56 BCE during a rebellion of the Vaccaei. Proconsul of Hispania Citerior, Quintus Caecilius Metellus Nepos Junior attacked the city and defeated the Vaccaei. Clunia was incorporated into the province of Hispania Tarraconensis by Augustus around 27 BCE, and sometime during the reign of Tiberius or Claudius became the seat of one of the seven conventus iuridici the province was apportioned into; Conventus Cluniensis. Also during the reign of Tiberius, the city was given municipium. In the waning days of Nero’s rule, it was at Clunia where Galba directed his rebellion against the emperor and where he was proclaimed emperor on June 8, 68 CE. It seems that sometime during Galba’s short reign, Clunia received a colonia and was renamed Colonia Clunia Sulpicia in his honor.
Following this episode, Clunia seems to have been relatively prosperous through the 1st century CE and into the early 2nd century CE. It’s growth, however, seems to have been limited and by the early 3rd century CE was already on a trajectory of decline. This was likely compounded by incursions by the Vandals and Visigoths through the 4th and 5th centuries CE. Eventually Clunia was incorporated into the Visigothic Kingdom in the early 5th century CE, but by the 7th century CE, had largely been abandoned.
Getting There: Getting to the remains of Clunia via public transport seems to be a rather difficult task. There are no train lines that run especially close, and the two nearby towns are quite small. Local bus routes likely exist, but they’re difficult to track for a tourist. There doesn’t seem to be anything direct from the bigger cities in the region. A personal vehicle is probably the best route to go for visiting. It’s about an hour drive from Burgos, nearly 2 hours from Valladolid, and a bit over 2 hours from Madrid. There are a few parking areas at the visitor’s center, the theater, and the forum; all free of charge with entrance to the archaeological area.
Nearly everything is contained within the archaeological area of the Ciudad Romana de Clunia Sulpicia, located on Calle la Poza on the southeastern side of Peñalba de Castro. The site is open Tuesday through Sunday in the summer (April through September) from 10:00 to 14:00 and 16:00 to 20:00. The rest of the year it is open Tuesday through Sunday from 10:00 to 14:00 and 15:00 to 17:00. It is closed Monday all year. Admission is 5 Euros.
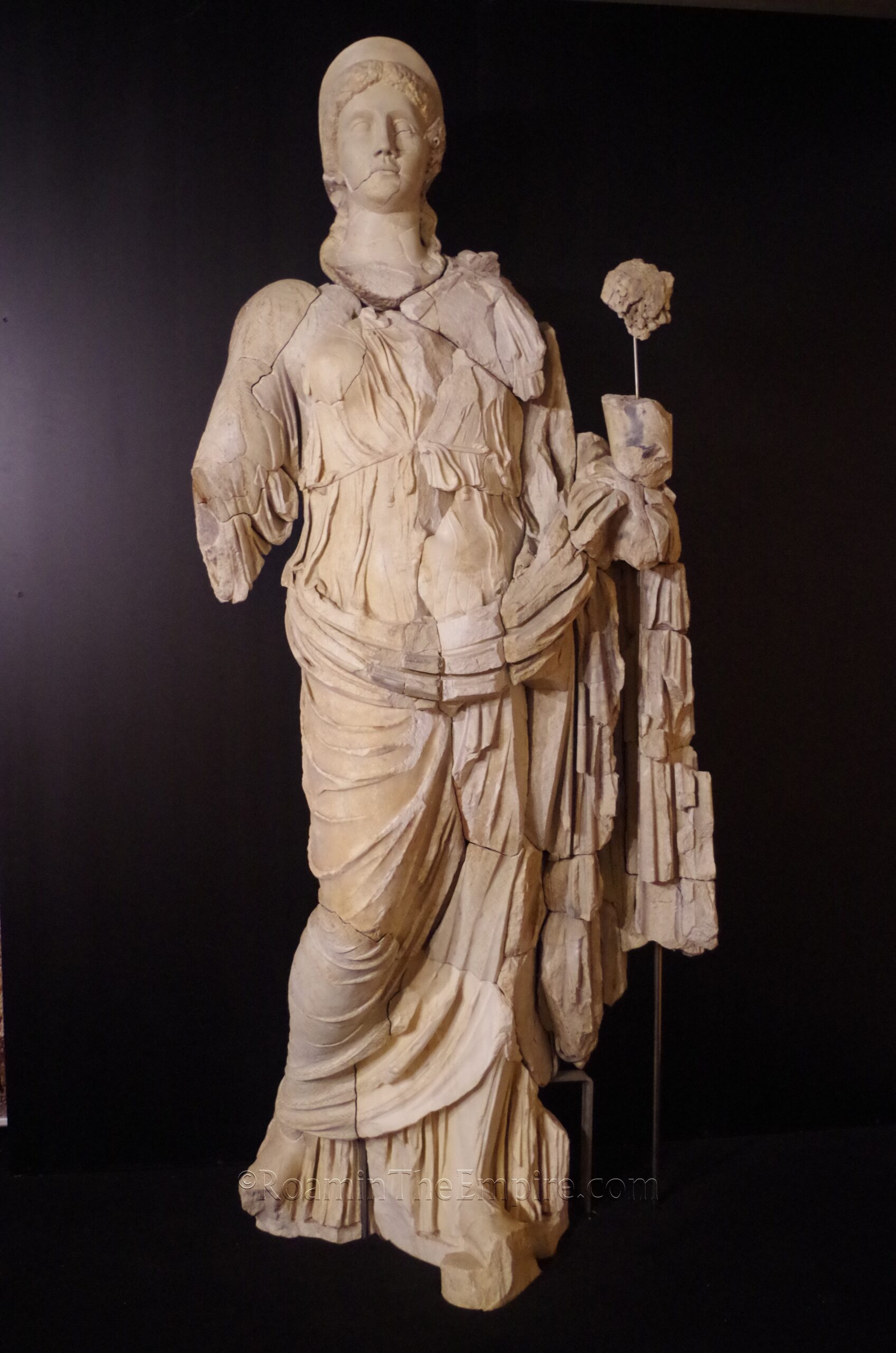
The entrance to the site is designed for car entry, there’s a ticketing both along the road and several points to park within the park. The recommended route is to start with the visitor’s center, which includes a small site museum, just inside the entrance. There are some audio visual presentations at the center as well as a small collection of artifacts found in the excavations of the city; some inscriptions, a few architectural pieces, bronze and terracotta objects, as well as a fragmentary statue statue of Fortuna. Like much of the site, all the information here is in Spanish. I spent about 25 minutes in total at the visitor’s center.
Heading up to the crest of the hill on which the city sits, the first monument encountered is the theater. Constructed into the slope of the side of the hill, the theater was originally built in the 1st century CE. It was later renovated in the 2nd century CE with a higher podium wall along the orchestra in order to accommodate arena spectacles. A stone mooring, perhaps for tying down the restraints on animals, bears an inscription dating to the consulship of Quintus Pompeius Senecio Sosius Priscus and Publius Coelius Apollinaris (169 CE), was likely placed during this renovation.
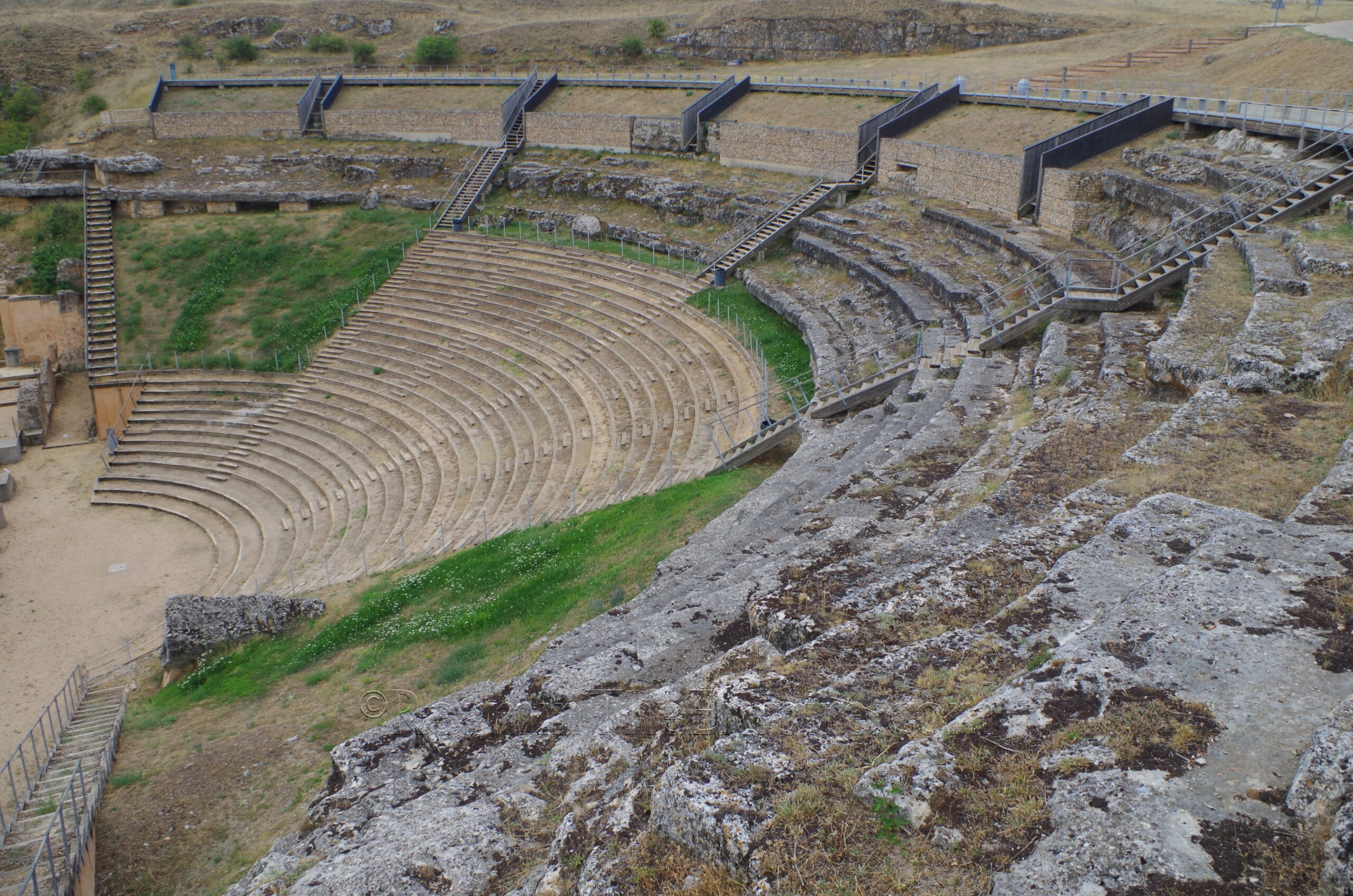
Much of the theater has been pretty heavily reconstructed. The original scenae foundations are largely overlaid by modern constructions to allow for performances, though parts of the edifice of the scenae frons are still visible. A copy (at least it seems to be) of the above inscription is placed at the point it was found. A fair amount of seating has also been reconstructed, presumably again to allow for modern performances. Some of the upper rows of the seating are carved out of the rock of the hill, which is particularly interesting and one of the better ancient features visible at the theater. None of the masonry seating in the lower levels remains. Across the road from the theater, carved into a rock face are some niches, though there is no information about their use.
Continuing on about 200 meters down the road is a large bathing complex, the so-called Los Arcos I, flanked by a smaller bathing area on a different orientation, Los Arcos II. Constructed in the 1st century CE, these two complexes seem to have functioned through the 3rd century CE before falling out of use. The larger Los Arcos I has the form of a mirrored imperial style bathing complex. At the southwest corner is a large exedra that opens on to the palaestra with a natatio on the opposite end. Flanking each side of the palaestra are identical progressions of rooms with a thermal basilica leading into the apodyterium and then the frigidarium. There are mosaics visible in the western apodyterium. As the rooms turn around the north side of the palaestra there are a pair of tepidaria that then meet in a single caldarium at the center. Part of the caldarium hypocaust system has been reconstructed. Along the north side of these baths are service rooms and praefurnia that heated the warm rooms. Channels and drainage elements are also visible in the service areas. Much of the baths are accessible to walk around in.
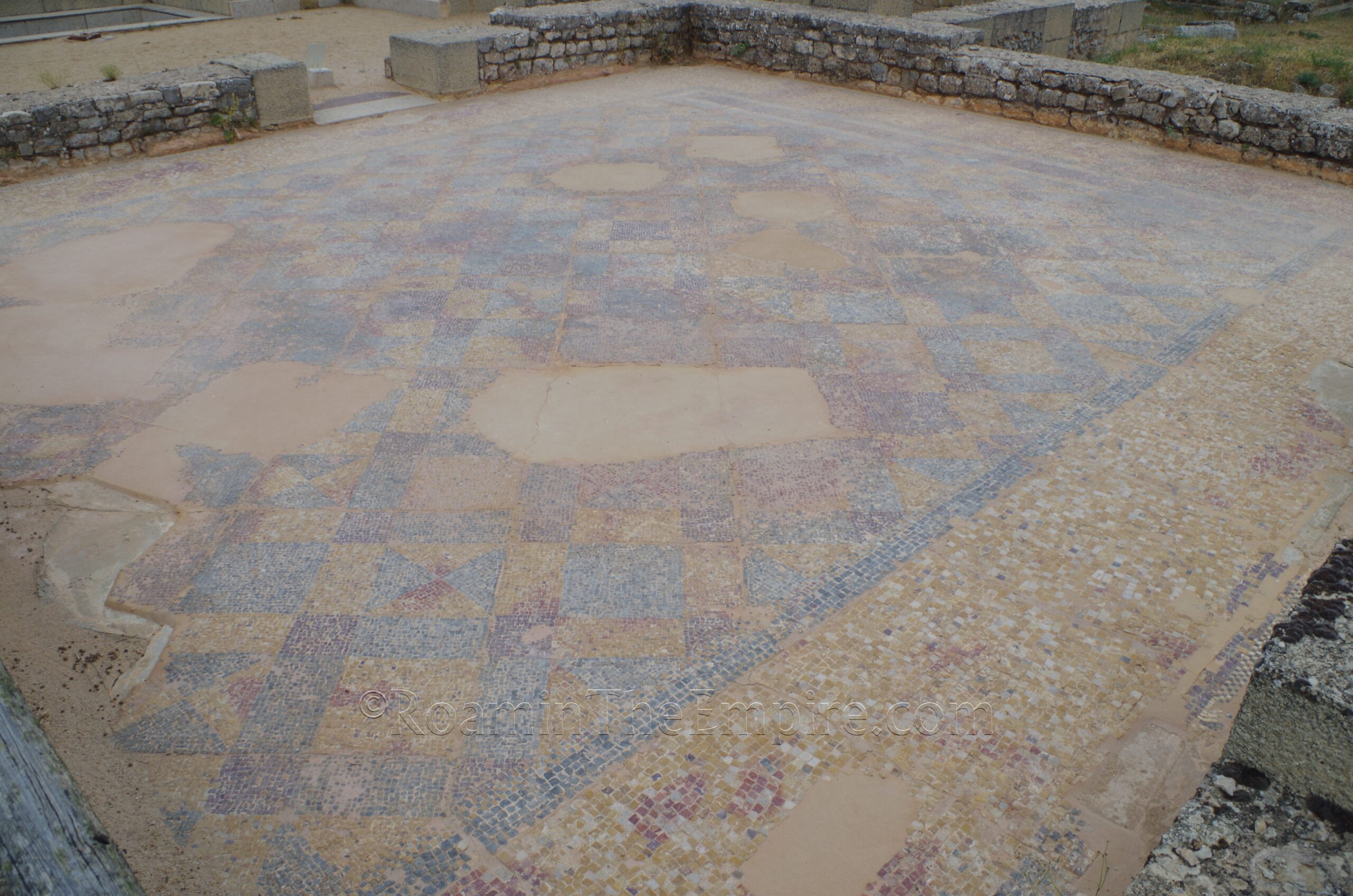
The smaller Los Arcos II takes the form of the more linear Republican style baths. Unlike the larger baths, these are not directly accessible, but because of the size, everything is more or less visible. A hexagonal room on the southwest end of the complex was the apodyterium. This then opened into the apsidal frigidarium. Beyond that was the rectangular tepidarium and finally another apsidal room, the caldarium. A round room off the caldarium seems as though it could have been a laconicum, though it is not given an identification in the information. Just to the south of Los Arcos I is a platform that allows elevated views over the site.
Another 200 meters beyond that is the main core of the site, the forum area. To the northeast of the forum is a large private house, the so-called Casa de Taracena. The sprawling residence that is visible today took up an entire insula and was originally constructed in the 1st century CE, but it overlays the remains of a number of smaller dwellings that preceded. Only a small area in central part of the southern half of the house is accessible, allowing visitors to get close to some of the mosaics that are preserved in the central part area of the house, in an area centered on a pair of courtyards. The mosaics date to a 3rd century renovation of the building that resulted in the current form. Otherwise, the rest of the complex can be viewed from the exterior. In the southern and eastern parts of the house, some subterranean areas have been excavated. The house seems to have remained in use until the 5th century CE.
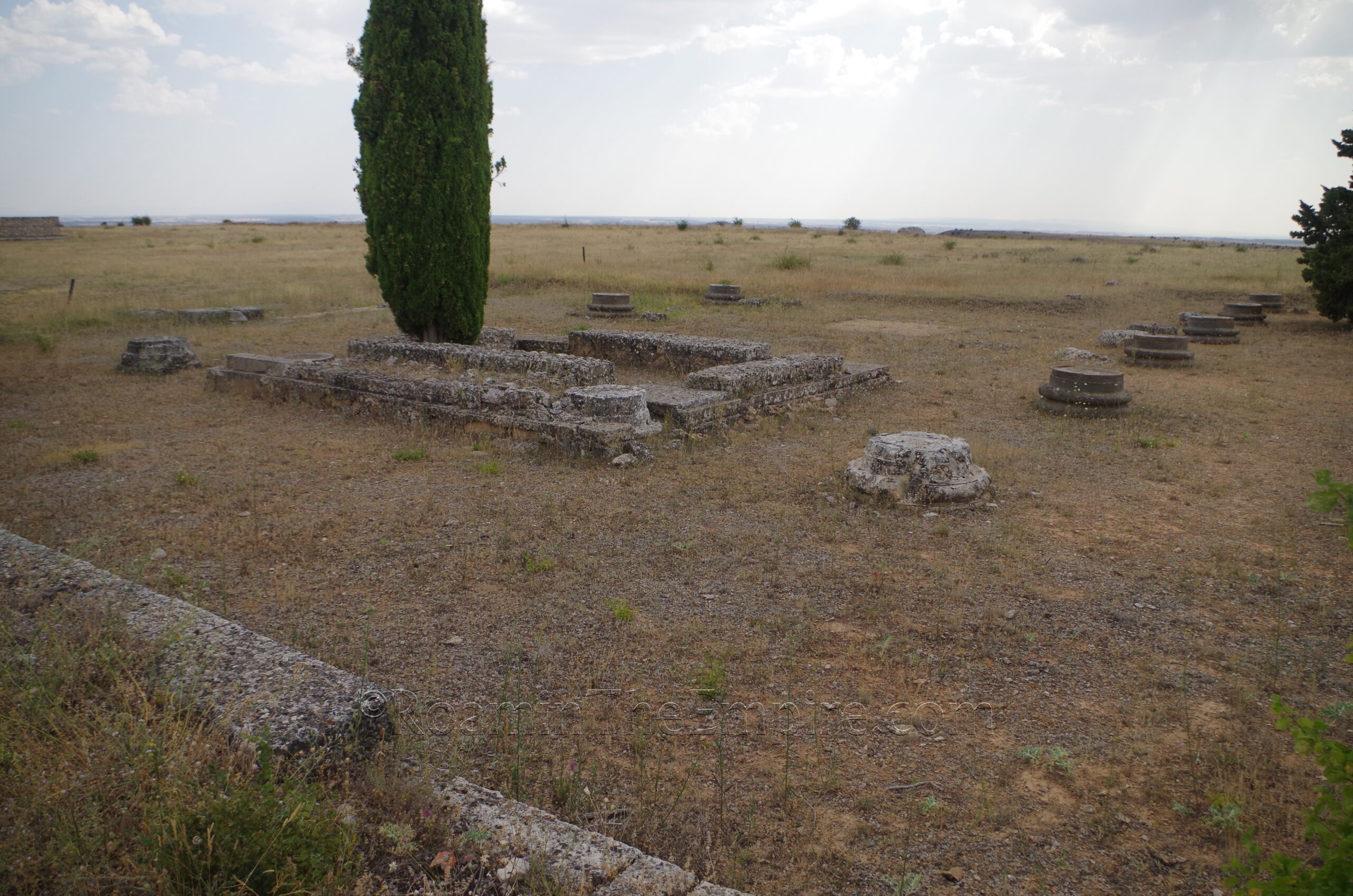
At the southwest corner of the Casa de Taracena is the northern part of the forum of Clunia. The northern extent of the forum is bounded by the civic basilica, which would have taken up the entire side, but only the eastern portion is excavated and visible. The bases of 14 columns are visible, which would have made up parallel interior colonnades in the basilica. Some excavations to the north of the center of the basilica, which were partially covered when I visited, have been identified as possibly the aedes Augusti, a shrine to the imperial cult.
The open area of the forum is unexcavated for the most part, though it looks as though they may have recently opened up an area in the northeast corner. The present iteration of the forum originally dates to the 1st century CE, like many of the other buildings at Clunia. The western half of the forum is mostly unexcavated as well, though the outline is visible in the landscape. The eastern side of the forum is made up by a series of tabernae. The western side would seem to have had a similar layout. A few paving stones are visible at an entrance between the basilica and the northernmost taberna. The monumental eastern entrance of the forum is visible at the midpoint.
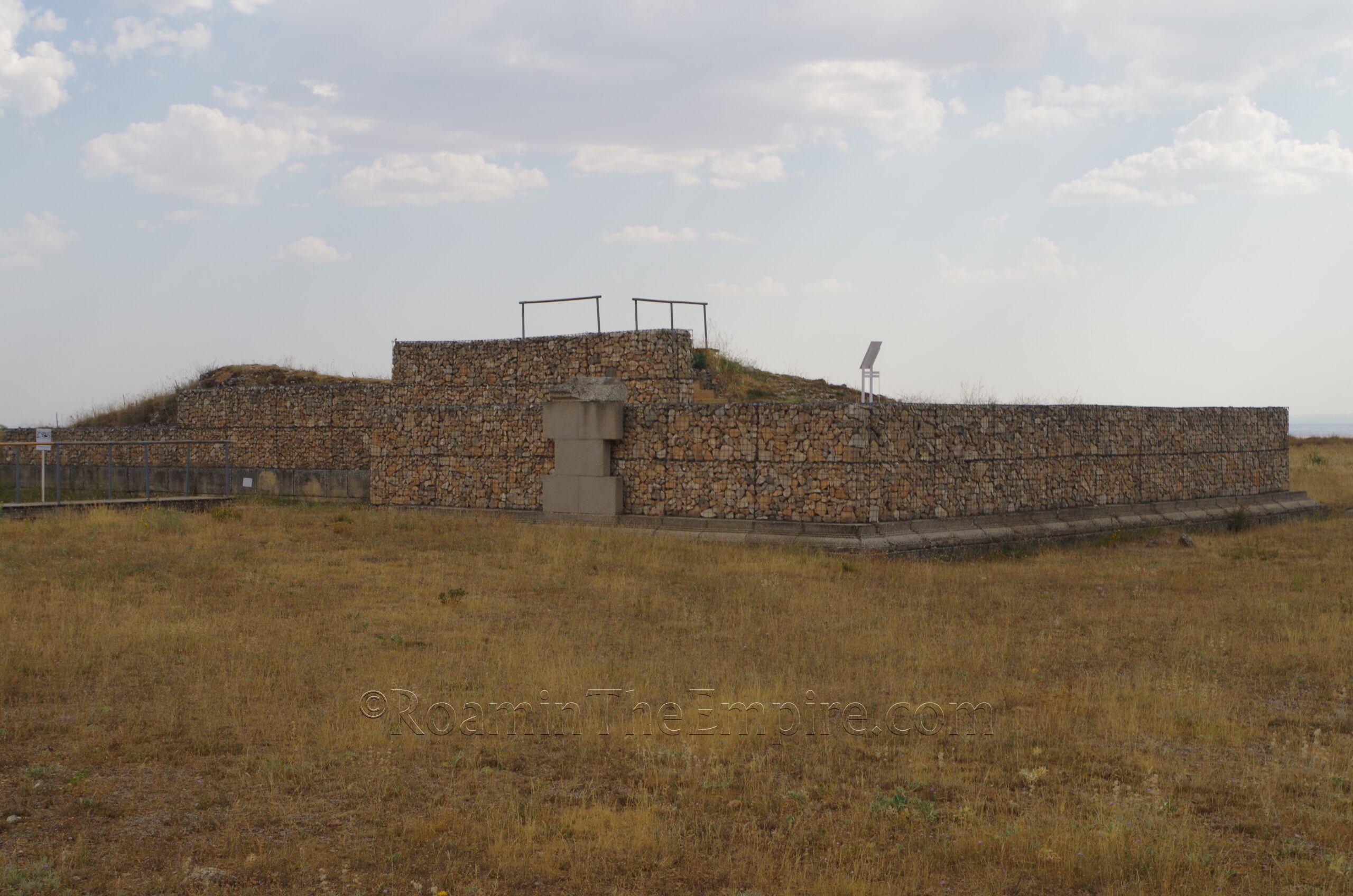
The southern part of the forum is taken up by a portico and temple complex. Given the position, it was most likely a temple dedicated to Jupiter and/or the Capitoline Triad. Mostly just the core of the temple remains, with modern retaining walls surrounding it. A few of the internal structural elements are present, but they are not particularly visible beneath protective coverings. Elements of the southern wall of the forum, behind the temple, remain. It was perhaps a priest from this temple that featured in the supposed prophecy that encouraged Galba to rebel against Nero.
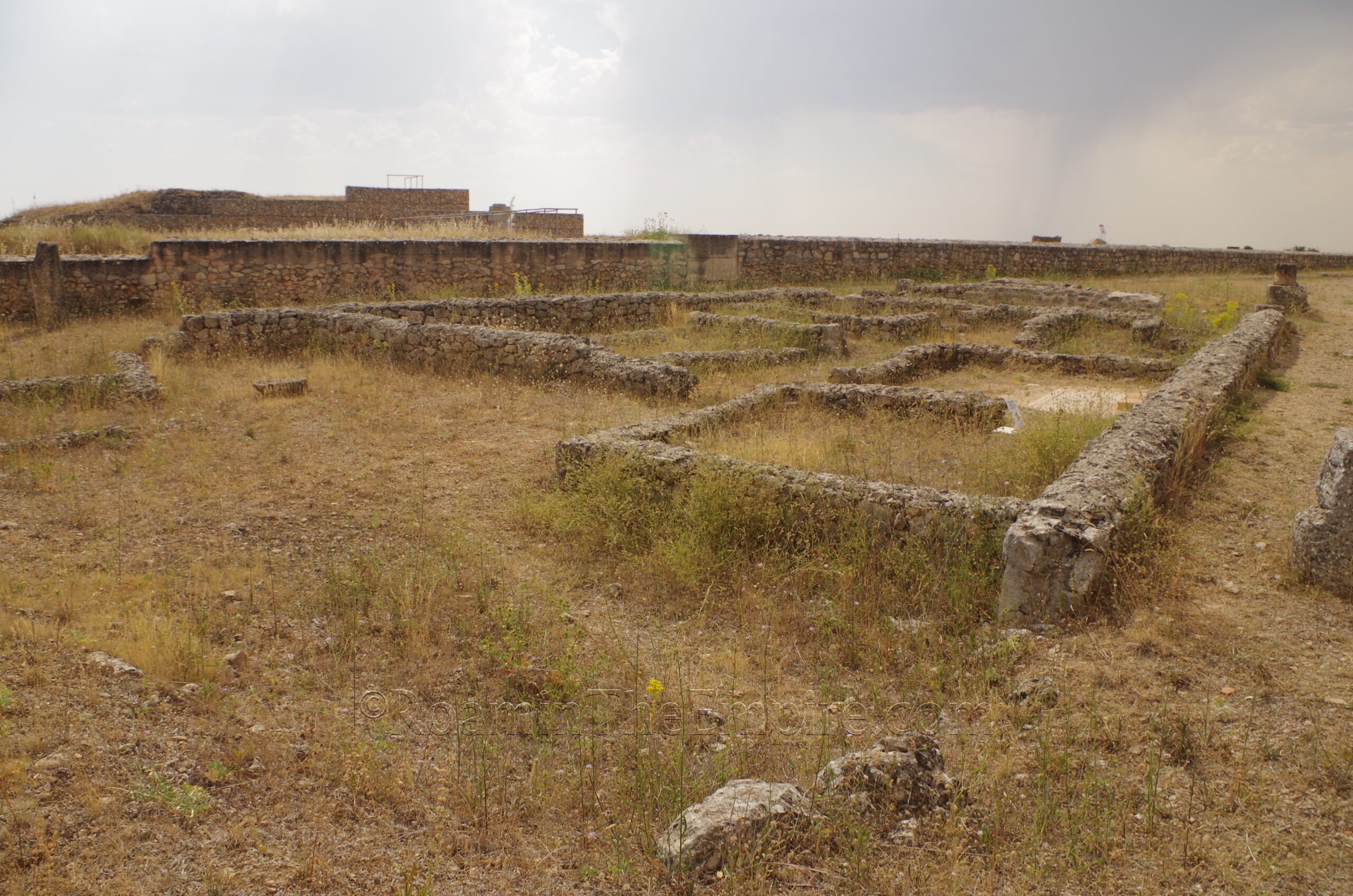
Exiting through the eastern entrance of the forum are some remains overlaid by the later church, the Ermita de Nuestra Señora de Castro. The circular structure to the west of the church is thought perhaps to have been the macellum, though very little remains due to the construction of the church. This building seems to have dated to the Flavian period. This later building overlaid an earlier domestic structure from the second half of the 1st century CE, the so-called House 3. More elements of this are visible in some rooms preserved to the south and southeast of the church, which continued to be used as domestic space after the construction of the Flavian building. In one of these rooms, a geometric mosaic with vessels is preserved. A few rooms belonging to the house are also visible along the northern part of the church with modern protective coverings due to some remaining wall painting.
The construction of the forum on a completely different orientation to the earlier House 3 created a triangular space between the two complexes that was filled with a modest residence now called the Triangular House. It is mostly unremarkable aside from the presence of a mosaic depicting two doves around a crater.
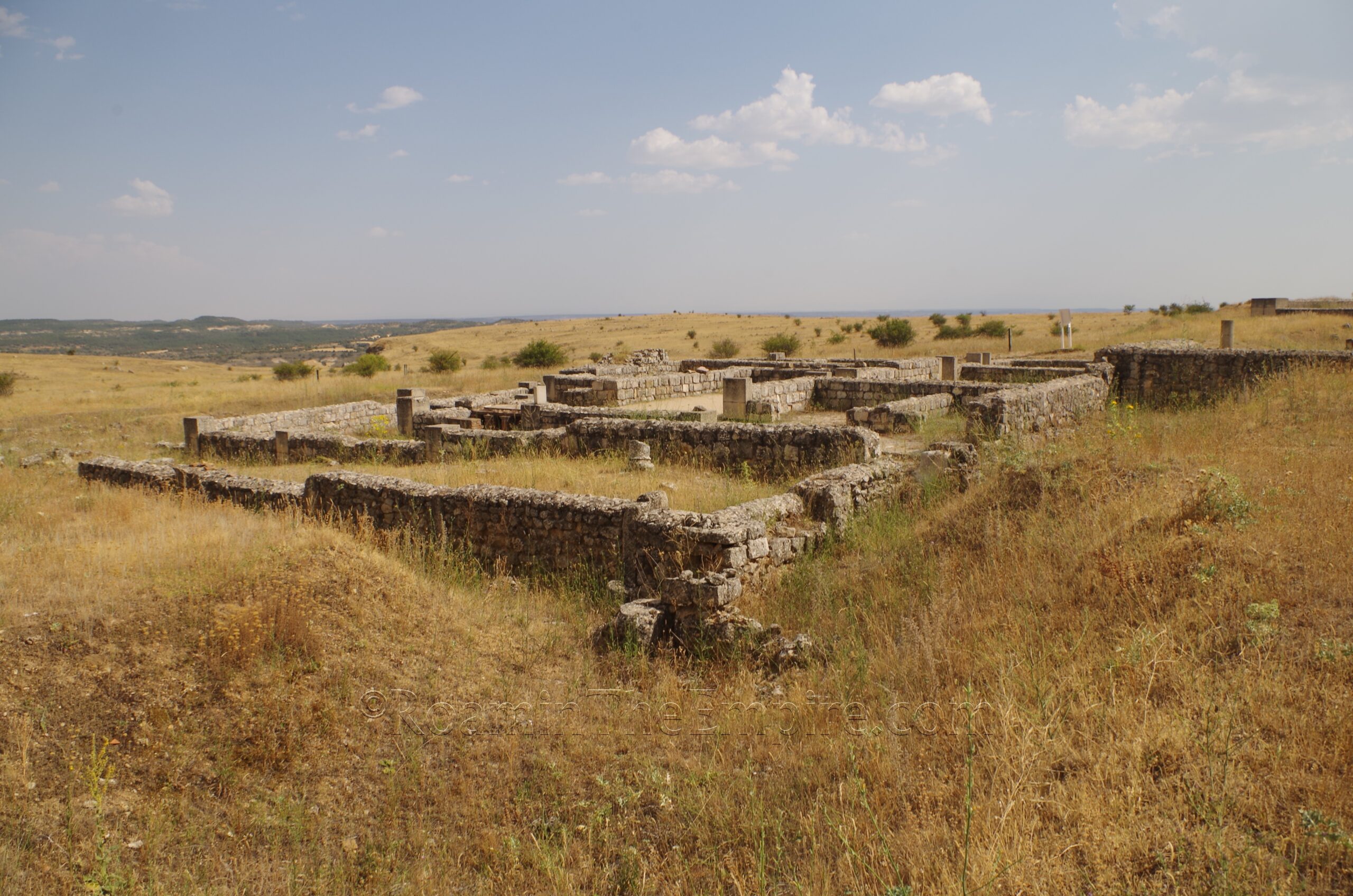
The last element of the forum area that is accessible is a smaller public bathing complex dating roughly to the same time as House 3. The octagonal room at the southwest is identified as a reception area. The larger rooms on either side are designated as being an apodyterium and meeting area. A larger room with a basin adjacent to the northern of these large rooms is the frigidarium, and to the north of this are some elements of the heated rooms with some of the hypocaust system remaining.
To the southeast of the forum is another excavated building, part of a residence with a cistern, the so-called Cuevas Ciegas. Despite being on the maps and there seemingly being a path out there, when I tried to go out I was whistled by the site staff and told I was not allowed out there. There is also the wall of a building (on the same orientation as the Casa de Taracena) just to the southeast of the forum parking area, though there is no info on what this building might be identified as.
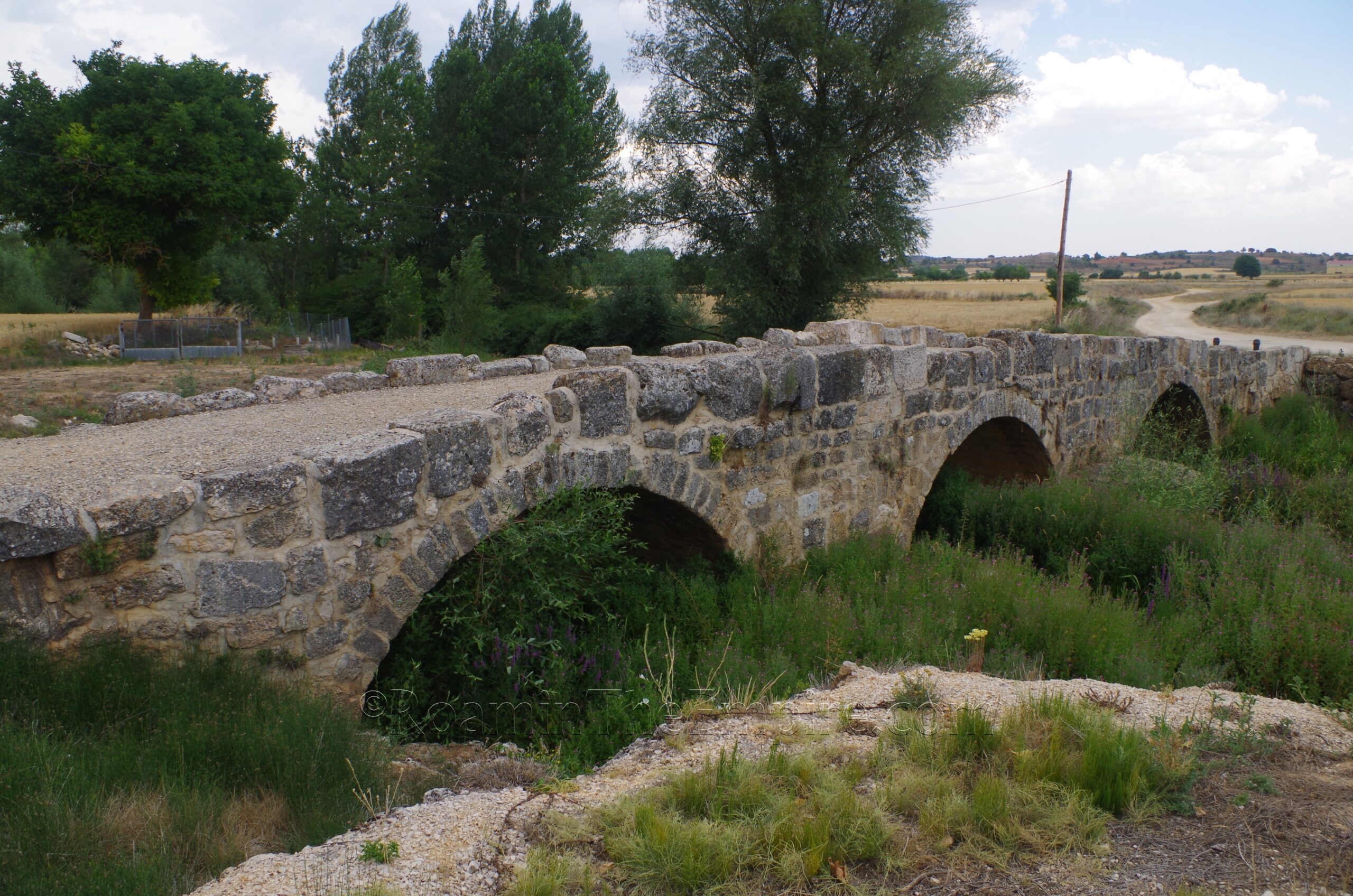
I spent a total of about 2 hours at the archaeological site and interpretive center/museum. It’s very convenient with the parking areas, so you don’t have to walk up the hill or to the somewhat spread out excavated areas. As I mentioned before, all the information on the site is only in Spanish. While Clunia is a bit out of the way, it was a nice site visit. There’s enough here to make a trip worth it, and there were hardly any other people there when I visited (a Sunday).
There is one worthwhile site nearby. A couple kilometers (as the crow flies) southwest of the site is the town of Coruña del Conde. On the south side of the town is a bridge dating to the Roman period. The bridge was likely built in the early 1st century CE as part of a road network started under Augustus and finished during the reign of Tiberius. This particular road seems to have led to the Durius (modern Douro) river valley and the road between Colonia Caesar Augusta (modern Zaragoza) and Asturica Augusta (modern Astorga).
Sources:
Cassius Dio. Historiae, 39.54.
Exsuperantius, Julius. Ac Sertorii Bellis Civilibus, 56.
Grant, Michael. A Guide to the Ancient World: A Dictionary of Classical Place Names. New York: Barnes & Noble Books, 1997.
Hillard, Tom W. “Scipio Aemilianus and a Prophecy from Clunia.” Historia: Zeitschrift für Alte Geschichte, No. 54, Vol. 3 (2005), pp. 344-348.
Livy. Periochae, 92
Pliny the Elder. Historia Naturalis, 3.4.8.
Plutarch. Galba, 6.4.
Sallust. Historiae, 2.93.
Smith, William. Dictionary of Greek and Roman Geography. Walton & Murray, 1870.
Stillwell, Richard, William L. MacDonald, and Marian Holland. McAllister. The Princeton Encyclopedia of Classical Sites. Princeton, NJ: Princeton U Press, 1976.
Suetonius. Galba, 9.
Talbert, Richard J. A. Barrington Atlas of the Greek and Roman World. Princeton: Princeton University Press, 2000.


