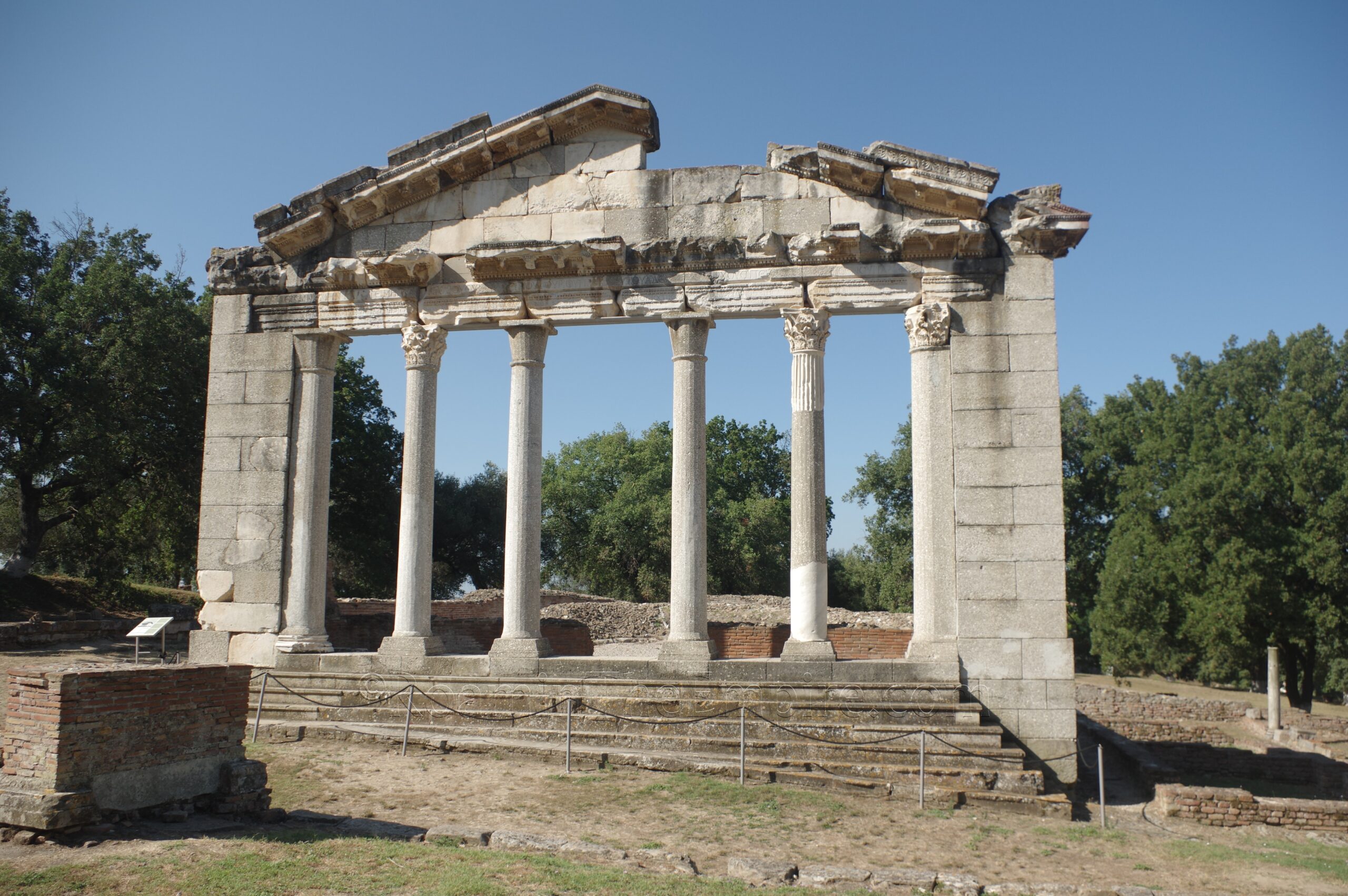
Continued From Apollonia, Macedonia – Part II
North of the monastery is the bulk of the archeological site. About 100 meters on is what is referred to as the monumental center of Apollonia. The main path intersects and follows the cardo that would have led north into this center. Along the east side of this street are a series of taberna. These were constructed over several phases culminating in their final form in the late 2nd or early 3rd century CE. Only the first couple meters of the storefront facing the road have been excavated.
On the west (left) side of the road are a pair of building complexes. The closest and largest of these is the bouleuterion, which is also sometimes referred to as the Monument of the Agnothetes. This monument is perhaps the most well known in Apollonia because of the reconstructed colonnaded façade on the north side of the building. On the architrave of the monument is an inscription noting that the building was constructed by Quintus Villus Crispinus Frius Proculus in honor of his brother, Valentinus Villius Furius Proculus, who was a prefect of a cohort in Syria, tribune of Legio Gemina in Pannonia, and a member of the agonothetai, magistrates responsible for the administration of festivals which gives the bouleuterion it’s alternative name. The inscription also notes that a spectacle featuring 25 pairs of gladiators was put on to mark the dedication. The building was constructed in the second quarter of the 2nd century CE, and the seating inside the building had a capacity estimated to have been about 160 to 315, according to various sources. The building is not directly accessible, so it’s difficult to see, but the semicircular shape and the foundations of the seating are preserved.
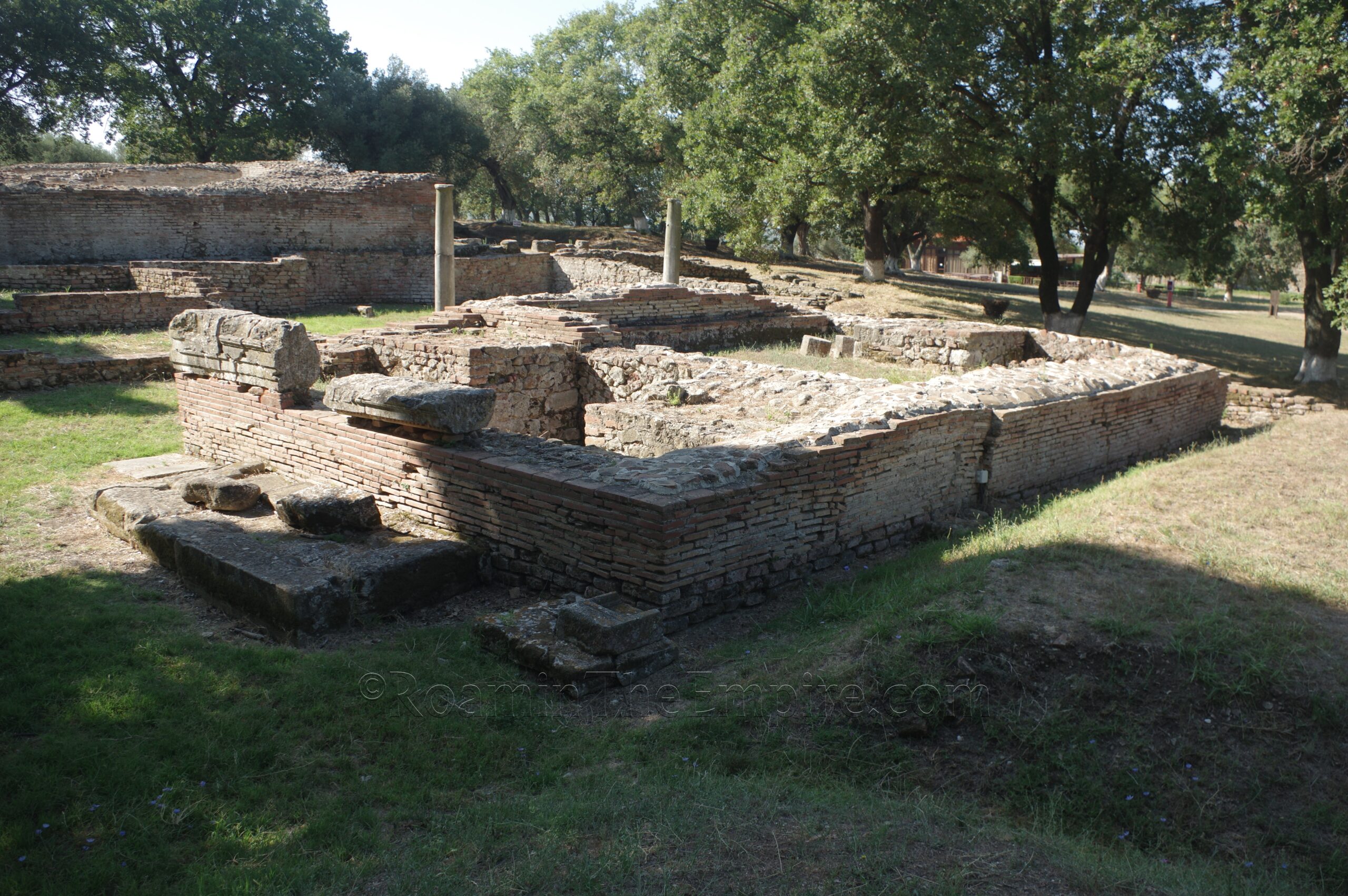
Immediately to the west of the bouleuterion is a temple complex. The ionic temple at the center of this complex was constructed in the 2nd century CE, either contemporaneously with the bouleuterion or by the last quarter of the century. The presence of a statue of Diana here has led to the belief that the temple may have been dedicated to that goddess. The podium of the temple survives. Along the eastern side of the temple, between the temple and the bouleuterion, are a series of 5 rooms, including a large room with an apse at the south end of the series of rooms. These rooms, associated with the temple are interpreted as possibly being housing or administration space for the priesthood associated with the temple or perhaps a prytaneion, a space used for the governing and administration of Apollonia. This is reinforced by the discovery of 11 statues depicting judges that were found here. A pair of small columns have been reconstructed at the entrance of the larger room. This area of the site is openly accessible.
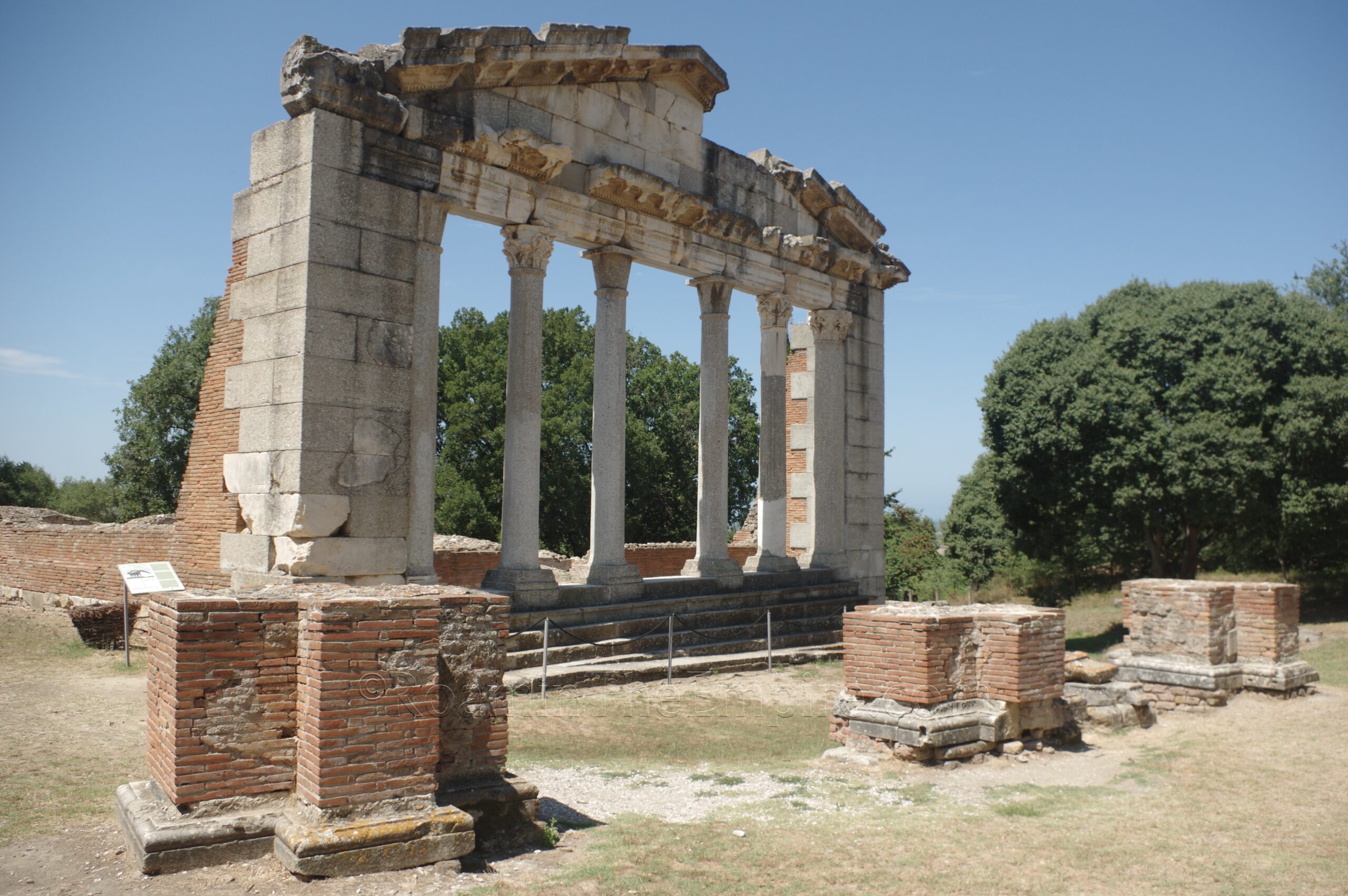
According to the archaeological investigations, a decumanus ran immediately in front of the bouleuterion, though only a small terrace wall a few meters in front of the building indicates the presence of this feature. At the east end of this terrace, roughly aligned with part of the cardo that runs along the east side of the bouleuterion are the foundations of four pillars. These were part of a triumphal arch that created a sort of monumental entry into the open center of the monumental core of the city. It is thought that this arch could have been in honor of Caracalla’s victory over the Parthians in 217 CE. The emperor was scheduled to visit the city later that year, perhaps an event coinciding with the dedication of the arch, but was assassinated before he could make it there. This has led to some speculation that the arch remained unfinished. With a construction date in the first quarter of the 3rd century CE, the triumphal arch seems to be the last monument constructed in the monumental center of the city.
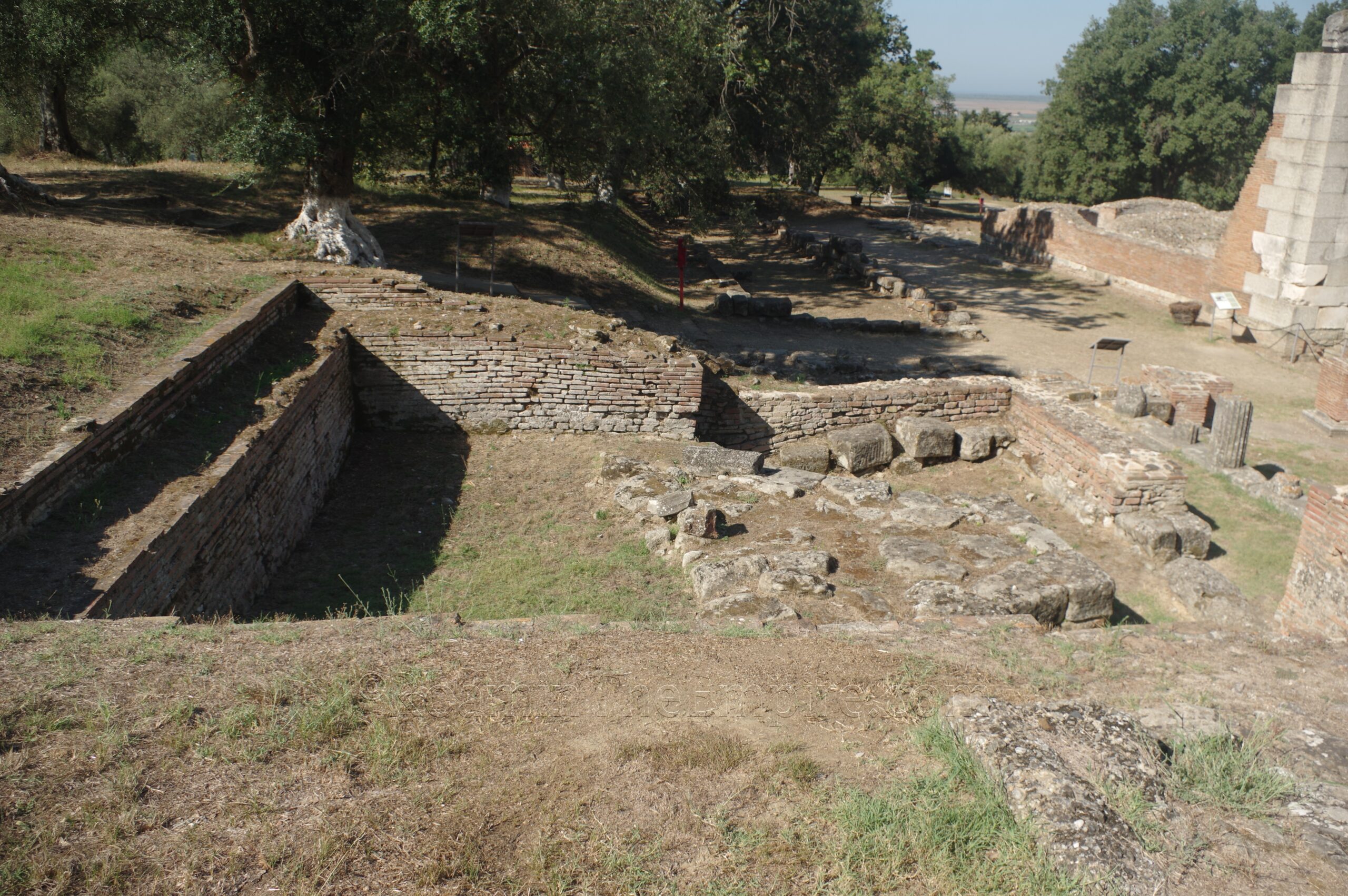
The triumphal arch leads into an open square among the buildings in this area. The east side square was originally enclosed by a Doric portico with semicircular niches along the back wall dating back to the 4th or 3rd century BCE. The remains of this are still visible along this side of the square. In the 2nd century CE, however, the southern part of this portico was converted into a square building. The exact usage of this building is not securely attributed, but it is often referred to as a library. The form, including a support bench along the back wall that may have served as a base for shelving, and the presence of a library at Dyrrhachium lend some credence to this theory. It has also been posited that it was an augusteum, though the lack of imperial statuary found in the building seems to undermine this interpretation. The actual portico was still functional at the front of the building, and the previously existing niches are visible inside the building, which effectively occupied two adjacent halves of the apses.
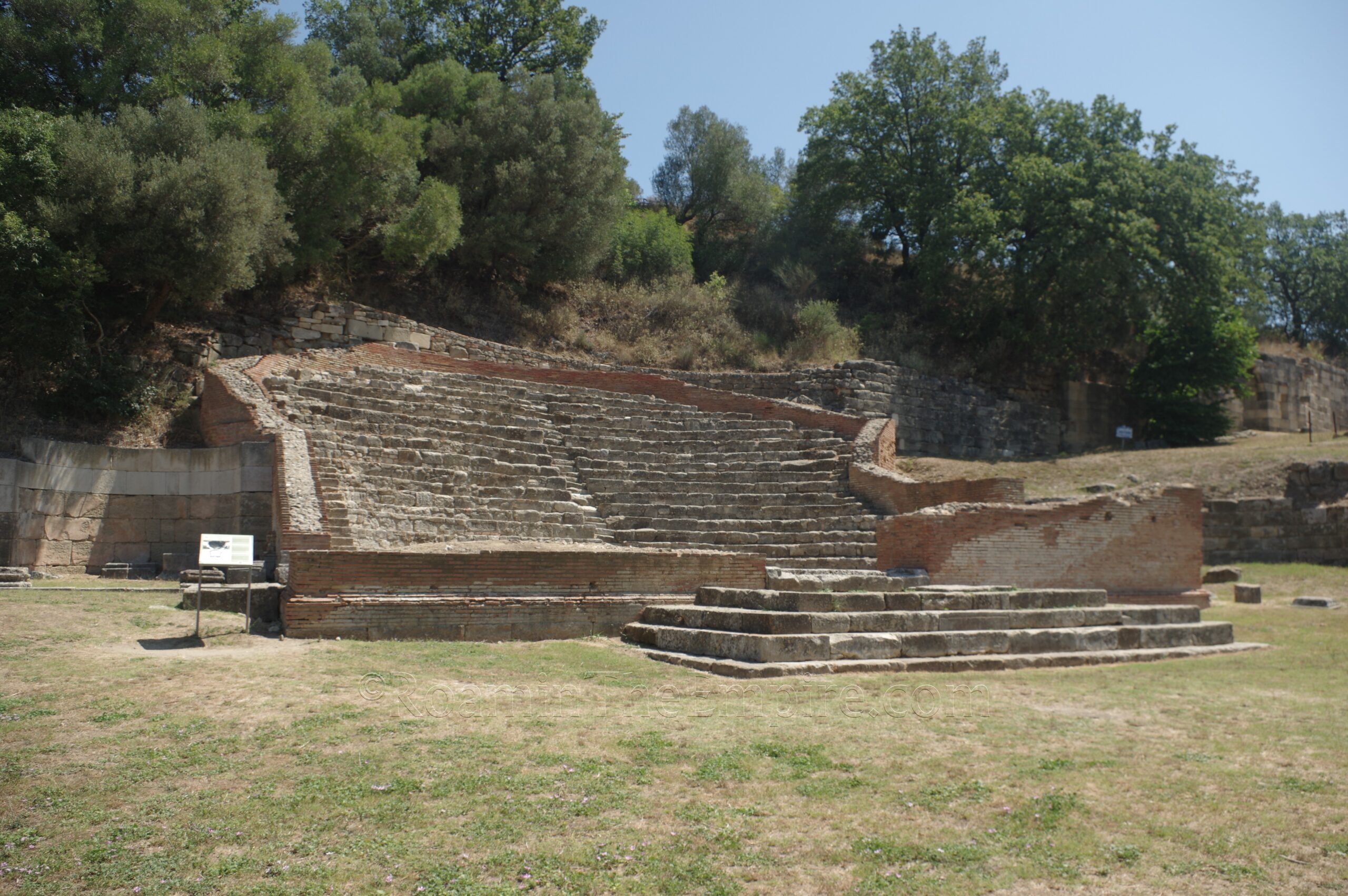
The main building along the north side of the square is the odeon. Like the other Roman monuments in this part of the site, the odeon was constructed in the 2nd century CE. The capacity is estimated to have been about 650 people. It has also been theorized that it was a venue used for ritual performance related to the Dea Syria. The odeon uses the natural slope of the hill against which it is built for some of the support of the seating. Most of the seating seems to have been reconstructed, though there are some parts in the lower portion of the cavea that appear to be mostly original. The paving of the orchestra area is still visible in places and some of the constructions of the stage remain. A stepped platform is also present extending south from the stage area, but there’s no information about what this particular feature may have been.
Adjacent to the west side of the odeon are a few niches from the retaining wall of the hill. They are similar to the niches from the portico along the west side of the square and date to the same time period. In the first niche closest to the odeon is a small sacellum. The floor of the niche is paved (only traces remain) and the area is enclosed. Two bases sit within the niche. The use of this area as a religious space dates back to before the construction of the odeon. After the construction of the odeon, it continued to be used as a sacellum. It is thought that during this latter period, it functioned as a space dedicated to the imperial cult. The discovery of the bronze ear and foot of a horse has led researchers to believe one of these bases supported an equestrian statue. There is a platform of some sort located about 7 meters in front of the sacellum.
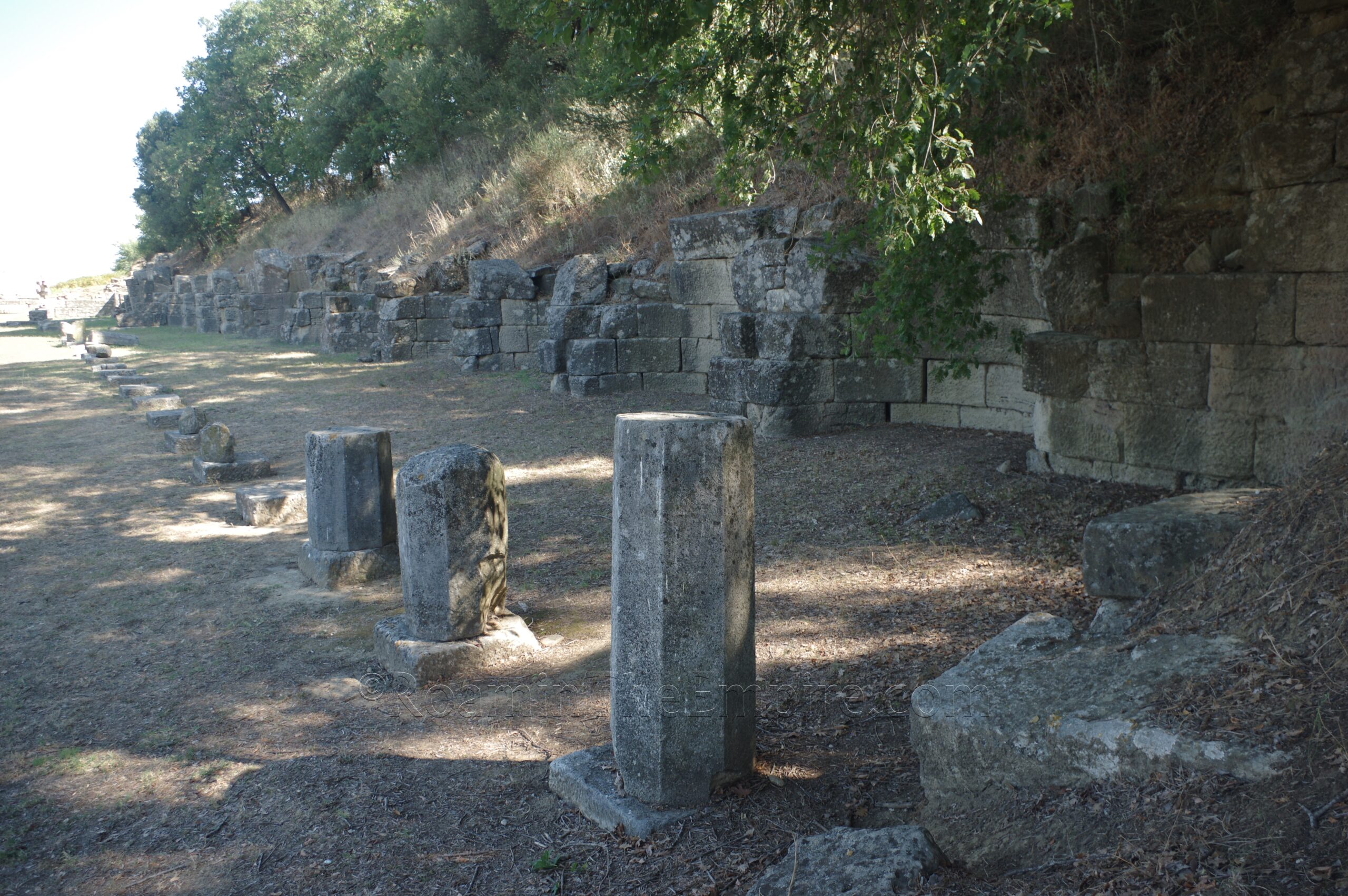
A few meters on to the east is a long stoa measuring about 78 meters in total. Built in the 3rd century BCE, it is similar to the short portico along the eastern side of the odeon in that it is decorated with a series of 17 apsidal niches. The back wall of the portico served as a retaining wall for the hill, and it is believed the niches would have been vaulted and contained statues in the Roman period; five of which were found on the premises. The portico is divided into two sections with a colonnade that ran down the center, of which most of the column bases are still present. A colonnade would have also been present at the western side of the portico. The northernmost 3 niches and about 14.5 meters of portico are delineated from the rest of the portico with an internal wall. The structure would have had a second level. The portico served as a connecting feature between the monumental core and the agora of Apollonia, of which the entrance is located at the northern side of this building.
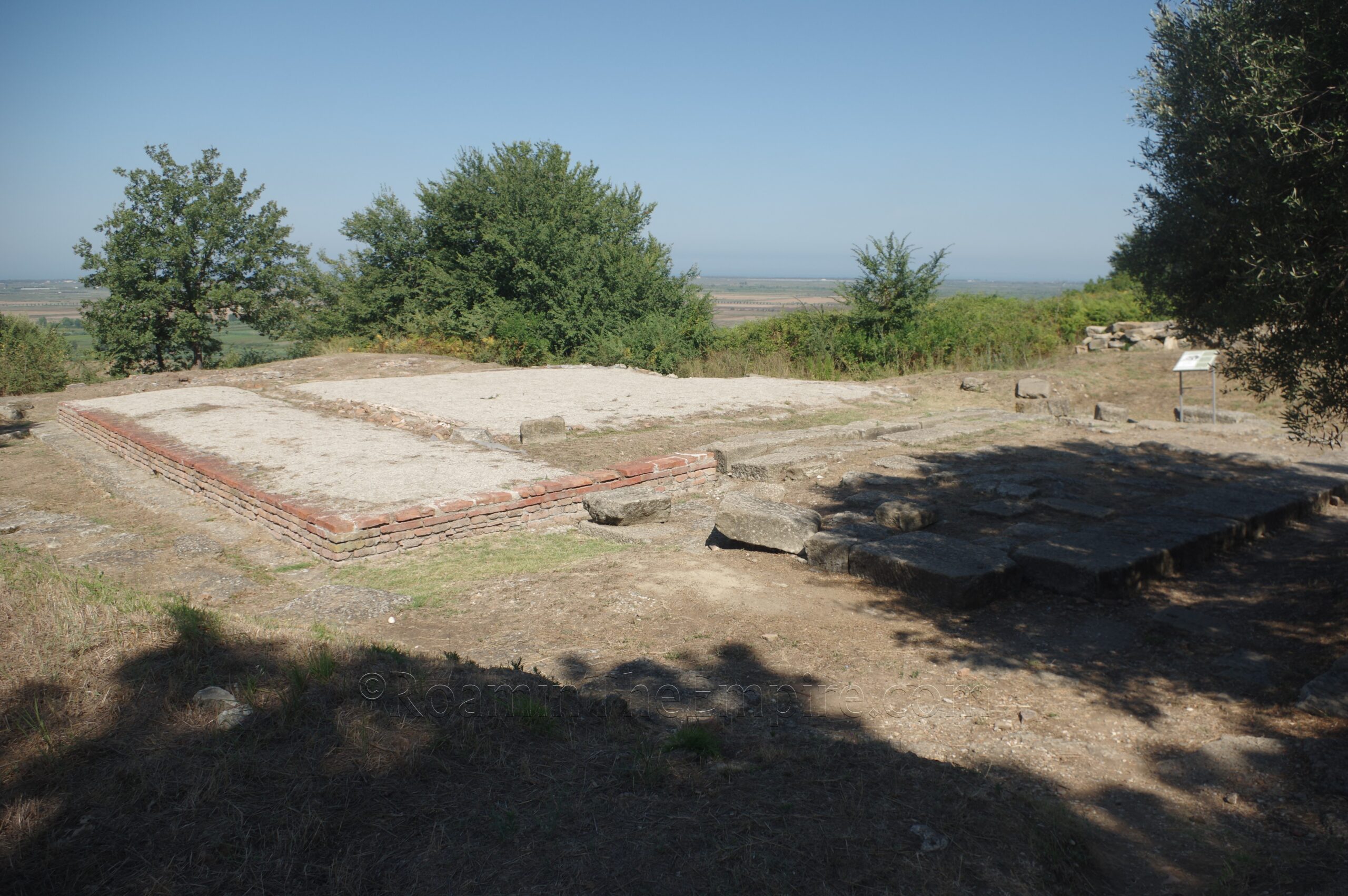
The portico leads to a cluster of features that compose the western end of the agora of Apollonia, essentially intersecting with the sacred way, which leads up into the agora and then on to the acropolis. On the west side of this intersection is the so-called Building with Mosaics. As the name suggests, it is a building decorated with mosaics. Unfortunately the mosaics are typically covered up and not visible. A smaller building was originally constructed here in the 4th century BCE, with an intermediary building phase at some point after that before a final construction phase in the 2nd century CE. The exact usage of this structure is not completely clear, but its location at the start of the sacred way has led to the belief that it may have been some sort of meeting hall for religious purposes. Though the building itself has not drainage features in the main room, there is a large, partially covered drainage channel running along the south side of the building. The rear portion of the building was used as the upper level of a domestic structure in the Roman period.
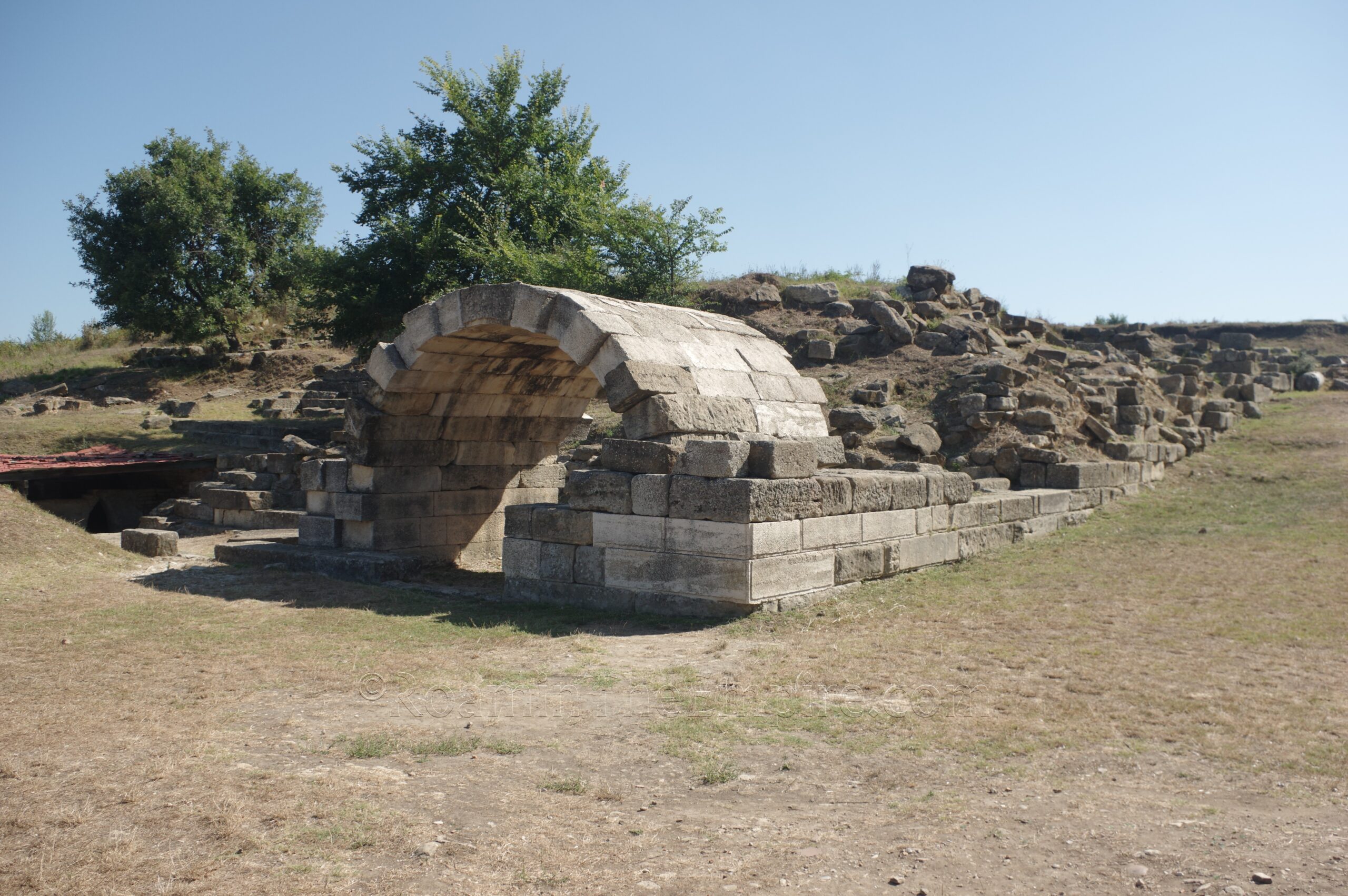
West of the mosaic building, on the north side of the sacred way are a series of three storerooms dating to the latter half of the 2nd century CE. Most impressively, the vaulted ceiling of the southernmost of these storerooms has been preserved/reconstructed. At the north end of these storerooms is part of a cistern which predated the storage and was in use from the 4th century BCE to the 2nd century BCE. The construction of the storerooms partially destroyed the cistern. The remains of the cistern are preserved beneath a modern protective roofing to conserve the waterproof lining of the cistern. Unfortunately this means that the interior part of the cistern isn’t very visible, but there is an interesting arched channel on the visible side. Above these buildings was apparently a small road, which isn’t really discernible now. There were also retaining walls above the storerooms and cistern that created a terrace at the level of the agora, of which the specific use is unknown.
Continued In Apollonia, Macedonia – Part IV
Sources:
Amore, Maria Grazia. The Complex of Tumuli 9, 10 and 11 in the Necropolis of Apollonia (Albania). Vol. 1. Oxford: BAR Publishing, 2016.
Appian. Bella Civilia, 2.8-2.10.
Appian. Bellis Illyricis, 2.8.
Appian. Syriaca, 4.17.
Aristotle. Politika, 1290b.
Bereti Vasil, Quantin François, Cabanes Pierre. Histoire et épigraphie dans la région de Vlora (Albanie). Revue des Études Anciennes, Volume 113 (2011), No. 1, pp. 7-46.
Cassius Dio. Historia, 10.42, 10.141, 12.19, 18, 19.19.1, 41.45-47, 45.3.1, 45.9.3, 47.21-24, 55.29.3.
Değerlendirme, Yeniden. “The Athena Domus at Apollonia (Albania): A Reassessment.” Uludag University Journal of Mosaic Research, Volume 9 (2016), pp. 23-28.
Diodorus Siculus. Bibliotheca Historica, 18.15, 18.58, 19.19, 19.67-70, 19.78, 19.89.
Grant, Michael. A Guide to the Ancient World: A Dictionary of Classical Place Names. New York: Barnes & Noble Books, 1997.
Julius Caesar. Commentarii de Bello Civili, 3.
Livy. Ab Urbe Condita, 24.40, 26.25, 29.12, 31.18-40, 35.24, 37-38, 40.58, 42.18-55, 43.21, 44.30, 45.28-44.
Nicolaus of Damascus. Bios Kaisaris, 16-18.
Omari, Elda and Paolo Bonini. “The Athena Domus at Apollonia (Albania): A Reassessment”. Journal of Mosaic Research, no. 9, 2016, pp. 23-38.
Pausanias. Hellados Periegesis, 5.22.3-4, 6.14.13.
Pliny the Elder. Historia Naturalis, 3.26.2, 24.25.1, 35.51.1.
Plutarch. Brutus, 22, 25-26.
Plutarch. Caesar, 37-38.
Plutarch. Sulla, 27.1.
Polybius. Historiae, 2.9.6, 2.11, 5.109-110.
Sear, Frank. Roman Theaters: An Architectural Study. Oxford: Oxford university Press, 2006.
Smith, William. Dictionary of Greek and Roman Geography. Walton & Murray, 1870.
Stillwell, Richard, William L. MacDonald, and Marian Holland. McAllister. The Princeton Encyclopedia of Classical Sites. Princeton, NJ: Princeton U Press, 1976.
Suetonius. Augustus, 8, 95.
Thucydides. Historia, 1.26.
Vitruvius. De Architectura, 8.3.8, 10.16.9.
Wilkes, John. The Illyrians. Hoboken, NJ: Wiley-Blackwell, 1992.


