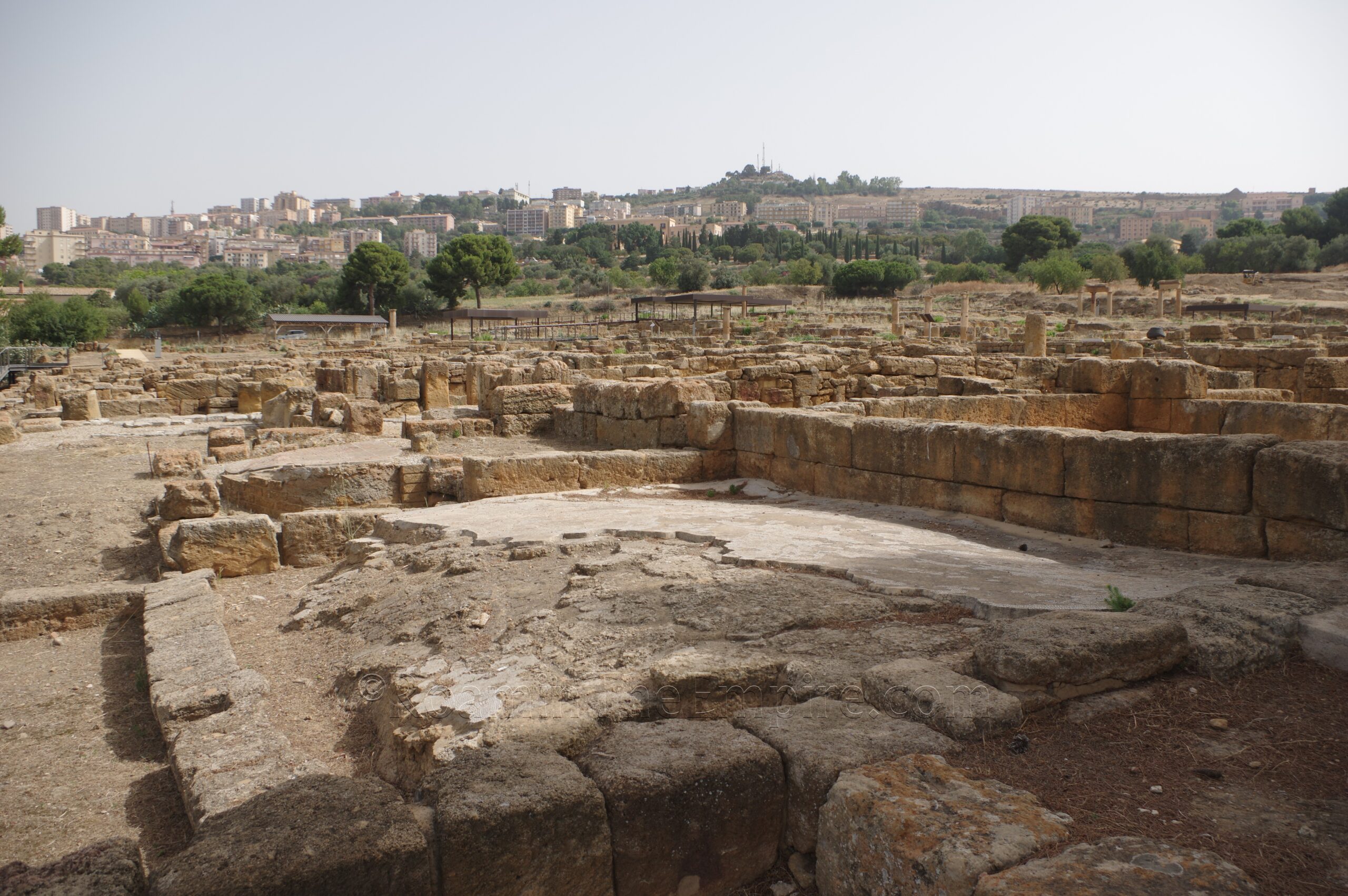
Continued From Agrigentum, Sicilia Part III
The next few points for the Agrigentum addendum are within the main Parco Valle dei Templi archaeological area or very closely associated with it. The main entrance is conveniently just half a kilometer south down the Strada Provinciale 4 from the Casa San Filippo parking lot. The park is open every day, year round from 8:30 to 20:00. Admission to the park is 15 Euros. A combination with the Garden of Kolymbethra is 21 Euros (the Garden of Kolymbethra is 7 Euros at the door) or a combination with the Museo Archeologico Regioinale Pietro Griffo is 19.80 Euro.
I covered most of the main site in the second part of my original series on Agrigentum, but one notable absence was the Hellenistic-Roman quarter. When I visited in 2017, that area of the archaeological site was closed (or at least that’s what I was told). It’s about 800 meters from the main archaeological course, and I was already working under a time crunch; I had inadvertently visited on Festa della Repubblica and the site was closing at 13:00, so I didn’t really have time to trek all the way out and back if it was indeed closed.
The path that leads out to the Hellenistic-Roman quarter is located about 90 meters east of the Temple of Concordia. It zig zags a little at the start but eventually sets on a more or less straight course along Cardo I. There are a few points along the path where the road looks to have been excavated, but those areas are not particularly well maintained and there isn’t a whole lot to see.
Just before reaching the underpass that leads to the main area of the Hellenistic-Roman quarter, off to the west side of the path is the ancient theater of Agrigentum. This is a relatively recently identified feature of the town, being found in 2015 and excavated in the few years after that. The theater seems to have originally been constructed in the 4th-3rd century BCE. After the arrival of Roman hegemony, the theater was significantly expanded in the 2nd century BCE. Most of the excavations seem to have taken place in the upper part of the seating area, nearest the path. While the slope of the theater seating is clearly visible in the landscape, the farther down toward the orchestra and stage very little is excavated. The theater was heavily looted for stone in later periods, with some areas even having their foundations stripped out.
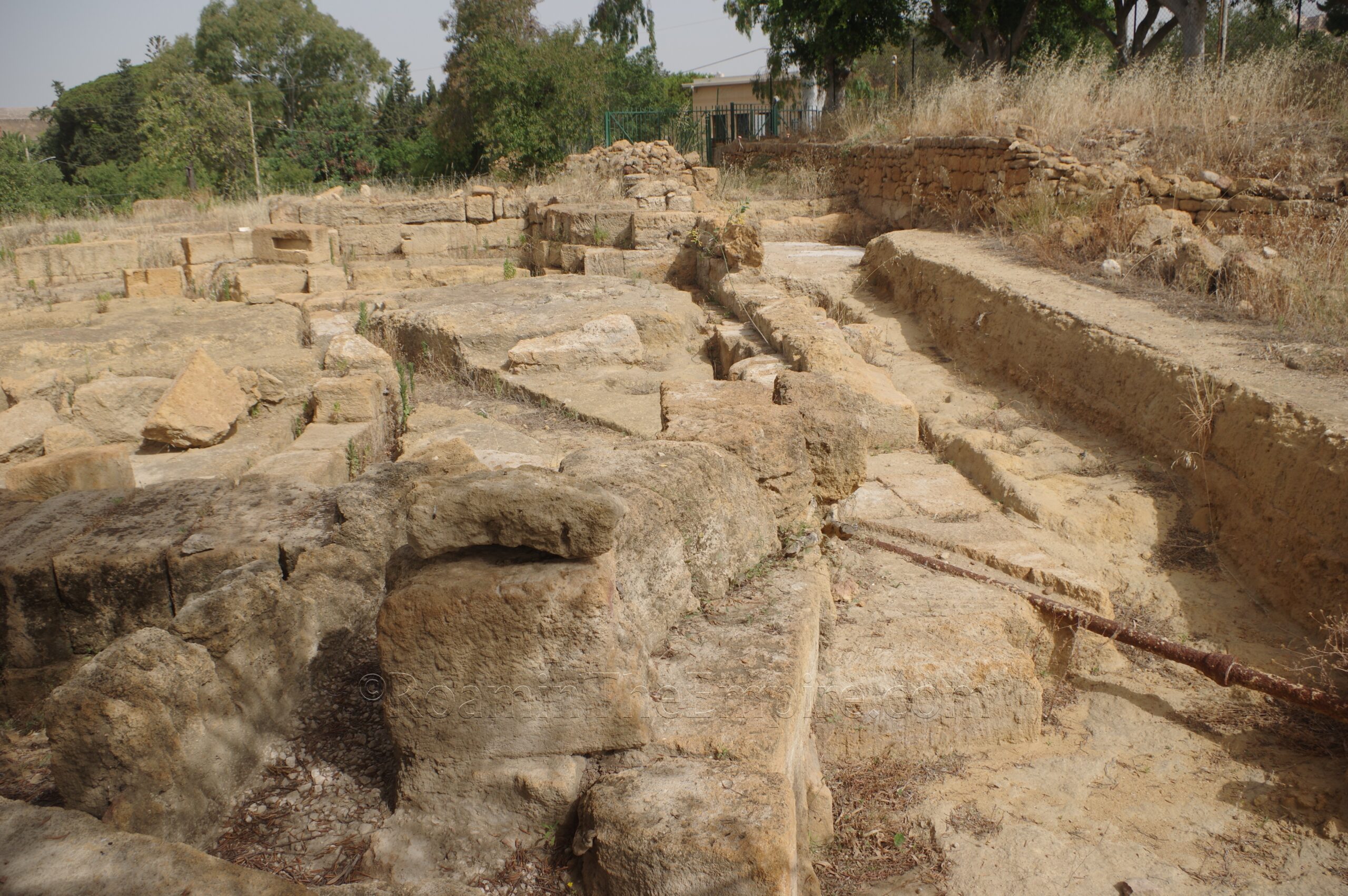
From the theater, it is a short walk beneath the underpass and past a little bit of excavated Cardo I to the Hellenistic-Roman quarter. Excavated here are parts of three residential insulae (thought a fourth looked to be in the process of excavation when I visited) separated by three cardines/stenopoi, and the slightest hint of a decumanus/plateia at the northern extent of the excavations, a road that would be used at the decumanus maximus in the Roman period. The insulae are numbered 1 through 3, going west to east. At least 30 distinct dwellings have been identified. The plan of this area dates to the late 6th and early 5th century BCE, but was then redeveloped with Hellenistic and Roman style dwellings in the 2nd and 1st century BCE, with various interventions occurring through the 4th century CE. It was at its peak in the 2nd and 3rd centuries CE. By the 7th century CE, the quarter along with most of the city in the valley was abandoned in favor of the more defensible hill where the core of the modern city is located.
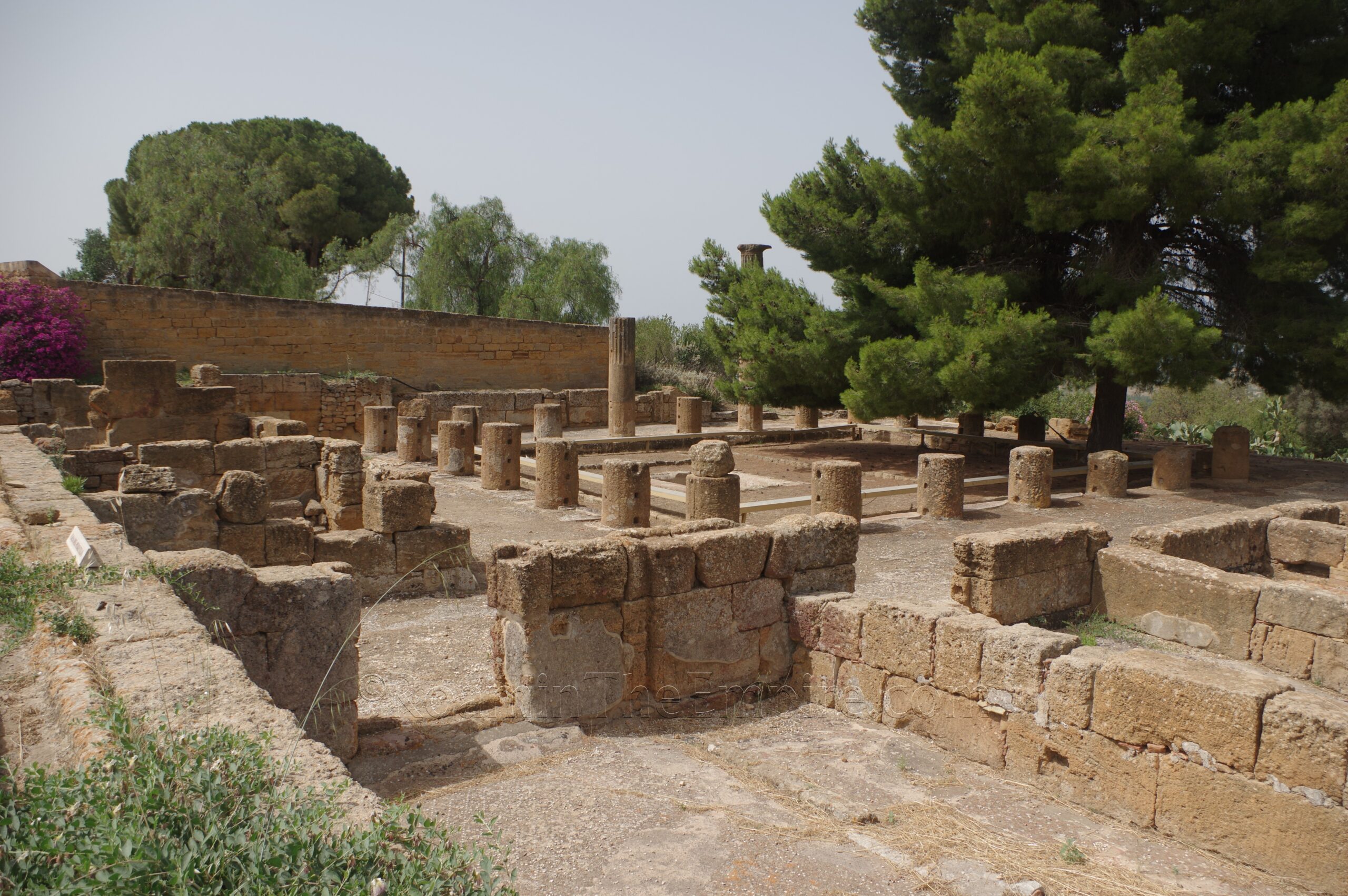
In the first insula, seven separate residential structures have been distinguished. This first insula was the farthest west of this residential area, as across the western road would have been the start of the public area of Agrigentum’s agora/forum. Each house has a varied design owing to different periods of construction and/or renovation. Not all of the delineation between the different houses is very clear, and there’s not a ton of effort that seems to be made to make it very clear. Four of the houses in the first insula have signs. At the very south is the Casa del Peristilo, very aptly named because of the large peristyle that is nearly the width of the insula and features a large staircase up from the street.
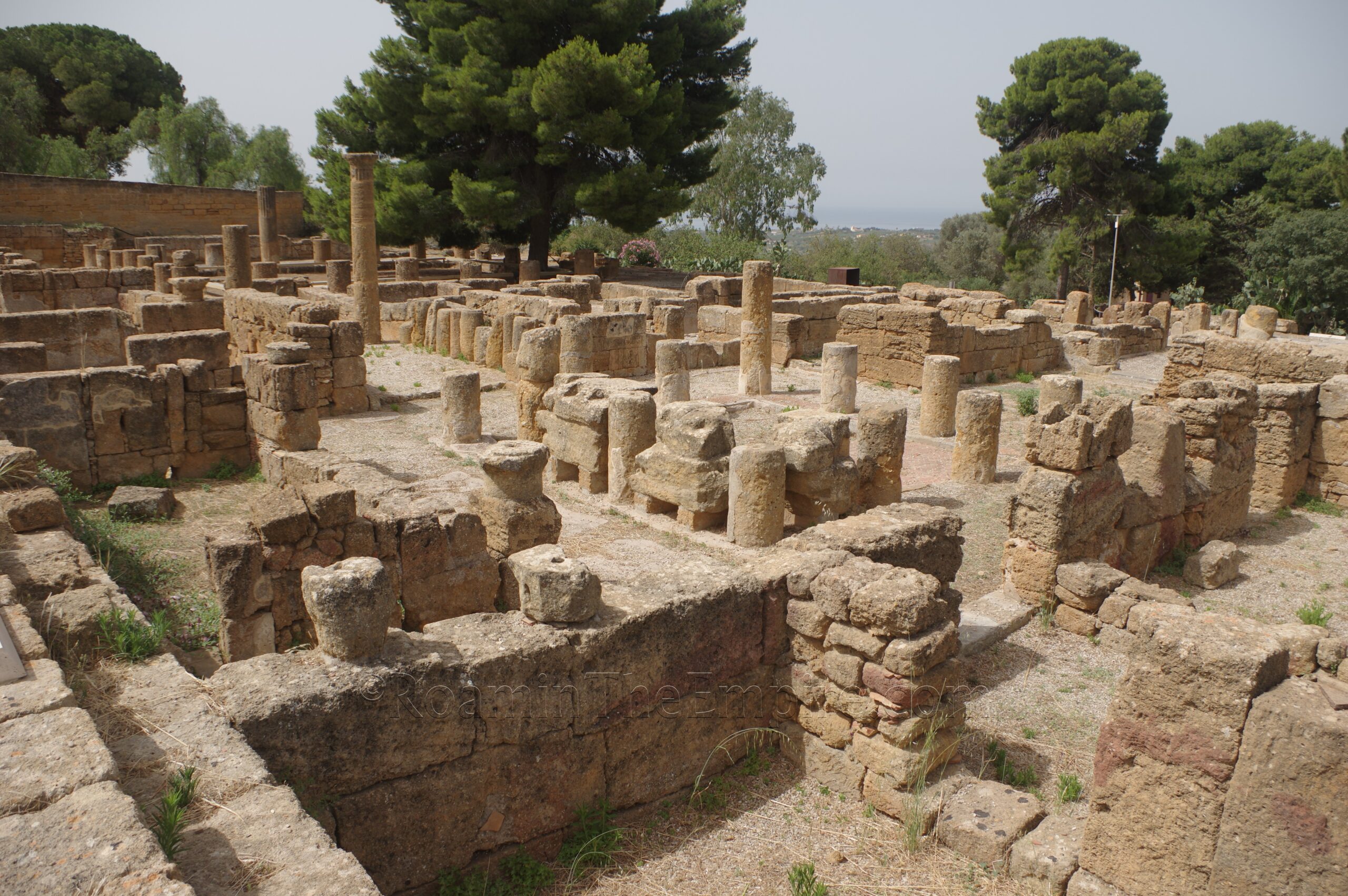
Next to it is the Casa Atrio e Peristilo. You can walk through much of the remains of both houses. There are some interesting elements in both houses; remaining plaster on walls, drainage areas, and some geometric style mosaics. The third house is Casa IC. It isn’t really accessible from the first street, and is better visible from the second street, where there is an informational sign. The earliest pavements date to the early 1st century BCE and the house underwent a major renovation in the 1st century CE after a short period of abandonment. A room in the southeast corner of the house has been identified as having evidence of oil or wine production in the 3rd and 4th centuries CE, with a semicircular platform on which a press was likely functioning (again, best visible from the middle street). Casa IC was then abandoned permanently in the 6th or 7th century CE.
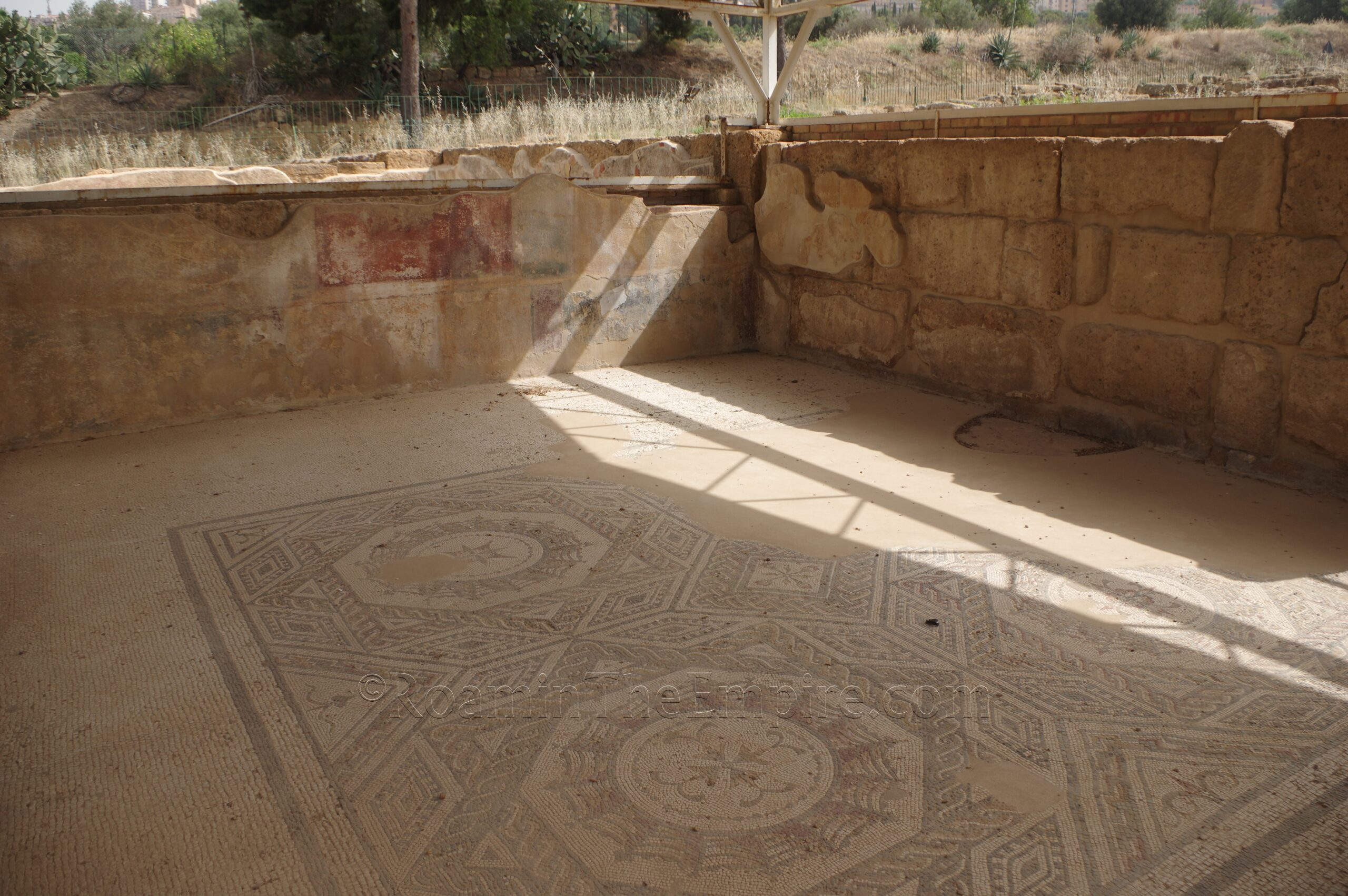
At the very north side of the insula, bordering the decumanus maximus, is the Casa della Gazzella. The house gets its name from the discovery of a mosaic with a gazelle, now on display in the Museo Archeologico Regionale Pietro Griffo. Some commercial areas and storage have been identified in the north and northwest part of the house, which takes up the final 60 meters of the north side of the insula. The eastern half of the house is better preserved than the west and features several intact mosaics. The covered area at the northwest protects a few rooms with intact geometric mosaic as well as first style wall painting. Adjacent rooms also have intact mosaics and some remnants of wall decoration. A couple rooms to the south is a mosaic with portraits of the four seasons, although a few of them have been removed. A second covered protects a mosaic in the south part of the house, which is best visible from the middle road. Many of the mosaics found in the house date to the 2nd or 3rd century CE, and the dwelling seems to have been abandoned in the 5th century CE.
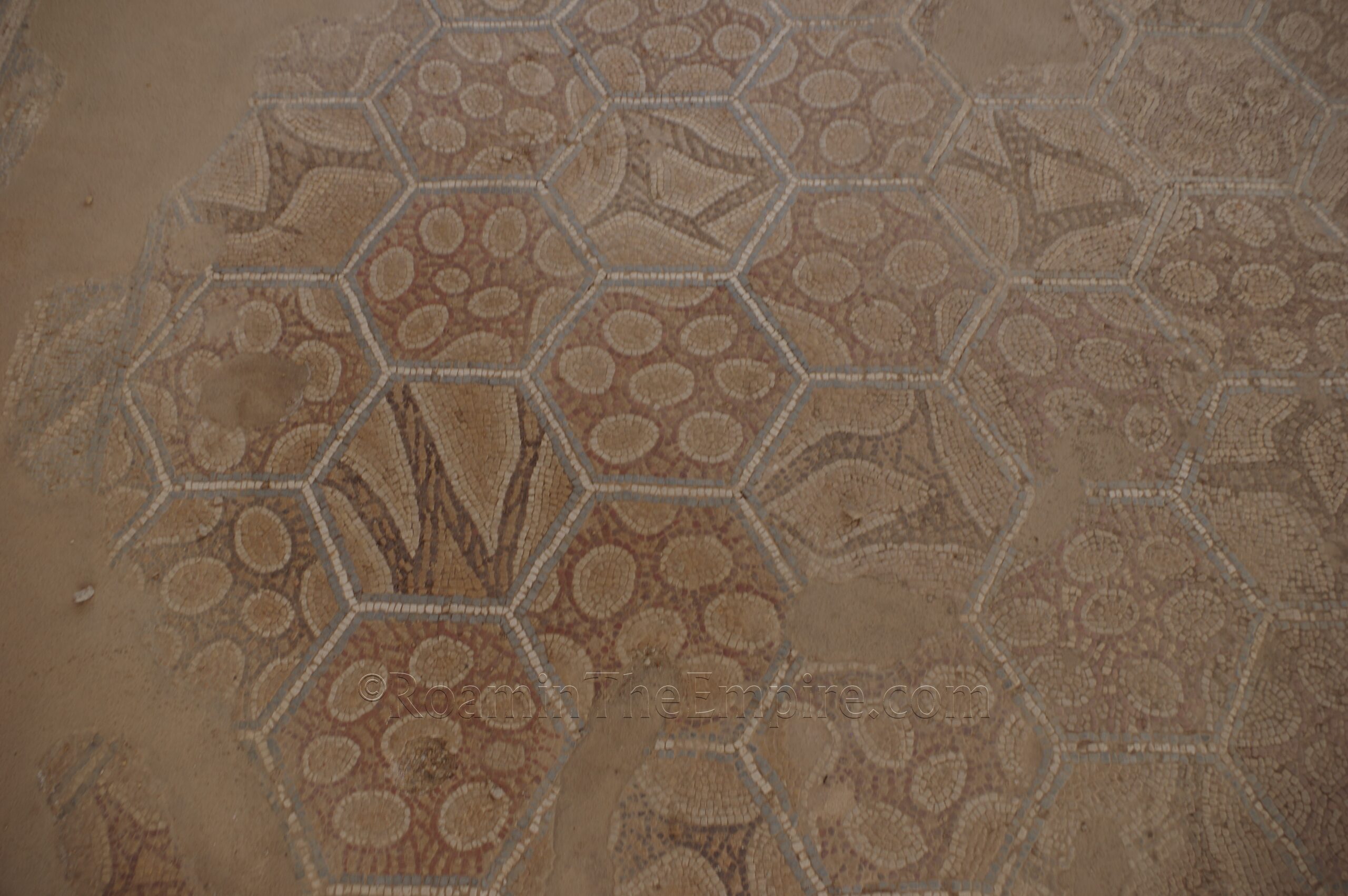
The second insula has at least 10 distinct dwellings. There is a significant height difference between the western and eastern sides of the insula. The houses on the west side are at a much lower elevation, below street level, preventing access to the majority of the houses on that side of the insula. Most of those on the east side are roughly level with the third road, though. Some of these appear to be unified houses that span both sides, while others are perhaps separate dwellings. One of the houses in the northern part of the insula has a number of in situ mosaics that are protected by roof coverings in an area that is significantly higher than the rest of the block. There are a few types of mosaics here; a few geometric mosaics as well as a mosaic with animals and wreathes. To me, one of the most interesting mosaics was a pattern that appeared to be attempting to replicate marble or volcanic rock panels. Among the covered area was an uncovered room paved in opus spicatum.
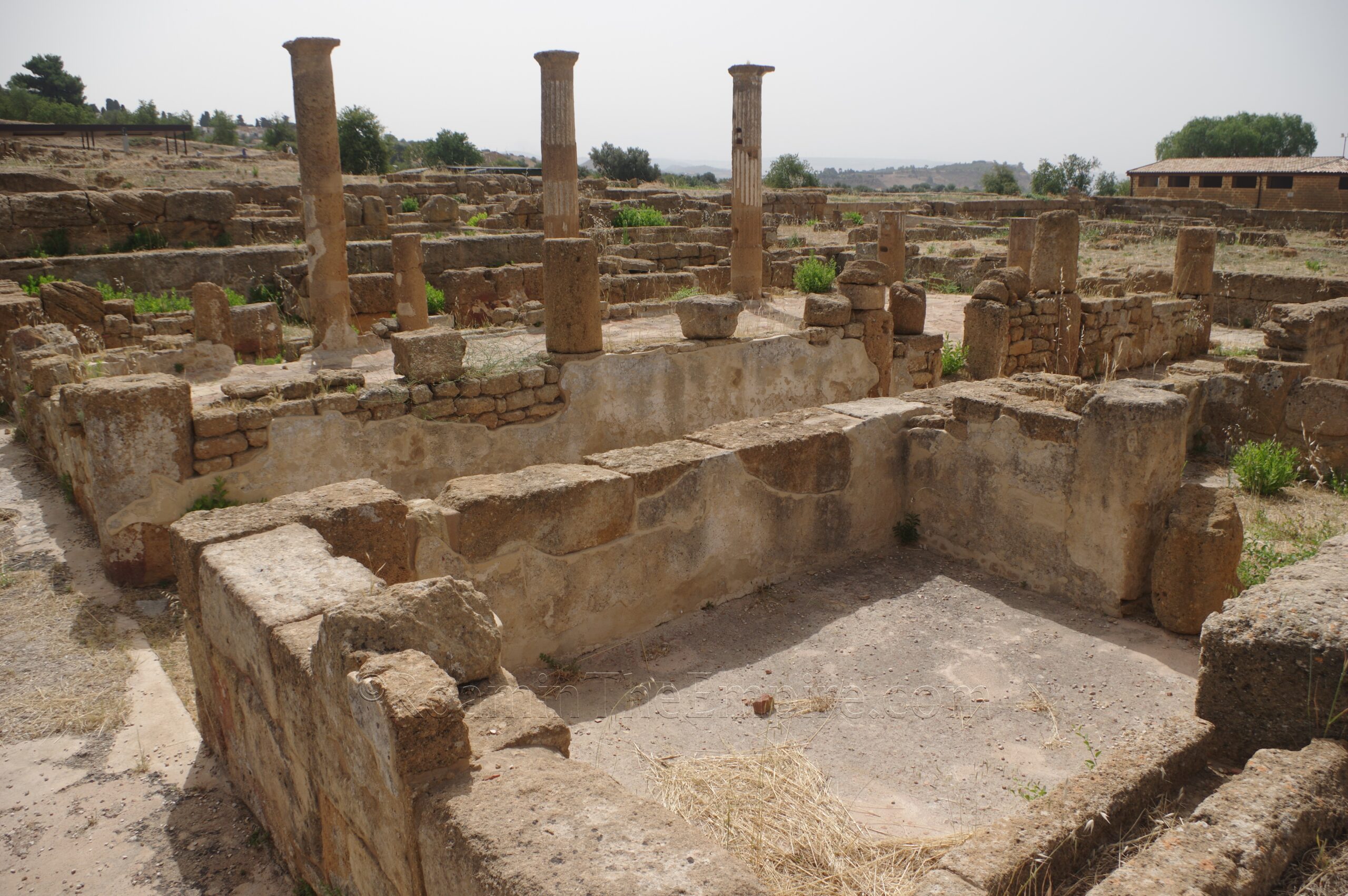
The house to the south of this, on the west side of the insula, is Casa IID. It is one of the few that are accessible via an intact stairway down into it. There are a few opus signinum mosaics and some wall plaster visible in some of the rooms. A column from the small peristyle has been reconstructed. Immediately south of this house is the Casa del Criptoportico, recognizable by the three columns standing at the center of the house. South of this is the Casa delle Afrodite, which has two columns standing at the center. One of the rooms along the road has a rosette mosaic. The final house on the west side of the insula, at the very south is the Casa del Mosaico Rombi. It is so named due to the mosaic under the protective roof in the southwest corner of the house; a mosaic with geometric opus sectile arranged to look like cubes in the center. The mosaic wave pattern around the edges is also quite nice. The accessible portions on the east side of the insula don’t have very many distinctive features, but at some points allow views onto the western side from a different perspective.
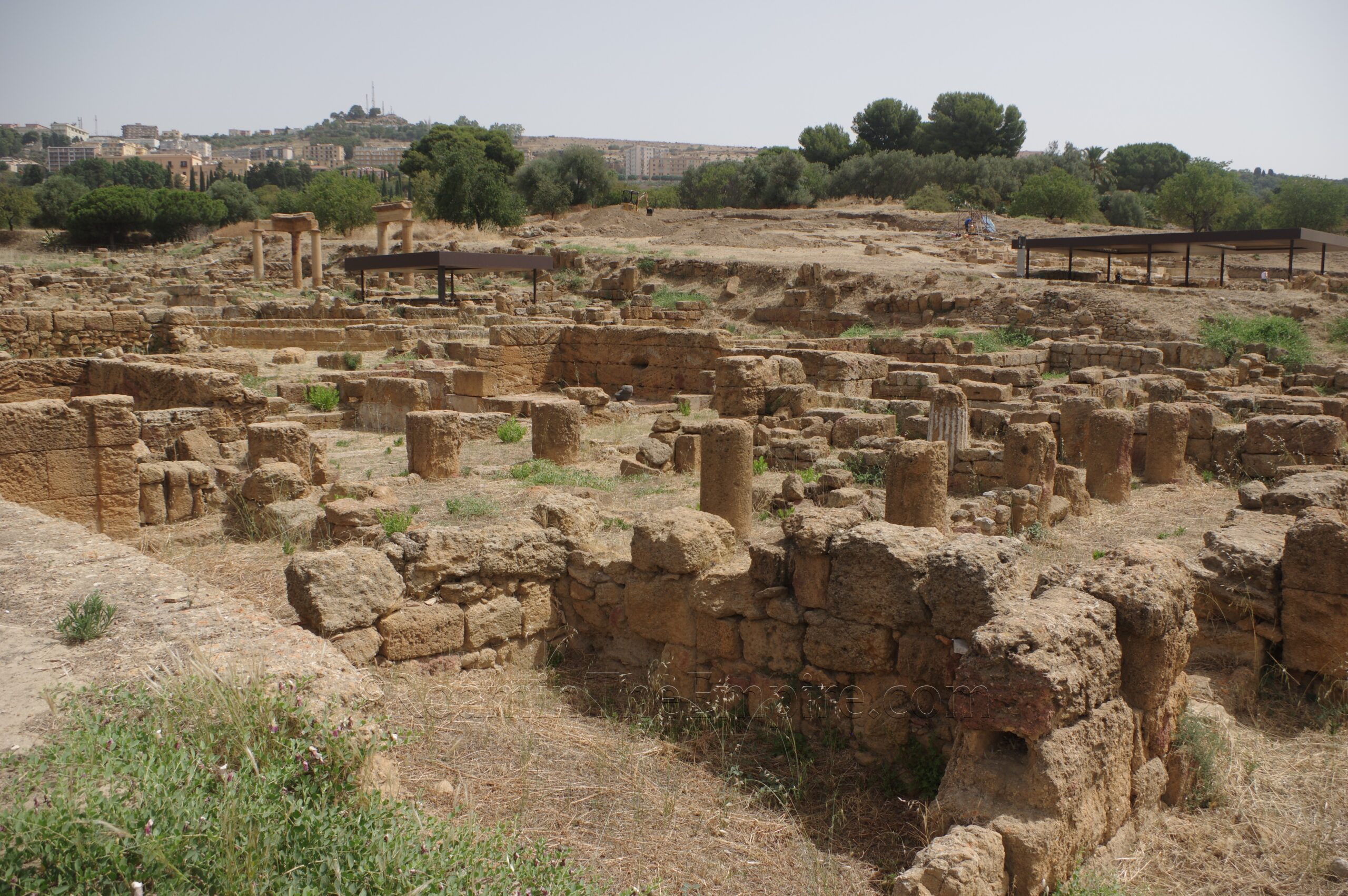
The third insula is not as well excavated as the other two, it seems. It’s also not as well maintained overall. Most of the houses are not identified (a few have signs that have been sun bleached to the point of being unreadable) and not much is left or visible in the way of mosaics or other decoration. The drop from the street to floor level is not quite as dramatic, and the remains of a channel are visible in the center of the street. The house on the west side of the insula where there are standing columns on the east side is the Casa del Cantmaros. The house to the south of that has a path built across it that allows access to the Casa delle Pelte, which has a mosaic covered by a protective roof. Even the protected mosaic in this insula, which features both geometric designs and animal figures, did not seem to be very well cared for. The area with the reconstructed columns is also accessible from here.
It’s worth noting that there were ongoing excavations at insula IV going on when I visited. A protective covering has already been erected over one part of the excavations. Since they were working, though, I thought it best not to get in the way over there. Some of them were also doing some work in the south part of insula III as well. The Hellenistic-Roman Quarter is basically a dead end, so one has to travel back the same way to the main route of the archaeological park to continue with the visit.
Continued In Agrigentum, Sicilia Part V
Sources:
Barresi, P., M. Liuzzo, and M. Scialfa. “Per una lettura socio economica dei contesti abitativi: la casa I E/F nell’insula I del Quartiere ellenistico-romano di Agrigento.” Agrigento: Archeology of an Ancient City. Urban Form, Sacred and Civil Spaces, Productions, Territory, Giuseppe Lepore and Luigi Maria Caliò (eds.), Heidelberg: Propylaeum, 2021.
Merola, Marco. “Sicily’s Lost Theater.” Archaeology, March/April 2019.
Niccoli, Chiara and Mauro Serio. The Valley of the Temples of Agrigento and Heraclea Minoa, Milan: Skira, 2018.
Pecoraro, Anna Rita. “La casa II D del quartiere ellenistico-romano di Agrigento.” Paesaggi Urbani Tardoantichi: Casi a Confronto, Maria Concetta Parello and Maria Serena Risso (eds.), Bari: Edipuglia, 2016.
Polybius. Historia, 9.27.


